Гостиная с коричневыми стенами и оранжевыми стенами – фото дизайна интерьера
Сортировать:
Бюджет
Сортировать:Популярное за сегодня
61 - 80 из 22 290 фото
1 из 3
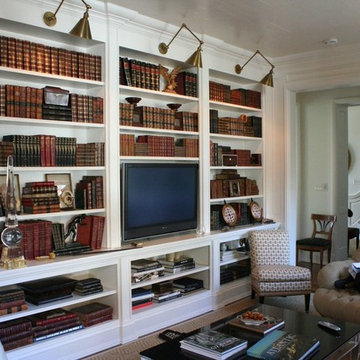
Идея дизайна: изолированная гостиная комната среднего размера в классическом стиле с с книжными шкафами и полками, коричневыми стенами, темным паркетным полом и мультимедийным центром без камина

This photo features a breakfast nook and den off of the kitchen designed by Peter J. Pioli Interiors in Sapphire, NC.
Пример оригинального дизайна: изолированная гостиная комната среднего размера в стиле рустика с паркетным полом среднего тона, с книжными шкафами и полками, коричневыми стенами, фасадом камина из дерева и телевизором на стене без камина
Пример оригинального дизайна: изолированная гостиная комната среднего размера в стиле рустика с паркетным полом среднего тона, с книжными шкафами и полками, коричневыми стенами, фасадом камина из дерева и телевизором на стене без камина
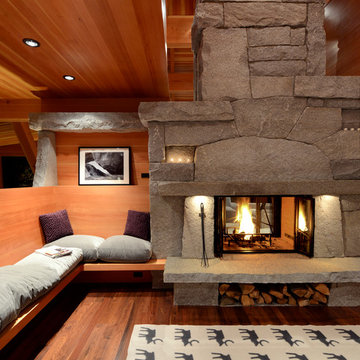
На фото: гостиная комната в стиле рустика с коричневыми стенами, темным паркетным полом, двусторонним камином, фасадом камина из камня и коричневым полом с

This dramatic contemporary residence features extraordinary design with magnificent views of Angel Island, the Golden Gate Bridge, and the ever changing San Francisco Bay. The amazing great room has soaring 36 foot ceilings, a Carnelian granite cascading waterfall flanked by stairways on each side, and an unique patterned sky roof of redwood and cedar. The 57 foyer windows and glass double doors are specifically designed to frame the world class views. Designed by world-renowned architect Angela Danadjieva as her personal residence, this unique architectural masterpiece features intricate woodwork and innovative environmental construction standards offering an ecological sanctuary with the natural granite flooring and planters and a 10 ft. indoor waterfall. The fluctuating light filtering through the sculptured redwood ceilings creates a reflective and varying ambiance. Other features include a reinforced concrete structure, multi-layered slate roof, a natural garden with granite and stone patio leading to a lawn overlooking the San Francisco Bay. Completing the home is a spacious master suite with a granite bath, an office / second bedroom featuring a granite bath, a third guest bedroom suite and a den / 4th bedroom with bath. Other features include an electronic controlled gate with a stone driveway to the two car garage and a dumb waiter from the garage to the granite kitchen.
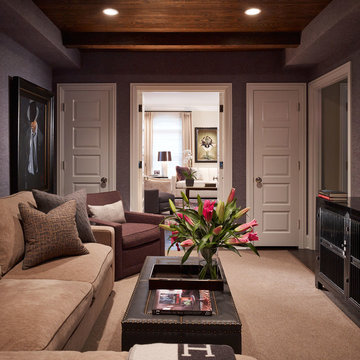
Идея дизайна: изолированная гостиная комната в стиле неоклассика (современная классика) с коричневыми стенами и ковром на полу

Foster Associates Architects
Стильный дизайн: огромная открытая, парадная гостиная комната в современном стиле с оранжевыми стенами, полом из сланца, стандартным камином, фасадом камина из камня и коричневым полом без телевизора - последний тренд
Стильный дизайн: огромная открытая, парадная гостиная комната в современном стиле с оранжевыми стенами, полом из сланца, стандартным камином, фасадом камина из камня и коричневым полом без телевизора - последний тренд
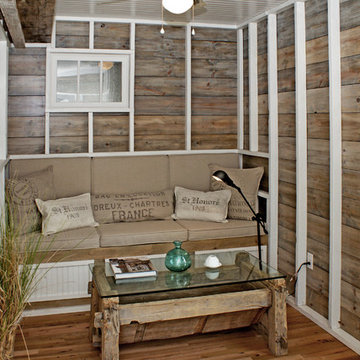
Rough-hewn beams, 100-year old barn floors and reclaimed wood walls are features of this seating area as well as the dining and living areas that surround the kitchen that sits at the center of the ground floor.
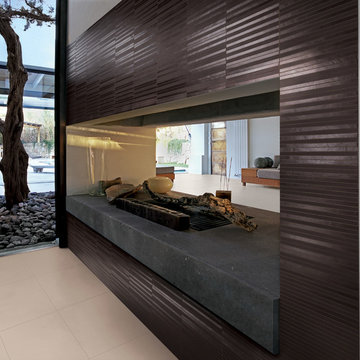
Идея дизайна: огромная открытая гостиная комната в современном стиле с коричневыми стенами, двусторонним камином и фасадом камина из плитки
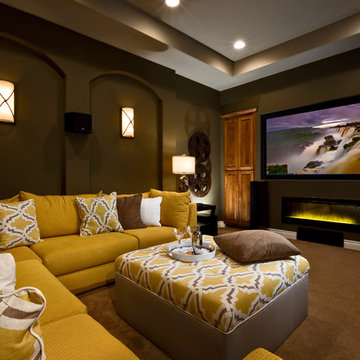
The electric fireplace in the media room is a great memory point for this intriguing space. The inviting sectional provides a comfortable and cozy seating arrangement for friends and family to watch movies. The dark walls create contrast against the over stuffed and comfortable yellow sofa which allows it to be focus with in the room.
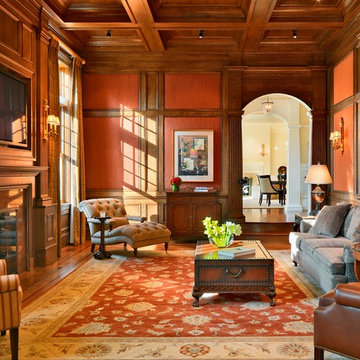
Photography by Richard Mandelkorn
На фото: изолированная гостиная комната:: освещение в классическом стиле с оранжевыми стенами, паркетным полом среднего тона, стандартным камином и телевизором на стене
На фото: изолированная гостиная комната:: освещение в классическом стиле с оранжевыми стенами, паркетным полом среднего тона, стандартным камином и телевизором на стене
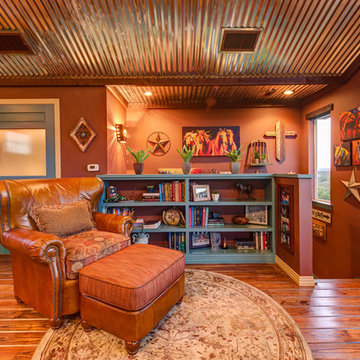
James Bruce Photography
Стильный дизайн: двухуровневая гостиная комната в стиле фьюжн с с книжными шкафами и полками, оранжевыми стенами, паркетным полом среднего тона и оранжевым полом - последний тренд
Стильный дизайн: двухуровневая гостиная комната в стиле фьюжн с с книжными шкафами и полками, оранжевыми стенами, паркетным полом среднего тона и оранжевым полом - последний тренд
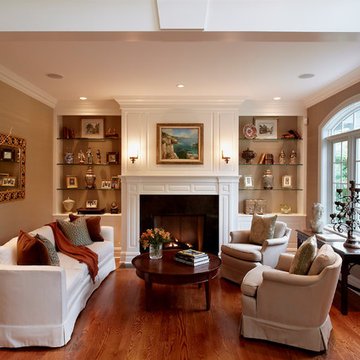
Formal living room with wide expanse of custom casement windows, silk wall coverings, gas fireplace and custom millwork
На фото: гостиная комната среднего размера в классическом стиле с коричневыми стенами
На фото: гостиная комната среднего размера в классическом стиле с коричневыми стенами
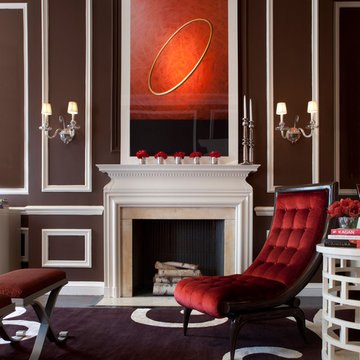
На фото: большая парадная, изолированная гостиная комната в современном стиле с коричневыми стенами, темным паркетным полом, стандартным камином и фасадом камина из штукатурки с

This eclectic kitchen designed with new and old products together is what creates the character. The countertop on the island is a reclaimed bowling alley lane!
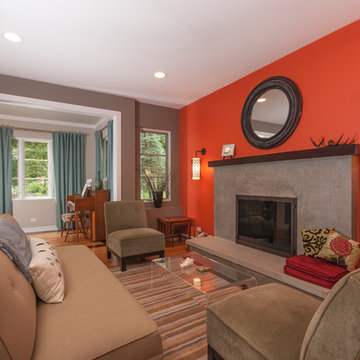
Пример оригинального дизайна: гостиная комната среднего размера в современном стиле с оранжевыми стенами, стандартным камином и акцентной стеной
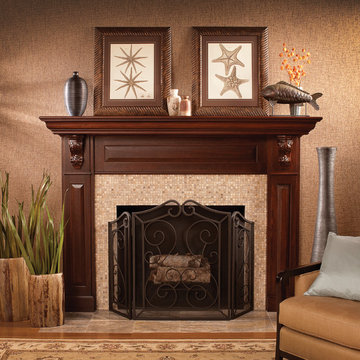
This stunning fireplace mantel from Dura Supreme Cabinetry features carved corbels below the mantel shelf. When “Classic” Styling is selected, the corbels feature an ornate, acanthus leaf carving. Decorative panels were selected for the frieze and the columns. Crafted with rich color and unique grain pattern create an elegant focal point for this great room.
The inviting warmth and crackling flames in a fireplace naturally draw people to gather around the hearth. Historically, the fireplace has been an integral part of the home as one of its central features. Original hearths not only warmed the room, they were the hub of food preparation and family interaction. With today’s modern floor plans and conveniences, the fireplace has evolved from its original purpose to become a prominent architectural element with a social function.
Within the open floor plans that are so popular today, a well-designed kitchen has become the central feature of the home. The kitchen and adjacent living spaces are combined, encouraging guests and families to mingle before and after a meal.
Within that large gathering space, the kitchen typically opens to a room featuring a fireplace mantel or an integrated entertainment center, and it makes good sense for these elements to match or complement each other. With Dura Supreme, your kitchen cabinetry, entertainment cabinetry and fireplace mantels are all available in matching or coordinating designs, woods and finishes.
Fireplace Mantels from Dura Supreme are available in 3 basic designs – or your own custom design. Each basic design has optional choices for columns, overall styling and “frieze” options so that you can choose a look that’s just right for your home.
Request a FREE Dura Supreme Brochure Packet:
http://www.durasupreme.com/request-brochure
Find a Dura Supreme Showroom near you today:
http://www.durasupreme.com/dealer-locator
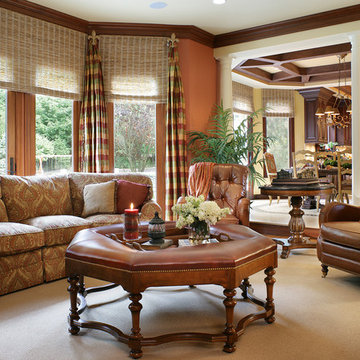
After view of family room renovation. Photo credit: Peter Rymwid
Стильный дизайн: открытая гостиная комната в классическом стиле с оранжевыми стенами - последний тренд
Стильный дизайн: открытая гостиная комната в классическом стиле с оранжевыми стенами - последний тренд
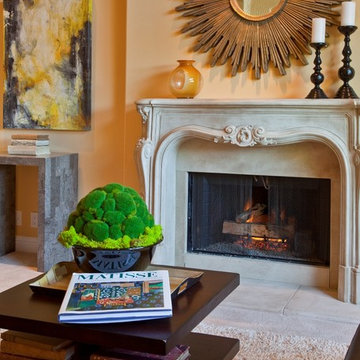
Свежая идея для дизайна: гостиная комната в классическом стиле с оранжевыми стенами и фасадом камина из камня - отличное фото интерьера
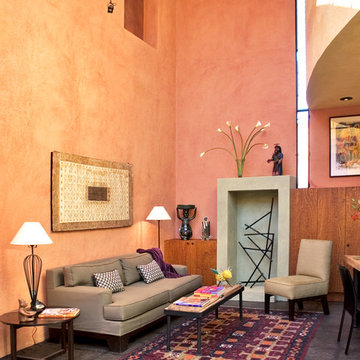
Стильный дизайн: гостиная комната среднего размера в стиле модернизм с оранжевыми стенами - последний тренд
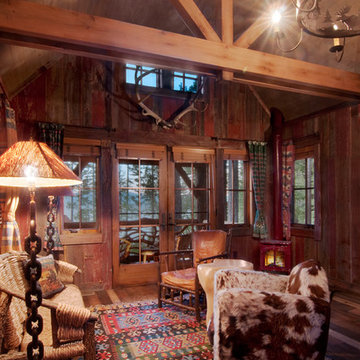
Photo by Asa Gilmore
Идея дизайна: гостиная комната в стиле рустика с коричневыми стенами, темным паркетным полом и ковром на полу
Идея дизайна: гостиная комната в стиле рустика с коричневыми стенами, темным паркетным полом и ковром на полу
Гостиная с коричневыми стенами и оранжевыми стенами – фото дизайна интерьера
4

