Гостиная с коричневыми стенами и мультимедийным центром – фото дизайна интерьера
Сортировать:
Бюджет
Сортировать:Популярное за сегодня
241 - 260 из 1 562 фото
1 из 3
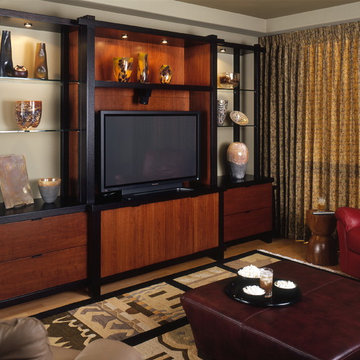
The home theatre offers designer Jim Walters’ custom oversized Asian-inspired cabinet that showcases a collection of glass and pottery, and also offers vast storage for state-of-the-art audio-visual equipment.
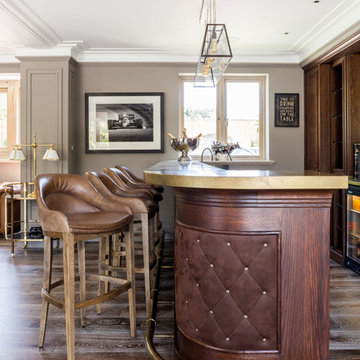
Bar & Games Room
www.johnevansdesign.com
(Photographed by Billy Bolton)
На фото: большая изолированная гостиная комната в стиле кантри с домашним баром, коричневыми стенами, темным паркетным полом, стандартным камином, фасадом камина из бетона, мультимедийным центром и коричневым полом с
На фото: большая изолированная гостиная комната в стиле кантри с домашним баром, коричневыми стенами, темным паркетным полом, стандартным камином, фасадом камина из бетона, мультимедийным центром и коричневым полом с
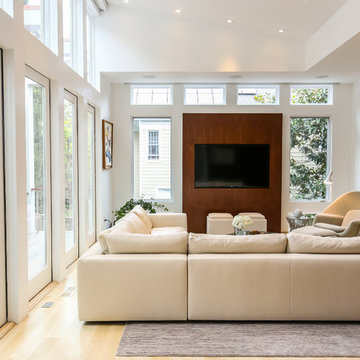
Dramatic modern addition to a 1950's colonial. The project program was to include a Great Room and first floor Master Suite. While the existing home was traditional in many of its components, the new addition was to be modern in design, spacious, open, lots of natural light, and bring the outside in. The new addition has 10’ ceilings. A sloped light monitor extends the height of the Great Room to a 13’+ ceiling over the great room, 8’ doors, walls of glass, minimalist detailing and neutral colors. The new spaces have a great sense of openness bringing the greenery from the landscaping in.
Marlon Crutchfield Photography
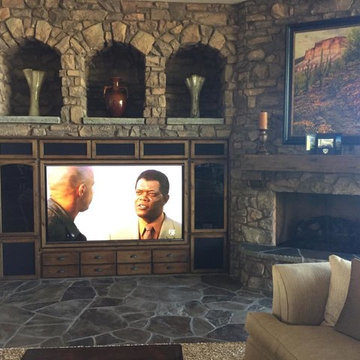
Идея дизайна: открытая гостиная комната среднего размера в классическом стиле с стандартным камином, фасадом камина из камня, мультимедийным центром, коричневыми стенами и серым полом
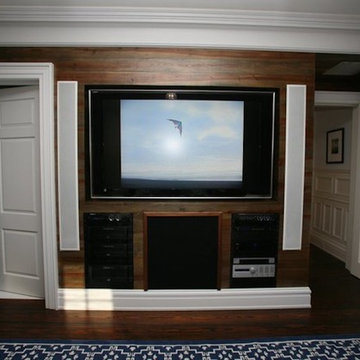
Источник вдохновения для домашнего уюта: гостиная комната в стиле кантри с темным паркетным полом, стандартным камином, мультимедийным центром и коричневыми стенами
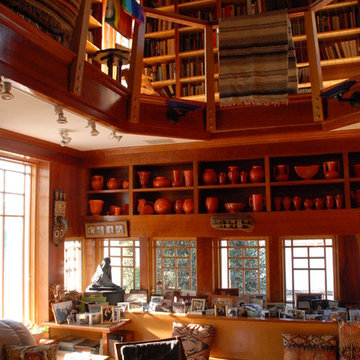
Den below and Library above in full use
Tapani Talo
Источник вдохновения для домашнего уюта: изолированный домашний кинотеатр среднего размера в классическом стиле с коричневыми стенами, светлым паркетным полом и мультимедийным центром
Источник вдохновения для домашнего уюта: изолированный домашний кинотеатр среднего размера в классическом стиле с коричневыми стенами, светлым паркетным полом и мультимедийным центром
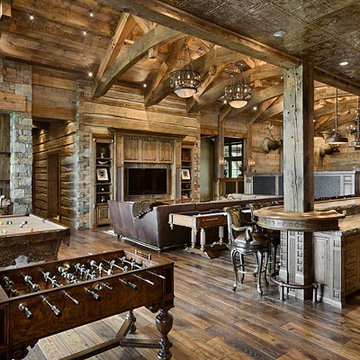
Стильный дизайн: комната для игр в стиле кантри с коричневыми стенами, паркетным полом среднего тона и мультимедийным центром - последний тренд
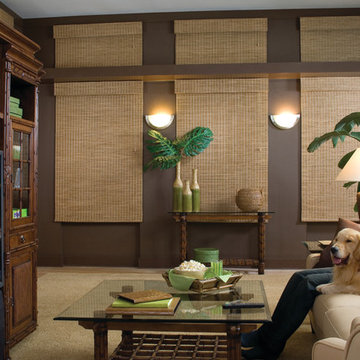
Provenance® woven wood shades are now available with the next generation of technology from Hunter Douglas, PowerView™ Motorization. It merges seamlessly with connected lifestyles and provides a level of ease and convenience that is the crowning thouch for your Hunter Douglas window treatments. No worries on how to reach those high windows as Hunter Douglas has got you covered!
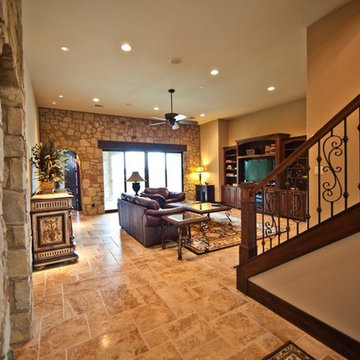
Свежая идея для дизайна: изолированная гостиная комната в средиземноморском стиле с коричневыми стенами, полом из известняка и мультимедийным центром без камина - отличное фото интерьера

Artistically Tuscan
Francesca called me, nearly 13 years ago, as she had seen one of our ads in the Orange County Living Magazine. In that particular ad, she fell in love with the mural work our artists had done for another home we designed in Huntington Beach, California. Although this was a newly built home in Portofira Estates neighborhood, in the city of Orange, both she and her husband knew they would eventually add to the existing square footage, making the family room and kitchen much bigger.
We proceeded with designing the house as her time frame and budget proceeded until we completed the entire home.
Then, about 5 years ago, Francesca and her husband decided to move forward with getting their expansion project underway. They moved the walls out in the family room and the kitchen area, creating more space. They also added a game room to the upstairs portion of their home. The results are spectacular!
This family room has a large angular sofa with a shaped wood frame. Two oversized chairs and ottomans on either side of the sofa to create a circular conversation and almost theatre like setting. A warm, wonderful color palette of deep plums, caramels, rich reds, burgundy, calming greens and accents of black make the entire home come together perfectly.
The entertainment center wraps the fireplace and nook shelving as it takes up the entire wall opposite the sofa. The window treatments consist of working balloon shades in a deep plum silk with valances in a rich gold silk featuring wrought iron rods running vertically through the fabric. The treatment frames the stunning panoramic view of all of Orange County.
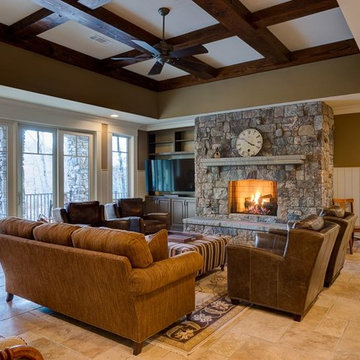
Kevin Meechan
Стильный дизайн: большая открытая гостиная комната в стиле кантри с коричневыми стенами, полом из керамической плитки, стандартным камином, фасадом камина из камня и мультимедийным центром - последний тренд
Стильный дизайн: большая открытая гостиная комната в стиле кантри с коричневыми стенами, полом из керамической плитки, стандартным камином, фасадом камина из камня и мультимедийным центром - последний тренд
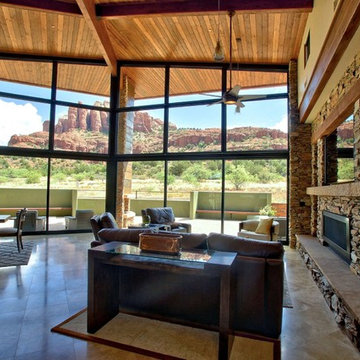
Свежая идея для дизайна: большая открытая гостиная комната в стиле фьюжн с коричневыми стенами, стандартным камином, фасадом камина из камня, полом из травертина и мультимедийным центром - отличное фото интерьера
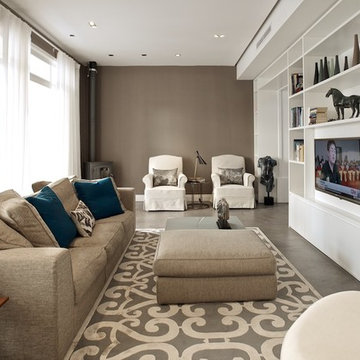
camilleriparismode projects and design team were approached by the young owners of a 1920s sliema townhouse who wished to transform the un-converted property into their new family home.
the design team created a new set of plans which involved demolishing a dividing wall between the 2 front rooms, resulting in a larger living area and family room enjoying natural light through 2 maltese balconies.
the juxtaposition of old and new, traditional and modern, rough and smooth is the design element that links all the areas of the house. the seamless micro cement floor in a warm taupe/concrete hue, connects the living room with the kitchen and the dining room, contrasting with the classic decor elements throughout the rest of the space that recall the architectural features of the house.
this beautiful property enjoys another 2 bedrooms for the couple’s children, as well as a roof garden for entertaining family and friends. the house’s classic townhouse feel together with camilleriparismode projects and design team’s careful maximisation of the internal spaces, have truly made it the perfect family home.
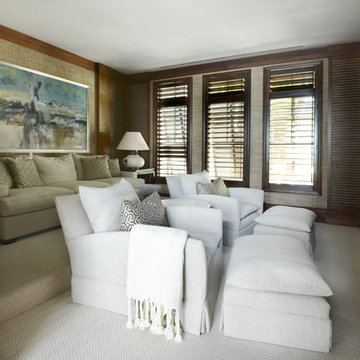
Andrea Hillebrand
Свежая идея для дизайна: огромный изолированный домашний кинотеатр в современном стиле с коричневыми стенами, ковровым покрытием и мультимедийным центром - отличное фото интерьера
Свежая идея для дизайна: огромный изолированный домашний кинотеатр в современном стиле с коричневыми стенами, ковровым покрытием и мультимедийным центром - отличное фото интерьера
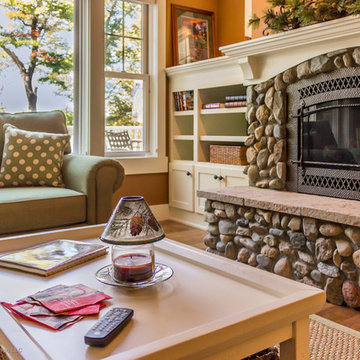
Dan J. Heid
Идея дизайна: открытая гостиная комната в морском стиле с коричневыми стенами, паркетным полом среднего тона, стандартным камином, фасадом камина из камня и мультимедийным центром
Идея дизайна: открытая гостиная комната в морском стиле с коричневыми стенами, паркетным полом среднего тона, стандартным камином, фасадом камина из камня и мультимедийным центром
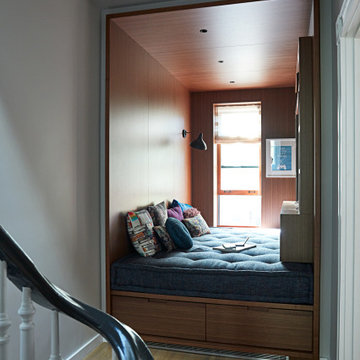
Photography by Jessica Antola
Источник вдохновения для домашнего уюта: маленький открытый домашний кинотеатр в стиле модернизм с коричневыми стенами и мультимедийным центром для на участке и в саду
Источник вдохновения для домашнего уюта: маленький открытый домашний кинотеатр в стиле модернизм с коричневыми стенами и мультимедийным центром для на участке и в саду
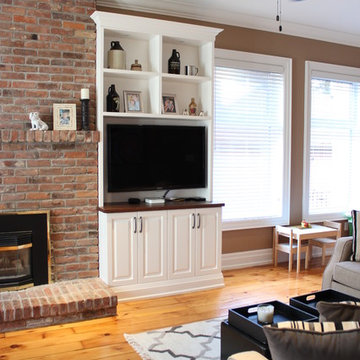
KMSalter Design
Источник вдохновения для домашнего уюта: изолированная гостиная комната среднего размера в стиле неоклассика (современная классика) с коричневыми стенами, светлым паркетным полом, стандартным камином, фасадом камина из кирпича и мультимедийным центром
Источник вдохновения для домашнего уюта: изолированная гостиная комната среднего размера в стиле неоклассика (современная классика) с коричневыми стенами, светлым паркетным полом, стандартным камином, фасадом камина из кирпича и мультимедийным центром
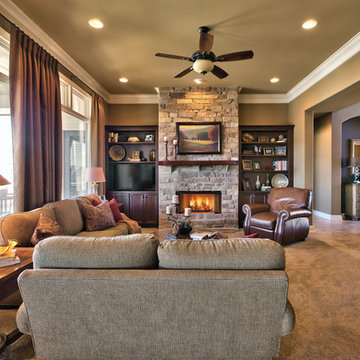
Great Room open to entry and kitchen-dining area. New construction with all finishes and furnishings selected for model home.
На фото: большая открытая гостиная комната в классическом стиле с коричневыми стенами, ковровым покрытием, стандартным камином, фасадом камина из камня и мультимедийным центром с
На фото: большая открытая гостиная комната в классическом стиле с коричневыми стенами, ковровым покрытием, стандартным камином, фасадом камина из камня и мультимедийным центром с
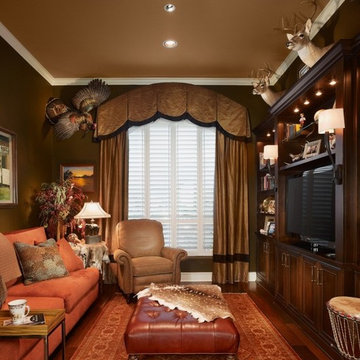
Стильный дизайн: изолированная гостиная комната среднего размера в классическом стиле с коричневыми стенами, темным паркетным полом и мультимедийным центром без камина - последний тренд
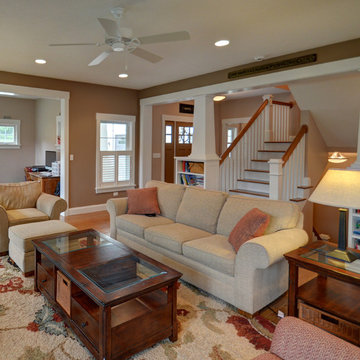
Photography by Jamee Parish Architects, LLC
Designed by Jamee Parish, AIA, NCARB while at RTA Studio
Стильный дизайн: открытая гостиная комната среднего размера в стиле кантри с коричневыми стенами, паркетным полом среднего тона и мультимедийным центром без камина - последний тренд
Стильный дизайн: открытая гостиная комната среднего размера в стиле кантри с коричневыми стенами, паркетным полом среднего тона и мультимедийным центром без камина - последний тренд
Гостиная с коричневыми стенами и мультимедийным центром – фото дизайна интерьера
13

