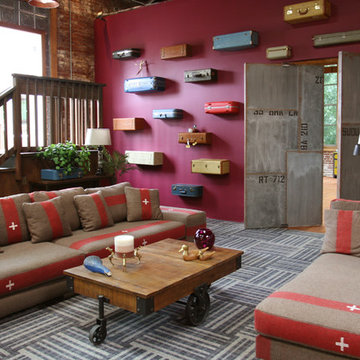Гостиная с коричневыми стенами и красными стенами – фото дизайна интерьера
Сортировать:
Бюджет
Сортировать:Популярное за сегодня
141 - 160 из 24 289 фото
1 из 3
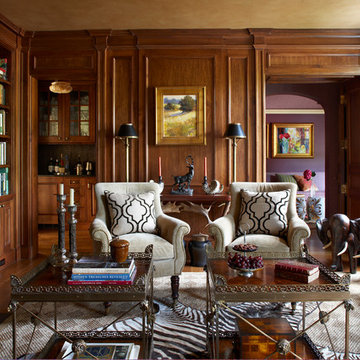
Стильный дизайн: изолированная гостиная комната:: освещение в классическом стиле с с книжными шкафами и полками, коричневыми стенами, паркетным полом среднего тона, стандартным камином и фасадом камина из камня - последний тренд
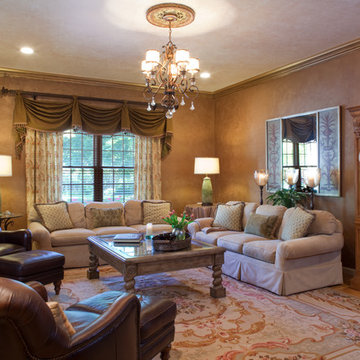
Warm and cozy, tuscan inspired family room. Suede finish not the walls, a beautiful Aubosson rug and 2 very comfy velvet sofas! Great Family space.
Пример оригинального дизайна: изолированная гостиная комната среднего размера в классическом стиле с коричневыми стенами, паркетным полом среднего тона и телевизором на стене без камина
Пример оригинального дизайна: изолированная гостиная комната среднего размера в классическом стиле с коричневыми стенами, паркетным полом среднего тона и телевизором на стене без камина
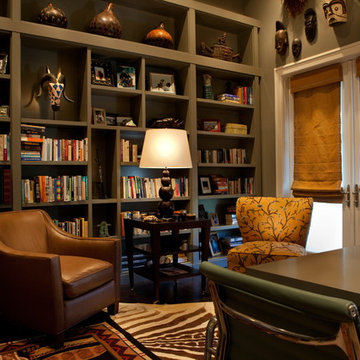
На фото: изолированная гостиная комната в стиле неоклассика (современная классика) с с книжными шкафами и полками, коричневыми стенами и темным паркетным полом

This Country Manor was designed with the clients' love of everything "Old England" in mind. Attention to detail and extraordinary craftsmanship, as well as the incorporation of state of the art amenities, were required to make this couple's dream home a reality.
www.press1photos.com

Стильный дизайн: изолированная гостиная комната среднего размера в стиле неоклассика (современная классика) с коричневыми стенами, темным паркетным полом, телевизором на стене и коричневым полом без камина - последний тренд
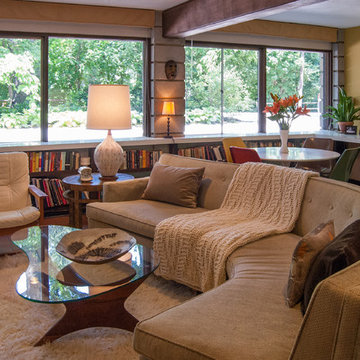
The sunken den, off of the foyer, receives abundant light from a bank of windows. This portion of the home was added on in 1968 after the original owners requested more space to accommodate their growing family.
Bobbie found the 1950's sofa second-hand for $10, and had it reupholstered. She chose Crypton fabric as a means to save the sofa from the cats' claws, which means that not only will the style remain timeless, but the sofa itself will always look like new.
Cocktail Table, vintage Adrian Pearsall
Adrienne DeRosa Photography © 2013 Houzz

Tod Swiecichowski
На фото: большая парадная, открытая гостиная комната в стиле кантри с стандартным камином, коричневыми стенами, темным паркетным полом, фасадом камина из камня и коричневым полом без телевизора
На фото: большая парадная, открытая гостиная комната в стиле кантри с стандартным камином, коричневыми стенами, темным паркетным полом, фасадом камина из камня и коричневым полом без телевизора
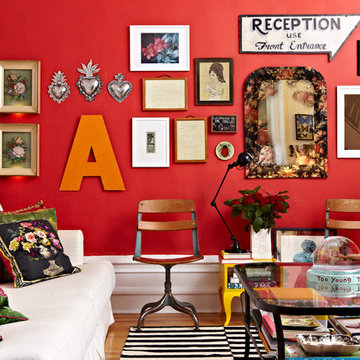
JACOB SNAVELY PHOTOGRAPHY
На фото: гостиная комната в стиле фьюжн с красными стенами и паркетным полом среднего тона
На фото: гостиная комната в стиле фьюжн с красными стенами и паркетным полом среднего тона

“There’s a custom, oversized sectional, a 6-foot Sparks linear fireplace, and a 70-inch TV; what better place for family movie night?”
- San Diego Home/Garden Lifestyles Magazine
August 2013
James Brady Photography

The Fieldstone Cottage is the culmination of collaboration between DM+A and our clients. Having a contractor as a client is a blessed thing. Here, some dreams come true. Here ideas and materials that couldn’t be incorporated in the much larger house were brought seamlessly together. The 640 square foot cottage stands only 25 feet from the bigger, more costly “Older Brother”, but stands alone in its own right. When our Clients commissioned DM+A for the project the direction was simple; make the cottage appear to be a companion to the main house, but be more frugal in the space and material used. The solution was to have one large living, working and sleeping area with a small, but elegant bathroom. The design imagery was about collision of materials and the form that emits from that collision. The furnishings and decorative lighting are the work of Caterina Spies-Reese of CSR Design.
Photography by Mariko Reed
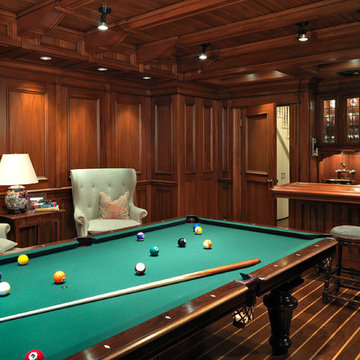
Photography by Richard Mandelkorn
На фото: гостиная комната в классическом стиле с темным паркетным полом и коричневыми стенами без камина
На фото: гостиная комната в классическом стиле с темным паркетным полом и коричневыми стенами без камина

Family Room/Library
Tony Soluri
Свежая идея для дизайна: большая изолированная гостиная комната в классическом стиле с с книжными шкафами и полками, коричневыми стенами, темным паркетным полом, коричневым полом, деревянными стенами, акцентной стеной и ковром на полу без камина, телевизора - отличное фото интерьера
Свежая идея для дизайна: большая изолированная гостиная комната в классическом стиле с с книжными шкафами и полками, коричневыми стенами, темным паркетным полом, коричневым полом, деревянными стенами, акцентной стеной и ковром на полу без камина, телевизора - отличное фото интерьера
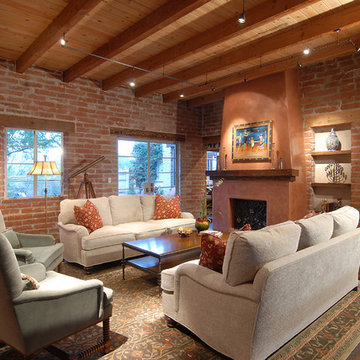
Источник вдохновения для домашнего уюта: открытая гостиная комната среднего размера в стиле фьюжн с музыкальной комнатой, стандартным камином, красными стенами и темным паркетным полом
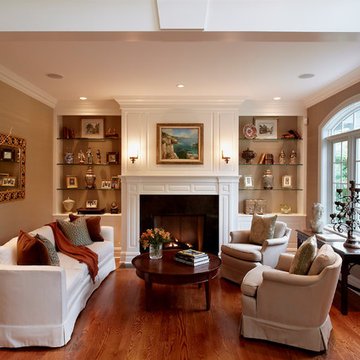
Formal living room with wide expanse of custom casement windows, silk wall coverings, gas fireplace and custom millwork
На фото: гостиная комната среднего размера в классическом стиле с коричневыми стенами
На фото: гостиная комната среднего размера в классическом стиле с коричневыми стенами
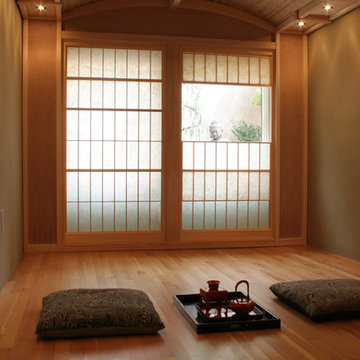
Built with Zen in mind,this tea room was designed and built using traditional Japanese joinery and materials. Some of the Japanese elements include: bamboo ceiling panels, Yukimi shoji screens (screens with a vertical viewing panel) anda traditional Japanese straw plaster (called Wara Juraku) which gave the walls a unique texture.
Millwork engineered & manufactured by Berkeley Mills
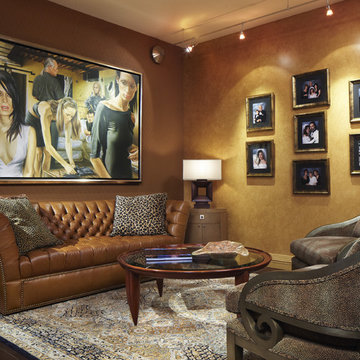
Den
Photo by Brantley Photography
Стильный дизайн: изолированная гостиная комната среднего размера в современном стиле с коричневыми стенами, темным паркетным полом и телевизором на стене - последний тренд
Стильный дизайн: изолированная гостиная комната среднего размера в современном стиле с коричневыми стенами, темным паркетным полом и телевизором на стене - последний тренд

An Arts & Crafts built home using the philosophy of the era, "truth to materials, simple form, and handmade" as opposed to strictly A&C style furniture to furnish the space. Photography by Karen Melvin
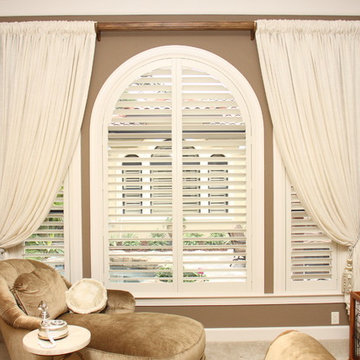
На фото: гостиная комната среднего размера в средиземноморском стиле с коричневыми стенами и ковровым покрытием с
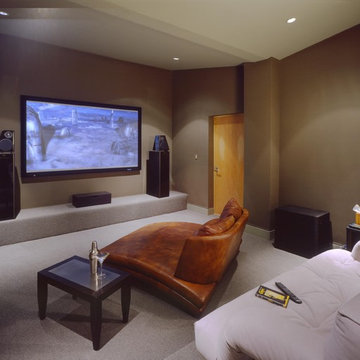
photo by Tim Maloney
Идея дизайна: домашний кинотеатр в современном стиле с коричневыми стенами
Идея дизайна: домашний кинотеатр в современном стиле с коричневыми стенами
Гостиная с коричневыми стенами и красными стенами – фото дизайна интерьера
8


