Гостиная с коричневыми стенами и фиолетовыми стенами – фото дизайна интерьера
Сортировать:
Бюджет
Сортировать:Популярное за сегодня
121 - 140 из 21 820 фото
1 из 3
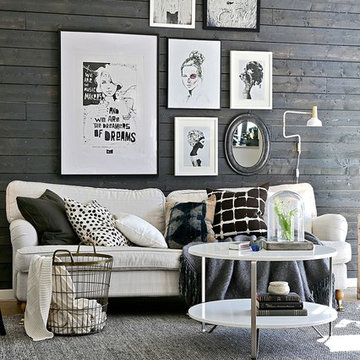
На фото: парадная, открытая гостиная комната в скандинавском стиле с светлым паркетным полом и коричневыми стенами с
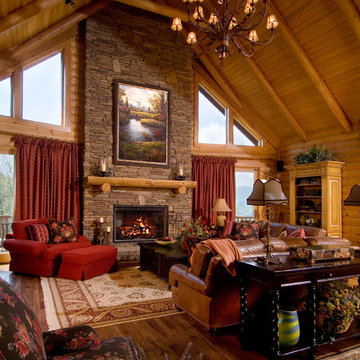
Rick Lee Photograpy
Источник вдохновения для домашнего уюта: большая парадная, открытая гостиная комната:: освещение в стиле рустика с коричневыми стенами, паркетным полом среднего тона, стандартным камином и фасадом камина из камня без телевизора
Источник вдохновения для домашнего уюта: большая парадная, открытая гостиная комната:: освещение в стиле рустика с коричневыми стенами, паркетным полом среднего тона, стандартным камином и фасадом камина из камня без телевизора
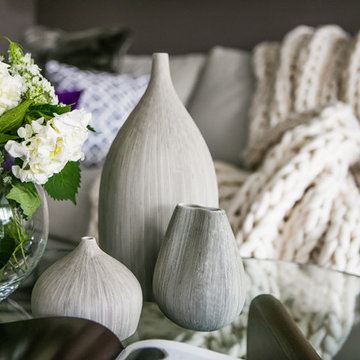
Yie Sandison
Источник вдохновения для домашнего уюта: гостиная комната в современном стиле с коричневыми стенами
Источник вдохновения для домашнего уюта: гостиная комната в современном стиле с коричневыми стенами
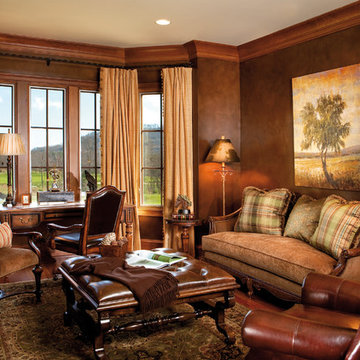
Источник вдохновения для домашнего уюта: парадная гостиная комната в классическом стиле с коричневыми стенами, паркетным полом среднего тона и коричневым диваном
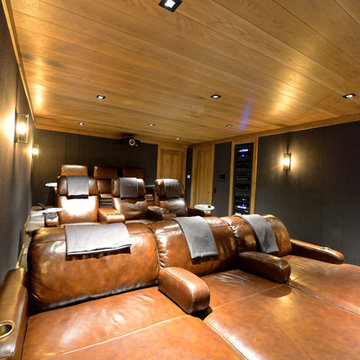
Свежая идея для дизайна: большой изолированный домашний кинотеатр в стиле неоклассика (современная классика) с коричневыми стенами, ковровым покрытием и проектором - отличное фото интерьера

Стильный дизайн: большая изолированная гостиная комната в классическом стиле с с книжными шкафами и полками, коричневыми стенами, паркетным полом среднего тона, стандартным камином, фасадом камина из камня и отдельно стоящим телевизором - последний тренд
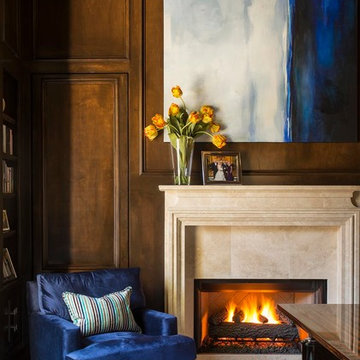
Get some work done or cozy up in this masculine, hip library. Highlighting the colors from the original art piece with a cut velvet chair helps make this a put-together and appealing space.
Design: Wesley-Wayne Interiors
Photo: Dan Piassick
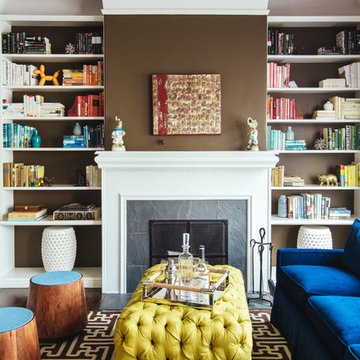
Colin Price Photography
Пример оригинального дизайна: гостиная комната среднего размера в современном стиле с с книжными шкафами и полками, коричневыми стенами, стандартным камином и фасадом камина из камня
Пример оригинального дизайна: гостиная комната среднего размера в современном стиле с с книжными шкафами и полками, коричневыми стенами, стандартным камином и фасадом камина из камня
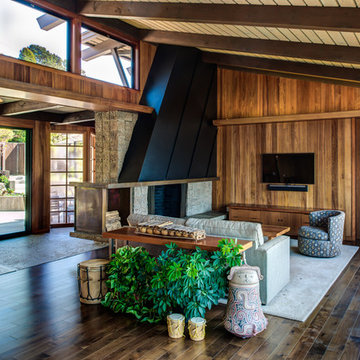
Treve Johnson
Идея дизайна: открытая гостиная комната среднего размера в стиле ретро с коричневыми стенами, темным паркетным полом, стандартным камином, фасадом камина из камня, телевизором на стене и коричневым полом
Идея дизайна: открытая гостиная комната среднего размера в стиле ретро с коричневыми стенами, темным паркетным полом, стандартным камином, фасадом камина из камня, телевизором на стене и коричневым полом
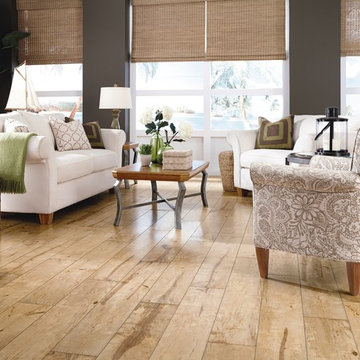
Mannington http://www.mannington.com/
На фото: парадная, открытая гостиная комната среднего размера в классическом стиле с коричневыми стенами и светлым паркетным полом без камина, телевизора с
На фото: парадная, открытая гостиная комната среднего размера в классическом стиле с коричневыми стенами и светлым паркетным полом без камина, телевизора с
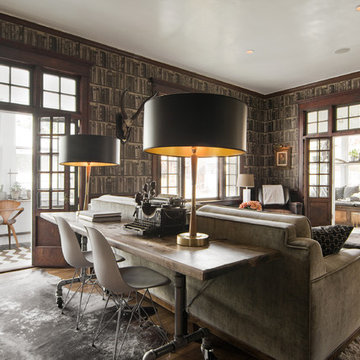
Lucy Call
Идея дизайна: открытая гостиная комната среднего размера в современном стиле с с книжными шкафами и полками, паркетным полом среднего тона и коричневыми стенами без камина, телевизора
Идея дизайна: открытая гостиная комната среднего размера в современном стиле с с книжными шкафами и полками, паркетным полом среднего тона и коричневыми стенами без камина, телевизора
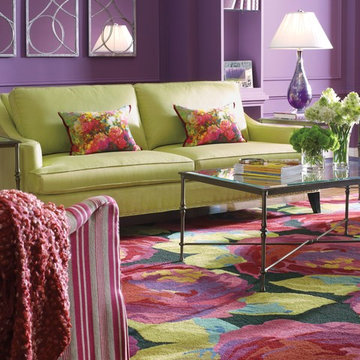
Company C Roses Rug.
Свежая идея для дизайна: большая парадная, изолированная гостиная комната в стиле модернизм с фиолетовыми стенами, паркетным полом среднего тона и коричневым полом без камина, телевизора - отличное фото интерьера
Свежая идея для дизайна: большая парадная, изолированная гостиная комната в стиле модернизм с фиолетовыми стенами, паркетным полом среднего тона и коричневым полом без камина, телевизора - отличное фото интерьера
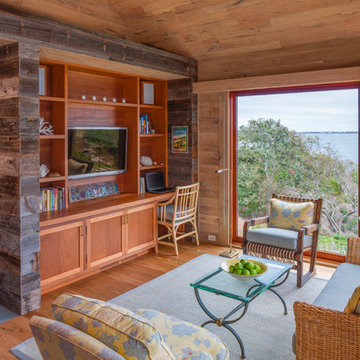
Идея дизайна: парадная, открытая гостиная комната в стиле рустика с коричневыми стенами, светлым паркетным полом и телевизором на стене без камина

Despite the grand size of the 300-square-foot den and its cathedral ceiling, the room remains cozy and welcoming. The casual living space is a respite from the white walls and trim that illuminate most of the main level. Instead, natural cherry built-in shelving and paneling span the fireplace wall and fill the room with a warm masculine sensibility.
The hearth surround of the gas fireplace exhibits prosperity for detail. The herringbone pattern is constructed of small, tumbled-slate tiles and topped with a simple natural cherry mantel.
There are integrated windows into the design of the fireplace wall. The small, high sidelights are joined by three grand windows that fill most of the room's back wall and offer an inviting view of the backyard. Comfortable twin chairs and a classic-style sofa provide ideal spots to relax, read or enjoy a show on the TV, which is hidden in the corner behind vintage shutters.
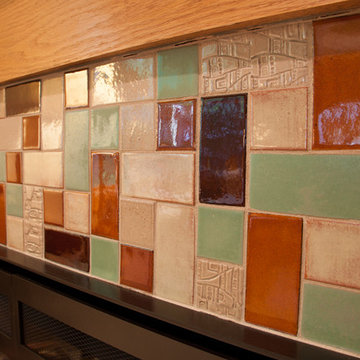
Cozy up to this fireplace under the mountains—at least a beautiful mountain photo! Warm amber tones of tile, accented with a soft green, surround this fireplace. The hearth is held steady with Amber on red clay in 4"x4" tiles.
Large Format Savvy Squares - 65W Amber, 65R Amber, 1028 Grey Spice, 123W Patina, 125R Sahara Sands / Hearth | 4"x4"s - 65R Amber
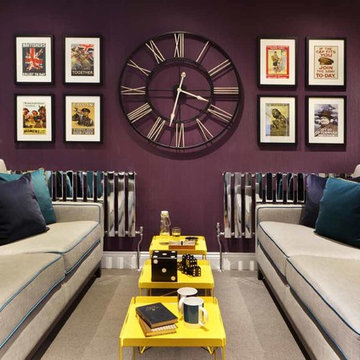
The lounge area is cosy yet sophisticated, centred around a large statement wall clock. Sofas are upholstered in a shimmering pale grey fabric with crisp blue piping, and dotted with soft velvet cushions in teal and royal blue. Elements of zingy brights, such as the yellow metal tray tables, cushion piping and throws, bring freshness and modernity, as do the flashes of high-shine metal on the radiators.

camilleriparismode projects and design team were approached by the young owners of a 1920s sliema townhouse who wished to transform the un-converted property into their new family home.
the design team created a new set of plans which involved demolishing a dividing wall between the 2 front rooms, resulting in a larger living area and family room enjoying natural light through 2 maltese balconies.
the juxtaposition of old and new, traditional and modern, rough and smooth is the design element that links all the areas of the house. the seamless micro cement floor in a warm taupe/concrete hue, connects the living room with the kitchen and the dining room, contrasting with the classic decor elements throughout the rest of the space that recall the architectural features of the house.
this beautiful property enjoys another 2 bedrooms for the couple’s children, as well as a roof garden for entertaining family and friends. the house’s classic townhouse feel together with camilleriparismode projects and design team’s careful maximisation of the internal spaces, have truly made it the perfect family home.
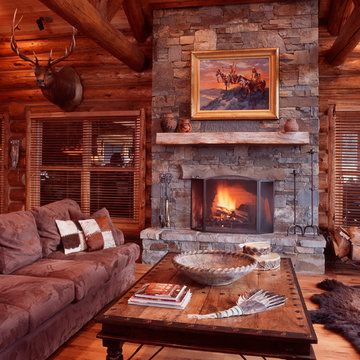
Источник вдохновения для домашнего уюта: открытая гостиная комната среднего размера в стиле рустика с коричневыми стенами, паркетным полом среднего тона, стандартным камином и фасадом камина из камня
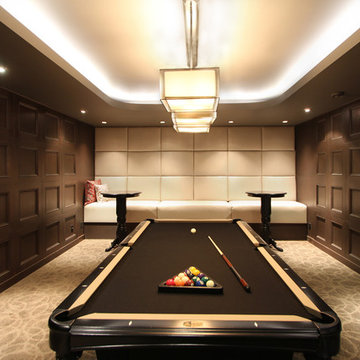
This custom design of a billiard room is brilliant. Everything in this room works so well together, from the colour scheme to the design of each element. The illuminating cove lighting from the ceiling gives a soft and warm feel to the room. Custom millwork on either sides of the room lead to the custom bench seating at the back. This is a cozy, elegant and sophisticated place to play a game of pool.

"custom fireplace mantel"
"custom fireplace overmantel"
"omega cast stone mantel"
"omega cast stone fireplace mantle" "fireplace design idea" Mantel. Fireplace. Omega. Mantel Design.
"custom cast stone mantel"
"linear fireplace mantle"
"linear cast stone fireplace mantel"
"linear fireplace design"
"linear fireplace overmantle"
"fireplace surround"
"carved fireplace mantle"
Гостиная с коричневыми стенами и фиолетовыми стенами – фото дизайна интерьера
7

