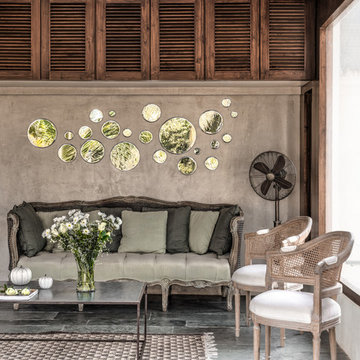Гостиная с коричневыми стенами – фото дизайна интерьера
Сортировать:
Бюджет
Сортировать:Популярное за сегодня
1 - 20 из 4 906 фото
1 из 3

Jonathon Edwards Media
На фото: большая открытая гостиная комната:: освещение в морском стиле с коричневыми стенами, паркетным полом среднего тона, мультимедийным центром, стандартным камином и фасадом камина из камня
На фото: большая открытая гостиная комната:: освещение в морском стиле с коричневыми стенами, паркетным полом среднего тона, мультимедийным центром, стандартным камином и фасадом камина из камня
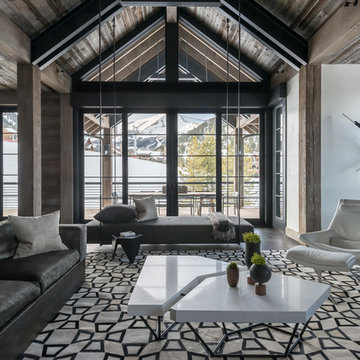
Hillside Snowcrest Residence by Locati Architects, Interior Design by John Vancheri, Photography by Audrey Hall
На фото: парадная, открытая гостиная комната в стиле рустика с темным паркетным полом и коричневыми стенами с
На фото: парадная, открытая гостиная комната в стиле рустика с темным паркетным полом и коричневыми стенами с
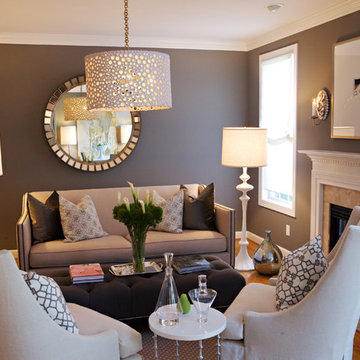
Пример оригинального дизайна: гостиная комната среднего размера:: освещение в классическом стиле с коричневыми стенами, паркетным полом среднего тона, стандартным камином и ковром на полу

Jean Bai, Konstrukt Photo
Идея дизайна: открытая гостиная комната в стиле ретро с коричневыми стенами, полом из винила, белым полом, с книжными шкафами и полками, синим диваном и ковром на полу без камина, телевизора
Идея дизайна: открытая гостиная комната в стиле ретро с коричневыми стенами, полом из винила, белым полом, с книжными шкафами и полками, синим диваном и ковром на полу без камина, телевизора

Adding Large Candle Holders in niches helps create depth in the room and keeping the integrity of the Spanish Influenced home.
Пример оригинального дизайна: большая открытая гостиная комната в средиземноморском стиле с коричневыми стенами, полом из сланца, стандартным камином, фасадом камина из бетона, телевизором на стене и коричневым полом
Пример оригинального дизайна: большая открытая гостиная комната в средиземноморском стиле с коричневыми стенами, полом из сланца, стандартным камином, фасадом камина из бетона, телевизором на стене и коричневым полом
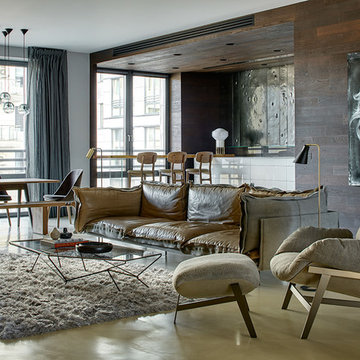
Свежая идея для дизайна: большая парадная, открытая, объединенная гостиная комната в современном стиле с бежевым полом и коричневыми стенами - отличное фото интерьера
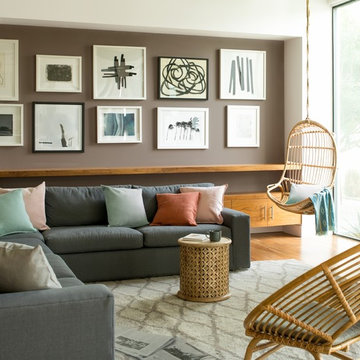
(ACCENT WALL): Driftwood 2107-40 Natura®, Eggshell (WALLS): Atrium White OC-145 Natura®, Flat
Идея дизайна: гостиная комната в современном стиле с коричневыми стенами, паркетным полом среднего тона и коричневым полом
Идея дизайна: гостиная комната в современном стиле с коричневыми стенами, паркетным полом среднего тона и коричневым полом
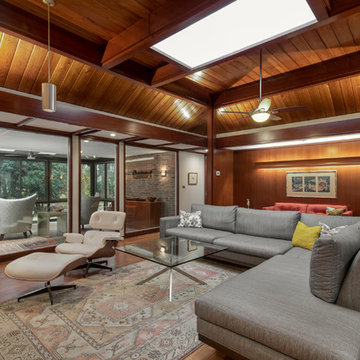
Идея дизайна: гостиная комната среднего размера в стиле ретро с коричневыми стенами и пробковым полом

This is a library we built last year that became a centerpiece feature in "The Classical American House" book by Phillip James Dodd. We are also featured on the back cover. Asked to replicate and finish to match with new materials, we built this 16' high room using only the original Gothic arches that were existing. All other materials are new and finished to match. We thank John Milner Architects for the opportunity and the results are spectacular.
Photography: Tom Crane

This three-story vacation home for a family of ski enthusiasts features 5 bedrooms and a six-bed bunk room, 5 1/2 bathrooms, kitchen, dining room, great room, 2 wet bars, great room, exercise room, basement game room, office, mud room, ski work room, decks, stone patio with sunken hot tub, garage, and elevator.
The home sits into an extremely steep, half-acre lot that shares a property line with a ski resort and allows for ski-in, ski-out access to the mountain’s 61 trails. This unique location and challenging terrain informed the home’s siting, footprint, program, design, interior design, finishes, and custom made furniture.
Credit: Samyn-D'Elia Architects
Project designed by Franconia interior designer Randy Trainor. She also serves the New Hampshire Ski Country, Lake Regions and Coast, including Lincoln, North Conway, and Bartlett.
For more about Randy Trainor, click here: https://crtinteriors.com/
To learn more about this project, click here: https://crtinteriors.com/ski-country-chic/

The warmth and detail within the family room’s wood paneling and fireplace lets this well-proportioned gathering space defer quietly to the stunning beauty of Lake Tahoe. Photo by Vance Fox
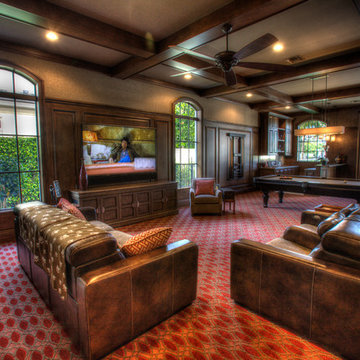
Cozy Club Room with 90" Sharp TV and Leon Sound Bar.
Photo by Harry Cohen
На фото: большая открытая комната для игр в классическом стиле с коричневыми стенами, ковровым покрытием и телевизором на стене без камина
На фото: большая открытая комната для игр в классическом стиле с коричневыми стенами, ковровым покрытием и телевизором на стене без камина
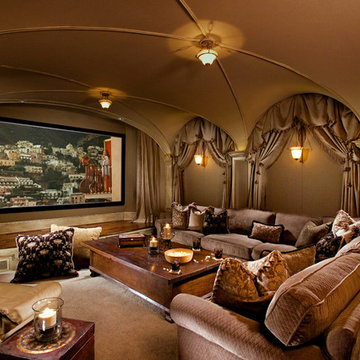
На фото: изолированный домашний кинотеатр в средиземноморском стиле с ковровым покрытием, проектором и коричневыми стенами с

The Fieldstone Cottage is the culmination of collaboration between DM+A and our clients. Having a contractor as a client is a blessed thing. Here, some dreams come true. Here ideas and materials that couldn’t be incorporated in the much larger house were brought seamlessly together. The 640 square foot cottage stands only 25 feet from the bigger, more costly “Older Brother”, but stands alone in its own right. When our Clients commissioned DM+A for the project the direction was simple; make the cottage appear to be a companion to the main house, but be more frugal in the space and material used. The solution was to have one large living, working and sleeping area with a small, but elegant bathroom. The design imagery was about collision of materials and the form that emits from that collision. The furnishings and decorative lighting are the work of Caterina Spies-Reese of CSR Design.
Photography by Mariko Reed
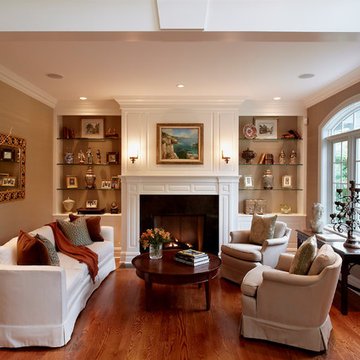
Formal living room with wide expanse of custom casement windows, silk wall coverings, gas fireplace and custom millwork
На фото: гостиная комната среднего размера в классическом стиле с коричневыми стенами
На фото: гостиная комната среднего размера в классическом стиле с коричневыми стенами
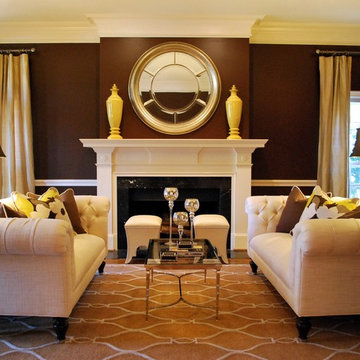
Transitional style formal living room in shades of chocolate brown, ivory, and accented with citron yellow. Featuring modern Chesterfield sofas with Moroccan inspired ottomans and glass coffee table with mercury glass accents. Asian inspired lighting and accessories and clean, bold lines complete the look.
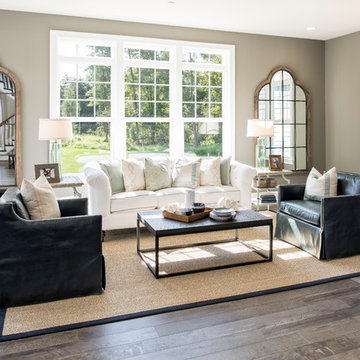
Идея дизайна: открытая гостиная комната в стиле неоклассика (современная классика) с коричневыми стенами, темным паркетным полом и коричневым полом
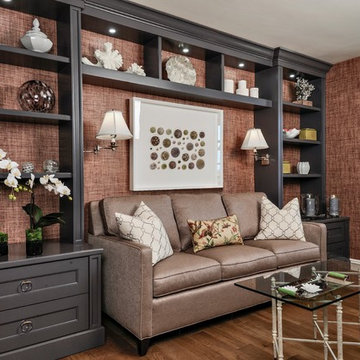
Стильный дизайн: гостиная комната среднего размера в стиле неоклассика (современная классика) с коричневыми стенами, темным паркетным полом и коричневым диваном без камина - последний тренд

На фото: большая открытая гостиная комната в стиле неоклассика (современная классика) с коричневыми стенами, стандартным камином, фасадом камина из камня, телевизором на стене, полом из керамогранита и бежевым полом с
Гостиная с коричневыми стенами – фото дизайна интерьера
1


