Гостиная с коричневыми стенами – фото дизайна интерьера
Сортировать:
Бюджет
Сортировать:Популярное за сегодня
141 - 160 из 5 595 фото
1 из 3
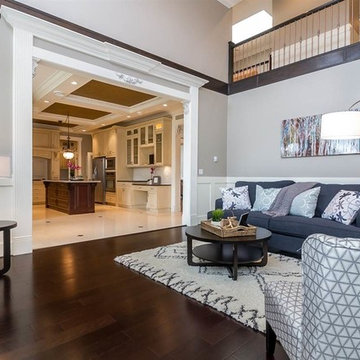
На фото: парадная, изолированная гостиная комната в стиле неоклассика (современная классика) с коричневыми стенами, темным паркетным полом, стандартным камином, фасадом камина из металла и коричневым полом без телевизора с
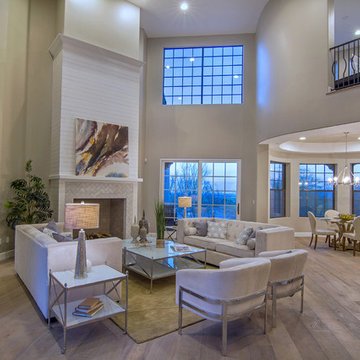
OnView360.com
На фото: большая парадная, открытая гостиная комната:: освещение в стиле неоклассика (современная классика) с коричневыми стенами, паркетным полом среднего тона, стандартным камином, фасадом камина из плитки и коричневым полом без телевизора
На фото: большая парадная, открытая гостиная комната:: освещение в стиле неоклассика (современная классика) с коричневыми стенами, паркетным полом среднего тона, стандартным камином, фасадом камина из плитки и коричневым полом без телевизора
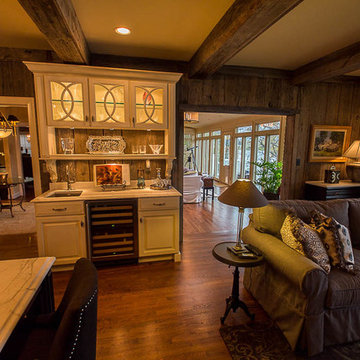
На фото: открытая гостиная комната среднего размера в стиле рустика с домашним баром, коричневыми стенами, паркетным полом среднего тона и коричневым полом
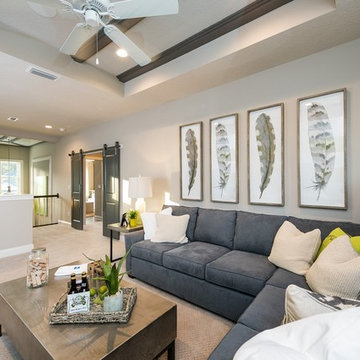
Nathan Deremer
Стильный дизайн: двухуровневая гостиная комната в стиле неоклассика (современная классика) с коричневыми стенами и ковровым покрытием - последний тренд
Стильный дизайн: двухуровневая гостиная комната в стиле неоклассика (современная классика) с коричневыми стенами и ковровым покрытием - последний тренд
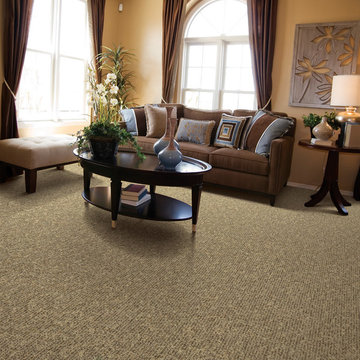
На фото: изолированная гостиная комната среднего размера в классическом стиле с коричневыми стенами и ковровым покрытием без камина, телевизора с
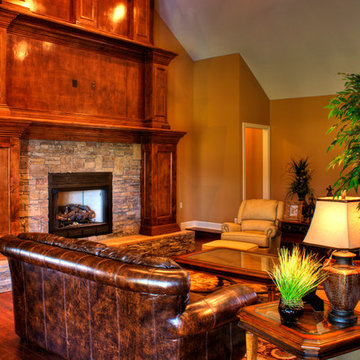
Tall, stained wood fireplace with stone surround.
На фото: открытая, парадная гостиная комната в стиле кантри с телевизором на стене, коричневыми стенами, паркетным полом среднего тона, стандартным камином и фасадом камина из камня
На фото: открытая, парадная гостиная комната в стиле кантри с телевизором на стене, коричневыми стенами, паркетным полом среднего тона, стандартным камином и фасадом камина из камня
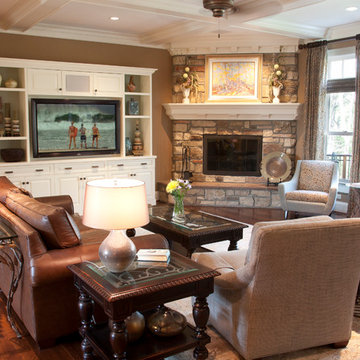
Photo by Venue Magazine; An elegant and traditional home near Cincinnati, Ohio. Generous use of wood and stone give this large residence an earthy, cozy feel.
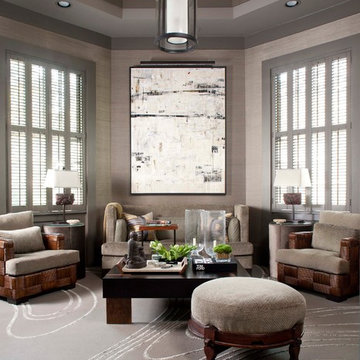
Emily Minton Redfield
Michael Siller Interior designer
Larry Hokanson Custom carpeting
John Ike, AIA Architect
Stephen Hann Custom Home Builder
На фото: открытая гостиная комната среднего размера в современном стиле с коричневыми стенами, ковровым покрытием и серым полом без камина, телевизора с
На фото: открытая гостиная комната среднего размера в современном стиле с коричневыми стенами, ковровым покрытием и серым полом без камина, телевизора с
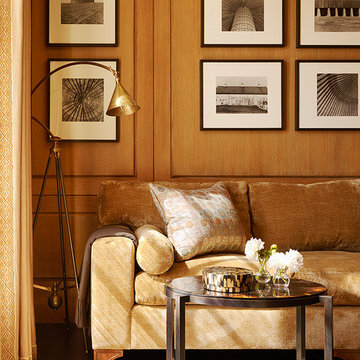
Matthew Millman Photography
Пример оригинального дизайна: домашний кинотеатр среднего размера в современном стиле с коричневыми стенами и темным паркетным полом
Пример оригинального дизайна: домашний кинотеатр среднего размера в современном стиле с коричневыми стенами и темным паркетным полом
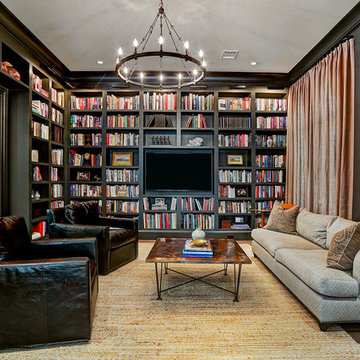
На фото: изолированная гостиная комната в стиле неоклассика (современная классика) с с книжными шкафами и полками, коричневыми стенами, темным паркетным полом, телевизором на стене, коричневым полом и ковром на полу без камина с
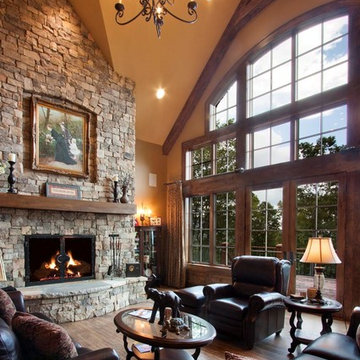
J. Weiland Photography-
Breathtaking Beauty and Luxurious Relaxation awaits in this Massive and Fabulous Mountain Retreat. The unparalleled Architectural Degree, Design & Style are credited to the Designer/Architect, Mr. Raymond W. Smith, https://www.facebook.com/Raymond-W-Smith-Residential-Designer-Inc-311235978898996/, the Interior Designs to Marina Semprevivo, and are an extent of the Home Owners Dreams and Lavish Good Tastes. Sitting atop a mountain side in the desirable gated-community of The Cliffs at Walnut Cove, https://cliffsliving.com/the-cliffs-at-walnut-cove, this Skytop Beauty reaches into the Sky and Invites the Stars to Shine upon it. Spanning over 6,000 SF, this Magnificent Estate is Graced with Soaring Ceilings, Stone Fireplace and Wall-to-Wall Windows in the Two-Story Great Room and provides a Haven for gazing at South Asheville’s view from multiple vantage points. Coffered ceilings, Intricate Stonework and Extensive Interior Stained Woodwork throughout adds Dimension to every Space. Multiple Outdoor Private Bedroom Balconies, Decks and Patios provide Residents and Guests with desired Spaciousness and Privacy similar to that of the Biltmore Estate, http://www.biltmore.com/visit. The Lovely Kitchen inspires Joy with High-End Custom Cabinetry and a Gorgeous Contrast of Colors. The Striking Beauty and Richness are created by the Stunning Dark-Colored Island Cabinetry, Light-Colored Perimeter Cabinetry, Refrigerator Door Panels, Exquisite Granite, Multiple Leveled Island and a Fun, Colorful Backsplash. The Vintage Bathroom creates Nostalgia with a Cast Iron Ball & Claw-Feet Slipper Tub, Old-Fashioned High Tank & Pull Toilet and Brick Herringbone Floor. Garden Tubs with Granite Surround and Custom Tile provide Peaceful Relaxation. Waterfall Trickles and Running Streams softly resound from the Outdoor Water Feature while the bench in the Landscape Garden calls you to sit down and relax a while.
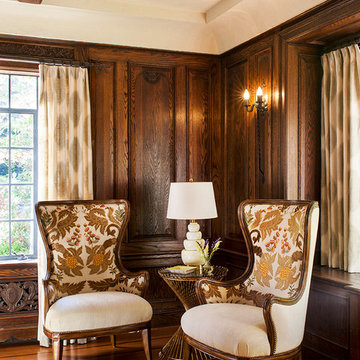
Стильный дизайн: большая парадная, изолированная гостиная комната:: освещение в викторианском стиле с коричневыми стенами, темным паркетным полом, стандартным камином, фасадом камина из штукатурки и коричневым полом без телевизора - последний тренд
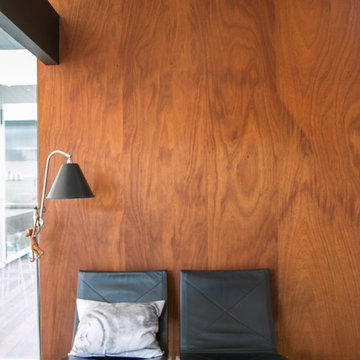
Renovation of a 1952 Midcentury Modern Eichler home in San Jose, CA.
Full remodel of kitchen, main living areas and central atrium incl flooring and new windows in the entire home - all to bring the home in line with its mid-century modern roots, while adding a modern style and a touch of Scandinavia.
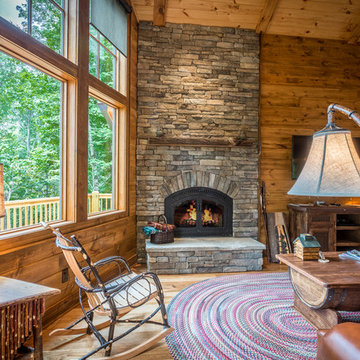
На фото: открытая гостиная комната среднего размера в стиле рустика с коричневыми стенами, паркетным полом среднего тона, стандартным камином, фасадом камина из камня, телевизором на стене и коричневым полом
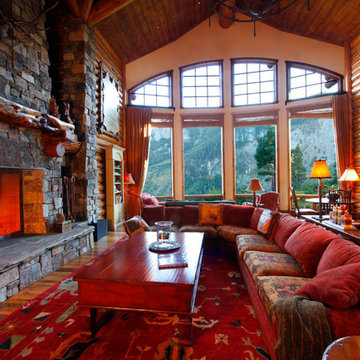
Brad Miller Photography
На фото: большая парадная, открытая гостиная комната в классическом стиле с коричневыми стенами, светлым паркетным полом, стандартным камином, фасадом камина из камня и коричневым полом без телевизора с
На фото: большая парадная, открытая гостиная комната в классическом стиле с коричневыми стенами, светлым паркетным полом, стандартным камином, фасадом камина из камня и коричневым полом без телевизора с
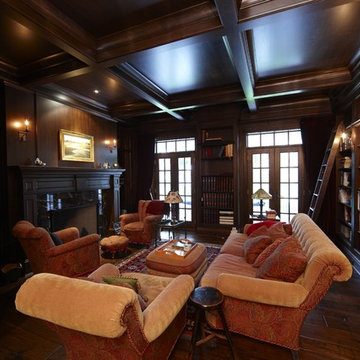
На фото: изолированная гостиная комната среднего размера в классическом стиле с с книжными шкафами и полками, коричневыми стенами, темным паркетным полом, стандартным камином и фасадом камина из камня без телевизора с
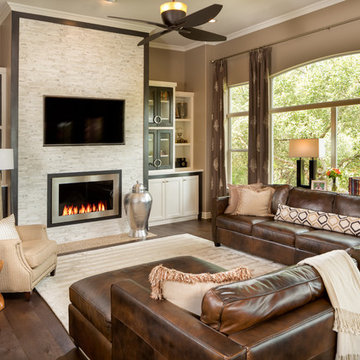
Lots of seating, lots of storage, and stylish built-ins provide functional elegance to this busy family's active lifestyle. The sandstone fireplace surround replaced with linear marble mosaic, and integrated flat screen, and flush fireplace update the space with timeless materials in a fresh setting.
Jerry Hayes Photography
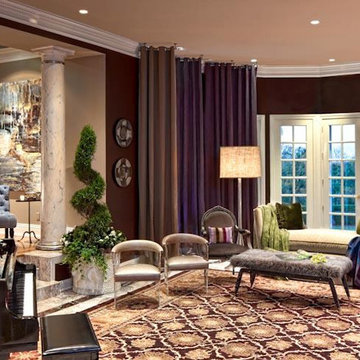
Vandamm Interiors by Victoria Vandamm
На фото: парадная, открытая гостиная комната среднего размера в викторианском стиле с коричневыми стенами, мраморным полом и бежевым полом без камина, телевизора с
На фото: парадная, открытая гостиная комната среднего размера в викторианском стиле с коричневыми стенами, мраморным полом и бежевым полом без камина, телевизора с
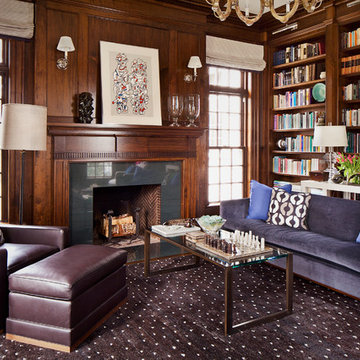
Идея дизайна: гостиная комната в классическом стиле с с книжными шкафами и полками, коричневыми стенами, ковровым покрытием и стандартным камином
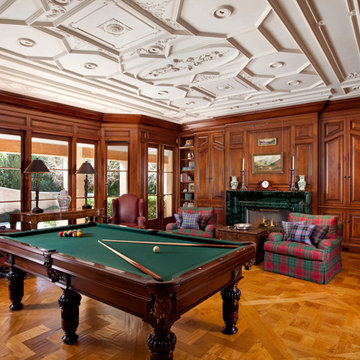
An imposing heritage oak and fountain frame a strong central axis leading from the motor court to the front door, through a grand stair hall into the public spaces of this Italianate home designed for entertaining, out to the gardens and finally terminating at the pool and semi-circular columned cabana. Gracious terraces and formal interiors characterize this stately home.
Гостиная с коричневыми стенами – фото дизайна интерьера
8

