Гостиная с коричневым полом и потолком из вагонки – фото дизайна интерьера
Сортировать:
Бюджет
Сортировать:Популярное за сегодня
161 - 180 из 712 фото
1 из 3
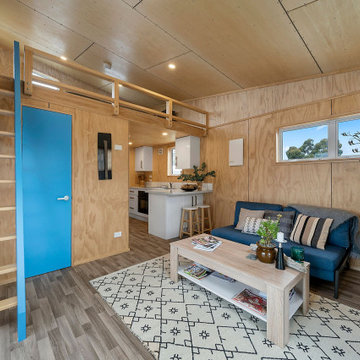
Designed to be picked up and moved in as little as an hour, this home offers a functional and stylish alternative to a traditional, large home.
На фото: маленькая открытая гостиная комната в морском стиле с полом из винила, коричневым полом, потолком из вагонки, деревянными стенами и коричневыми стенами для на участке и в саду с
На фото: маленькая открытая гостиная комната в морском стиле с полом из винила, коричневым полом, потолком из вагонки, деревянными стенами и коричневыми стенами для на участке и в саду с
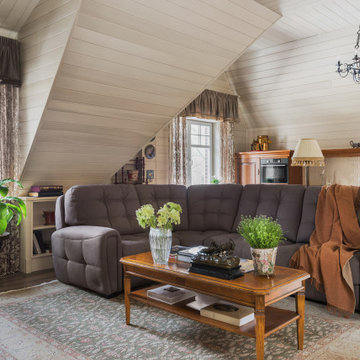
Гостевой загородный дом.Общая площадь гостиной 62 м2. Находится на мансардном этаже и объединена с кухней-столовой.
На фото: большая парадная, открытая гостиная комната в классическом стиле с бежевыми стенами, полом из керамогранита, телевизором на стене, коричневым полом, потолком из вагонки и стенами из вагонки с
На фото: большая парадная, открытая гостиная комната в классическом стиле с бежевыми стенами, полом из керамогранита, телевизором на стене, коричневым полом, потолком из вагонки и стенами из вагонки с
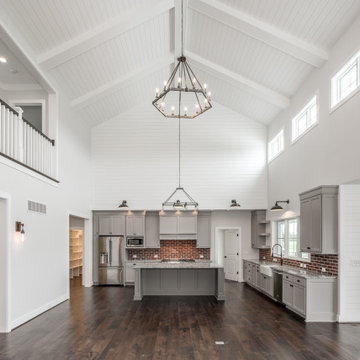
Large open living with corner brick fireplace and natural light coming from above. Shiplap ceiling and beams.
Стильный дизайн: большая открытая гостиная комната в стиле кантри с серыми стенами, паркетным полом среднего тона, угловым камином, фасадом камина из кирпича, коричневым полом, потолком из вагонки и стенами из вагонки - последний тренд
Стильный дизайн: большая открытая гостиная комната в стиле кантри с серыми стенами, паркетным полом среднего тона, угловым камином, фасадом камина из кирпича, коричневым полом, потолком из вагонки и стенами из вагонки - последний тренд
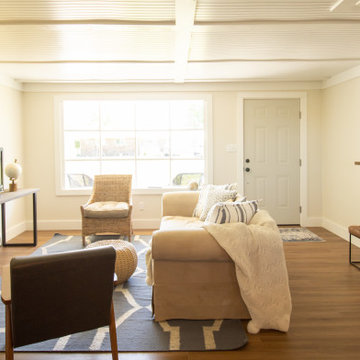
We created a new floorplan that opened the living room to the kitchen. Replacing the existing windows did wonders to allowing the light to flood into the home while keeping the a/c bill low. The beadboard ceiling, simple but large baseboards, & statement lighting makes this lakeside home actually feel like a cottage.
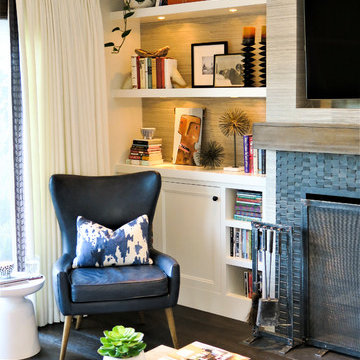
In this San Juan Capistrano family room a custom reclaimed wood table (with ottomans underneath) and vintage wood mantel as well as a soft leather chair create an immediate "feeling-at-home-and kick-up-your-feet" kind of ambiance!
Photo: Sabine Klingler Kane
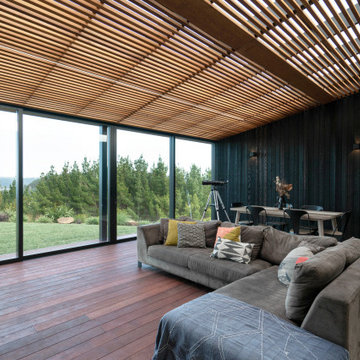
Стильный дизайн: маленькая открытая гостиная комната в стиле модернизм с черными стенами, паркетным полом среднего тона, коричневым полом, потолком из вагонки и деревянными стенами для на участке и в саду - последний тренд
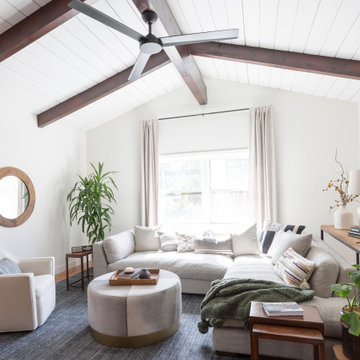
Свежая идея для дизайна: гостиная комната в стиле неоклассика (современная классика) с белыми стенами, паркетным полом среднего тона, коричневым полом, балками на потолке, потолком из вагонки и сводчатым потолком - отличное фото интерьера
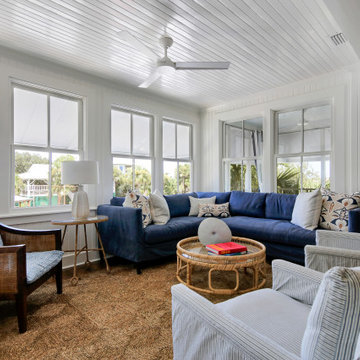
На фото: гостиная комната в морском стиле с белыми стенами, потолком из вагонки, темным паркетным полом, коричневым полом и стенами из вагонки с
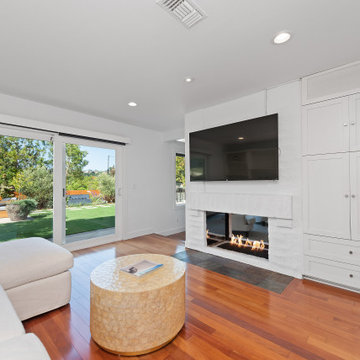
Unique opportunity to live your best life in this architectural home. Ideally nestled at the end of a serene cul-de-sac and perfectly situated at the top of a knoll with sweeping mountain, treetop, and sunset views- some of the best in all of Westlake Village! Enter through the sleek mahogany glass door and feel the awe of the grand two story great room with wood-clad vaulted ceilings, dual-sided gas fireplace, custom windows w/motorized blinds, and gleaming hardwood floors. Enjoy luxurious amenities inside this organic flowing floorplan boasting a cozy den, dream kitchen, comfortable dining area, and a masterpiece entertainers yard. Lounge around in the high-end professionally designed outdoor spaces featuring: quality craftsmanship wood fencing, drought tolerant lush landscape and artificial grass, sleek modern hardscape with strategic landscape lighting, built in BBQ island w/ plenty of bar seating and Lynx Pro-Sear Rotisserie Grill, refrigerator, and custom storage, custom designed stone gas firepit, attached post & beam pergola ready for stargazing, cafe lights, and various calming water features—All working together to create a harmoniously serene outdoor living space while simultaneously enjoying 180' views! Lush grassy side yard w/ privacy hedges, playground space and room for a farm to table garden! Open concept luxe kitchen w/SS appliances incl Thermador gas cooktop/hood, Bosch dual ovens, Bosch dishwasher, built in smart microwave, garden casement window, customized maple cabinetry, updated Taj Mahal quartzite island with breakfast bar, and the quintessential built-in coffee/bar station with appliance storage! One bedroom and full bath downstairs with stone flooring and counter. Three upstairs bedrooms, an office/gym, and massive bonus room (with potential for separate living quarters). The two generously sized bedrooms with ample storage and views have access to a fully upgraded sumptuous designer bathroom! The gym/office boasts glass French doors, wood-clad vaulted ceiling + treetop views. The permitted bonus room is a rare unique find and has potential for possible separate living quarters. Bonus Room has a separate entrance with a private staircase, awe-inspiring picture windows, wood-clad ceilings, surround-sound speakers, ceiling fans, wet bar w/fridge, granite counters, under-counter lights, and a built in window seat w/storage. Oversized master suite boasts gorgeous natural light, endless views, lounge area, his/hers walk-in closets, and a rustic spa-like master bath featuring a walk-in shower w/dual heads, frameless glass door + slate flooring. Maple dual sink vanity w/black granite, modern brushed nickel fixtures, sleek lighting, W/C! Ultra efficient laundry room with laundry shoot connecting from upstairs, SS sink, waterfall quartz counters, and built in desk for hobby or work + a picturesque casement window looking out to a private grassy area. Stay organized with the tastefully handcrafted mudroom bench, hooks, shelving and ample storage just off the direct 2 car garage! Nearby the Village Homes clubhouse, tennis & pickle ball courts, ample poolside lounge chairs, tables, and umbrellas, full-sized pool for free swimming and laps, an oversized children's pool perfect for entertaining the kids and guests, complete with lifeguards on duty and a wonderful place to meet your Village Homes neighbors. Nearby parks, schools, shops, hiking, lake, beaches, and more. Live an intentionally inspired life at 2228 Knollcrest — a sprawling architectural gem!

The arrangement of the family, kitchen and dining space is designed to be social, true to the modernist ethos. The open plan living, walls of custom joinery, fireplace, high overhead windows, and floor to ceiling glass sliders all pay respect to successful and appropriate techniques of modernity. Almost architectural natural linen sheer curtains and Japanese style sliding screens give control over privacy, light and views.
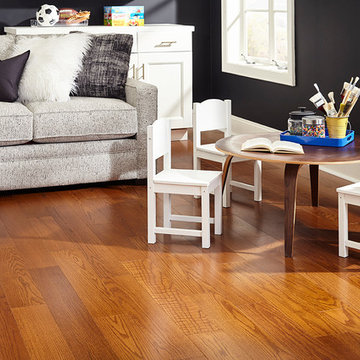
If you’re looking for hardwood flooring that offers incredible value and timeless style, you’ll love the Blue Ridge Series. This series features a solid hardwood core, which provides great stability. It also has an eco-friendly Perma Finish coating that repels most common household substances, providing one of the most durable finishes on the market.
This 3/8-inch engineered hardwood flooring is available in Oak and Maple in five warm colors designed to complement any decor. The Blue Ridge Series is prefinished for ease of installation. With its beauty, value, and lifetime integrity, this product has become an enduring favorite among homeowners.
Please note: Maple is a beautiful natural material that can vary from an off-white cream color to reddish or golden hues with dark reddish brown tones. The grain is subdued and generally straight but can be wavy.
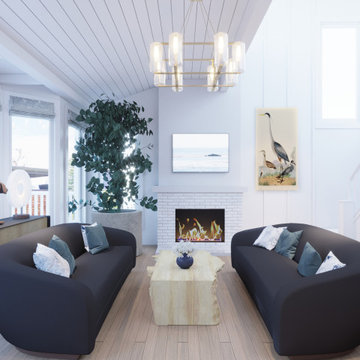
This vegan living room option also incorporates ocean-inspired deep blue tones within a pair of generous, enveloping sofas whose design creates a soft and comforting aesthetic that has an anchoring effect. The pebble-like milky glass globes of the chandelier create diffused lighting, which is warm and welcoming. Elements of the natural world are incorporated into this space through the Mapa burl coffee table, which has a form that resembles found wood or stone shaped by the sea. These natural elements continue in the Matilija poppy textile pattern on the decorative sofa cushions which incorporate native Californian flora into the space.
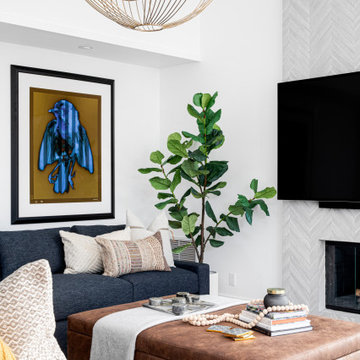
This beautifully contemporary family room is shared by two young professionals and their small child. A playful and colorful space for living!
На фото: открытая гостиная комната среднего размера в современном стиле с белыми стенами, паркетным полом среднего тона, стандартным камином, фасадом камина из плитки, телевизором на стене, коричневым полом и потолком из вагонки с
На фото: открытая гостиная комната среднего размера в современном стиле с белыми стенами, паркетным полом среднего тона, стандартным камином, фасадом камина из плитки, телевизором на стене, коричневым полом и потолком из вагонки с
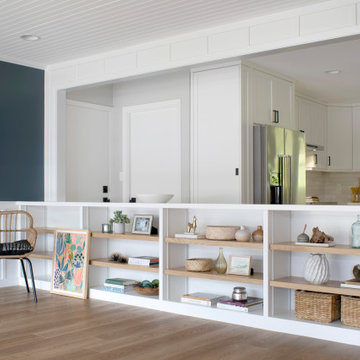
На фото: большая открытая гостиная комната в стиле неоклассика (современная классика) с синими стенами, паркетным полом среднего тона, коричневым полом, потолком из вагонки и панелями на стенах
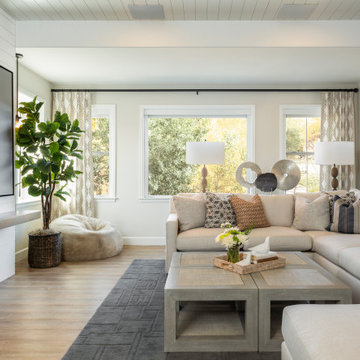
Sun-Filled Basement Living Room, Photo by Jess Blackwell Photography
Источник вдохновения для домашнего уюта: огромная гостиная комната в стиле неоклассика (современная классика) с паркетным полом среднего тона, коричневым полом, бежевыми стенами и потолком из вагонки без камина
Источник вдохновения для домашнего уюта: огромная гостиная комната в стиле неоклассика (современная классика) с паркетным полом среднего тона, коричневым полом, бежевыми стенами и потолком из вагонки без камина

Источник вдохновения для домашнего уюта: парадная, открытая гостиная комната в стиле неоклассика (современная классика) с белыми стенами, паркетным полом среднего тона, стандартным камином, фасадом камина из дерева, коричневым полом, балками на потолке, потолком из вагонки и панелями на части стены без телевизора
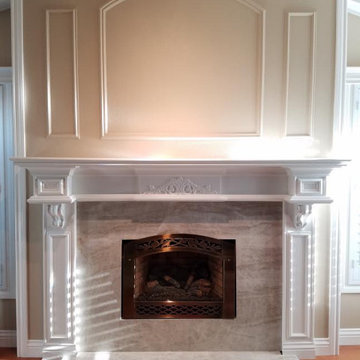
Свежая идея для дизайна: большая парадная, изолированная гостиная комната в классическом стиле с бежевыми стенами, паркетным полом среднего тона, стандартным камином, фасадом камина из камня, коричневым полом, потолком из вагонки и панелями на стенах без телевизора - отличное фото интерьера
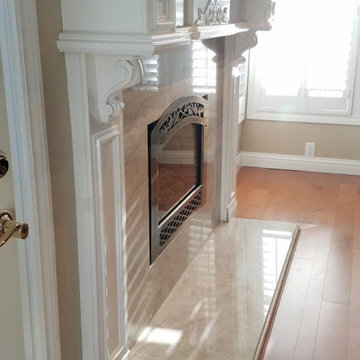
Пример оригинального дизайна: большая парадная, изолированная гостиная комната в классическом стиле с бежевыми стенами, паркетным полом среднего тона, стандартным камином, фасадом камина из камня, коричневым полом, потолком из вагонки и панелями на стенах без телевизора
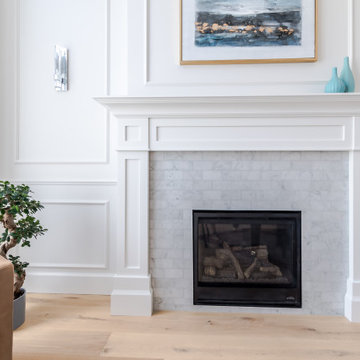
Living Room Gas Fireplace with Mantel
Идея дизайна: открытая гостиная комната среднего размера в стиле кантри с музыкальной комнатой, белыми стенами, светлым паркетным полом, стандартным камином, фасадом камина из плитки, коричневым полом, потолком из вагонки и панелями на стенах
Идея дизайна: открытая гостиная комната среднего размера в стиле кантри с музыкальной комнатой, белыми стенами, светлым паркетным полом, стандартным камином, фасадом камина из плитки, коричневым полом, потолком из вагонки и панелями на стенах
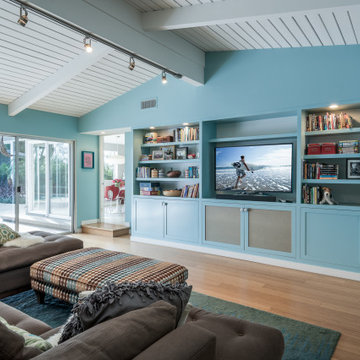
Пример оригинального дизайна: открытая гостиная комната в стиле неоклассика (современная классика) с синими стенами, паркетным полом среднего тона, отдельно стоящим телевизором, коричневым полом, потолком из вагонки и сводчатым потолком без камина
Гостиная с коричневым полом и потолком из вагонки – фото дизайна интерьера
9

