Гостиная с коричневым полом и обоями на стенах – фото дизайна интерьера
Сортировать:
Бюджет
Сортировать:Популярное за сегодня
161 - 180 из 4 217 фото
1 из 3
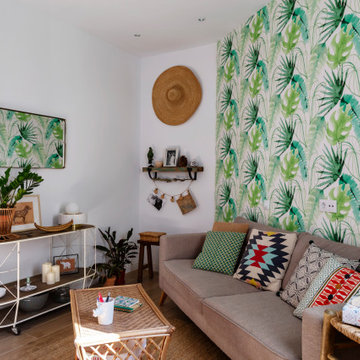
На фото: гостиная комната в стиле фьюжн с разноцветными стенами, паркетным полом среднего тона, коричневым полом и обоями на стенах с

The family room is the primary living space in the home, with beautifully detailed fireplace and built-in shelving surround, as well as a complete window wall to the lush back yard. The stained glass windows and panels were designed and made by the homeowner.

家族構成:30代夫婦+子供
施工面積: 133.11㎡(40.27坪)
竣工:2022年7月
На фото: открытая гостиная комната среднего размера в стиле модернизм с домашним баром, серыми стенами, светлым паркетным полом, телевизором на стене, коричневым полом, потолком с обоями, обоями на стенах и акцентной стеной без камина с
На фото: открытая гостиная комната среднего размера в стиле модернизм с домашним баром, серыми стенами, светлым паркетным полом, телевизором на стене, коричневым полом, потолком с обоями, обоями на стенах и акцентной стеной без камина с

This new home was built on an old lot in Dallas, TX in the Preston Hollow neighborhood. The new home is a little over 5,600 sq.ft. and features an expansive great room and a professional chef’s kitchen. This 100% brick exterior home was built with full-foam encapsulation for maximum energy performance. There is an immaculate courtyard enclosed by a 9' brick wall keeping their spool (spa/pool) private. Electric infrared radiant patio heaters and patio fans and of course a fireplace keep the courtyard comfortable no matter what time of year. A custom king and a half bed was built with steps at the end of the bed, making it easy for their dog Roxy, to get up on the bed. There are electrical outlets in the back of the bathroom drawers and a TV mounted on the wall behind the tub for convenience. The bathroom also has a steam shower with a digital thermostatic valve. The kitchen has two of everything, as it should, being a commercial chef's kitchen! The stainless vent hood, flanked by floating wooden shelves, draws your eyes to the center of this immaculate kitchen full of Bluestar Commercial appliances. There is also a wall oven with a warming drawer, a brick pizza oven, and an indoor churrasco grill. There are two refrigerators, one on either end of the expansive kitchen wall, making everything convenient. There are two islands; one with casual dining bar stools, as well as a built-in dining table and another for prepping food. At the top of the stairs is a good size landing for storage and family photos. There are two bedrooms, each with its own bathroom, as well as a movie room. What makes this home so special is the Casita! It has its own entrance off the common breezeway to the main house and courtyard. There is a full kitchen, a living area, an ADA compliant full bath, and a comfortable king bedroom. It’s perfect for friends staying the weekend or in-laws staying for a month.
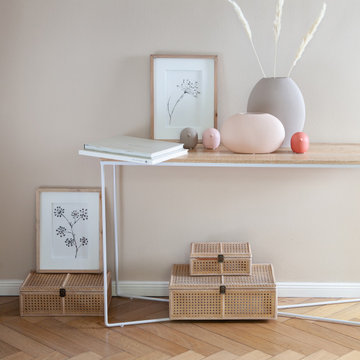
Diese Einrichtung könnte sowohl im Eingangsbereich / Flur als auch im Wohnbereich ihren Platz finden. Aufbewahrungsmöglichkeiten mit Wiener Geflecht und Accessoires ergänzen sich perfekt. Der Boden aus Eiche schwingt die Brücke zwischen Moderne und Klassik.
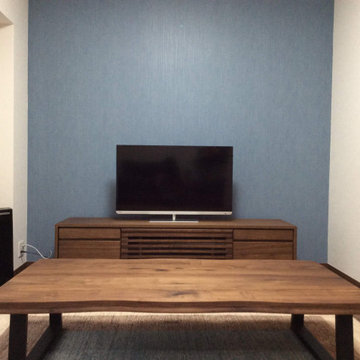
リビング空間のデザイン施工。
フローリング張替え(Panasonic 遮音フローリング)、クロス張替え、コンセント・スイッチパネル交換。
На фото: открытая гостиная комната среднего размера в стиле модернизм с с книжными шкафами и полками, синими стенами, полом из фанеры, отдельно стоящим телевизором, коричневым полом, потолком с обоями и обоями на стенах с
На фото: открытая гостиная комната среднего размера в стиле модернизм с с книжными шкафами и полками, синими стенами, полом из фанеры, отдельно стоящим телевизором, коричневым полом, потолком с обоями и обоями на стенах с
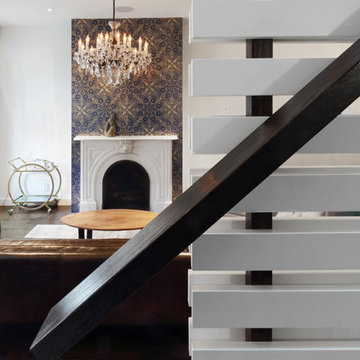
Full gut renovation and facade restoration of an historic 1850s wood-frame townhouse. The current owners found the building as a decaying, vacant SRO (single room occupancy) dwelling with approximately 9 rooming units. The building has been converted to a two-family house with an owner’s triplex over a garden-level rental.
Due to the fact that the very little of the existing structure was serviceable and the change of occupancy necessitated major layout changes, nC2 was able to propose an especially creative and unconventional design for the triplex. This design centers around a continuous 2-run stair which connects the main living space on the parlor level to a family room on the second floor and, finally, to a studio space on the third, thus linking all of the public and semi-public spaces with a single architectural element. This scheme is further enhanced through the use of a wood-slat screen wall which functions as a guardrail for the stair as well as a light-filtering element tying all of the floors together, as well its culmination in a 5’ x 25’ skylight.
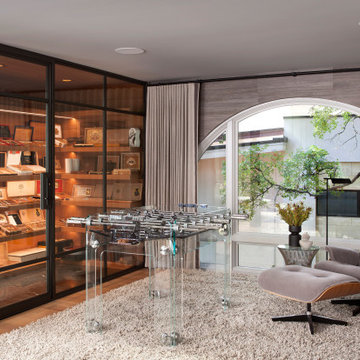
Идея дизайна: гостиная комната в современном стиле с серыми стенами, паркетным полом среднего тона, коричневым полом и обоями на стенах
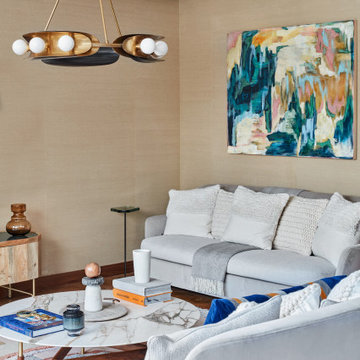
На фото: открытая гостиная комната среднего размера в стиле ретро с паркетным полом среднего тона, коричневым полом и обоями на стенах
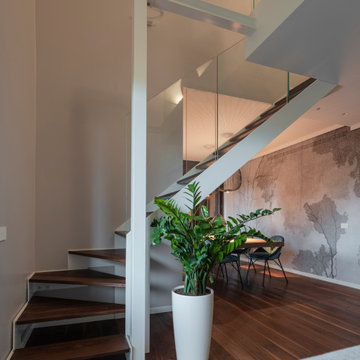
Ecco a la scala in ferro e vetro con gradini in legno di noce Americano di Cadorin. Si vede la carta da parati di Glamora della zona pranzo.
Foto di Simone Marulli
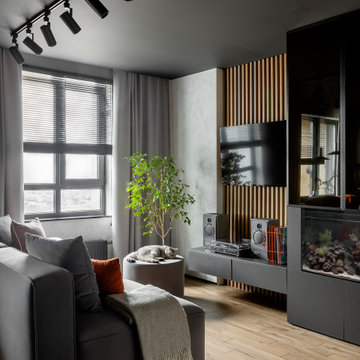
На фото: парадная, открытая гостиная комната среднего размера:: освещение в современном стиле с серыми стенами, полом из винила, телевизором на стене, коричневым полом, потолком с обоями и обоями на стенах без камина с

The large oval coffee table is made from a high-gloss, cloudy-brown vellum. The puffy, nimbus-like shapes have an ephemeral quality, as if they could evaporate at any moment.
By contrast, two angular lounge chairs have been upholstered in a fabric of equally striking angles.
Richly embroidered curtains mix matte and metallic yarns that play the light beautifully.
These things, combined with the densely textured wallpaper, create a room full of varied surfaces, shapes and patterns.
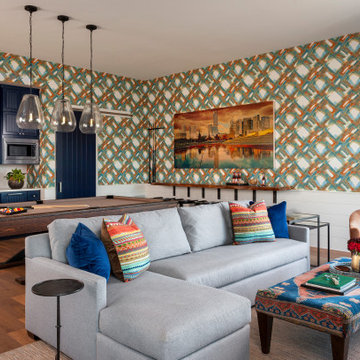
A fun and colorful upstairs media room.
На фото: огромная открытая комната для игр в стиле неоклассика (современная классика) с разноцветными стенами, телевизором на стене, коричневым полом и обоями на стенах с
На фото: огромная открытая комната для игр в стиле неоклассика (современная классика) с разноцветными стенами, телевизором на стене, коричневым полом и обоями на стенах с

A traditional Colonial revival living room updated with metallic blue grasscloth walls, blue metallic painted fireplace surround, tufted sofas, asian decor, and built-in custom glass cabinets
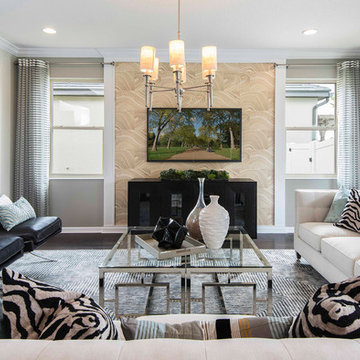
The agate-inspired wallpaper inset adds the perfect focal backdrop to this transitional modern family room
Пример оригинального дизайна: гостиная комната в стиле неоклассика (современная классика) с обоями на стенах, тюлем на окнах, серыми стенами, паркетным полом среднего тона, телевизором на стене и коричневым полом
Пример оригинального дизайна: гостиная комната в стиле неоклассика (современная классика) с обоями на стенах, тюлем на окнах, серыми стенами, паркетным полом среднего тона, телевизором на стене и коричневым полом
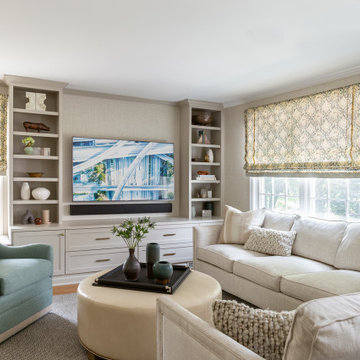
Источник вдохновения для домашнего уюта: гостиная комната в стиле неоклассика (современная классика) с бежевыми стенами, паркетным полом среднего тона, телевизором на стене, коричневым полом и обоями на стенах
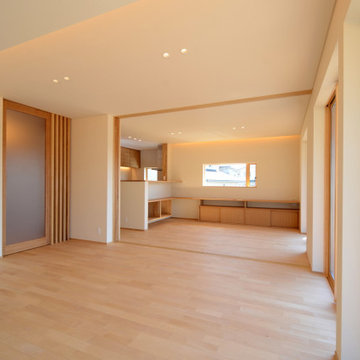
「御津日暮の家」LDK空間です。リビングとダイニングは間仕切りで分けることができます。
Идея дизайна: открытая гостиная комната среднего размера с белыми стенами, светлым паркетным полом, телевизором на стене, коричневым полом, потолком с обоями и обоями на стенах без камина
Идея дизайна: открытая гостиная комната среднего размера с белыми стенами, светлым паркетным полом, телевизором на стене, коричневым полом, потолком с обоями и обоями на стенах без камина
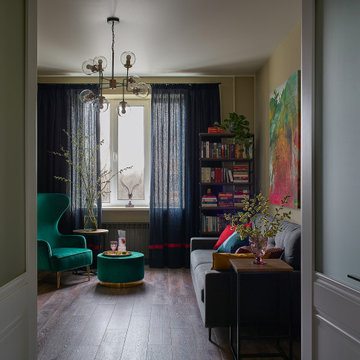
Кресло, диван и пуф, все Allant; подушки — IKEA; стеллаж и столик — Moonzana. На стене картина Сергея Акрамова “Осенний градиент” из серии “Текстуры улиц”, Alvitr Gallery.
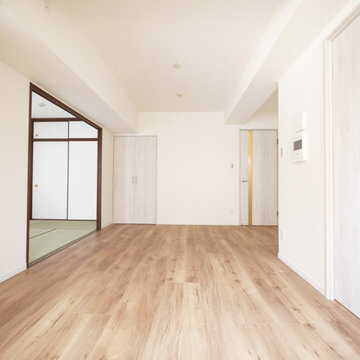
ホワイトオークの明るいリビングダイニング。
Источник вдохновения для домашнего уюта: открытая гостиная комната в скандинавском стиле с белыми стенами, полом из фанеры, коричневым полом, потолком с обоями и обоями на стенах
Источник вдохновения для домашнего уюта: открытая гостиная комната в скандинавском стиле с белыми стенами, полом из фанеры, коричневым полом, потолком с обоями и обоями на стенах

Стильный дизайн: маленькая изолированная гостиная комната в белых тонах с отделкой деревом в стиле кантри с желтыми стенами, паркетным полом среднего тона, коричневым полом, потолком с обоями и обоями на стенах без камина, телевизора для на участке и в саду - последний тренд
Гостиная с коричневым полом и обоями на стенах – фото дизайна интерьера
9

