Гостиная с коричневым полом и кирпичными стенами – фото дизайна интерьера
Сортировать:
Бюджет
Сортировать:Популярное за сегодня
121 - 140 из 859 фото
1 из 3
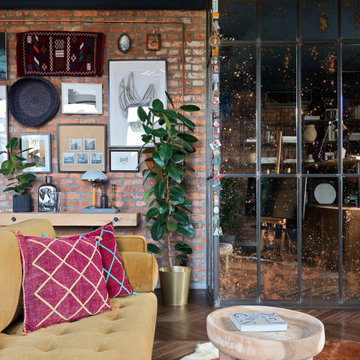
За зеркальной стеной скрывается большая гардеробная, которая выходит в спальню
На фото: парадная, открытая гостиная комната среднего размера в стиле лофт с красными стенами, темным паркетным полом, отдельно стоящим телевизором, коричневым полом, кирпичными стенами и горчичным диваном
На фото: парадная, открытая гостиная комната среднего размера в стиле лофт с красными стенами, темным паркетным полом, отдельно стоящим телевизором, коричневым полом, кирпичными стенами и горчичным диваном

Contemporary home in Sedona AZ.
На фото: открытая гостиная комната среднего размера в современном стиле с белыми стенами, полом из керамогранита, горизонтальным камином, фасадом камина из металла, телевизором на стене, коричневым полом, деревянным потолком и кирпичными стенами с
На фото: открытая гостиная комната среднего размера в современном стиле с белыми стенами, полом из керамогранита, горизонтальным камином, фасадом камина из металла, телевизором на стене, коричневым полом, деревянным потолком и кирпичными стенами с
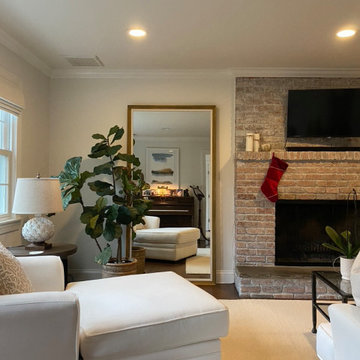
New paint and furniture transofmred this tired space to a bright, neutral semi-formal lounge type living room. Visible immediately upon entering the front door, this living room had to be both decorative and practical.
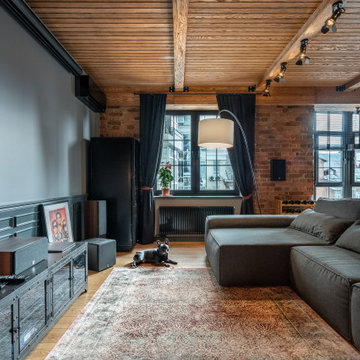
Фото - Сабухи Новрузов
Источник вдохновения для домашнего уюта: открытая гостиная комната в стиле лофт с серыми стенами, паркетным полом среднего тона, коричневым полом, балками на потолке, деревянным потолком, кирпичными стенами и панелями на стенах
Источник вдохновения для домашнего уюта: открытая гостиная комната в стиле лофт с серыми стенами, паркетным полом среднего тона, коричневым полом, балками на потолке, деревянным потолком, кирпичными стенами и панелями на стенах
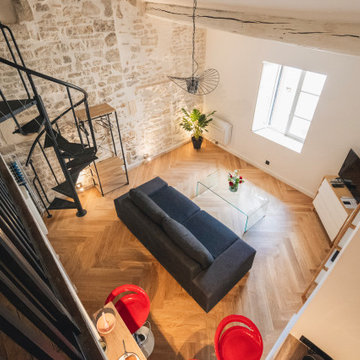
PIÈCE DE VIE
Un sol pas tout à fait droit recouvert d'un carrelage rustique, des murs décorés d’un épais crépi, aucune pierre apparente et des poutres recouvertes d'une épaisse peinture brun foncé : il était nécessaire d’avoir un peu d’imagination pour se projeter vers ce résultat.
L'objectif du client était de redonner le charme de l'ancien tout en apportant une touche de modernité.
La bonne surprise fut de trouver la pierre derrière le crépi, le reste fut le fruit de longues heures de travail minutieux par notre artisan plâtrier.
Le parquet en chêne posé en pointe de Hongrie engendre, certes, un coût supplémentaire mais le rendu final en vaut largement la peine.
Un lave linge étant essentiel pour espérer des voyageurs qu’ils restent sur des durées plus longues
Côté décoration le propriétaire s'est affranchi de notre shopping list car il possédait déjà tout le mobilier, un rendu assez minimaliste mais qui convient à son usage (locatif type AIRBNB).
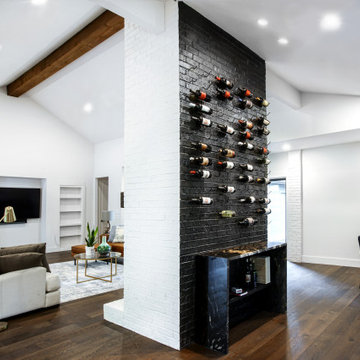
Open concept living room. Back of the fireplace upgraded with hand-made, custom wine hooks for wine gallery display. Vaulted ceiling with beam. Built-in open cabinets. Painted exposed brick throughout. Hardwood floors. Mid-century modern interior design

На фото: большая парадная, изолированная гостиная комната:: освещение в стиле кантри с бежевыми стенами, деревянным полом, печью-буржуйкой, фасадом камина из кирпича, коричневым полом, балками на потолке и кирпичными стенами
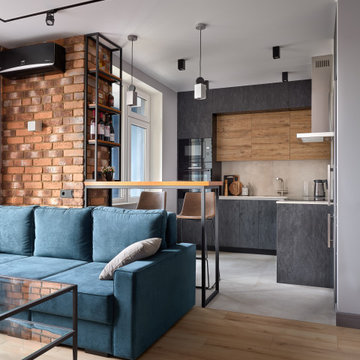
Фотограф Наталья Вершинина
На фото: гостиная комната среднего размера в стиле лофт с коричневыми стенами, полом из ламината, зоной отдыха, коричневым полом, кирпичными стенами и синим диваном с
На фото: гостиная комната среднего размера в стиле лофт с коричневыми стенами, полом из ламината, зоной отдыха, коричневым полом, кирпичными стенами и синим диваном с

The space features a neutral tone but is disrupted by the brick wall and tv console, that dictates the rest of the area around it. It has a warm, welcoming feeling to it.
На фото: большая парадная, открытая гостиная комната с серыми стенами, паркетным полом среднего тона, горизонтальным камином, фасадом камина из плитки, телевизором на стене, коричневым полом и кирпичными стенами с
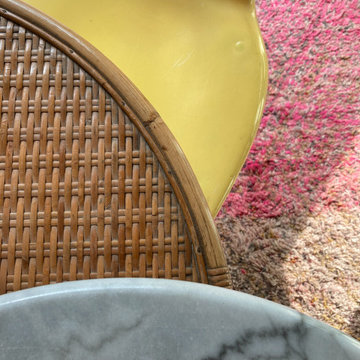
Une belle et grande maison de l’Île Saint Denis, en bord de Seine. Ce qui aura constitué l’un de mes plus gros défis ! Madame aime le pop, le rose, le batik, les 50’s-60’s-70’s, elle est tendre, romantique et tient à quelques références qui ont construit ses souvenirs de maman et d’amoureuse. Monsieur lui, aime le minimalisme, le minéral, l’art déco et les couleurs froides (et le rose aussi quand même!). Tous deux aiment les chats, les plantes, le rock, rire et voyager. Ils sont drôles, accueillants, généreux, (très) patients mais (super) perfectionnistes et parfois difficiles à mettre d’accord ?
Et voilà le résultat : un mix and match de folie, loin de mes codes habituels et du Wabi-sabi pur et dur, mais dans lequel on retrouve l’essence absolue de cette démarche esthétique japonaise : donner leur chance aux objets du passé, respecter les vibrations, les émotions et l’intime conviction, ne pas chercher à copier ou à être « tendance » mais au contraire, ne jamais oublier que nous sommes des êtres uniques qui avons le droit de vivre dans un lieu unique. Que ce lieu est rare et inédit parce que nous l’avons façonné pièce par pièce, objet par objet, motif par motif, accord après accord, à notre image et selon notre cœur. Cette maison de bord de Seine peuplée de trouvailles vintage et d’icônes du design respire la bonne humeur et la complémentarité de ce couple de clients merveilleux qui resteront des amis. Des clients capables de franchir l’Atlantique pour aller chercher des miroirs que je leur ai proposés mais qui, le temps de passer de la conception à la réalisation, sont sold out en France. Des clients capables de passer la journée avec nous sur le chantier, mètre et niveau à la main, pour nous aider à traquer la perfection dans les finitions. Des clients avec qui refaire le monde, dans la quiétude du jardin, un verre à la main, est un pur moment de bonheur. Merci pour votre confiance, votre ténacité et votre ouverture d’esprit. ????
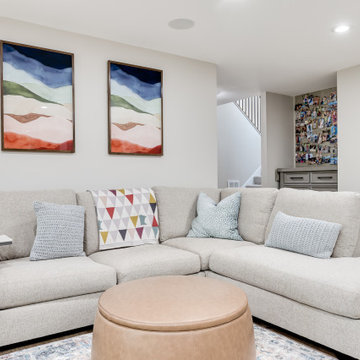
Continuing the theme of the lakefront, we continued the earth tones throughout the home into a cozy living space which is great for entertaining!
Идея дизайна: большая открытая гостиная комната в стиле неоклассика (современная классика) с домашним баром, бежевыми стенами, полом из винила, стандартным камином, фасадом камина из кирпича, телевизором на стене, коричневым полом и кирпичными стенами
Идея дизайна: большая открытая гостиная комната в стиле неоклассика (современная классика) с домашним баром, бежевыми стенами, полом из винила, стандартным камином, фасадом камина из кирпича, телевизором на стене, коричневым полом и кирпичными стенами
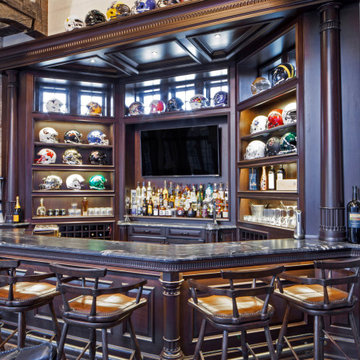
Dark Home Bar & Media Unit Basking Ridge, NJ
An spacious and well-appointed Bar and an entertainment unit completely set up for all your video and audio needs. Entertainment bliss.
For more projects visit our website wlkitchenandhome.com
.
.
.
#sportsbar #sportsroom #footballbar #footballroom #mediawall #playroom #familyroom #mancave #mancaveideas #mancavedecor #mancaves #gameroom #partyroom #homebar #custombar #superbowl #tvroomdesign #tvroomdecor #livingroomdesign #tvunit #mancavebar #bardesigner #mediaroom #menscave #NewYorkDesigner #NewJerseyDesigner #homesportsbar #mancaveideas #mancavedecor #njdesigner
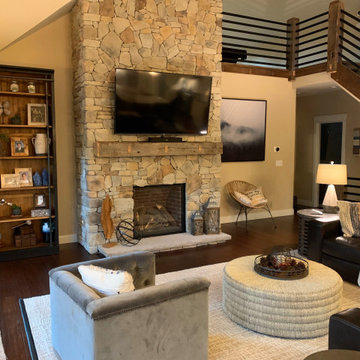
Пример оригинального дизайна: большая открытая гостиная комната в стиле неоклассика (современная классика) с бежевыми стенами, паркетным полом среднего тона, стандартным камином, фасадом камина из камня, телевизором на стене, коричневым полом, сводчатым потолком и кирпичными стенами
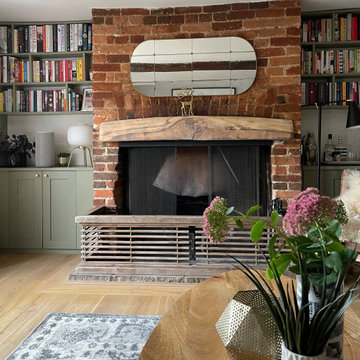
Bespoke alcove shelving, with closed cupboards at the bottom maximised storage in this compact living room. Wooden flooring replaced the old damaged floor in a lighter colour, with a pale green for the shelving chosen to enhance the light. The ceiling was pulled down, repaired and replaced. Edward Bulmer paint was chosen for its compatibility with an old building such as this.
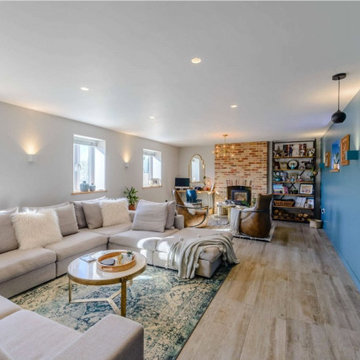
Living room with porcelain floor tiles, wood burner, exposed brick chimney breast, industrial iron and scaffold board shelving unit, flat screen TV with hanging pendant speakers, brass astral pendant light, scaffold pole and leather tub chairs, giant 'U' shape sofa, brick and flint wall reveal with LED strip lighting, box wall uplights, integrated electric window blinds, and home automation system

Entrada a la vivienda. La puerta de madera existente se restaura y se reutiliza.
Пример оригинального дизайна: маленькая открытая гостиная комната в средиземноморском стиле с разноцветными стенами, полом из ламината, коричневым полом, балками на потолке и кирпичными стенами без телевизора для на участке и в саду
Пример оригинального дизайна: маленькая открытая гостиная комната в средиземноморском стиле с разноцветными стенами, полом из ламината, коричневым полом, балками на потолке и кирпичными стенами без телевизора для на участке и в саду
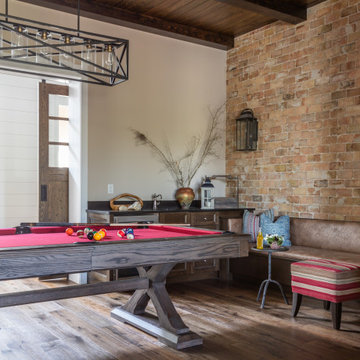
Источник вдохновения для домашнего уюта: гостиная комната в морском стиле с белыми стенами, темным паркетным полом, коричневым полом, деревянным потолком и кирпичными стенами
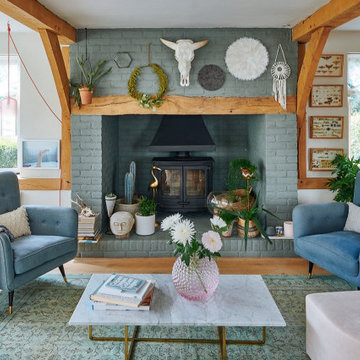
We completed a full refurbishment and the interior design of this formal living room in this country period home in Hampshire. This was part of a large extension to the original part of the house.
Гостиная с коричневым полом и кирпичными стенами – фото дизайна интерьера
7


