Гостиная с коричневым полом и бирюзовым полом – фото дизайна интерьера
Сортировать:
Бюджет
Сортировать:Популярное за сегодня
81 - 100 из 169 071 фото
1 из 3

Стильный дизайн: открытая гостиная комната в стиле неоклассика (современная классика) с белыми стенами, паркетным полом среднего тона, телевизором на стене, коричневым полом и сводчатым потолком - последний тренд

Black and white trim and warm gray walls create transitional style in a small-space living room.
Пример оригинального дизайна: маленькая гостиная комната в стиле неоклассика (современная классика) с серыми стенами, полом из ламината, стандартным камином, фасадом камина из плитки и коричневым полом для на участке и в саду
Пример оригинального дизайна: маленькая гостиная комната в стиле неоклассика (современная классика) с серыми стенами, полом из ламината, стандартным камином, фасадом камина из плитки и коричневым полом для на участке и в саду

Источник вдохновения для домашнего уюта: большая открытая гостиная комната в морском стиле с белыми стенами, светлым паркетным полом, стандартным камином, фасадом камина из дерева, телевизором на стене и коричневым полом
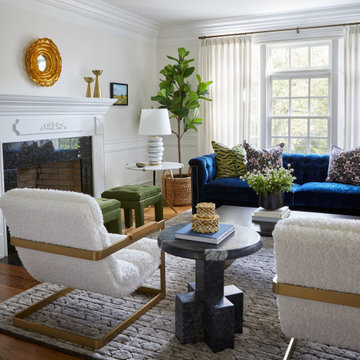
На фото: большая гостиная комната в стиле неоклассика (современная классика) с фасадом камина из камня и коричневым полом

Minimal, mindful design meets stylish comfort in this family home filled with light and warmth. Using a serene, neutral palette filled with warm walnut and light oak finishes, with touches of soft grays and blues, we transformed our client’s new family home into an airy, functionally stylish, serene family retreat. The home highlights modern handcrafted wooden furniture pieces, soft, whimsical kids’ bedrooms, and a clean-lined, understated blue kitchen large enough for the whole family to gather.
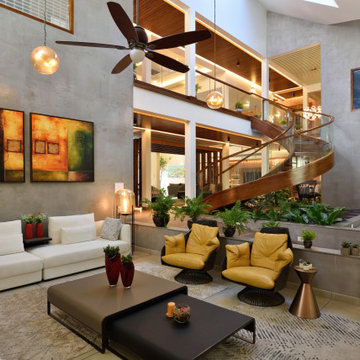
An elegant 10,000 sq.ft residence in Kuruppampady designed along a gently sloping terrain blends in effortlessly with its surrounding landscape. Accessed from the east along the lower side of the slope, the residence conceived in 2 levels spreads across xx cents of land. Surrounded by buildings on all 3 sides, the house is designed with delicately merging in the exteriors to its interiors without compromising the privacy of the client. The client's desire to not have a large imposing structure on site lead to the proposal of large sloping roofs for the built mass to considerably scale down the structure and to resolve it as part of the extended landscape. The house is oriented towards outside, with the main feature being its ‘openness to the surrounding landscape’ with almost all the rooms opening into the exterior greens and all the terraces converted to green roofs, the house is a beautiful manifestation of achieving inside - outside relation through design.
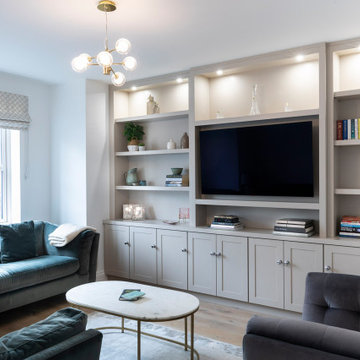
Идея дизайна: гостиная комната в стиле неоклассика (современная классика) с белыми стенами, паркетным полом среднего тона, мультимедийным центром и коричневым полом

The cozy Mid Century Modern family room features an original stacked stone fireplace and exposed ceiling beams. The bright and open space provides the perfect entertaining area for friends and family. A glimpse into the adjacent kitchen reveals walnut barstools and a striking mix of kitchen cabinet colors in deep blue and walnut.

This beautiful family wanted to update their dated family room to be a more glamorous bright inviting room. We removed a corner fireplace that was never used, and designed a custom large built in with room storage, a television, and lots of bookcase shelves for styling with precious decor. We incorporated unique picture molding wall treatment with inverted corners. We brought in a new custom oversized rug, and custom furniture. The room opens to the kitchen, so we incorporated a few pieces in there as well. Lots of reflective chrome and crystal!

Пример оригинального дизайна: большая открытая гостиная комната в стиле кантри с серыми стенами, светлым паркетным полом, стандартным камином, фасадом камина из камня, телевизором на стене, коричневым полом и кессонным потолком

From kitchen looking in to the great room.
На фото: открытая гостиная комната среднего размера в классическом стиле с серыми стенами, полом из ламината, стандартным камином, фасадом камина из кирпича, телевизором на стене и коричневым полом с
На фото: открытая гостиная комната среднего размера в классическом стиле с серыми стенами, полом из ламината, стандартным камином, фасадом камина из кирпича, телевизором на стене и коричневым полом с

Свежая идея для дизайна: большая парадная, открытая гостиная комната в стиле неоклассика (современная классика) с серыми стенами, паркетным полом среднего тона, стандартным камином, фасадом камина из плитки, коричневым полом и кессонным потолком без телевизора - отличное фото интерьера

A glass timber door was fitted at the entrance to the balcony and garden, allowing natural light to flood the space. The traditional sash windows were overhauled and panes replaced, giving them new life and helping to draft-proof for years to come.
We opened up the fireplace that had previously been plastered over, creating a lovely little opening which we neatened off in a simple, clean design, slightly curved at the top with no trim. The opening was not to be used as an active fireplace, so the hearth was neatly tiled using reclaimed tiles sourced for the bathroom, and indoor plants were styled in the space. The alcove space between the fireplace was utilised as storage space, displaying loved ornaments, books and treasures. Dulux's Brilliant White paint was used to coat the walls and ceiling, being a lovely fresh backdrop for the various furnishings, wall art and plants to be styled in the living area.
The grey finish ply kitchen worktop is simply stunning to look out from, with indoor plants, carefully sourced light fittings and decorations styled with love in the open living space. Dulux's Brilliant White paint was used to coat the walls and ceiling, being a lovely fresh backdrop for the various furnishings, wall art and plants to be styled in the living area. Discover more at: https://absoluteprojectmanagement.com/portfolio/pete-miky-hackney/

Источник вдохновения для домашнего уюта: большая открытая гостиная комната в стиле кантри с белыми стенами, паркетным полом среднего тона, двусторонним камином, фасадом камина из камня, коричневым полом и потолком из вагонки без телевизора

Стильный дизайн: огромная открытая гостиная комната в стиле неоклассика (современная классика) с белыми стенами, паркетным полом среднего тона, стандартным камином, фасадом камина из камня, коричневым полом и сводчатым потолком - последний тренд

Пример оригинального дизайна: большая гостиная комната в современном стиле с с книжными шкафами и полками, белыми стенами, паркетным полом среднего тона, стандартным камином, фасадом камина из металла, мультимедийным центром, балками на потолке и коричневым полом

Стильный дизайн: открытая гостиная комната среднего размера в стиле неоклассика (современная классика) с белыми стенами, темным паркетным полом, стандартным камином, телевизором на стене и коричневым полом - последний тренд

For our client, who had previous experience working with architects, we enlarged, completely gutted and remodeled this Twin Peaks diamond in the rough. The top floor had a rear-sloping ceiling that cut off the amazing view, so our first task was to raise the roof so the great room had a uniformly high ceiling. Clerestory windows bring in light from all directions. In addition, we removed walls, combined rooms, and installed floor-to-ceiling, wall-to-wall sliding doors in sleek black aluminum at each floor to create generous rooms with expansive views. At the basement, we created a full-floor art studio flooded with light and with an en-suite bathroom for the artist-owner. New exterior decks, stairs and glass railings create outdoor living opportunities at three of the four levels. We designed modern open-riser stairs with glass railings to replace the existing cramped interior stairs. The kitchen features a 16 foot long island which also functions as a dining table. We designed a custom wall-to-wall bookcase in the family room as well as three sleek tiled fireplaces with integrated bookcases. The bathrooms are entirely new and feature floating vanities and a modern freestanding tub in the master. Clean detailing and luxurious, contemporary finishes complete the look.
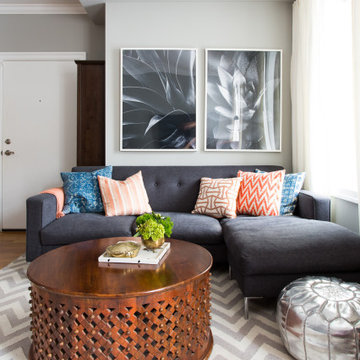
Источник вдохновения для домашнего уюта: гостиная комната в стиле неоклассика (современная классика) с серыми стенами, паркетным полом среднего тона и коричневым полом
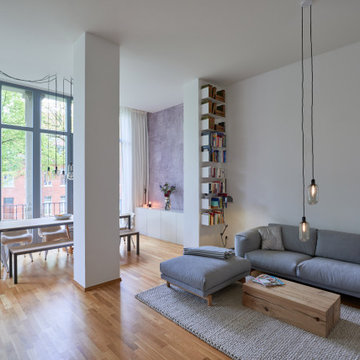
На фото: открытая гостиная комната в современном стиле с белыми стенами, паркетным полом среднего тона и коричневым полом с
Гостиная с коричневым полом и бирюзовым полом – фото дизайна интерьера
5

