Гостиная с коричневым полом – фото дизайна интерьера
Сортировать:
Бюджет
Сортировать:Популярное за сегодня
1 - 20 из 37 945 фото
1 из 5

Свежая идея для дизайна: гостиная комната в классическом стиле с белыми стенами, темным паркетным полом, стандартным камином, фасадом камина из камня, телевизором на стене, коричневым полом и синими шторами - отличное фото интерьера

Winner of the 2018 Tour of Homes Best Remodel, this whole house re-design of a 1963 Bennet & Johnson mid-century raised ranch home is a beautiful example of the magic we can weave through the application of more sustainable modern design principles to existing spaces.
We worked closely with our client on extensive updates to create a modernized MCM gem.
Extensive alterations include:
- a completely redesigned floor plan to promote a more intuitive flow throughout
- vaulted the ceilings over the great room to create an amazing entrance and feeling of inspired openness
- redesigned entry and driveway to be more inviting and welcoming as well as to experientially set the mid-century modern stage
- the removal of a visually disruptive load bearing central wall and chimney system that formerly partitioned the homes’ entry, dining, kitchen and living rooms from each other
- added clerestory windows above the new kitchen to accentuate the new vaulted ceiling line and create a greater visual continuation of indoor to outdoor space
- drastically increased the access to natural light by increasing window sizes and opening up the floor plan
- placed natural wood elements throughout to provide a calming palette and cohesive Pacific Northwest feel
- incorporated Universal Design principles to make the home Aging In Place ready with wide hallways and accessible spaces, including single-floor living if needed
- moved and completely redesigned the stairway to work for the home’s occupants and be a part of the cohesive design aesthetic
- mixed custom tile layouts with more traditional tiling to create fun and playful visual experiences
- custom designed and sourced MCM specific elements such as the entry screen, cabinetry and lighting
- development of the downstairs for potential future use by an assisted living caretaker
- energy efficiency upgrades seamlessly woven in with much improved insulation, ductless mini splits and solar gain

Свежая идея для дизайна: открытая гостиная комната среднего размера в стиле неоклассика (современная классика) с бежевыми стенами, паркетным полом среднего тона, мультимедийным центром и коричневым полом без камина - отличное фото интерьера

Photo- Lisa Romerein
Источник вдохновения для домашнего уюта: открытая гостиная комната:: освещение в средиземноморском стиле с белыми стенами, темным паркетным полом, стандартным камином, фасадом камина из штукатурки и коричневым полом без телевизора
Источник вдохновения для домашнего уюта: открытая гостиная комната:: освещение в средиземноморском стиле с белыми стенами, темным паркетным полом, стандартным камином, фасадом камина из штукатурки и коричневым полом без телевизора
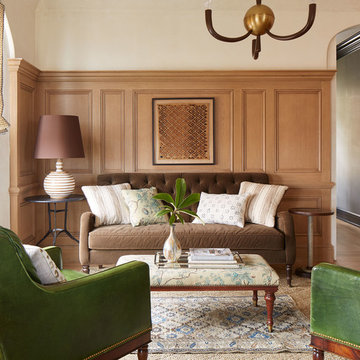
На фото: гостиная комната среднего размера в морском стиле с коричневыми стенами, паркетным полом среднего тона и коричневым полом

Seamus Payne
Идея дизайна: большая открытая гостиная комната в морском стиле с белыми стенами, полом из винила и коричневым полом без камина, телевизора
Идея дизайна: большая открытая гостиная комната в морском стиле с белыми стенами, полом из винила и коричневым полом без камина, телевизора
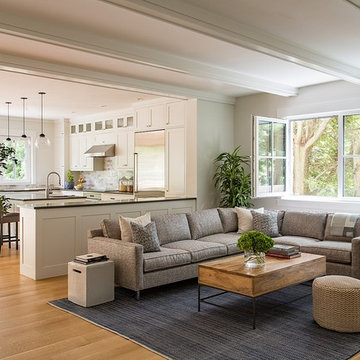
This LEED Platinum certified house reflects the homeowner's desire for an exceptionally healthy and comfortable living environment, within a traditional neighborhood.
INFILL SITE. The family, who moved from another area of Wellesley, sought out this property to be within walking distance of the high school and downtown area. An existing structure on the tight lot was removed to make way for the new home. 84% of the construction waste, from both the previous structure and the new home, was diverted from a landfill. ZED designed to preserve the existing mature trees on the perimeter of the property to minimize site impacts, and to maintain the character of the neighborhood as well as privacy on the site.
EXTERIOR EXPRESSION. The street facade of the home relates to the local New England vernacular. The rear uses contemporary language, a nod to the family’s Californian roots, to incorporate a roof deck, solar panels, outdoor living space, and the backyard swimming pool. ZED’s careful planning avoided to the need to face the garage doors towards the street, a common syndrome of a narrow lot.
THOUGHTFUL SPACE. Homes with dual entries can often result in duplicate and unused spaces. In this home, the everyday and formal entry areas are one and the same; the front and garage doors share the entry program of coat closets, mudroom storage with bench for removing your shoes, and a laundry room with generous closets for the children's sporting equipment. The entry area leads directly to the living space, encompassing the kitchen, dining and sitting area areas in an L-shaped open plan arrangement. The kitchen is placed at the south-west corner of the space to allow for a strong connection to the dining, sitting and outdoor living spaces. A fire pit on the deck satisfies the family’s desire for an open flame while a sealed gas fireplace is used indoors - ZED’s preference after omitting gas burning appliances completely from an airtight home. A small study, with a window seat, is conveniently located just off of the living space. A first floor guest bedroom includes an accessible bathroom for aging visitors and can be used as a master suite to accommodate aging in place.
HEALTHY LIVING. The client requested a home that was easy to clean and would provide a respite from seasonal allergies and common contaminants that are found in many indoor spaces. ZED selected easy to clean solid surface flooring throughout, provided ample space for cleaning supplies on each floor, and designed a mechanical system with ventilation that provides a constant supply of fresh outdoor air. ZED selected durable materials, finishes, cabinetry, and casework with low or no volatile organic compounds (VOCs) and no added urea formaldehyde.
YEAR-ROUND COMFORT. The home is super insulated and air-tight, paired with high performance triple-paned windows, to ensure it is draft-free throughout the winter (even when in front of the large windows and doors). ZED designed a right-sized heating and cooling system to pair with the thermally improved building enclosure to ensure year-round comfort. The glazing on the home maximizes passive solar gains, and facilitates cross ventilation and daylighting.
ENERGY EFFICIENT. As one of the most energy efficient houses built to date in Wellesley, the home highlights a practical solution for Massachusetts. First, the building enclosure reduces the largest energy requirement for typical houses (heating). Super-insulation, exceptional air sealing, a thermally broken wall assembly, triple pane windows, and passive solar gain combine for a sizable heating load reduction. Second, within the house only efficient systems consume energy. These include an air source heat pump for heating & cooling, a heat pump hot water heater, LED lighting, energy recovery ventilation, and high efficiency appliances. Lastly, photovoltaics provide renewable energy help offset energy consumption. The result is an 89% reduction in energy use compared to a similar brand new home built to code requirements.
RESILIENT. The home will fare well in extreme weather events. During a winter power outage, heat loss will be very slow due to the super-insulated and airtight envelope– taking multiple days to drop to 60 degrees even with no heat source. An engineered drainage system, paired with careful the detailing of the foundation, will help to keep the finished basement dry. A generator will provide full operation of the all-electric house during a power outage.
OVERALL. The home is a reflection of the family goals and an expression of their values, beautifully enabling health, comfort, safety, resilience, and utility, all while respecting the planet.
ZED - Architect & Mechanical Designer
Bevilacqua Builders Inc - Contractor
Creative Land & Water Engineering - Civil Engineering
Barbara Peterson Landscape - Landscape Design
Nest & Company - Interior Furnishings
Eric Roth Photography - Photography

Photography: Dustin Halleck
На фото: изолированная, парадная гостиная комната среднего размера в стиле неоклассика (современная классика) с серыми стенами, стандартным камином, паркетным полом среднего тона и коричневым полом без телевизора с
На фото: изолированная, парадная гостиная комната среднего размера в стиле неоклассика (современная классика) с серыми стенами, стандартным камином, паркетным полом среднего тона и коричневым полом без телевизора с

photo: Tim Brown Media
На фото: парадная, изолированная гостиная комната среднего размера:: освещение в стиле кантри с белыми стенами, паркетным полом среднего тона, стандартным камином, коричневым полом и фасадом камина из камня без телевизора
На фото: парадная, изолированная гостиная комната среднего размера:: освещение в стиле кантри с белыми стенами, паркетным полом среднего тона, стандартным камином, коричневым полом и фасадом камина из камня без телевизора

Стильный дизайн: открытая гостиная комната в стиле кантри с белыми стенами, паркетным полом среднего тона, стандартным камином, фасадом камина из кирпича, коричневым полом и синим диваном - последний тренд

QPH Photo
Пример оригинального дизайна: гостиная комната:: освещение в классическом стиле с бежевыми стенами, паркетным полом среднего тона, горизонтальным камином, фасадом камина из дерева, телевизором на стене и коричневым полом
Пример оригинального дизайна: гостиная комната:: освещение в классическом стиле с бежевыми стенами, паркетным полом среднего тона, горизонтальным камином, фасадом камина из дерева, телевизором на стене и коричневым полом
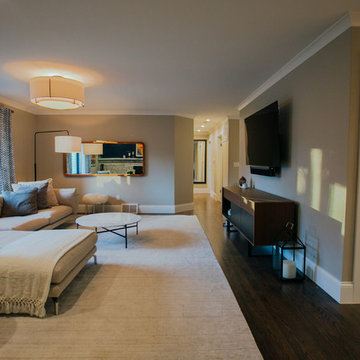
This project was such an incredible design opportunity, and instilled inspiration and excitement at every turn! Our amazing clients came to us with the challenge of converting their beloved family home into a welcoming haven for all members of the family. At the time that we met our clients, they were struggling with the difficult personal decision of the fate of the home. Their father/father-in-law had passed away and their mother/mother-in-law had recently been admitted into a nursing facility and was fighting Alzheimer’s. Resistant to loss of the home now that both parents were out of it, our clients purchased the home to keep in in the family. Despite their permanent home currently being in New Jersey, these clients dedicated themselves to keeping and revitalizing the house. We were moved by the story and became immediately passionate about bringing this dream to life.
The home was built by the parents of our clients and was only ever owned by them, making this a truly special space to the family. Our goal was to revitalize the home and to bring new energy into every room without losing the special characteristics that were original to the home when it was built. In this way, we were able to develop a house that maintains its own unique personality while offering a space of welcoming neutrality for all members of the family to enjoy over time.
The renovation touched every part of the home: the exterior, foyer, kitchen, living room, sun room, garage, six bedrooms, three bathrooms, the laundry room, and everything in between. The focus was to develop a style that carried consistently from space to space, but allowed for unique expression in the small details in every room.
Starting at the entry, we renovated the front door and entry point to offer more presence and to bring more of the mid-century vibe to the home’s exterior. We integrated a new modern front door, cedar shingle accents, new exterior paint, and gorgeous contemporary house numbers that really allow the home to stand out. Just inside the entry, we renovated the foyer to create a playful entry point worthy of attention. Cement look tile adorns the foyer floor, and we’ve added new lighting and upgraded the entry coat storage.
Upon entering the home, one will immediately be captivated by the stunning kitchen just off the entry. We transformed this space in just about every way. While the footprint of the home ultimately remained almost identical, the aesthetics were completely turned on their head. We re-worked the kitchen to maximize storage and to create an informal dining area that is great for casual hosting or morning coffee.
We removed the entry to the garage that was once in the informal dining, and created a peninsula in its place that offers a unique division between the kitchen/informal dining and the formal dining and living areas. The simple light warm light gray cabinetry offers a bit of traditional elegance, along with the marble backsplash and quartz countertops. We extended the original wood flooring into the kitchen and stained all floors to match for a warmth that truly resonates through all spaces. We upgraded appliances, added lighting everywhere, and finished the space with some gorgeous mid century furniture pieces.
In the formal dining and living room, we really focused on maintaining the original marble fireplace as a focal point. We cleaned the marble, repaired the mortar, and refinished the original fireplace screen to give a new sleek look in black. We then integrated a new gas insert for modern heating and painted the upper portion in a rich navy blue; an accent that is carried through the home consistently as a nod to our client’s love of the color.
The former entry into the old covered porch is now an elegant glass door leading to a stunning finished sunroom. This room was completely upgraded as well. We wrapped the entire space in cozy white shiplap to keep a casual feel with brightness. We tiled the floor with large format concrete look tile, and painted the old brick fireplace a bright white. We installed a new gas burning unit, and integrated transitional style lighting to bring warmth and elegance into the space. The new black-frame windows are adorned with decorative shades that feature hand-sketched bird prints, and we’ve created a dedicated garden-ware “nook” for our client who loves to work in the yard. The far end of this space is completed with two oversized chaise loungers and overhead lights…the most perfect little reading nook!
Just off the dining room, we created an entirely new space to the home: a mudroom. The clients lacked this space and desperately needed a landing spot upon entering the home from the garage. We uniquely planned existing space in the garage to utilize for this purpose, and were able to create a small but functional entry point without losing the ability to park cars in the garage. This new space features cement-look tile, gorgeous deep brown cabinetry, and plenty of storage for all the small items one might need to store while moving in and out of the home.
The remainder of the upstairs level includes massive renovations to the guest hall bathroom and guest bedroom, upstairs master bed/bath suite, and a third bedroom that we converted into a home office for the client.
Some of the largest transformations were made in the basement, where unfinished space and lack of light were converted into gloriously lit, cozy, finished spaces. Our first task was to convert the massive basement living room into the new master bedroom for our clients. We removed existing built-ins, created an entirely new walk-in closet, painted the old brick fireplace, installed a new gas unit, added carpet, introduced new lighting, replaced windows, and upgraded every part of the aesthetic appearance. One of the most incredible features of this space is the custom double sliding barn door made by a Denver artisan. This space is truly a retreat for our clients!
We also completely transformed the laundry room, back storage room, basement master bathroom, and two bedrooms.
This home’s massive scope and ever-evolving challenges were thrilling and exciting to work with, and the result is absolutely amazing. At the end of the day, this home offers a look and feel that the clients love. Above all, though, the clients feel the spirit of their family home and have a welcoming environment for all members of the family to enjoy for years to come.
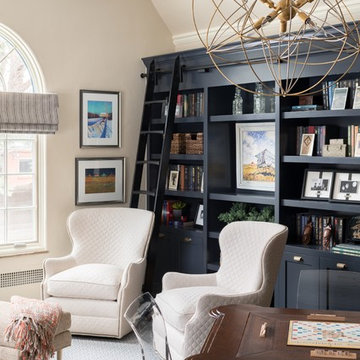
Living Room with Built-in Bookcase, Photo by David Lauer Photography
На фото: большая гостиная комната:: освещение в стиле неоклассика (современная классика) с с книжными шкафами и полками, бежевыми стенами, темным паркетным полом и коричневым полом без телевизора с
На фото: большая гостиная комната:: освещение в стиле неоклассика (современная классика) с с книжными шкафами и полками, бежевыми стенами, темным паркетным полом и коричневым полом без телевизора с
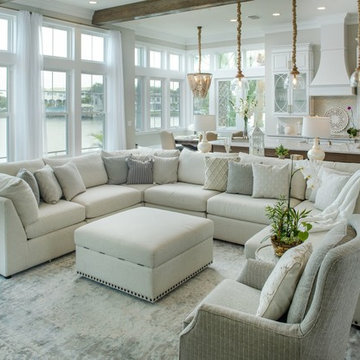
На фото: большая открытая гостиная комната в морском стиле с серыми стенами, паркетным полом среднего тона, коричневым полом и ковром на полу без камина, телевизора
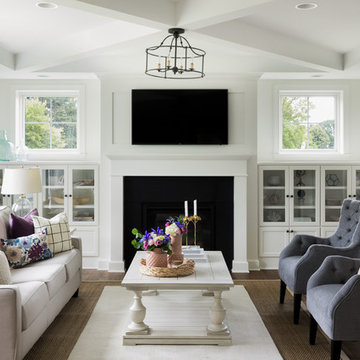
100 Series casement windows; Black exterior, White interior
Finelight™-grilles-between-the-glass, specified equal light pattern
Traditional cottage home style
Mendota Heights, MN

Источник вдохновения для домашнего уюта: парадная, изолированная гостиная комната среднего размера:: освещение в стиле неоклассика (современная классика) с бежевыми стенами, паркетным полом среднего тона, стандартным камином, коричневым полом и фасадом камина из камня без телевизора

На фото: большая парадная, открытая гостиная комната:: освещение в стиле рустика с коричневыми стенами, темным паркетным полом, стандартным камином, фасадом камина из камня и коричневым полом без телевизора
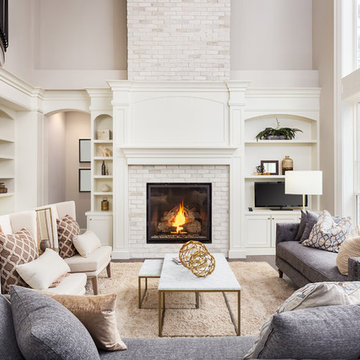
Пример оригинального дизайна: открытая гостиная комната в стиле неоклассика (современная классика) с бежевыми стенами, темным паркетным полом, стандартным камином, фасадом камина из кирпича, отдельно стоящим телевизором и коричневым полом

Свежая идея для дизайна: открытая гостиная комната среднего размера:: освещение в стиле неоклассика (современная классика) с серыми стенами, стандартным камином, фасадом камина из плитки, темным паркетным полом и коричневым полом без телевизора - отличное фото интерьера
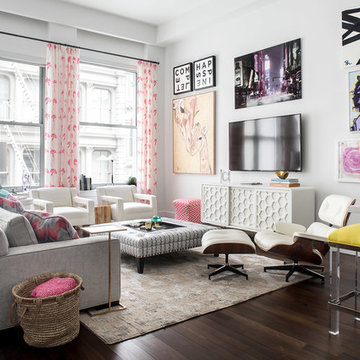
For the art, I chose that was graphic and bold. There's a youthful feeling with original art and the arrangement creates a focal point for the room while balancing the large screen TV. Lucite, soft edges and texture dominate while the layout is well thought out for the creature comforts of everyday living.
Even though space was limited, I was still able to include comfortable seating for pre-theatre or dinner gatherings. Count them…the sofa holds 3, 2 Ottomans, the 3 lucite bright yellow bar stools, the lounge chair, 2 side chairs, the upholstered chair by the waterfall desk and if you add the 4 chairs for the dining area, you're at 16, and this doesn’t count the custom coffee table with upholstered seating!
Гостиная с коричневым полом – фото дизайна интерьера
1

