Гостиная с коричневым полом без камина – фото дизайна интерьера
Сортировать:
Бюджет
Сортировать:Популярное за сегодня
1 - 20 из 29 802 фото
1 из 3

Свежая идея для дизайна: открытая гостиная комната среднего размера в стиле неоклассика (современная классика) с бежевыми стенами, паркетным полом среднего тона, мультимедийным центром и коричневым полом без камина - отличное фото интерьера

Cynthia Lynn
Свежая идея для дизайна: большая гостиная комната в стиле неоклассика (современная классика) с серыми стенами, темным паркетным полом и коричневым полом без камина - отличное фото интерьера
Свежая идея для дизайна: большая гостиная комната в стиле неоклассика (современная классика) с серыми стенами, темным паркетным полом и коричневым полом без камина - отличное фото интерьера

Seamus Payne
Идея дизайна: большая открытая гостиная комната в морском стиле с белыми стенами, полом из винила и коричневым полом без камина, телевизора
Идея дизайна: большая открытая гостиная комната в морском стиле с белыми стенами, полом из винила и коричневым полом без камина, телевизора

Pour ce premier achat immobilier, notre cliente souhaitait optimiser sa petite surface en créant de nombreux rangements et en séparant bien chaque espace.
Le coin nuit est donc isolé par une verrière et un store pour ne pas le cloisonner et réduire l’espace. On trouve des rangements ultra fonctionnels dans l’entrée/dressing, sous le lit mezzanine ainsi que dans la cuisine.
Le bois sombre du parquet que l’on retrouve également par petites touches dans le reste de l’appartement permet d’ajouter du caractère à cette petite surface !

This 1910 West Highlands home was so compartmentalized that you couldn't help to notice you were constantly entering a new room every 8-10 feet. There was also a 500 SF addition put on the back of the home to accommodate a living room, 3/4 bath, laundry room and back foyer - 350 SF of that was for the living room. Needless to say, the house needed to be gutted and replanned.
Kitchen+Dining+Laundry-Like most of these early 1900's homes, the kitchen was not the heartbeat of the home like they are today. This kitchen was tucked away in the back and smaller than any other social rooms in the house. We knocked out the walls of the dining room to expand and created an open floor plan suitable for any type of gathering. As a nod to the history of the home, we used butcherblock for all the countertops and shelving which was accented by tones of brass, dusty blues and light-warm greys. This room had no storage before so creating ample storage and a variety of storage types was a critical ask for the client. One of my favorite details is the blue crown that draws from one end of the space to the other, accenting a ceiling that was otherwise forgotten.
Primary Bath-This did not exist prior to the remodel and the client wanted a more neutral space with strong visual details. We split the walls in half with a datum line that transitions from penny gap molding to the tile in the shower. To provide some more visual drama, we did a chevron tile arrangement on the floor, gridded the shower enclosure for some deep contrast an array of brass and quartz to elevate the finishes.
Powder Bath-This is always a fun place to let your vision get out of the box a bit. All the elements were familiar to the space but modernized and more playful. The floor has a wood look tile in a herringbone arrangement, a navy vanity, gold fixtures that are all servants to the star of the room - the blue and white deco wall tile behind the vanity.
Full Bath-This was a quirky little bathroom that you'd always keep the door closed when guests are over. Now we have brought the blue tones into the space and accented it with bronze fixtures and a playful southwestern floor tile.
Living Room & Office-This room was too big for its own good and now serves multiple purposes. We condensed the space to provide a living area for the whole family plus other guests and left enough room to explain the space with floor cushions. The office was a bonus to the project as it provided privacy to a room that otherwise had none before.
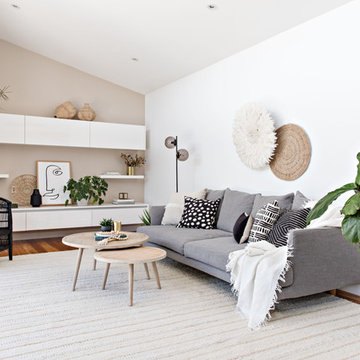
The Palm Co
Стильный дизайн: открытая гостиная комната среднего размера в морском стиле с белыми стенами, паркетным полом среднего тона и коричневым полом без камина - последний тренд
Стильный дизайн: открытая гостиная комната среднего размера в морском стиле с белыми стенами, паркетным полом среднего тона и коричневым полом без камина - последний тренд

Fun wallpaper, furniture in bright colorful accents, and spectacular views of New York City. Our Oakland studio gave this New York condo a youthful renovation:
Designed by Oakland interior design studio Joy Street Design. Serving Alameda, Berkeley, Orinda, Walnut Creek, Piedmont, and San Francisco.
For more about Joy Street Design, click here:
https://www.joystreetdesign.com/
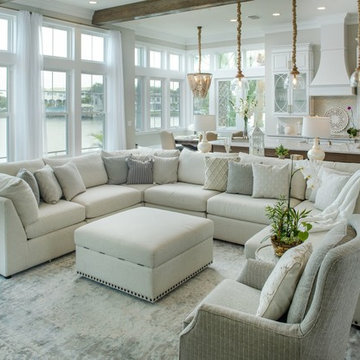
На фото: большая открытая гостиная комната в морском стиле с серыми стенами, паркетным полом среднего тона, коричневым полом и ковром на полу без камина, телевизора
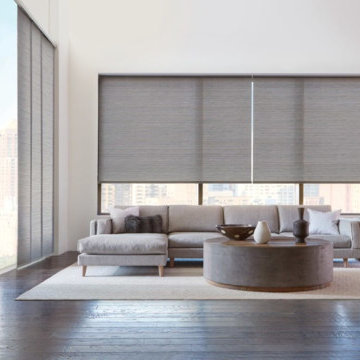
Hunter Douglas Skyline® Gliding Window Panels & Designer Roller Shades provide a contemporary look and style!
Идея дизайна: большая парадная, открытая гостиная комната в современном стиле с белыми стенами, темным паркетным полом и коричневым полом без камина, телевизора
Идея дизайна: большая парадная, открытая гостиная комната в современном стиле с белыми стенами, темным паркетным полом и коричневым полом без камина, телевизора
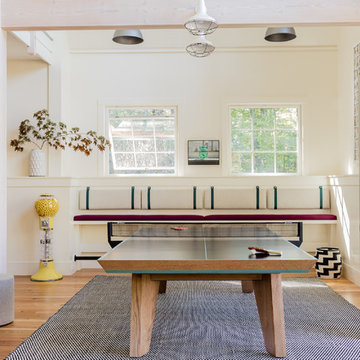
Michael J. Lee
Идея дизайна: открытая комната для игр в современном стиле с белыми стенами, паркетным полом среднего тона и коричневым полом без камина, телевизора
Идея дизайна: открытая комната для игр в современном стиле с белыми стенами, паркетным полом среднего тона и коричневым полом без камина, телевизора

bench storage cabinets with white top
Jessie Preza
На фото: большая парадная, изолированная гостиная комната в современном стиле с бетонным полом, коричневым полом, белыми стенами, телевизором на стене и акцентной стеной без камина
На фото: большая парадная, изолированная гостиная комната в современном стиле с бетонным полом, коричневым полом, белыми стенами, телевизором на стене и акцентной стеной без камина

Across from Hudson River Park, the Classic 7 pre-war apartment had not renovated in over 50 years. The new owners, a young family with two kids, desired to open up the existing closed in spaces while keeping some of the original, classic pre-war details. Dark, dimly-lit corridors and clustered rooms that were a detriment to the brilliant natural light and expansive views the existing apartment inherently possessed, were demolished to create a new open plan for a more functional style of living. Custom charcoal stained white oak herringbone floors were laid throughout the space. The dark blue lacquered kitchen cabinets provide a sharp contrast to the otherwise neutral colored space. A wall unit in the same blue lacquer floats on the wall in the Den.

Идея дизайна: изолированная гостиная комната среднего размера в стиле неоклассика (современная классика) с с книжными шкафами и полками, желтыми стенами, паркетным полом среднего тона и коричневым полом без камина, телевизора
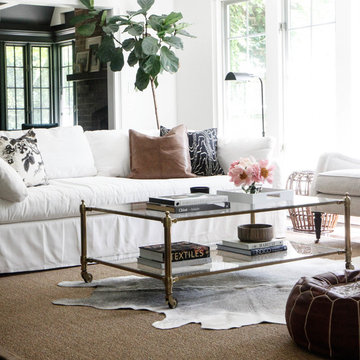
На фото: открытая гостиная комната среднего размера:: освещение в стиле кантри с белыми стенами, темным паркетным полом и коричневым полом без камина, телевизора

Landing and Lounge area at our Coastal Cape Cod Beach House
Serena and Lilly Pillows, TV, Books, blankets and more to get comfy at the Beach!
Photo by Dan Cutrona

Photo by: Joshua Caldwell
Идея дизайна: изолированная гостиная комната среднего размера в классическом стиле с с книжными шкафами и полками, паркетным полом среднего тона и коричневым полом без камина
Идея дизайна: изолированная гостиная комната среднего размера в классическом стиле с с книжными шкафами и полками, паркетным полом среднего тона и коричневым полом без камина

Стильный дизайн: открытая гостиная комната среднего размера в средиземноморском стиле с с книжными шкафами и полками, белыми стенами, ковром на полу, паркетным полом среднего тона и коричневым полом без камина - последний тренд

На фото: большая изолированная гостиная комната в стиле фьюжн с разноцветными стенами, паркетным полом среднего тона, отдельно стоящим телевизором, коричневым полом и обоями на стенах без камина с
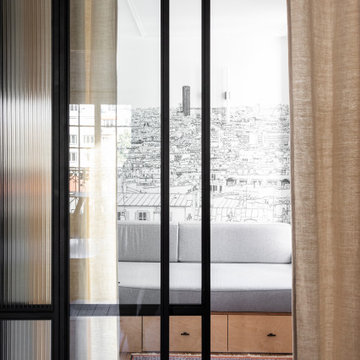
Photo : BCDF Studio
На фото: маленькая изолированная гостиная комната в современном стиле с с книжными шкафами и полками, белыми стенами, паркетным полом среднего тона, коричневым полом и обоями на стенах без камина, телевизора для на участке и в саду
На фото: маленькая изолированная гостиная комната в современном стиле с с книжными шкафами и полками, белыми стенами, паркетным полом среднего тона, коричневым полом и обоями на стенах без камина, телевизора для на участке и в саду

eSPC features a hand designed embossing that is registered with picture. With a wood grain embossing directly over the 20 mil with ceramic wear layer, Gaia Flooring Red Series is industry leading for durability. Gaia Engineered Solid Polymer Core Composite (eSPC) combines advantages of both SPC and LVT, with excellent dimensional stability being water-proof, rigidness of SPC, but also provides softness of LVT. With IXPE cushioned backing, Gaia eSPC provides a quieter, warmer vinyl flooring, surpasses luxury standards for multilevel estates. Waterproof and guaranteed in all rooms in your home and all regular commercial environments.
Гостиная с коричневым полом без камина – фото дизайна интерьера
1

