Гостиная с кирпичными стенами без камина – фото дизайна интерьера
Сортировать:
Бюджет
Сортировать:Популярное за сегодня
161 - 180 из 369 фото
1 из 3
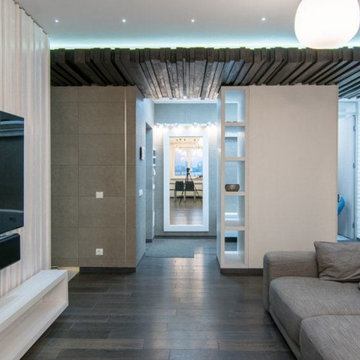
Капитальный ремонт трехкомнатной квартиры 103м2
Стильный дизайн: серо-белая гостиная комната среднего размера в современном стиле с белыми стенами, полом из ламината, телевизором на стене, зоной отдыха, серым полом, кирпичными стенами и акцентной стеной без камина - последний тренд
Стильный дизайн: серо-белая гостиная комната среднего размера в современном стиле с белыми стенами, полом из ламината, телевизором на стене, зоной отдыха, серым полом, кирпичными стенами и акцентной стеной без камина - последний тренд
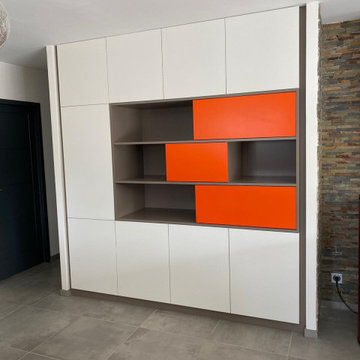
Ce meuble de salon coloré donnerait un coup de peps à n'importe quel intérieur !
Equipé de portes en medium laqué, ce placard se fond parfaitement dans la décoration de nos clients ! Les portes coulissantes oranges mettent en exergue les sous tons chauds du mur en parement adjacent.
This piece of furniture would spice up any living room.
Its glossy doors are made out of MDF. This colorful cupboard blends seamlessly into our client's space. The bright orange sliding doors bring out the warm tones of the brick wall nearby.
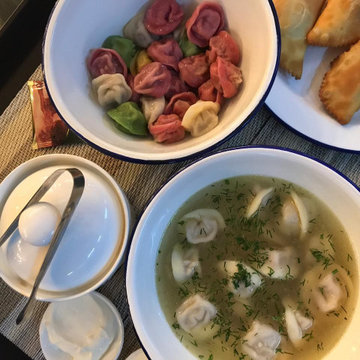
На сегодняшний день актуальными заведениями в формате STREET FOOD все больше и больше стали пельменные, предлагающие домашние и вкусные варенники, пельмени и салатики. Интерьер был разработан нашей компанией в стиле ЛОФТ и реализован в очень старом задании на Арбате
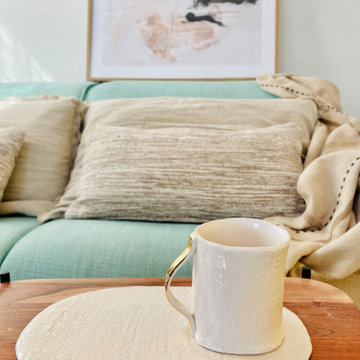
Proyecto de reforma integral en vivienda
Идея дизайна: маленькая открытая гостиная комната в белых тонах с отделкой деревом в современном стиле с белыми стенами, полом из керамической плитки, телевизором на стене, серым полом и кирпичными стенами без камина для на участке и в саду
Идея дизайна: маленькая открытая гостиная комната в белых тонах с отделкой деревом в современном стиле с белыми стенами, полом из керамической плитки, телевизором на стене, серым полом и кирпичными стенами без камина для на участке и в саду
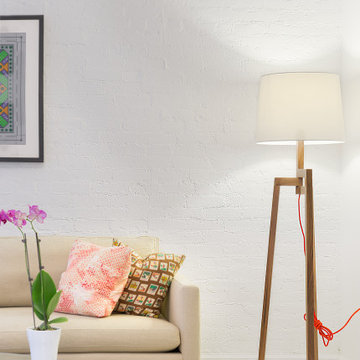
Minimal furniture makes compact space feel larger.
На фото: маленькая парадная, открытая гостиная комната в стиле модернизм с белыми стенами, светлым паркетным полом, белым полом и кирпичными стенами без камина, телевизора для на участке и в саду с
На фото: маленькая парадная, открытая гостиная комната в стиле модернизм с белыми стенами, светлым паркетным полом, белым полом и кирпичными стенами без камина, телевизора для на участке и в саду с
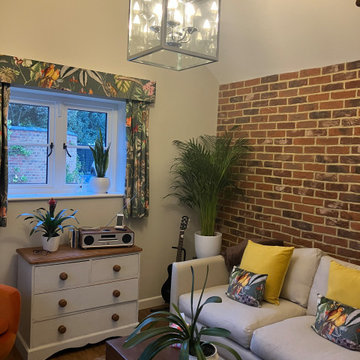
This room is used for various elements. Music is generally the initial priority, together with a space to sometimes. meet clients. The sofa converts to a bed for guests, storage helps with bedding elements and guests clothes. This downstairs room links through to a patio and main outlook is onto the garden. The general design was to semi replicate the existing dining room with a vaulted ceiling and brick slips used as a textured wall. Many plants have been installed and the fun Presitigious jungle effect print velvet fabric used in the curtains and pelmets have helped transfer the garden into this room. Many rooms have been kept neutral as personal prefernce but bold splashes of colour has been included in upholstery and soft furnishings.
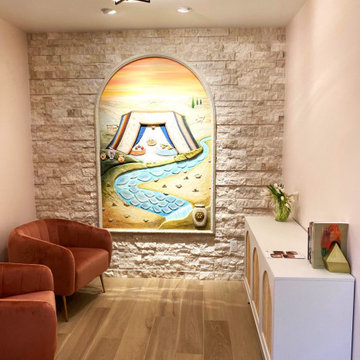
The reception room feels cozy, with subtle references to Jerusalem. Velvet chairs, buffet with wood caning, and colorful art add personality.
Пример оригинального дизайна: маленькая парадная, изолированная гостиная комната в средиземноморском стиле с розовыми стенами, полом из керамогранита, коричневым полом и кирпичными стенами без камина, телевизора для на участке и в саду
Пример оригинального дизайна: маленькая парадная, изолированная гостиная комната в средиземноморском стиле с розовыми стенами, полом из керамогранита, коричневым полом и кирпичными стенами без камина, телевизора для на участке и в саду
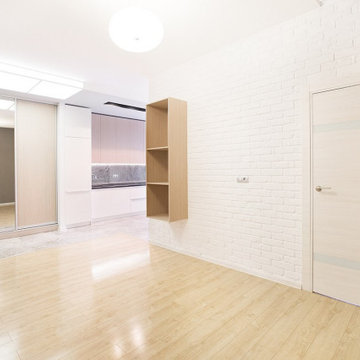
На фото: открытая, объединенная гостиная комната среднего размера в современном стиле с серыми стенами, полом из ламината, бежевым полом и кирпичными стенами без камина, телевизора с
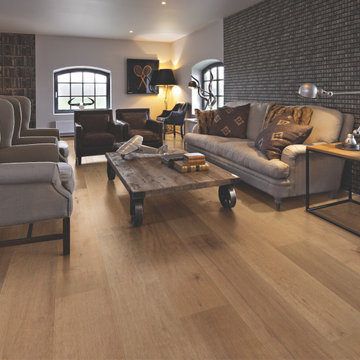
Pennsylvania Maple – The Ultra Wide Avenue Collection, removes the constraints of conventional flooring allowing your space to breathe. These Sawn-cut floors boast the longevity of a solid floor with the security of Hallmark’s proprietary engineering prowess to give your home the floor of a lifetime.
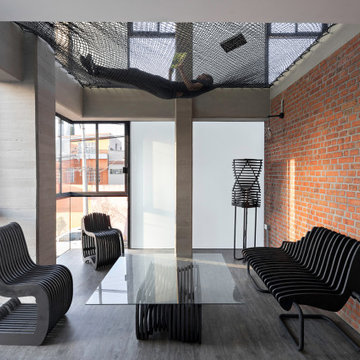
Tadeo 4909 is a building that takes place in a high-growth zone of the city, seeking out to offer an urban, expressive and custom housing. It consists of 8 two-level lofts, each of which is distinct to the others.
The area where the building is set is highly chaotic in terms of architectural typologies, textures and colors, so it was therefore chosen to generate a building that would constitute itself as the order within the neighborhood’s chaos. For the facade, three types of screens were used: white, satin and light. This achieved a dynamic design that simultaneously allows the most passage of natural light to the various environments while providing the necessary privacy as required by each of the spaces.
Additionally, it was determined to use apparent materials such as concrete and brick, which given their rugged texture contrast with the clearness of the building’s crystal outer structure.
Another guiding idea of the project is to provide proactive and ludic spaces of habitation. The spaces’ distribution is variable. The communal areas and one room are located on the main floor, whereas the main room / studio are located in another level – depending on its location within the building this second level may be either upper or lower.
In order to achieve a total customization, the closets and the kitchens were exclusively designed. Additionally, tubing and handles in bathrooms as well as the kitchen’s range hoods and lights were designed with utmost attention to detail.
Tadeo 4909 is an innovative building that seeks to step out of conventional paradigms, creating spaces that combine industrial aesthetics within an inviting environment.
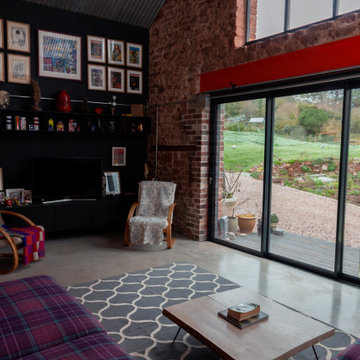
view on a frosty morning form bespoke modular sofa. 3m x 3m and could have gone bigger!
fitted media units using Ikea kitchen wall units with a bespoke MDF top and bespoke open shelving.
Chairs are from a second hand source as a cheap option whilst remaining furniture arrived.
Media unit with satin mat anthracite doors to match anthracite wall/bespoke open shelving.
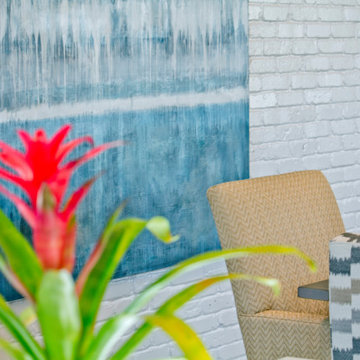
A new design was created for the light-filled great room including new living room furniture, dining room furniture, lighting, and artwork for the room that coordinated with the beautiful hardwood floors, brick walls, and blue kitchen cabinetry.
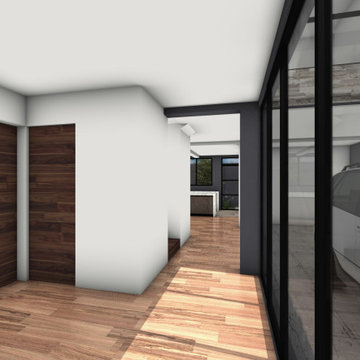
Entrada, Recibidor.
Идея дизайна: парадная, изолированная гостиная комната среднего размера в стиле модернизм с белыми стенами, кирпичным полом, телевизором на стене, оранжевым полом, многоуровневым потолком и кирпичными стенами без камина
Идея дизайна: парадная, изолированная гостиная комната среднего размера в стиле модернизм с белыми стенами, кирпичным полом, телевизором на стене, оранжевым полом, многоуровневым потолком и кирпичными стенами без камина
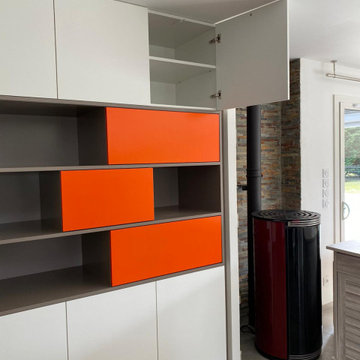
Ce meuble de salon coloré donnerait un coup de peps à n'importe quel intérieur !
Equipé de portes en medium laqué, ce placard se fond parfaitement dans la décoration de nos clients ! Les portes coulissantes oranges mettent en exergue les sous tons chauds du mur en parement adjacent.
This piece of furniture would spice up any living room.
Its glossy doors are made out of MDF. This colorful cupboard blends seamlessly into our client's space. The bright orange sliding doors bring out the warm tones of the brick wall nearby.
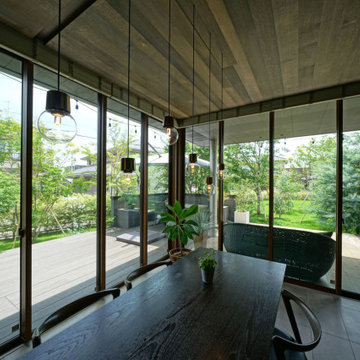
リビングからのウッドデッキとタイルテラスの眺めです。左側はシマトネリコ株立で十分に目隠しをしています。正面にはモミジとミモザを植えて、春には黄色い花を秋には紅葉をお楽しみいただけます。
Стильный дизайн: огромная открытая гостиная комната в стиле модернизм с домашним баром, серыми стенами, полом из керамогранита, бежевым полом, деревянным потолком и кирпичными стенами без камина, телевизора - последний тренд
Стильный дизайн: огромная открытая гостиная комната в стиле модернизм с домашним баром, серыми стенами, полом из керамогранита, бежевым полом, деревянным потолком и кирпичными стенами без камина, телевизора - последний тренд
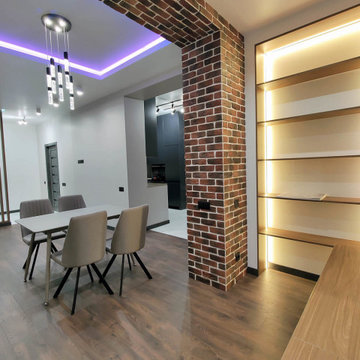
Капитальный ремонт квартиры в новостройке
Идея дизайна: открытая гостиная комната среднего размера в современном стиле с с книжными шкафами и полками, белыми стенами, полом из ламината, коричневым полом, балками на потолке, кирпичными стенами и акцентной стеной без камина, телевизора
Идея дизайна: открытая гостиная комната среднего размера в современном стиле с с книжными шкафами и полками, белыми стенами, полом из ламината, коричневым полом, балками на потолке, кирпичными стенами и акцентной стеной без камина, телевизора
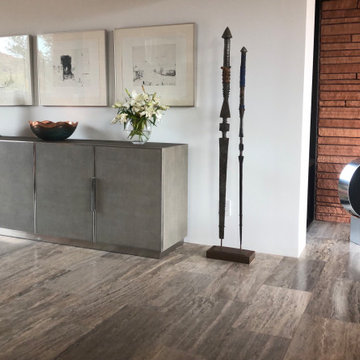
Bang & Olufsen Speakers
Стильный дизайн: изолированная гостиная комната среднего размера в современном стиле с музыкальной комнатой, белыми стенами, мраморным полом, разноцветным полом и кирпичными стенами без камина, телевизора - последний тренд
Стильный дизайн: изолированная гостиная комната среднего размера в современном стиле с музыкальной комнатой, белыми стенами, мраморным полом, разноцветным полом и кирпичными стенами без камина, телевизора - последний тренд
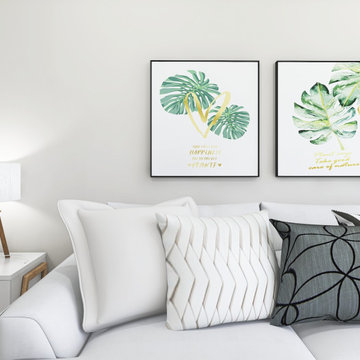
Свежая идея для дизайна: открытая гостиная комната среднего размера в стиле модернизм с белыми стенами, полом из фанеры, телевизором на стене, коричневым полом и кирпичными стенами без камина - отличное фото интерьера
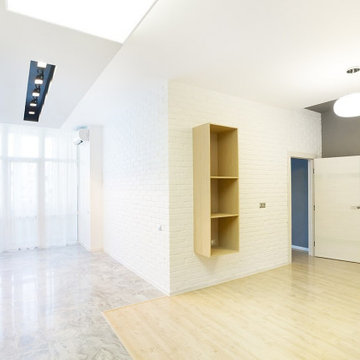
Пример оригинального дизайна: открытая, объединенная гостиная комната среднего размера в современном стиле с серыми стенами, полом из ламината, бежевым полом и кирпичными стенами без камина, телевизора

アイデザインホームは、愛する家族が思い描く、マイホームの夢をかなえる「安全・安心・快適で、家族の夢がかなう完全自由設計」を、「うれしい適正価格」で。「限りある予算でデザイン住宅を」をコンセプトに、広島・福山・大阪・岐阜・愛知・三重でみなさまのマイホームの実現をサポートしていきます。
Свежая идея для дизайна: маленькая открытая гостиная комната с белыми стенами, паркетным полом среднего тона, отдельно стоящим телевизором, потолком с обоями и кирпичными стенами без камина для на участке и в саду - отличное фото интерьера
Свежая идея для дизайна: маленькая открытая гостиная комната с белыми стенами, паркетным полом среднего тона, отдельно стоящим телевизором, потолком с обоями и кирпичными стенами без камина для на участке и в саду - отличное фото интерьера
Гостиная с кирпичными стенами без камина – фото дизайна интерьера
9

