Гостиная с кирпичным полом и телевизором на стене – фото дизайна интерьера
Сортировать:
Бюджет
Сортировать:Популярное за сегодня
61 - 80 из 141 фото
1 из 3
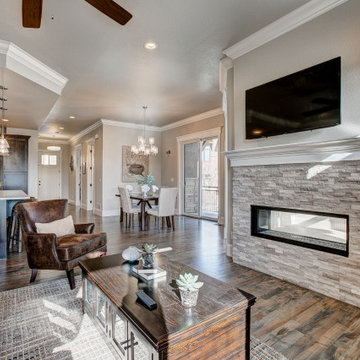
На фото: гостиная комната в стиле фьюжн с стандартным камином, фасадом камина из кирпича, серыми стенами, кирпичным полом, телевизором на стене и коричневым полом
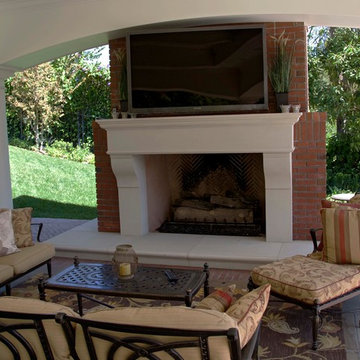
Spacious Outdoor Theater, fully automated Crestron Electronics, with an elegant Fireplace
На фото: большой открытый домашний кинотеатр в классическом стиле с кирпичным полом и телевизором на стене с
На фото: большой открытый домашний кинотеатр в классическом стиле с кирпичным полом и телевизором на стене с
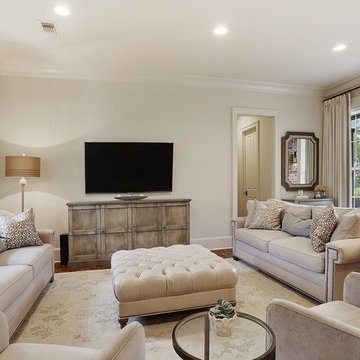
На фото: изолированная гостиная комната среднего размера в стиле неоклассика (современная классика) с белыми стенами, кирпичным полом и телевизором на стене без камина с
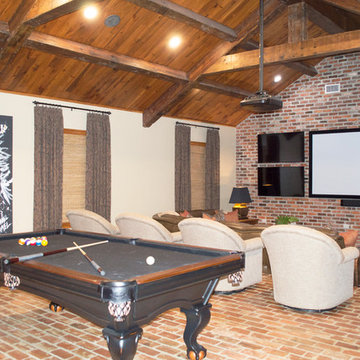
Entre Nous Design
Стильный дизайн: большая открытая комната для игр в классическом стиле с бежевыми стенами, кирпичным полом, телевизором на стене и коричневым полом - последний тренд
Стильный дизайн: большая открытая комната для игр в классическом стиле с бежевыми стенами, кирпичным полом, телевизором на стене и коричневым полом - последний тренд
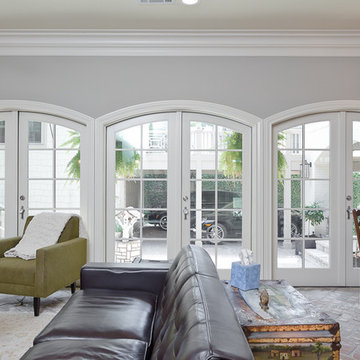
Mirador Builders
На фото: открытая гостиная комната среднего размера в стиле неоклассика (современная классика) с серыми стенами, кирпичным полом, фасадом камина из кирпича и телевизором на стене с
На фото: открытая гостиная комната среднего размера в стиле неоклассика (современная классика) с серыми стенами, кирпичным полом, фасадом камина из кирпича и телевизором на стене с
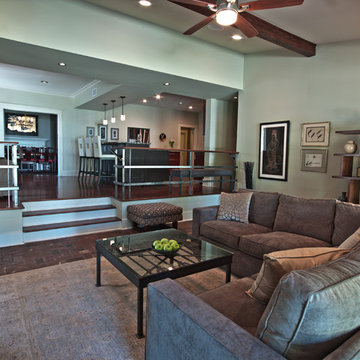
This view from the den shows the new kitchen and island, with a casual seating area to the left of the island. Removing the three walls opened up the space for cooking and entertaining.
A coffee table - made from a New Orleans wrought iron gate - is a fine accent piece from the client's existing items that New Mood Design integrated into a sofa grouping.
Visit New Mood Design's "before and after album" on Facebook to see how we transformed this home: http://on.fb.me/xWvRhv
Photography © David Humphreys

Источник вдохновения для домашнего уюта: парадная, открытая гостиная комната среднего размера в стиле рустика с бежевыми стенами, кирпичным полом, стандартным камином, фасадом камина из камня и телевизором на стене
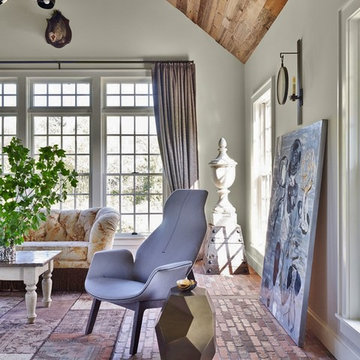
Joshua Mc Hugh
Идея дизайна: большая изолированная гостиная комната в стиле кантри с бежевыми стенами, кирпичным полом и телевизором на стене без камина
Идея дизайна: большая изолированная гостиная комната в стиле кантри с бежевыми стенами, кирпичным полом и телевизором на стене без камина
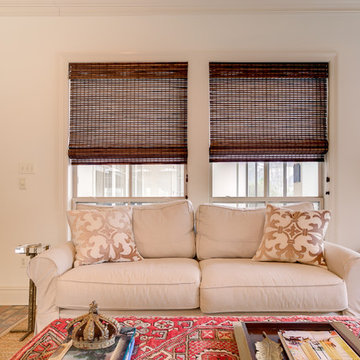
На фото: парадная гостиная комната среднего размера в стиле неоклассика (современная классика) с белыми стенами, кирпичным полом, угловым камином, фасадом камина из кирпича и телевизором на стене
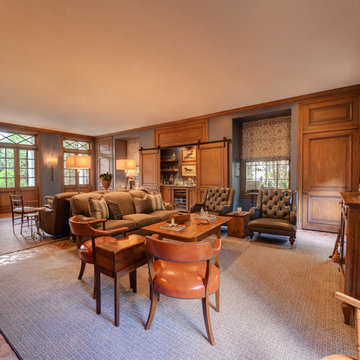
Стильный дизайн: большая открытая гостиная комната в классическом стиле с синими стенами, кирпичным полом, стандартным камином, фасадом камина из дерева, телевизором на стене и коричневым полом - последний тренд
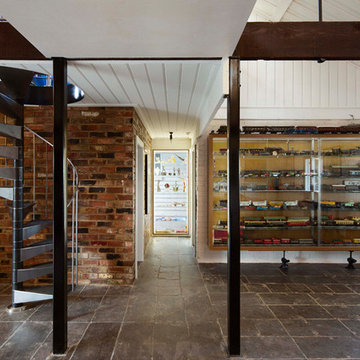
House extension and renovation for a Chef-come-Artist/Collector and his partner in Malmsbury, Victoria.
Built by Warren Hughes Builders & Renovators.
Ben Hosking Architectural Photography
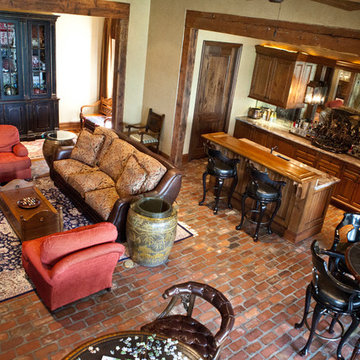
Стильный дизайн: большая изолированная комната для игр в морском стиле с бежевыми стенами, кирпичным полом и телевизором на стене - последний тренд
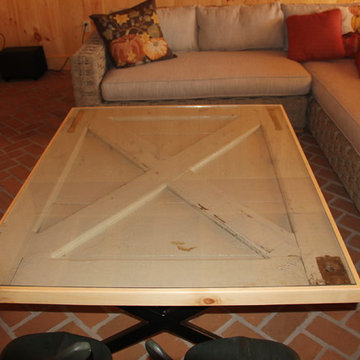
На фото: гостиная комната в стиле модернизм с кирпичным полом и телевизором на стене
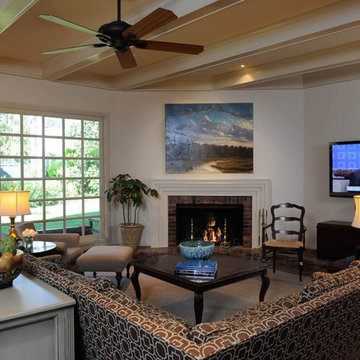
Свежая идея для дизайна: открытая гостиная комната среднего размера в классическом стиле с белыми стенами, кирпичным полом, стандартным камином, фасадом камина из кирпича и телевизором на стене - отличное фото интерьера
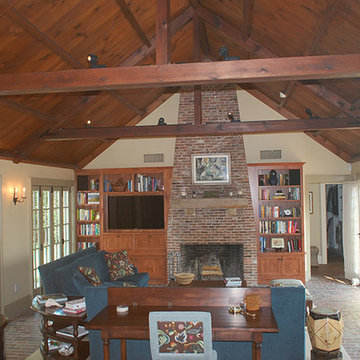
Greg Premru
Идея дизайна: открытая гостиная комната среднего размера в морском стиле с бежевыми стенами, кирпичным полом, стандартным камином, фасадом камина из кирпича и телевизором на стене
Идея дизайна: открытая гостиная комната среднего размера в морском стиле с бежевыми стенами, кирпичным полом, стандартным камином, фасадом камина из кирпича и телевизором на стене
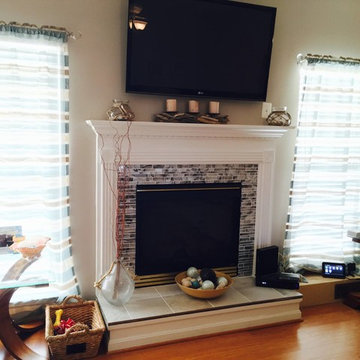
Идея дизайна: гостиная комната в стиле неоклассика (современная классика) с кирпичным полом, фасадом камина из плитки и телевизором на стене
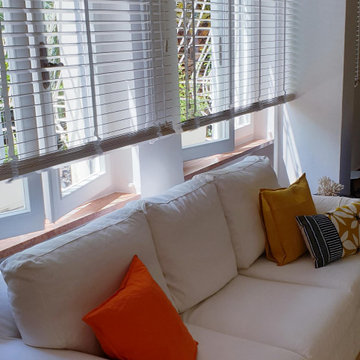
Пример оригинального дизайна: изолированная гостиная комната среднего размера в современном стиле с белыми стенами, кирпичным полом, телевизором на стене и коричневым полом
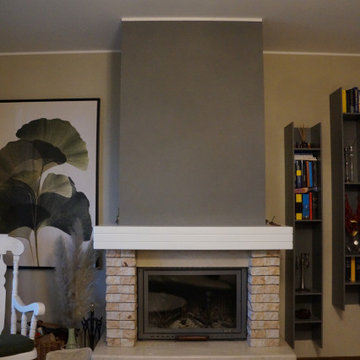
Un progetto di Restyling nel vero senso della parola; quando Polygona ha accettato di trasformare questi ambienti parlavamo di stanze cupe con vecchi kobili di legno stile anni '70. Oggi abbiamo ridato vita a questa casa utilizzando colori contemporanei ed arredi dallo stile un po' classico, per mantenere e rispettare la natura architettonica di queste stanze.
Alcuni elementi sono stati recuperati e laccati, tutta la tappezzeria è stata rifatta a misure con accurate scelte di materiali e colori.
Abbiamo reso questa casa un posto accogliente e rilassante in cui passare il proprio tempo in famiglia.
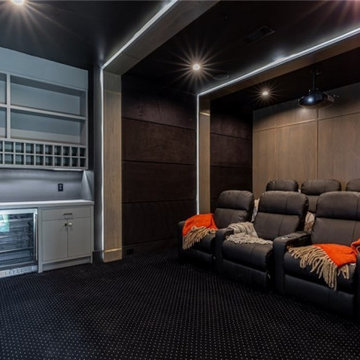
Welcome to this spectacular brand new Tarzana residence, situated on expansive grounds. Meticulous attention to detail is evident throughout this modern-inspired Cape Cod home, from the custom light fixtures to the artful wood slat walls. Prepare to be impressed as you step into this grand home. The main level features a seamlessly open floor plan with high ceilings, comprising a beautifully appointed living room, dining room, home theater, office, guest quarter, and a chef’s kitchen. The glamorous kitchen is equipped with top-of-the-line Sub-Zero and Wolf appliances, complemented by a butler’s pantry. With two dishwashers, eight stove burners, a heating drawer, three ovens, and a center island, it’s perfect for both meal preparation and gathering with loved ones. Relax and savor the delights of your dream home, where luxury and attention to detail combine to create an exceptional living experience.
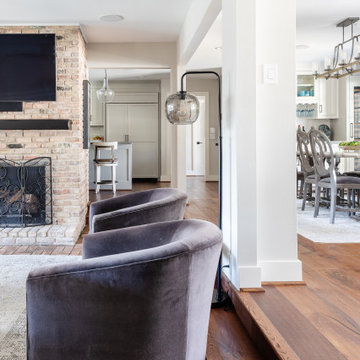
This 1964 Preston Hollow home was in the perfect location and had great bones but was not perfect for this family that likes to entertain. They wanted to open up their kitchen up to the den and entry as much as possible, as it was small and completely closed off. They needed significant wine storage and they did want a bar area but not where it was currently located. They also needed a place to stage food and drinks outside of the kitchen. There was a formal living room that was not necessary and a formal dining room that they could take or leave. Those spaces were opened up, the previous formal dining became their new home office, which was previously in the master suite. The master suite was completely reconfigured, removing the old office, and giving them a larger closet and beautiful master bathroom. The game room, which was converted from the garage years ago, was updated, as well as the bathroom, that used to be the pool bath. The closet space in that room was redesigned, adding new built-ins, and giving us more space for a larger laundry room and an additional mudroom that is now accessible from both the game room and the kitchen! They desperately needed a pool bath that was easily accessible from the backyard, without having to walk through the game room, which they had to previously use. We reconfigured their living room, adding a full bathroom that is now accessible from the backyard, fixing that problem. We did a complete overhaul to their downstairs, giving them the house they had dreamt of!
As far as the exterior is concerned, they wanted better curb appeal and a more inviting front entry. We changed the front door, and the walkway to the house that was previously slippery when wet and gave them a more open, yet sophisticated entry when you walk in. We created an outdoor space in their backyard that they will never want to leave! The back porch was extended, built a full masonry fireplace that is surrounded by a wonderful seating area, including a double hanging porch swing. The outdoor kitchen has everything they need, including tons of countertop space for entertaining, and they still have space for a large outdoor dining table. The wood-paneled ceiling and the mix-matched pavers add a great and unique design element to this beautiful outdoor living space. Scapes Incorporated did a fabulous job with their backyard landscaping, making it a perfect daily escape. They even decided to add turf to their entire backyard, keeping minimal maintenance for this busy family. The functionality this family now has in their home gives the true meaning to Living Better Starts Here™.
Гостиная с кирпичным полом и телевизором на стене – фото дизайна интерьера
4

