Гостиная с кирпичным полом и телевизором – фото дизайна интерьера
Сортировать:
Бюджет
Сортировать:Популярное за сегодня
41 - 60 из 211 фото
1 из 3
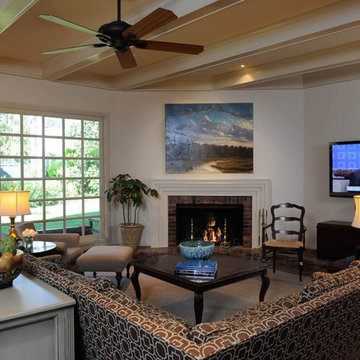
Свежая идея для дизайна: открытая гостиная комната среднего размера в классическом стиле с белыми стенами, кирпичным полом, стандартным камином, фасадом камина из кирпича и телевизором на стене - отличное фото интерьера
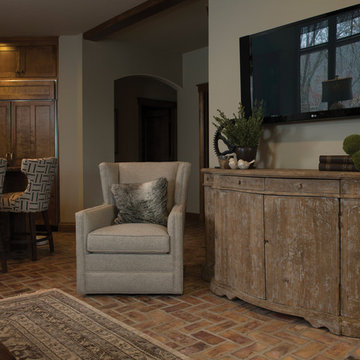
Photos by Randy Colwell
Источник вдохновения для домашнего уюта: изолированная гостиная комната среднего размера в классическом стиле с бежевыми стенами, кирпичным полом и телевизором на стене
Источник вдохновения для домашнего уюта: изолированная гостиная комната среднего размера в классическом стиле с бежевыми стенами, кирпичным полом и телевизором на стене
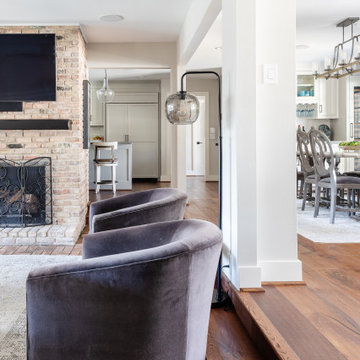
This 1964 Preston Hollow home was in the perfect location and had great bones but was not perfect for this family that likes to entertain. They wanted to open up their kitchen up to the den and entry as much as possible, as it was small and completely closed off. They needed significant wine storage and they did want a bar area but not where it was currently located. They also needed a place to stage food and drinks outside of the kitchen. There was a formal living room that was not necessary and a formal dining room that they could take or leave. Those spaces were opened up, the previous formal dining became their new home office, which was previously in the master suite. The master suite was completely reconfigured, removing the old office, and giving them a larger closet and beautiful master bathroom. The game room, which was converted from the garage years ago, was updated, as well as the bathroom, that used to be the pool bath. The closet space in that room was redesigned, adding new built-ins, and giving us more space for a larger laundry room and an additional mudroom that is now accessible from both the game room and the kitchen! They desperately needed a pool bath that was easily accessible from the backyard, without having to walk through the game room, which they had to previously use. We reconfigured their living room, adding a full bathroom that is now accessible from the backyard, fixing that problem. We did a complete overhaul to their downstairs, giving them the house they had dreamt of!
As far as the exterior is concerned, they wanted better curb appeal and a more inviting front entry. We changed the front door, and the walkway to the house that was previously slippery when wet and gave them a more open, yet sophisticated entry when you walk in. We created an outdoor space in their backyard that they will never want to leave! The back porch was extended, built a full masonry fireplace that is surrounded by a wonderful seating area, including a double hanging porch swing. The outdoor kitchen has everything they need, including tons of countertop space for entertaining, and they still have space for a large outdoor dining table. The wood-paneled ceiling and the mix-matched pavers add a great and unique design element to this beautiful outdoor living space. Scapes Incorporated did a fabulous job with their backyard landscaping, making it a perfect daily escape. They even decided to add turf to their entire backyard, keeping minimal maintenance for this busy family. The functionality this family now has in their home gives the true meaning to Living Better Starts Here™.
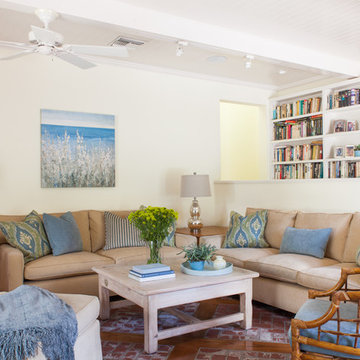
The family room overlooks the pool and backyard and brings a relaxed feeling to this family friendly room. Teal blues and greens compliment the neutral custom sofas, and a cozy arm chair and ottoman and rattan chair completes the scene. The artwork references the blue color palate and is a soothing addition to the space. Custom pillows bring an updated feel to the room.

mobile contenitore sospeso in legno Rovere mensole a forte spessore e vani contenitori in laccato bianco opaco
На фото: гостиная комната в стиле модернизм с синими стенами, кирпичным полом, мультимедийным центром и серым полом
На фото: гостиная комната в стиле модернизм с синими стенами, кирпичным полом, мультимедийным центром и серым полом
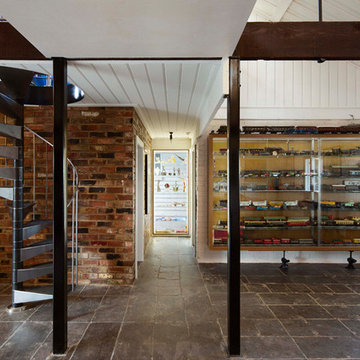
House extension and renovation for a Chef-come-Artist/Collector and his partner in Malmsbury, Victoria.
Built by Warren Hughes Builders & Renovators.
Ben Hosking Architectural Photography
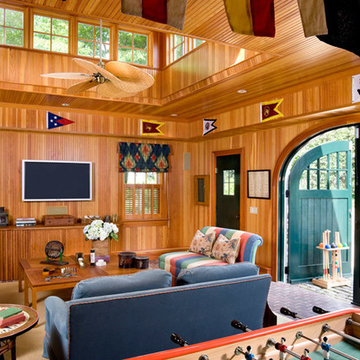
Greg Premru
Идея дизайна: большая открытая гостиная комната в классическом стиле с кирпичным полом и телевизором на стене
Идея дизайна: большая открытая гостиная комната в классическом стиле с кирпичным полом и телевизором на стене
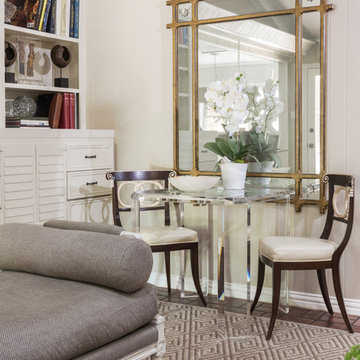
The mirror in this shot was an existing piece. We placed a lucite game table and two Regency chairs underneath. The floating French-styled bench seen here was also selected by us.
Photo by Michael Hunter.
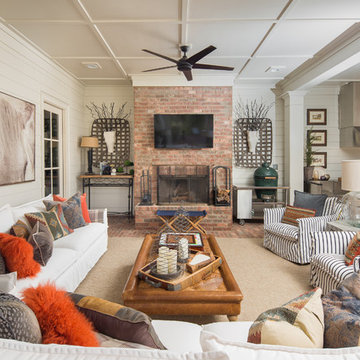
An indoor/outdoor kitchen, living, and dining area by t-Olive Properties (www.toliveproperties.com). Photo by David Cannon (www.davidcannonphotography.com)
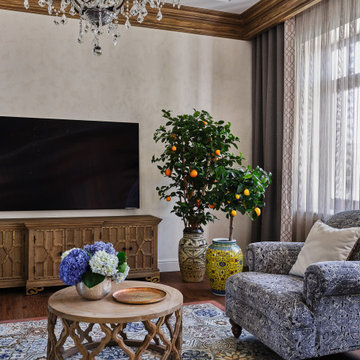
Плитка из старинных кирпичей от компании BRICKTILES в отделке пола подчеркивает атмосферу итальянского стиля. Автор проекта Ольга Исаева STUDIO36.
Фото: Евгений Кулибаба
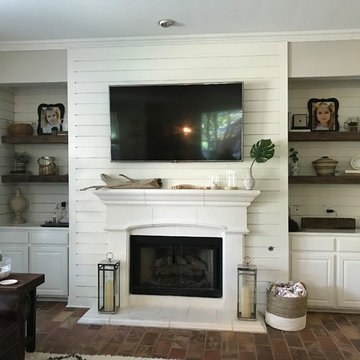
Источник вдохновения для домашнего уюта: открытая гостиная комната среднего размера в стиле кантри с серыми стенами, стандартным камином, телевизором на стене, кирпичным полом, фасадом камина из дерева и коричневым полом
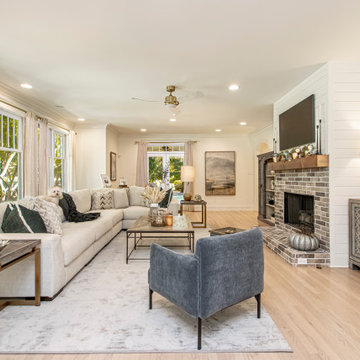
Стильный дизайн: большая изолированная гостиная комната в стиле неоклассика (современная классика) с белыми стенами, кирпичным полом, стандартным камином, фасадом камина из кирпича, телевизором на стене и бежевым полом - последний тренд
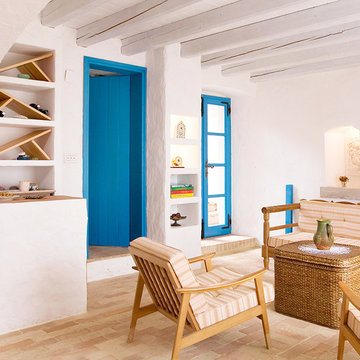
Danilo Balaban / Ksenija Jurinec
На фото: парадная гостиная комната среднего размера в средиземноморском стиле с белыми стенами, кирпичным полом, стандартным камином, фасадом камина из камня и отдельно стоящим телевизором
На фото: парадная гостиная комната среднего размера в средиземноморском стиле с белыми стенами, кирпичным полом, стандартным камином, фасадом камина из камня и отдельно стоящим телевизором
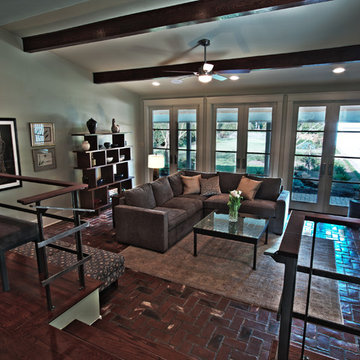
The remodeled den with a new, raised ceiling and larger, modern French doors, features that serve to bring increased light into the room and connect the indoors with the outdoors. A modern, steel railing of minimal design replaced the walls that once divided the former dining room and den.
Visit New Mood Design's "before and after" album on Facebook to see how we transformed this home: http://on.fb.me/xWvRhv
Photography © David Humphreys
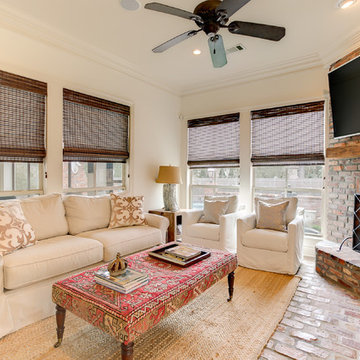
Стильный дизайн: парадная гостиная комната среднего размера в стиле неоклассика (современная классика) с белыми стенами, кирпичным полом, угловым камином, фасадом камина из кирпича, телевизором на стене и красным полом - последний тренд
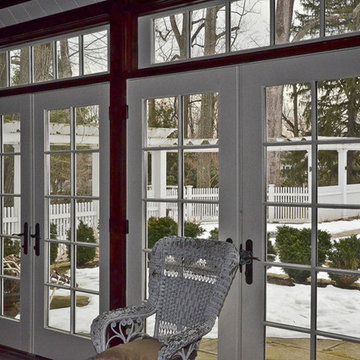
Пример оригинального дизайна: большая двухуровневая комната для игр в стиле кантри с белыми стенами, телевизором на стене, кирпичным полом и разноцветным полом
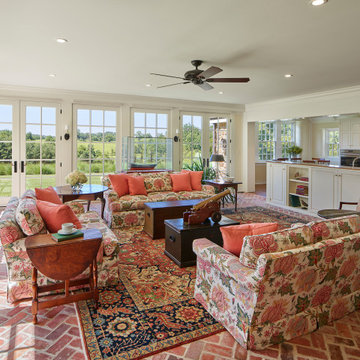
Light filled new family room open to new kitchen in addition to a restored 1930s era traditional home
На фото: открытая гостиная комната в классическом стиле с белыми стенами, кирпичным полом, скрытым телевизором и красным полом без камина с
На фото: открытая гостиная комната в классическом стиле с белыми стенами, кирпичным полом, скрытым телевизором и красным полом без камина с
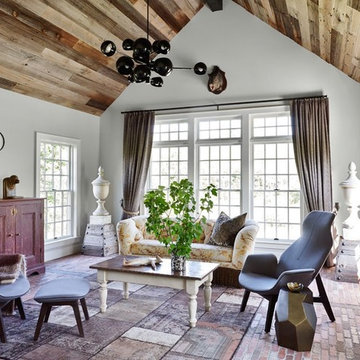
Reclaimed barnwood on the ceiling, brick floors, modern lighting, and contemporary lounge chairs create warmth in an eclectic den.
Design: Joseph Stabilito
Photo: Joshua Mc Hugh
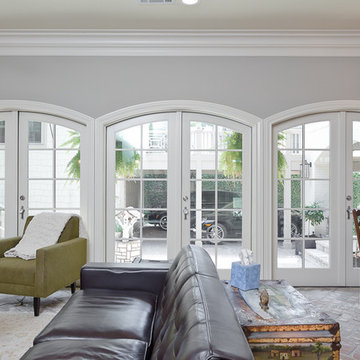
Mirador Builders
На фото: открытая гостиная комната среднего размера в стиле неоклассика (современная классика) с серыми стенами, кирпичным полом, фасадом камина из кирпича и телевизором на стене с
На фото: открытая гостиная комната среднего размера в стиле неоклассика (современная классика) с серыми стенами, кирпичным полом, фасадом камина из кирпича и телевизором на стене с
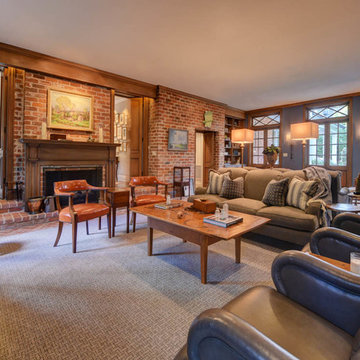
Пример оригинального дизайна: большая открытая гостиная комната в классическом стиле с синими стенами, кирпичным полом, стандартным камином, фасадом камина из дерева, телевизором на стене и коричневым полом
Гостиная с кирпичным полом и телевизором – фото дизайна интерьера
3

