Гостиная с кирпичным полом – фото дизайна интерьера с высоким бюджетом
Сортировать:
Бюджет
Сортировать:Популярное за сегодня
81 - 100 из 129 фото
1 из 3
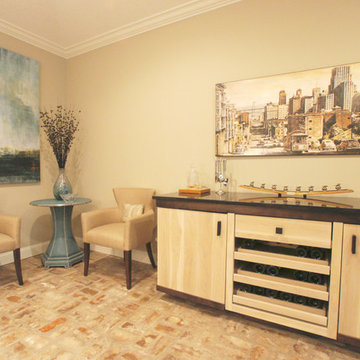
На фото: открытая гостиная комната среднего размера в стиле неоклассика (современная классика) с домашним баром, серыми стенами, кирпичным полом, стандартным камином, фасадом камина из дерева, отдельно стоящим телевизором и разноцветным полом
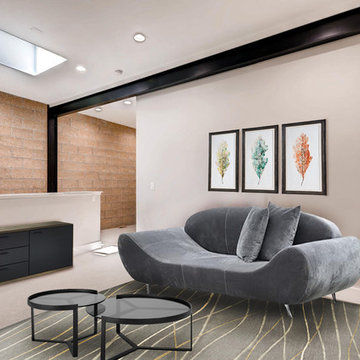
На фото: большая двухуровневая гостиная комната в стиле ретро с фиолетовыми стенами, кирпичным полом и серым полом с
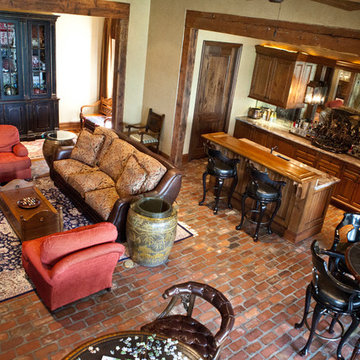
Стильный дизайн: большая изолированная комната для игр в морском стиле с бежевыми стенами, кирпичным полом и телевизором на стене - последний тренд
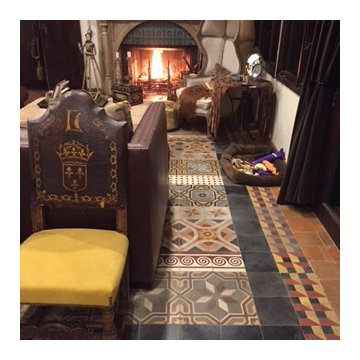
SPANISH, HAND PAINTED, CERAMIC TILE, RUG LOOK
Стильный дизайн: гостиная комната среднего размера в средиземноморском стиле с разноцветными стенами, кирпичным полом, стандартным камином и фасадом камина из кирпича - последний тренд
Стильный дизайн: гостиная комната среднего размера в средиземноморском стиле с разноцветными стенами, кирпичным полом, стандартным камином и фасадом камина из кирпича - последний тренд
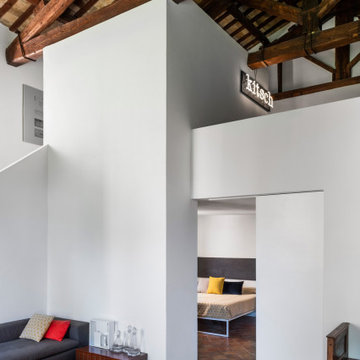
Foto: Federico Villa Studio
Стильный дизайн: огромная двухуровневая гостиная комната в стиле фьюжн с с книжными шкафами и полками, белыми стенами, кирпичным полом, стандартным камином, фасадом камина из камня и балками на потолке без телевизора - последний тренд
Стильный дизайн: огромная двухуровневая гостиная комната в стиле фьюжн с с книжными шкафами и полками, белыми стенами, кирпичным полом, стандартным камином, фасадом камина из камня и балками на потолке без телевизора - последний тренд
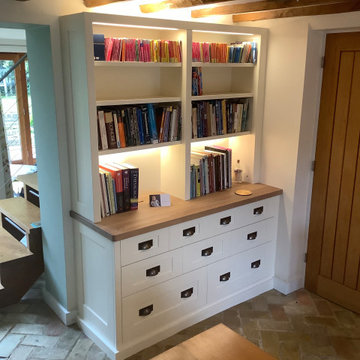
An unloved space leading from the kitchen has been transformed into a cozy breakfast room by adding beautiful dressers and bookcases. Integrated led lighting soften the room making it warm and inviting.
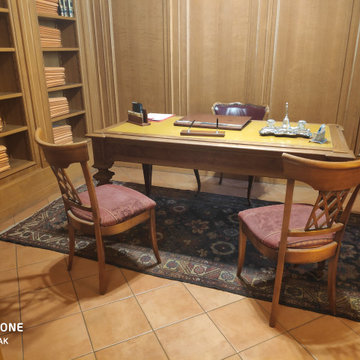
Il salotto di questo storico studio legale di Roma ha, dopo il nostro intervento, un aspetto imponente e in linea con la lunga tradizione dei titolari dello studio
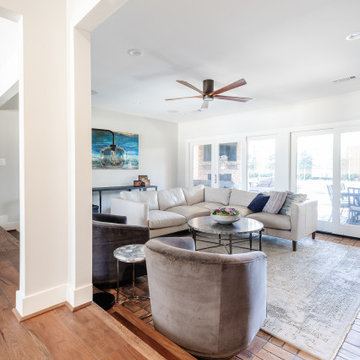
This 1964 Preston Hollow home was in the perfect location and had great bones but was not perfect for this family that likes to entertain. They wanted to open up their kitchen up to the den and entry as much as possible, as it was small and completely closed off. They needed significant wine storage and they did want a bar area but not where it was currently located. They also needed a place to stage food and drinks outside of the kitchen. There was a formal living room that was not necessary and a formal dining room that they could take or leave. Those spaces were opened up, the previous formal dining became their new home office, which was previously in the master suite. The master suite was completely reconfigured, removing the old office, and giving them a larger closet and beautiful master bathroom. The game room, which was converted from the garage years ago, was updated, as well as the bathroom, that used to be the pool bath. The closet space in that room was redesigned, adding new built-ins, and giving us more space for a larger laundry room and an additional mudroom that is now accessible from both the game room and the kitchen! They desperately needed a pool bath that was easily accessible from the backyard, without having to walk through the game room, which they had to previously use. We reconfigured their living room, adding a full bathroom that is now accessible from the backyard, fixing that problem. We did a complete overhaul to their downstairs, giving them the house they had dreamt of!
As far as the exterior is concerned, they wanted better curb appeal and a more inviting front entry. We changed the front door, and the walkway to the house that was previously slippery when wet and gave them a more open, yet sophisticated entry when you walk in. We created an outdoor space in their backyard that they will never want to leave! The back porch was extended, built a full masonry fireplace that is surrounded by a wonderful seating area, including a double hanging porch swing. The outdoor kitchen has everything they need, including tons of countertop space for entertaining, and they still have space for a large outdoor dining table. The wood-paneled ceiling and the mix-matched pavers add a great and unique design element to this beautiful outdoor living space. Scapes Incorporated did a fabulous job with their backyard landscaping, making it a perfect daily escape. They even decided to add turf to their entire backyard, keeping minimal maintenance for this busy family. The functionality this family now has in their home gives the true meaning to Living Better Starts Here™.
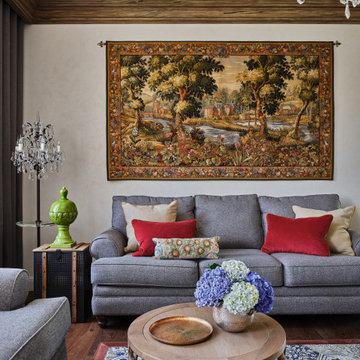
Плитка из старинных кирпичей от компании BRICKTILES в отделке пола подчеркивает атмосферу итальянского стиля. Автор проекта Ольга Исаева STUDIO36.
Фото: Евгений Кулибаба
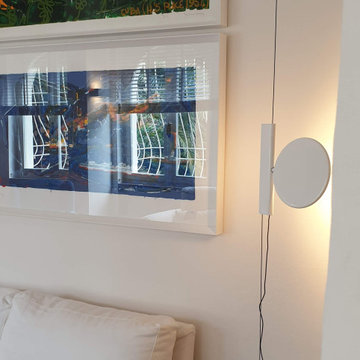
На фото: изолированная гостиная комната среднего размера в современном стиле с белыми стенами, кирпичным полом, телевизором на стене и коричневым полом
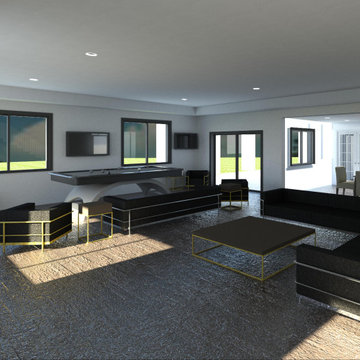
Источник вдохновения для домашнего уюта: большая открытая комната для игр в современном стиле с белыми стенами, кирпичным полом, телевизором на стене, коричневым полом, многоуровневым потолком и обоями на стенах без камина
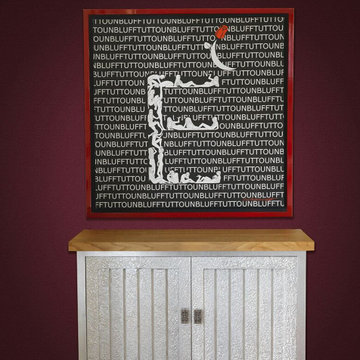
Alcuni dei nostri numerosi manifesti pubblicati sulle principali riviste d'arte della toscana e d'italia.
La nostra progettualità parte sempre dalle esigenze del cliente, che esprime ciò che gli piace e che da sfogo alla creatività di Luciano, il fondatore di Manara Design Srl.
L'incrocio fra il processo creativo di Luciano ed i gusti personali del cliente da vita ad arredi unici, originali ed irripetibili, pronti per essere goduti sia come arredi funzionali che come veri e propri pezzi unici da esposizione.
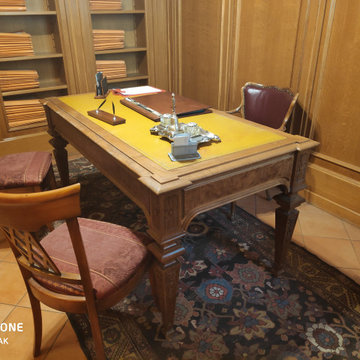
Il salotto di questo storico studio legale di Roma ha, dopo il nostro intervento, un aspetto imponente e in linea con la lunga tradizione dei titolari dello studio
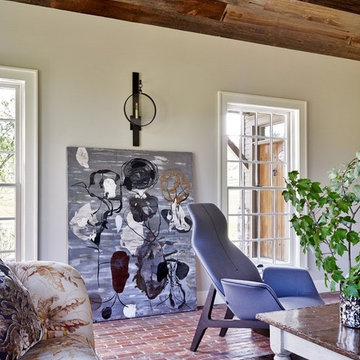
Joshua Mc Hugh
Источник вдохновения для домашнего уюта: большая изолированная гостиная комната в стиле кантри с бежевыми стенами, кирпичным полом и телевизором на стене без камина
Источник вдохновения для домашнего уюта: большая изолированная гостиная комната в стиле кантри с бежевыми стенами, кирпичным полом и телевизором на стене без камина
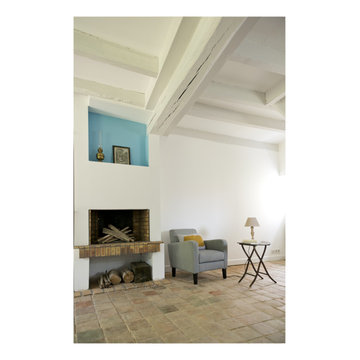
Стильный дизайн: гостиная комната среднего размера в стиле кантри с белыми стенами, кирпичным полом, стандартным камином, фасадом камина из кирпича, коричневым полом и балками на потолке без телевизора - последний тренд
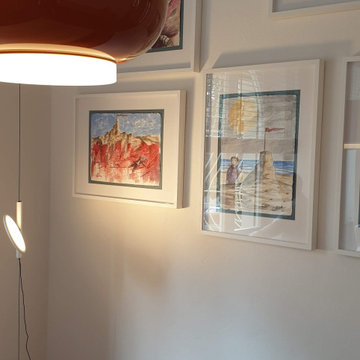
На фото: изолированная гостиная комната среднего размера в современном стиле с белыми стенами, кирпичным полом, телевизором на стене и коричневым полом
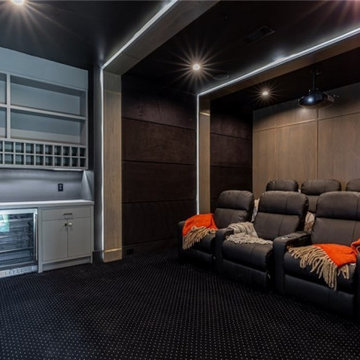
Welcome to this spectacular brand new Tarzana residence, situated on expansive grounds. Meticulous attention to detail is evident throughout this modern-inspired Cape Cod home, from the custom light fixtures to the artful wood slat walls. Prepare to be impressed as you step into this grand home. The main level features a seamlessly open floor plan with high ceilings, comprising a beautifully appointed living room, dining room, home theater, office, guest quarter, and a chef’s kitchen. The glamorous kitchen is equipped with top-of-the-line Sub-Zero and Wolf appliances, complemented by a butler’s pantry. With two dishwashers, eight stove burners, a heating drawer, three ovens, and a center island, it’s perfect for both meal preparation and gathering with loved ones. Relax and savor the delights of your dream home, where luxury and attention to detail combine to create an exceptional living experience.
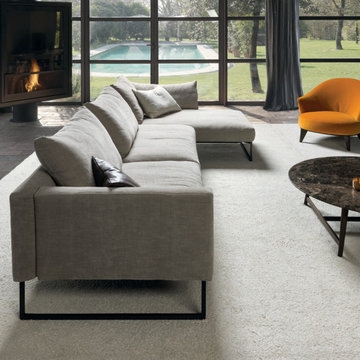
На фото: большая открытая гостиная комната в современном стиле с кирпичным полом, угловым камином и фасадом камина из металла
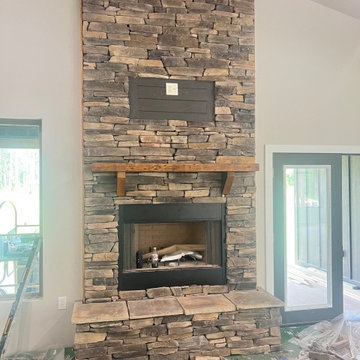
We still had clean up pending but as seen in the pictures all was well.
Стильный дизайн: открытая гостиная комната среднего размера в стиле рустика с музыкальной комнатой, разноцветными стенами, кирпичным полом, горизонтальным камином, фасадом камина из штукатурки, отдельно стоящим телевизором, разноцветным полом, многоуровневым потолком и панелями на стенах - последний тренд
Стильный дизайн: открытая гостиная комната среднего размера в стиле рустика с музыкальной комнатой, разноцветными стенами, кирпичным полом, горизонтальным камином, фасадом камина из штукатурки, отдельно стоящим телевизором, разноцветным полом, многоуровневым потолком и панелями на стенах - последний тренд
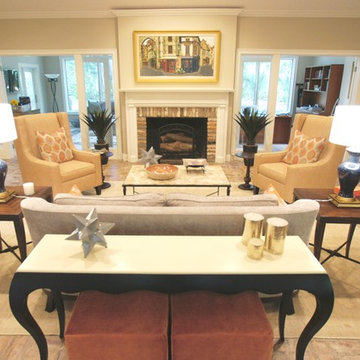
Свежая идея для дизайна: открытая гостиная комната среднего размера в стиле неоклассика (современная классика) с домашним баром, серыми стенами, кирпичным полом, стандартным камином, отдельно стоящим телевизором, фасадом камина из кирпича и разноцветным полом - отличное фото интерьера
Гостиная с кирпичным полом – фото дизайна интерьера с высоким бюджетом
5

