Гостиная с кессонным потолком – фото дизайна интерьера со средним бюджетом
Сортировать:
Бюджет
Сортировать:Популярное за сегодня
41 - 60 из 638 фото
1 из 3
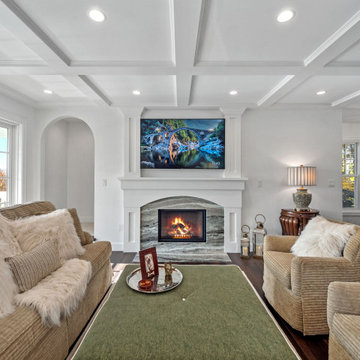
Shingle details and handsome stone accents give this traditional carriage house the look of days gone by while maintaining all of the convenience of today. The goal for this home was to maximize the views of the lake and this three-story home does just that. With multi-level porches and an abundance of windows facing the water. The exterior reflects character, timelessness, and architectural details to create a traditional waterfront home.
The exterior details include curved gable rooflines, crown molding, limestone accents, cedar shingles, arched limestone head garage doors, corbels, and an arched covered porch. Objectives of this home were open living and abundant natural light. This waterfront home provides space to accommodate entertaining, while still living comfortably for two. The interior of the home is distinguished as well as comfortable.
Graceful pillars at the covered entry lead into the lower foyer. The ground level features a bonus room, full bath, walk-in closet, and garage. Upon entering the main level, the south-facing wall is filled with numerous windows to provide the entire space with lake views and natural light. The hearth room with a coffered ceiling and covered terrace opens to the kitchen and dining area.
The best views were saved on the upper level for the master suite. Third-floor of this traditional carriage house is a sanctuary featuring an arched opening covered porch, two walk-in closets, and an en suite bathroom with a tub and shower.
Round Lake carriage house is located in Charlevoix, Michigan. Round lake is the best natural harbor on Lake Michigan. Surrounded by the City of Charlevoix, it is uniquely situated in an urban center, but with access to thousands of acres of the beautiful waters of northwest Michigan. The lake sits between Lake Michigan to the west and Lake Charlevoix to the east.
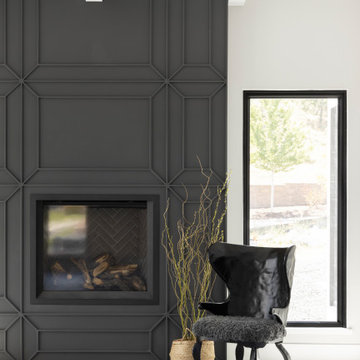
Custom trim detail on both fireplace and ceiling. This space immediately draws you in!
Стильный дизайн: парадная, изолированная гостиная комната среднего размера в современном стиле с черными стенами, полом из ламината, стандартным камином, фасадом камина из дерева, бежевым полом и кессонным потолком - последний тренд
Стильный дизайн: парадная, изолированная гостиная комната среднего размера в современном стиле с черными стенами, полом из ламината, стандартным камином, фасадом камина из дерева, бежевым полом и кессонным потолком - последний тренд
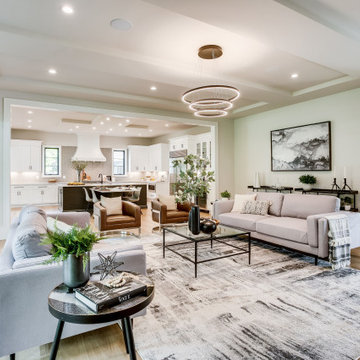
Стильный дизайн: большая открытая гостиная комната в стиле неоклассика (современная классика) с светлым паркетным полом, стандартным камином, фасадом камина из плитки, коричневым полом и кессонным потолком - последний тренд
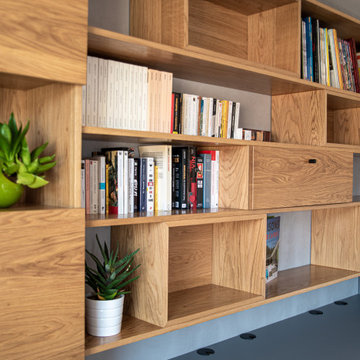
Идея дизайна: открытая гостиная комната среднего размера в современном стиле с с книжными шкафами и полками, серыми стенами, полом из керамической плитки, серым полом и кессонным потолком без камина
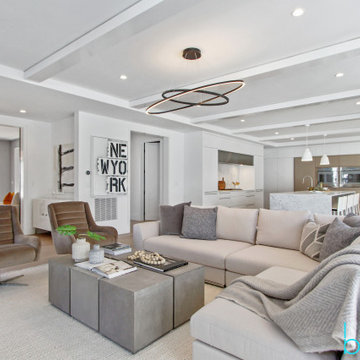
The developers of this cutting-edge spec home sought to push the boundaries of typical designs offered in their market. The exterior blends classic colonial style with contemporary flair. The interior space is thoughtfully created to provide open concept living with transitional finishing elements that will satisfy the needs of today's sophisticated families.
The staging design was created to showcase the beautiful construction, by pulling in modern and cutting edge elements. Sleek furniture and sophisticated accents create a seamless flow between the staging and architecture of the home.
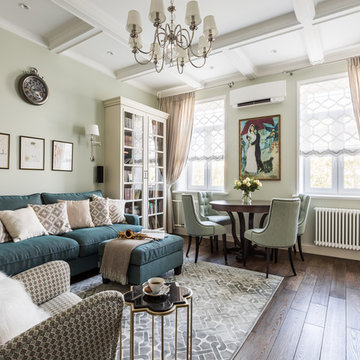
гостиная комната
На фото: парадная, изолированная гостиная комната среднего размера в стиле неоклассика (современная классика) с зелеными стенами, паркетным полом среднего тона, коричневым полом и кессонным потолком без камина
На фото: парадная, изолированная гостиная комната среднего размера в стиле неоклассика (современная классика) с зелеными стенами, паркетным полом среднего тона, коричневым полом и кессонным потолком без камина

Colors here are black, white, woods, & green. The chesterfield couch adds a touch of sophistication , while the patterned black & white rug maintain an element of fun to the room. Large lamps always a plus.
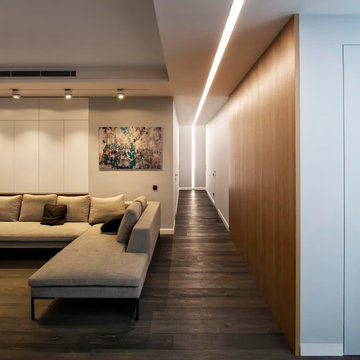
Источник вдохновения для домашнего уюта: открытая гостиная комната среднего размера в стиле модернизм с серыми стенами, темным паркетным полом, телевизором на стене, коричневым полом, кессонным потолком и панелями на части стены
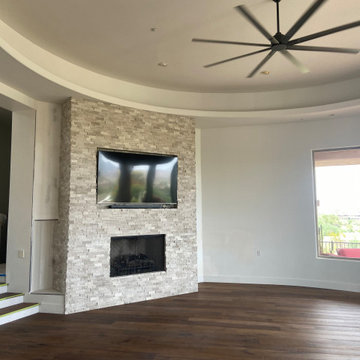
Fireplace Remodel - reshaped fireplace and removed small cabinet niches to create a sleek modern look. Stacked Stone, new wood flooring and paint.
Стильный дизайн: огромная открытая гостиная комната в стиле модернизм с бежевыми стенами, паркетным полом среднего тона, стандартным камином, фасадом камина из каменной кладки, телевизором на стене, коричневым полом и кессонным потолком - последний тренд
Стильный дизайн: огромная открытая гостиная комната в стиле модернизм с бежевыми стенами, паркетным полом среднего тона, стандартным камином, фасадом камина из каменной кладки, телевизором на стене, коричневым полом и кессонным потолком - последний тренд
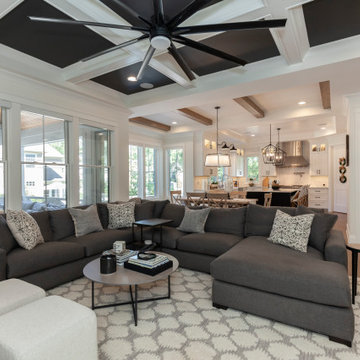
Modern Farmhouse Great Room, Dinette and Kitchen
Свежая идея для дизайна: открытая гостиная комната в стиле кантри с белыми стенами, паркетным полом среднего тона, стандартным камином, фасадом камина из каменной кладки, отдельно стоящим телевизором, коричневым полом и кессонным потолком - отличное фото интерьера
Свежая идея для дизайна: открытая гостиная комната в стиле кантри с белыми стенами, паркетным полом среднего тона, стандартным камином, фасадом камина из каменной кладки, отдельно стоящим телевизором, коричневым полом и кессонным потолком - отличное фото интерьера
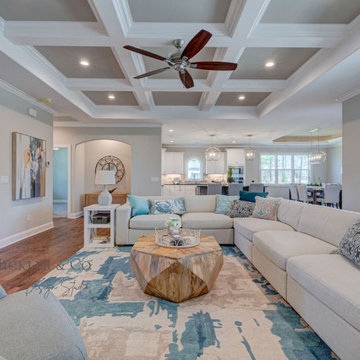
Coastal & contemporary living room with stone fireplace & coffered ceiling
Пример оригинального дизайна: открытая гостиная комната среднего размера в морском стиле с бежевыми стенами, паркетным полом среднего тона, стандартным камином, фасадом камина из дерева, телевизором на стене, коричневым полом и кессонным потолком
Пример оригинального дизайна: открытая гостиная комната среднего размера в морском стиле с бежевыми стенами, паркетным полом среднего тона, стандартным камином, фасадом камина из дерева, телевизором на стене, коричневым полом и кессонным потолком
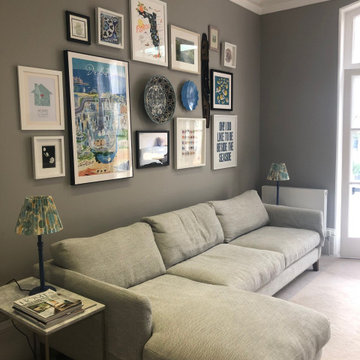
A collection of artworks styled in a gallery wall. A living room project with art chosen by Louisa Warfield Art Consultancy
Discover more at
https://louisawarfieldart.com/

Projet de décoration et d'aménagement d'une pièce de vie avec un espace dédié aux activités des enfants et de la chambre parentale.
На фото: маленькая изолированная гостиная комната в скандинавском стиле с белыми стенами, светлым паркетным полом, коричневым полом и кессонным потолком без камина, телевизора для на участке и в саду
На фото: маленькая изолированная гостиная комната в скандинавском стиле с белыми стенами, светлым паркетным полом, коричневым полом и кессонным потолком без камина, телевизора для на участке и в саду
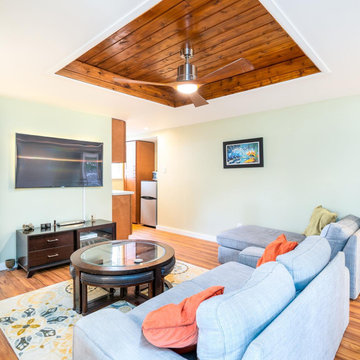
Источник вдохновения для домашнего уюта: изолированная гостиная комната среднего размера в морском стиле с домашним баром, зелеными стенами, полом из винила, мультимедийным центром, оранжевым полом и кессонным потолком
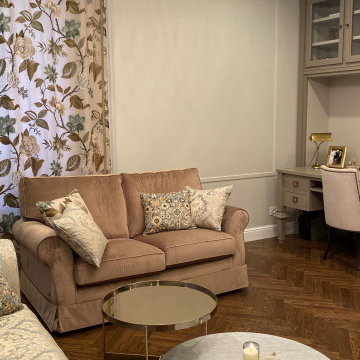
Идея дизайна: парадная гостиная комната среднего размера в стиле неоклассика (современная классика) с зелеными стенами, темным паркетным полом, стандартным камином, телевизором на стене, зоной отдыха, коричневым полом, кессонным потолком и коричневым диваном
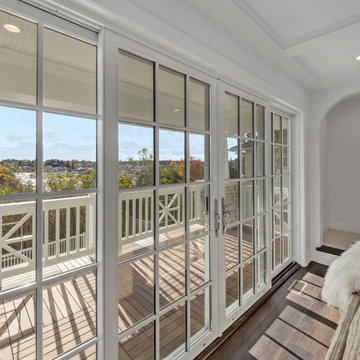
Shingle details and handsome stone accents give this traditional carriage house the look of days gone by while maintaining all of the convenience of today. The goal for this home was to maximize the views of the lake and this three-story home does just that. With multi-level porches and an abundance of windows facing the water. The exterior reflects character, timelessness, and architectural details to create a traditional waterfront home.
The exterior details include curved gable rooflines, crown molding, limestone accents, cedar shingles, arched limestone head garage doors, corbels, and an arched covered porch. Objectives of this home were open living and abundant natural light. This waterfront home provides space to accommodate entertaining, while still living comfortably for two. The interior of the home is distinguished as well as comfortable.
Graceful pillars at the covered entry lead into the lower foyer. The ground level features a bonus room, full bath, walk-in closet, and garage. Upon entering the main level, the south-facing wall is filled with numerous windows to provide the entire space with lake views and natural light. The hearth room with a coffered ceiling and covered terrace opens to the kitchen and dining area.
The best views were saved on the upper level for the master suite. Third-floor of this traditional carriage house is a sanctuary featuring an arched opening covered porch, two walk-in closets, and an en suite bathroom with a tub and shower.
Round Lake carriage house is located in Charlevoix, Michigan. Round lake is the best natural harbor on Lake Michigan. Surrounded by the City of Charlevoix, it is uniquely situated in an urban center, but with access to thousands of acres of the beautiful waters of northwest Michigan. The lake sits between Lake Michigan to the west and Lake Charlevoix to the east.
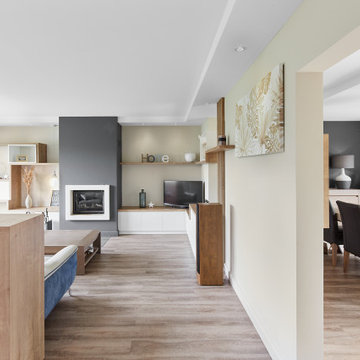
Retour sur un projet d'agencement sur-mesure et de décoration d'une maison particulière à Carquefou. Projet qui nous a particulièrement plu car il nous a permis de mettre en oeuvre toute notre palette de compétences.
Notre client, après 2 ans de vie dans la maison, souhaitait un intérieur moderne, fonctionnel et adapté à son mode de vie.
? Quelques points du projet :
- Modification des circulations
- Fermeture de l'espace salon par la création d'un meuble sur-mesure ingénieux
- Structuration des volumes par un jeu de faux-plafonds, de couleurs et de lumières
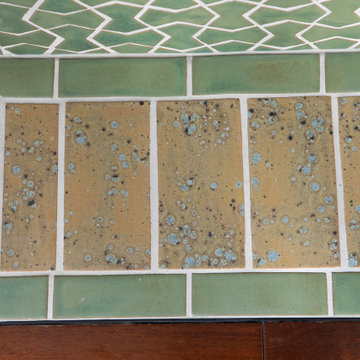
The hearth corner used is mitered.
The Bowtie shape tile is the newest shape we have created. It is a simple shape but delivers a very mesmerizing look when multiples are put together. The homeowner used our Pesto glaze as the main color throughout the installation. With Quails Egg for an accent on the hearth. With the fireplace projecting a couple of inches from the wall the L trims were used to give it a frame. The fireplace has that modern and at the same time timeless feel to it.
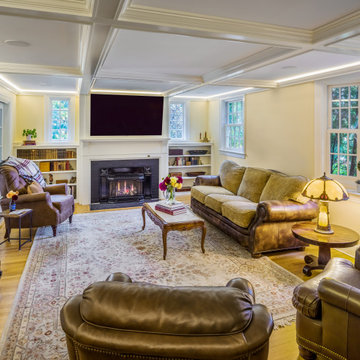
A beautiful living room with coffered ceilings and cove lighting. Photography by Aaron Usher. Styling by Site Styling. Instagram @redhousedesignbuild
Стильный дизайн: изолированная гостиная комната среднего размера в классическом стиле с бежевыми стенами, паркетным полом среднего тона, стандартным камином, фасадом камина из камня, телевизором на стене, коричневым полом и кессонным потолком - последний тренд
Стильный дизайн: изолированная гостиная комната среднего размера в классическом стиле с бежевыми стенами, паркетным полом среднего тона, стандартным камином, фасадом камина из камня, телевизором на стене, коричневым полом и кессонным потолком - последний тренд
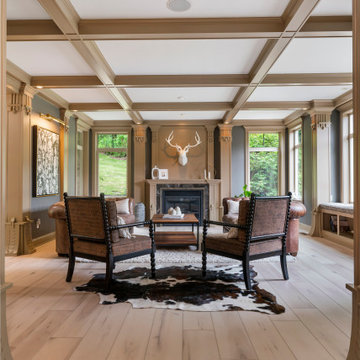
Clean and bright for a space where you can clear your mind and relax. Unique knots bring life and intrigue to this tranquil maple design. With the Modin Collection, we have raised the bar on luxury vinyl plank. The result is a new standard in resilient flooring. Modin offers true embossed in register texture, a low sheen level, a rigid SPC core, an industry-leading wear layer, and so much more.
Гостиная с кессонным потолком – фото дизайна интерьера со средним бюджетом
3

