Гостиная с кессонным потолком – фото дизайна интерьера
Сортировать:
Бюджет
Сортировать:Популярное за сегодня
1 - 20 из 27 фото
1 из 3
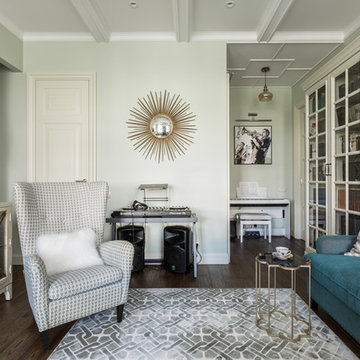
гостиная комната
Источник вдохновения для домашнего уюта: изолированная, объединенная гостиная комната среднего размера в стиле неоклассика (современная классика) с музыкальной комнатой, зелеными стенами, темным паркетным полом, телевизором на стене, коричневым полом, кессонным потолком и обоями на стенах
Источник вдохновения для домашнего уюта: изолированная, объединенная гостиная комната среднего размера в стиле неоклассика (современная классика) с музыкальной комнатой, зелеными стенами, темным паркетным полом, телевизором на стене, коричневым полом, кессонным потолком и обоями на стенах
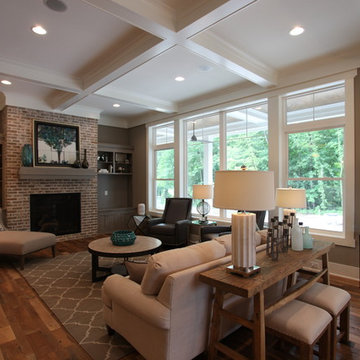
На фото: парадная, открытая гостиная комната в классическом стиле с серыми стенами, стандартным камином, фасадом камина из кирпича, мультимедийным центром и кессонным потолком
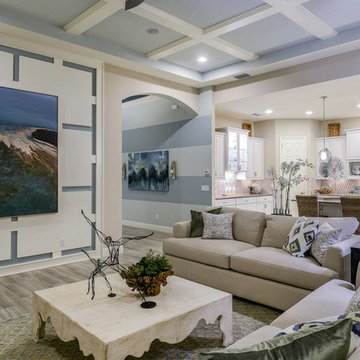
This living area was transformed into a show-stopping piano room, for a modern-minded family. The sleek lacquer black of the piano is a perfect contrast to the bright turquoise, chartreuse and white of the artwork, fabrics, lighting and area rug.
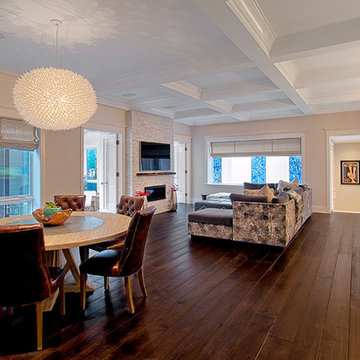
The original kitchen was removed from the south wall to create outdoor access via a new terrace door. The new kitchen was moved to the north side of the open kitchen family area. This location allowed for an 11’ long island.
The family room space was enhanced by installing the picture window that gives a great view into the pool space and lets in borrowed light from the 9’x20’ retracting skylight that sits over the pool. The large window draws you into the room and in the evening the backlit blue agate wall panels that are visible throughout the first floor create a warm glow.
All cabinetry was crafted in-house at our cabinet shop.
Need help with your home transformation? Call Benvenuti and Stein design build for full service solutions. 847.866.6868.
Norman Sizemore-photographer
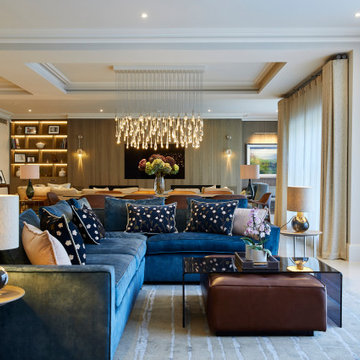
Свежая идея для дизайна: большая парадная, открытая гостиная комната в стиле неоклассика (современная классика) с серыми стенами, серым полом и кессонным потолком - отличное фото интерьера
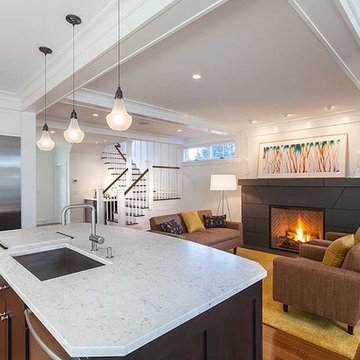
The design of the home combines living room, kitchen, and dining room into one continuous open space. This photograph features the scene-stealing lava stone fireplace.
Jim Fiora Photography LLC
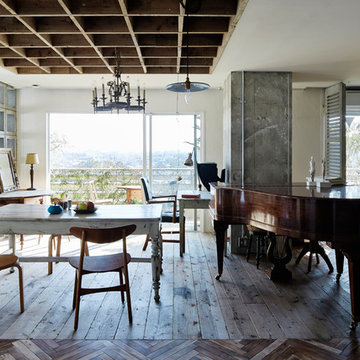
Источник вдохновения для домашнего уюта: гостиная комната в средиземноморском стиле с белыми стенами, паркетным полом среднего тона, коричневым полом и кессонным потолком
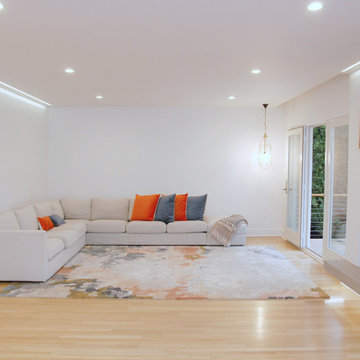
Robin Bailey
Идея дизайна: огромная открытая гостиная комната в стиле лофт с белыми стенами, светлым паркетным полом, стандартным камином, фасадом камина из бетона, скрытым телевизором и кессонным потолком
Идея дизайна: огромная открытая гостиная комната в стиле лофт с белыми стенами, светлым паркетным полом, стандартным камином, фасадом камина из бетона, скрытым телевизором и кессонным потолком
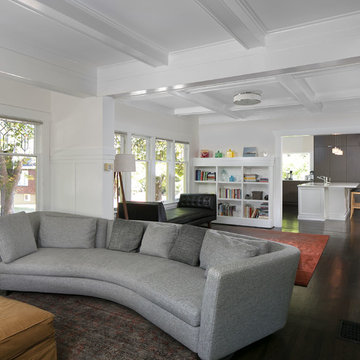
Seattle Architect and Designer
Best of Houzz 2014, 2015, 2016
Location: By Appointment Only
Edmonds, WA 98020
Источник вдохновения для домашнего уюта: гостиная комната в классическом стиле с белыми стенами, темным паркетным полом, коричневым полом и кессонным потолком
Источник вдохновения для домашнего уюта: гостиная комната в классическом стиле с белыми стенами, темным паркетным полом, коричневым полом и кессонным потолком
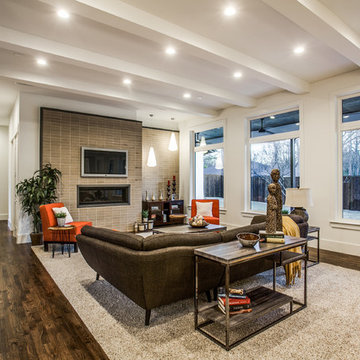
Welcome to the inviting living room, where a sleek ribbon fireplace serves as the focal point, complemented by a wall-mounted TV for entertainment. The layered brick veneer adds texture and charm, while a coffered ceiling adds architectural interest. Three oversized floor-to-ceiling windows flood the space with natural light, enhancing the beauty of the dark gorgeous hardwood floors. An area rug anchors the seating area, while a lighting array creates a warm and welcoming ambiance.
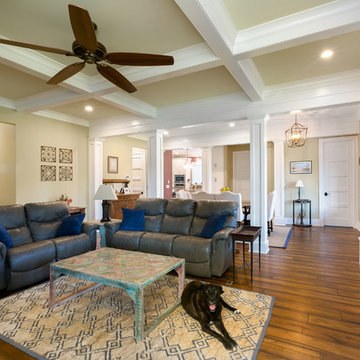
Patrick Brickman
Пример оригинального дизайна: открытая гостиная комната с темным паркетным полом, коричневым полом и кессонным потолком
Пример оригинального дизайна: открытая гостиная комната с темным паркетным полом, коричневым полом и кессонным потолком
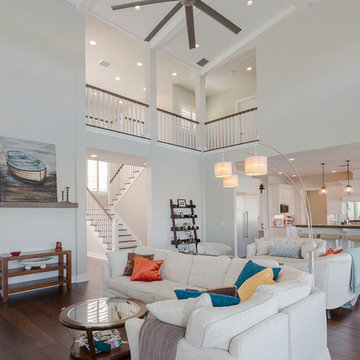
Пример оригинального дизайна: большая открытая, парадная гостиная комната в морском стиле с белыми стенами, темным паркетным полом, коричневым полом и кессонным потолком без камина, телевизора
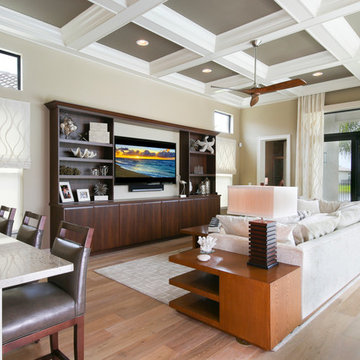
Источник вдохновения для домашнего уюта: большая открытая гостиная комната в стиле модернизм с светлым паркетным полом, телевизором на стене, бежевым полом и кессонным потолком
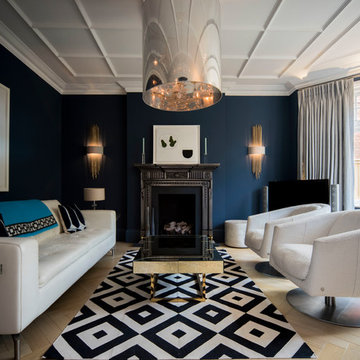
На фото: гостиная комната в стиле неоклассика (современная классика) с стандартным камином и кессонным потолком
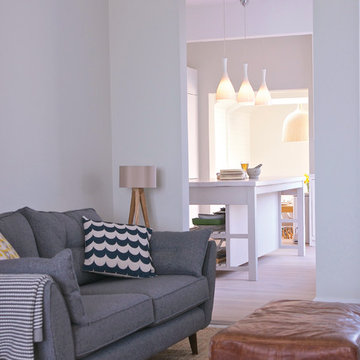
Opening up the living spaces
V grove panelling
Sliding doors
Jute rug
Timber floorboards
Original floorboards
Painted floorboards
Pendant light
Bay window
Coffee table
Open plan kitchen
Pendant lights
Kitchen island
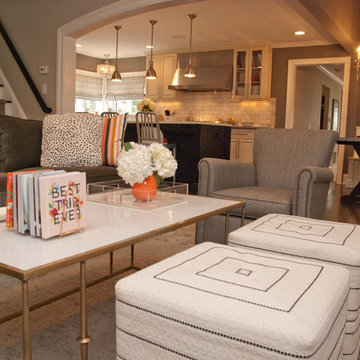
The AJMB team came in to revamp the entire first floor of living space. We opened up walls to give our clients an open floor plan and created a more welcoming entryway with arched openings, light wall colors and windows that bring in so much natural light.
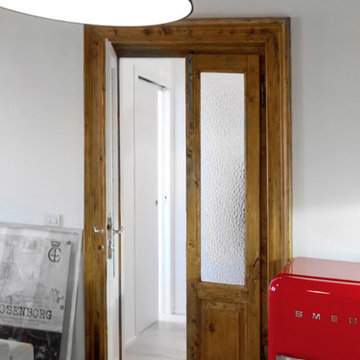
Ph. Luca Caizzi
Стильный дизайн: открытая гостиная комната среднего размера в стиле модернизм с белыми стенами, светлым паркетным полом, подвесным камином, фасадом камина из камня и кессонным потолком - последний тренд
Стильный дизайн: открытая гостиная комната среднего размера в стиле модернизм с белыми стенами, светлым паркетным полом, подвесным камином, фасадом камина из камня и кессонным потолком - последний тренд
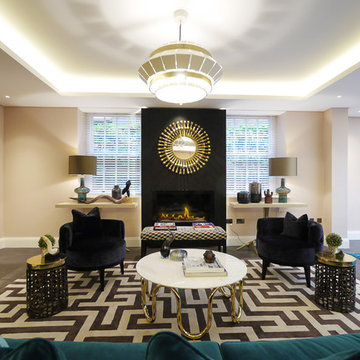
This 1930's family home in Hampstead Garden Suburb was chosen by our clients and had a full renovation. The aim was to provide accommodation for a family of five, with teenage children. The house was extended to a total area of 424 square metres, with a two-storey rear extension, a single rear extension and a loft conversion.
Particular attention was paid to providing all the necessary spaces for accommodation, storage and entertaining. There are 33 linear metres of bespoke wardrobes in the house, servicing all rooms. On the third loft level there is a games room with a small kitchenette and two more bedrooms for the boys sharing a bathroom. The first floor has three bedrooms, each with its own en-suite bathroom. The large dressing room serving the master bedroom can be converted into another bedroom if required in the future. The ground floor has a large area for entertaining as it contains the reception and dining room which could be adapted to serve large family occasions. The kitchen with a breakfast area benefits from two facades which bring natural light into this area. There is also a TV room and a garage with storage which could be used as a gym.
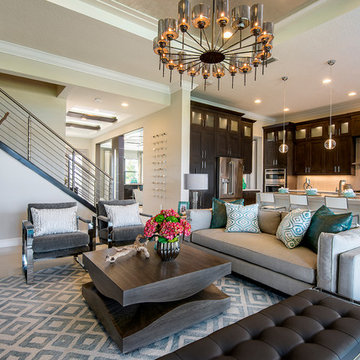
The kitchen living room open concept is in high demand when it comes to space planning and very accommodating for large families. We love the sophisticated yet comfortable vibes this space projects.
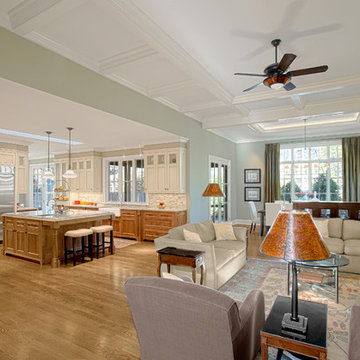
Norman Sizemore photographer
На фото: большая открытая гостиная комната в стиле неоклассика (современная классика) с паркетным полом среднего тона и кессонным потолком с
На фото: большая открытая гостиная комната в стиле неоклассика (современная классика) с паркетным полом среднего тона и кессонным потолком с
Гостиная с кессонным потолком – фото дизайна интерьера
1

