Гостиная с камином и телевизором в углу – фото дизайна интерьера
Сортировать:
Бюджет
Сортировать:Популярное за сегодня
101 - 120 из 1 142 фото
1 из 3
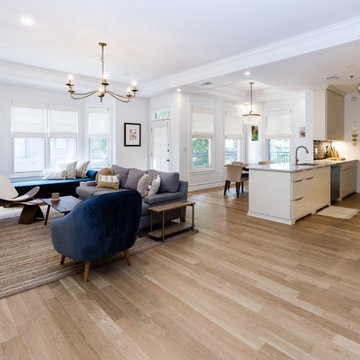
This downtown Condo was dated and now has had a Complete makeover updating to a Minimalist Scandinavian Design. Its Open and Airy with Light Marble Countertops, Flat Panel Custom Kitchen Cabinets, Subway Backsplash, Stainless Steel appliances, Custom Shaker Panel Entry Doors, Paneled Dining Room, Roman Shades on Windows, Mid Century Furniture, Custom Bookcases & Mantle in Living, New Hardwood Flooring in Light Natural oak, 2 bathrooms in MidCentury Design with Custom Vanities and Lighting, and tons of LED lighting to keep space open and airy. We offer TURNKEY Remodel Services from Start to Finish, Designing, Planning, Executing, and Finishing Details.
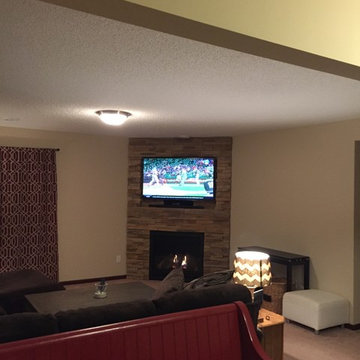
Corner Heat & Glo 750 TR gas fireplace with Profit Alpine Ledgestone and recessed TV above.
На фото: гостиная комната среднего размера в стиле модернизм с бежевыми стенами, ковровым покрытием, угловым камином, фасадом камина из камня и телевизором в углу
На фото: гостиная комната среднего размера в стиле модернизм с бежевыми стенами, ковровым покрытием, угловым камином, фасадом камина из камня и телевизором в углу
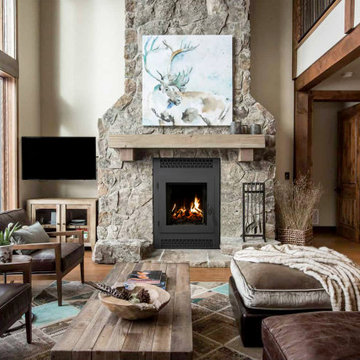
The American series revolutionizes
wood burning fireplaces with a bold
design and a tall, unobstructed flame
view that brings the natural beauty of
a wood fire to the forefront. Featuring an
oversized, single-swing door that’s easily
reversible for your opening preference,
there’s no unnecessary framework to
impede your view. A deep oversized
firebox further complements the flameforward
design, and the complete
management of outside combustion air
delivers unmatched burn control and
efficiency, giving you the flexibility to
enjoy the American series with the
door open, closed or fully removed.
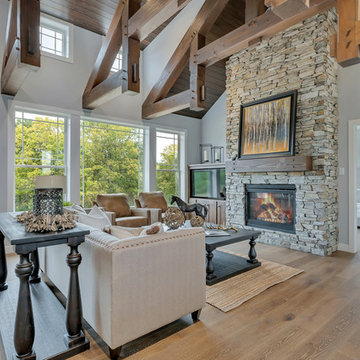
Timber Frame with Ship Lap Ceiling
Источник вдохновения для домашнего уюта: открытая гостиная комната среднего размера в стиле кантри с серыми стенами, паркетным полом среднего тона, стандартным камином, фасадом камина из камня, телевизором в углу и коричневым полом
Источник вдохновения для домашнего уюта: открытая гостиная комната среднего размера в стиле кантри с серыми стенами, паркетным полом среднего тона, стандартным камином, фасадом камина из камня, телевизором в углу и коричневым полом
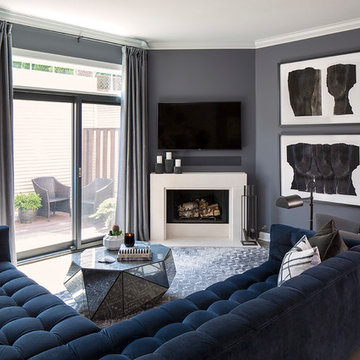
No surface was left untouched in this Lakeview Craftsman home. We've worked with these clients over the past few years on multiple phases of their home renovation. We fully renovated the first and second floor in 2016, the basement was gutted in 2017 and the exterior of the home received a much needed facelift in 2018, complete with siding, a new front porch, rooftop deck and landscaping to pull it all together. Basement and exterior photos coming soon!
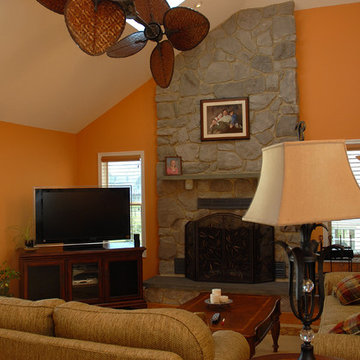
Please Note: All “related,” “similar,” and “sponsored” products tagged or listed by Houzz are not actual products pictured. They have not been approved by Barbara D. Pettinella nor any of the professionals credited. For info about working with our team, email: bdpettinella@decoratingden.com
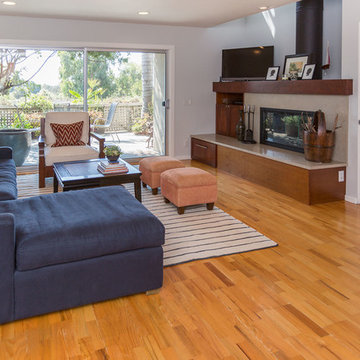
Open concept living room with a blue linen Restoration Hardware couch, black and white striped Restoration Hardware flat weave rug and custom orange ottomans. Custom fireplace surround includes cherry mantle and cabinetry and seagrass limestone surround.
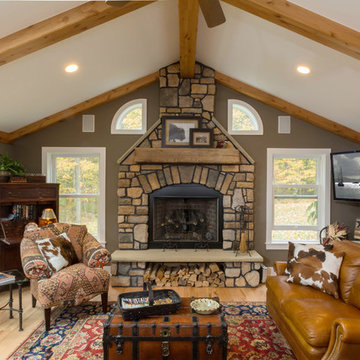
Photography by: Todd Yarrington
Стильный дизайн: открытая гостиная комната среднего размера в стиле рустика с серыми стенами, светлым паркетным полом, стандартным камином, фасадом камина из камня и телевизором в углу - последний тренд
Стильный дизайн: открытая гостиная комната среднего размера в стиле рустика с серыми стенами, светлым паркетным полом, стандартным камином, фасадом камина из камня и телевизором в углу - последний тренд
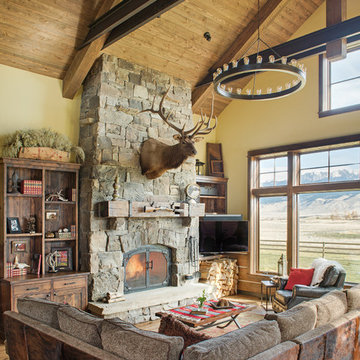
Свежая идея для дизайна: гостиная комната в стиле рустика с желтыми стенами, стандартным камином и телевизором в углу - отличное фото интерьера
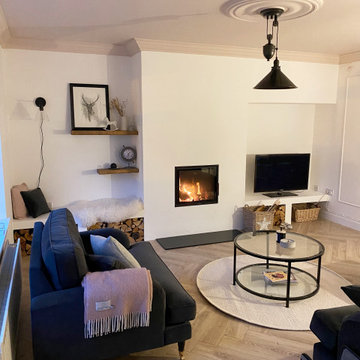
A living room designed in a scandi rustic style featuring an inset wood burning stove, a shelved alcove on one side with log storage undernaeath and a TV shelf on the other side with further log storage and a media box below. The flooring is a light herringbone laminate and the ceiling, coving and ceiling rose are painted Farrow and Ball 'Calamine' to add interest to the room and tie in with the accented achromatic colour scheme of white, grey and pink. The velvet loveseat and sofa add an element of luxury to the room making it a more formal seating area, further enhanced by the picture moulding panelling applied to the white walls.
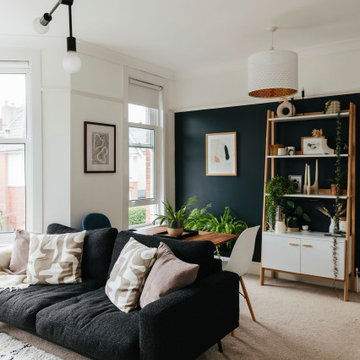
This stunning open-plan, living dinner has been transformed by our designer Zarah, from a plain beige space into a cosy monochrome modern oasis!
На фото: большая парадная, открытая гостиная комната в стиле неоклассика (современная классика) с белыми стенами, ковровым покрытием, стандартным камином, фасадом камина из плитки, телевизором в углу и бежевым полом с
На фото: большая парадная, открытая гостиная комната в стиле неоклассика (современная классика) с белыми стенами, ковровым покрытием, стандартным камином, фасадом камина из плитки, телевизором в углу и бежевым полом с
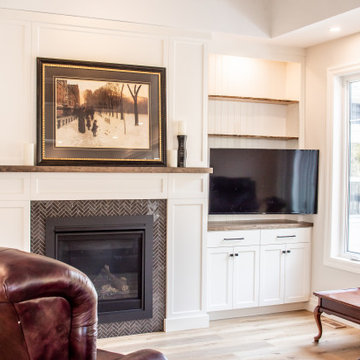
Свежая идея для дизайна: маленькая открытая гостиная комната в стиле неоклассика (современная классика) с желтыми стенами, стандартным камином, фасадом камина из плитки и телевизором в углу для на участке и в саду - отличное фото интерьера
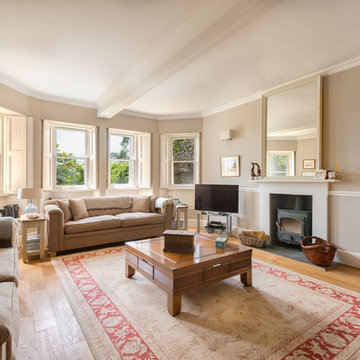
A Garden Apartment occupying the entire ground floor of this impressive Arts & Crafts House. The extensive accommodation has contemporary styling that compliments the period features and benefits from large sunny terraces overlooking the River Dart and out to sea. Photography by Colin Cadle Photo-Styling Jan Cadle
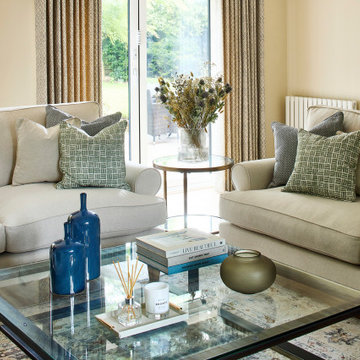
Стильный дизайн: большая парадная, изолированная гостиная комната в классическом стиле с бежевыми стенами, светлым паркетным полом, стандартным камином, фасадом камина из дерева, телевизором в углу и коричневым полом - последний тренд
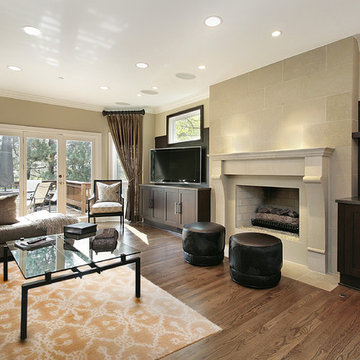
Bold white designs running across a rich tan background give this Summak rug
a beautiful pattern. With the white design slightly raised higher than the
background, this rug has additional character not found in many other types of
rugs. The light colors found on this rug make it a great fit in a room with light
colored walls and a dark floor. The contrast of the dark floor and light colored
rug would allow the rug to really stand out and be a focal piece in the décor of
the room.
Item Number: AIK-12-7-1744
Collection: Transitional-Summak
Size: 8x10.33
Material: Wool
Knots: 9/9
Color: Multi
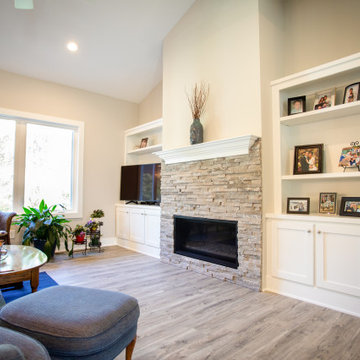
Свежая идея для дизайна: гостиная комната в стиле кантри с полом из винила, стандартным камином, фасадом камина из каменной кладки, телевизором в углу и серым полом - отличное фото интерьера
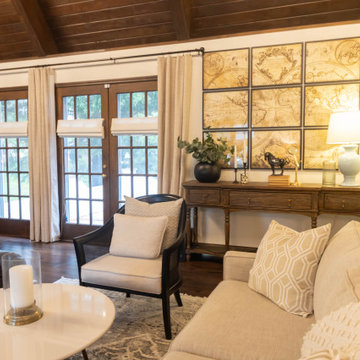
Идея дизайна: большая парадная, двухуровневая гостиная комната в классическом стиле с белыми стенами, паркетным полом среднего тона, стандартным камином, фасадом камина из кирпича, телевизором в углу, коричневым полом, балками на потолке и кирпичными стенами
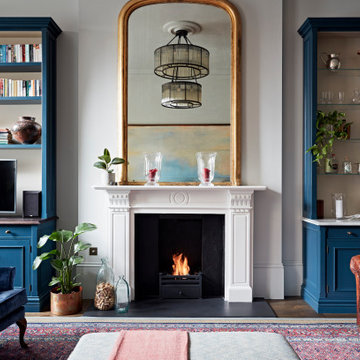
Стильный дизайн: большая открытая гостиная комната в стиле неоклассика (современная классика) с серыми стенами, темным паркетным полом, стандартным камином, фасадом камина из камня, телевизором в углу и коричневым полом - последний тренд
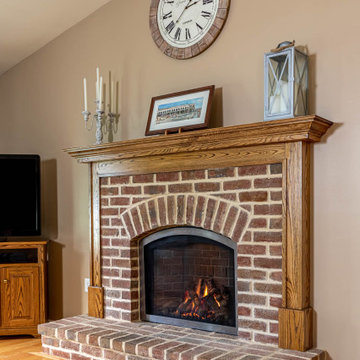
This home addition didn't go according to plan... and that's a good thing. Here's why.
Family is really important to the Nelson's. But the small kitchen and living room in their 30 plus-year-old house meant crowded holidays for all the children and grandchildren. It was easy to see that a major home remodel was needed. The problem was the Nelson's didn't know anyone who had a great experience with a builder.
The Nelson's connected with ALL Renovation & Design at a home show in York, PA, but it wasn't until after sitting down with several builders and going over preliminary designs that it became clear that Amos listened and cared enough to guide them through the project in a way that would achieve their goals perfectly. So work began on a new addition with a “great room” and a master bedroom with a master bathroom.
That's how it started. But the project didn't go according to plan. Why? Because Amos was constantly asking, “What would make you 100% satisfied.” And he meant it. For example, when Mrs. Nelson realized how much she liked the character of the existing brick chimney, she didn't want to see it get covered up. So plans changed mid-stride. But we also realized that the brick wouldn't fit with the plan for a stone fireplace in the new family room. So plans changed there as well, and brick was ordered to match the chimney.
It was truly a team effort that produced a beautiful addition that is exactly what the Nelson's wanted... or as Mrs. Nelson said, “...even better, more beautiful than we envisioned.”
For Christmas, the Nelson's were able to have the entire family over with plenty of room for everyone. Just what they wanted.
The outside of the addition features GAF architectural shingles in Pewter, Certainteed Mainstreet D4 Shiplap in light maple, and color-matching bricks. Inside the great room features the Armstrong Prime Harvest Oak engineered hardwood in a natural finish, Masonite 6-panel pocket doors, a custom sliding pine barn door, and Simonton 5500 series windows. The master bathroom cabinetry was made to match the bedroom furniture set, with a cultured marble countertop from Countertec, and tile flooring.
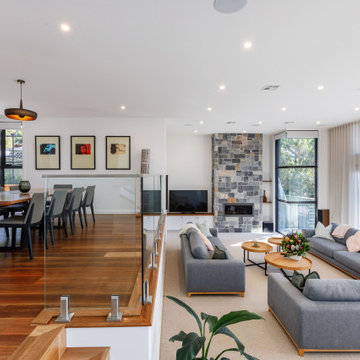
Custom gas fireplace, stone cladding, sheer curtains
Источник вдохновения для домашнего уюта: парадная, открытая гостиная комната в стиле модернизм с ковровым покрытием, стандартным камином, фасадом камина из камня и телевизором в углу
Источник вдохновения для домашнего уюта: парадная, открытая гостиная комната в стиле модернизм с ковровым покрытием, стандартным камином, фасадом камина из камня и телевизором в углу
Гостиная с камином и телевизором в углу – фото дизайна интерьера
6

