Гостиная с камином и телевизором на стене – фото дизайна интерьера
Сортировать:
Бюджет
Сортировать:Популярное за сегодня
181 - 200 из 94 937 фото
1 из 3
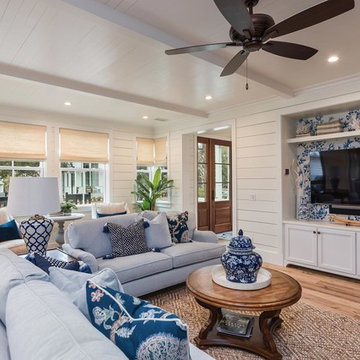
Идея дизайна: большая открытая гостиная комната в морском стиле с белыми стенами, светлым паркетным полом, стандартным камином, фасадом камина из кирпича, телевизором на стене и коричневым полом
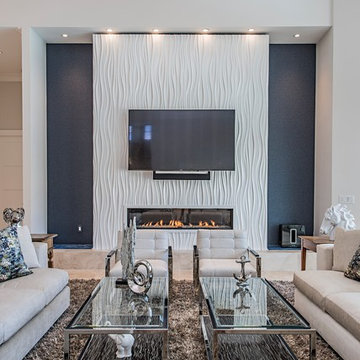
Источник вдохновения для домашнего уюта: гостиная комната в современном стиле с серыми стенами, горизонтальным камином, телевизором на стене, бежевым полом и ковром на полу

Источник вдохновения для домашнего уюта: большая открытая гостиная комната в стиле кантри с белыми стенами, светлым паркетным полом, стандартным камином, фасадом камина из кирпича, телевизором на стене и бежевым полом

Our clients are seasoned home renovators. Their Malibu oceanside property was the second project JRP had undertaken for them. After years of renting and the age of the home, it was becoming prevalent the waterfront beach house, needed a facelift. Our clients expressed their desire for a clean and contemporary aesthetic with the need for more functionality. After a thorough design process, a new spatial plan was essential to meet the couple’s request. This included developing a larger master suite, a grander kitchen with seating at an island, natural light, and a warm, comfortable feel to blend with the coastal setting.
Demolition revealed an unfortunate surprise on the second level of the home: Settlement and subpar construction had allowed the hillside to slide and cover structural framing members causing dangerous living conditions. Our design team was now faced with the challenge of creating a fix for the sagging hillside. After thorough evaluation of site conditions and careful planning, a new 10’ high retaining wall was contrived to be strategically placed into the hillside to prevent any future movements.
With the wall design and build completed — additional square footage allowed for a new laundry room, a walk-in closet at the master suite. Once small and tucked away, the kitchen now boasts a golden warmth of natural maple cabinetry complimented by a striking center island complete with white quartz countertops and stunning waterfall edge details. The open floor plan encourages entertaining with an organic flow between the kitchen, dining, and living rooms. New skylights flood the space with natural light, creating a tranquil seaside ambiance. New custom maple flooring and ceiling paneling finish out the first floor.
Downstairs, the ocean facing Master Suite is luminous with breathtaking views and an enviable bathroom oasis. The master bath is modern and serene, woodgrain tile flooring and stunning onyx mosaic tile channel the golden sandy Malibu beaches. The minimalist bathroom includes a generous walk-in closet, his & her sinks, a spacious steam shower, and a luxurious soaking tub. Defined by an airy and spacious floor plan, clean lines, natural light, and endless ocean views, this home is the perfect rendition of a contemporary coastal sanctuary.
PROJECT DETAILS:
• Style: Contemporary
• Colors: White, Beige, Yellow Hues
• Countertops: White Ceasarstone Quartz
• Cabinets: Bellmont Natural finish maple; Shaker style
• Hardware/Plumbing Fixture Finish: Polished Chrome
• Lighting Fixtures: Pendent lighting in Master bedroom, all else recessed
• Flooring:
Hardwood - Natural Maple
Tile – Ann Sacks, Porcelain in Yellow Birch
• Tile/Backsplash: Glass mosaic in kitchen
• Other Details: Bellevue Stand Alone Tub
Photographer: Andrew, Open House VC

This living room got an upgraded look with the help of new paint, furnishings, fireplace tiling and the installation of a bar area. Our clients like to party and they host very often... so they needed a space off the kitchen where adults can make a cocktail and have a conversation while listening to music. We accomplished this with conversation style seating around a coffee table. We designed a custom built-in bar area with wine storage and beverage fridge, and floating shelves for storing stemware and glasses. The fireplace also got an update with beachy glazed tile installed in a herringbone pattern and a rustic pine mantel. The homeowners are also love music and have a large collection of vinyl records. We commissioned a custom record storage cabinet from Hansen Concepts which is a piece of art and a conversation starter of its own. The record storage unit is made of raw edge wood and the drawers are engraved with the lyrics of the client's favorite songs. It's a masterpiece and will be an heirloom for sure.
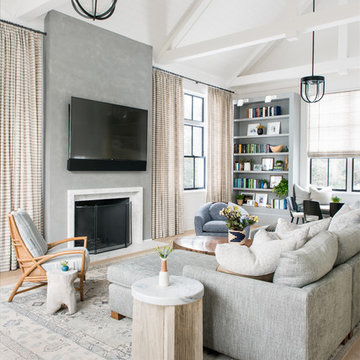
Пример оригинального дизайна: гостиная комната в стиле кантри с белыми стенами, светлым паркетным полом, стандартным камином, телевизором на стене и бежевым полом
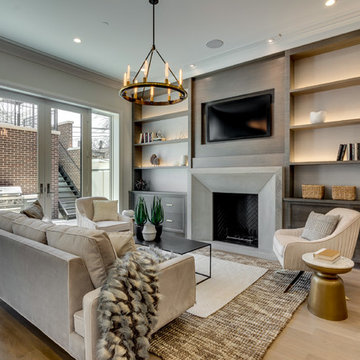
Bret Jelinek - Chicago Home Photos
На фото: открытая гостиная комната в современном стиле с фасадом камина из камня, серыми стенами, светлым паркетным полом, стандартным камином, телевизором на стене, бежевым полом и ковром на полу с
На фото: открытая гостиная комната в современном стиле с фасадом камина из камня, серыми стенами, светлым паркетным полом, стандартным камином, телевизором на стене, бежевым полом и ковром на полу с

Exclusive DAGR Design Media Wall design open concept with clean lines, horizontal fireplace, wood and stone add texture while lighting creates ambiance.

Photography: Agnieszka Jakubowicz
Design: Mindi Kim
На фото: гостиная комната в морском стиле с белыми стенами, горизонтальным камином, фасадом камина из плитки, телевизором на стене и серым полом с
На фото: гостиная комната в морском стиле с белыми стенами, горизонтальным камином, фасадом камина из плитки, телевизором на стене и серым полом с
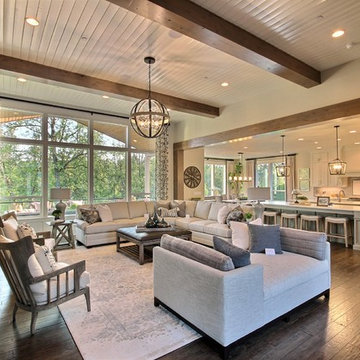
Stone by Eldorado Stone
Interior Stone : Cliffstone in Boardwalk
Hearthstone : Earth
Flooring & Tile Supplied by Macadam Floor & Design
Hardwood by Provenza Floors
Hardwood Product : African Plains in Black River
Kitchen Tile Backsplash by Bedrosian’s
Tile Backsplash Product : Uptown in Charcoal
Kitchen Backsplash Accent by Z Collection Tile & Stone
Backsplash Accent Prouct : Maison ni Gamn Pigalle
Slab Countertops by Wall to Wall Stone
Kitchen Island & Perimeter Product : Caesarstone Calacutta Nuvo
Cabinets by Northwood Cabinets
Exposed Beams & Built-In Cabinetry Colors : Jute
Kitchen Island Color : Cashmere
Windows by Milgard Windows & Doors
Product : StyleLine Series Windows
Supplied by Troyco
Lighting by Globe Lighting / Destination Lighting
Doors by Western Pacific Building Materials
Interior Design by Creative Interiors & Design
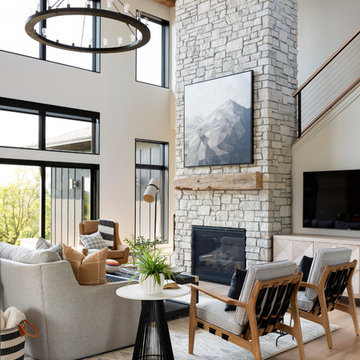
Spacecrafting
На фото: гостиная комната в современном стиле с белыми стенами, паркетным полом среднего тона, стандартным камином, фасадом камина из камня, телевизором на стене и коричневым полом с
На фото: гостиная комната в современном стиле с белыми стенами, паркетным полом среднего тона, стандартным камином, фасадом камина из камня, телевизором на стене и коричневым полом с
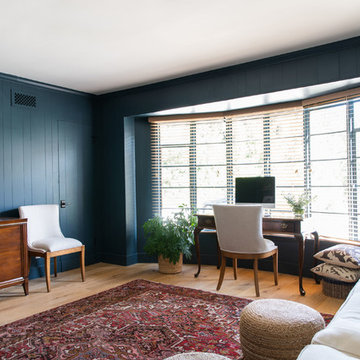
The classic styling of the original home was recaptured and modernized with tasteful classic design thanks to a new rich color palette and beautiful furnishings.
Interiors by Mara Raphael; Photos by Tessa Neustadt

Roehner Ryan
Пример оригинального дизайна: большая двухуровневая комната для игр в стиле кантри с белыми стенами, светлым паркетным полом, стандартным камином, фасадом камина из кирпича, телевизором на стене и бежевым полом
Пример оригинального дизайна: большая двухуровневая комната для игр в стиле кантри с белыми стенами, светлым паркетным полом, стандартным камином, фасадом камина из кирпича, телевизором на стене и бежевым полом
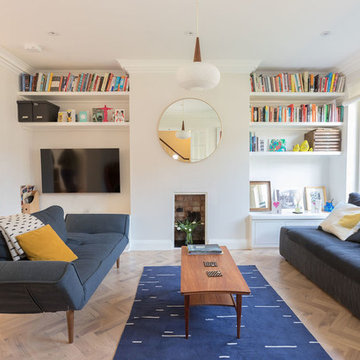
The midcentury modern style seen in the reading area is used once again in the living room furniture, being a style that works perfectly with the more traditional features of the space such as the parquet flooring and ceiling moulding. A gold framed circle mirror is used on the chimney breast as a focal piece, while colourful accents are seen in the rug, scatter cushions, books and shelf accessories, echo the colours seen in the large wall map, and add to the element of fun created in the space.
Photographs by Helen Rayner
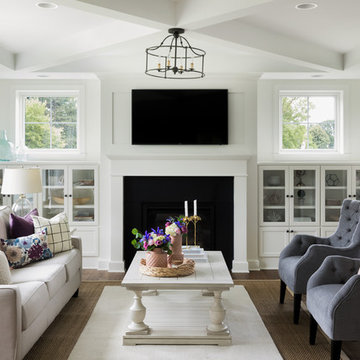
Источник вдохновения для домашнего уюта: парадная, изолированная гостиная комната среднего размера в стиле неоклассика (современная классика) с белыми стенами, темным паркетным полом, стандартным камином, фасадом камина из камня, телевизором на стене и коричневым полом
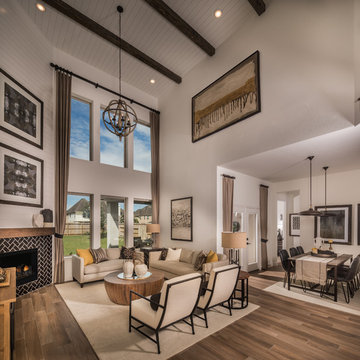
Shiplap on Fireplace wall and ceiling painted Pure White SW 7005 -at Finish
Stained wood beams
Fireplace: Tile: TG87A Geoscape 3x6- 555
All other walls painted Drift of Mist SW 9166
Photographer: Steve Chenn
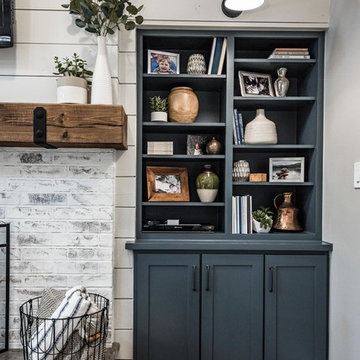
Darby Kate Photography
Свежая идея для дизайна: открытая гостиная комната среднего размера в стиле кантри с серыми стенами, паркетным полом среднего тона, стандартным камином, фасадом камина из кирпича, телевизором на стене и коричневым полом - отличное фото интерьера
Свежая идея для дизайна: открытая гостиная комната среднего размера в стиле кантри с серыми стенами, паркетным полом среднего тона, стандартным камином, фасадом камина из кирпича, телевизором на стене и коричневым полом - отличное фото интерьера
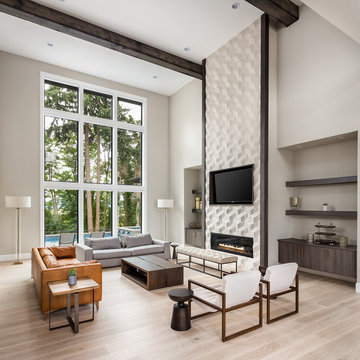
На фото: гостиная комната в стиле неоклассика (современная классика) с бежевыми стенами, светлым паркетным полом, горизонтальным камином, фасадом камина из плитки, телевизором на стене и бежевым полом
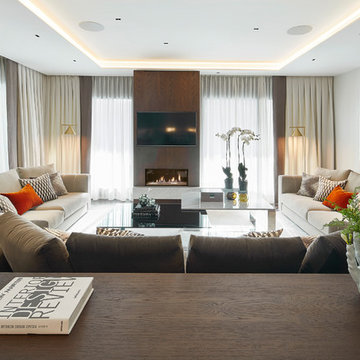
Desde Molins Design se plantearon distintos objetivos en cuanto al diseño y decoración de interiores se refiere. De entre todas las pautas dictadas por los propietarios del hogar, nuestra intervención se centró en la búsqueda de ideas para aprovechar al máximo el espacio disponible. De esta manera, la reforma captó la atención de la ampliación de metros útiles del hogar, así como el aporte de soluciones más prácticas en lo que a espacios abiertos se refiere.

Идея дизайна: изолированная гостиная комната среднего размера в стиле неоклассика (современная классика) с черными стенами, паркетным полом среднего тона, стандартным камином, фасадом камина из плитки, телевизором на стене, коричневым полом и акцентной стеной
Гостиная с камином и телевизором на стене – фото дизайна интерьера
10

