Гостиная с камином и серым полом – фото дизайна интерьера
Сортировать:
Бюджет
Сортировать:Популярное за сегодня
161 - 180 из 15 203 фото
1 из 3
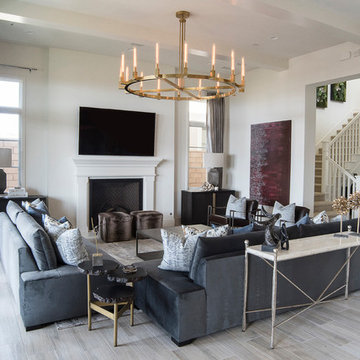
Design by 27 Diamonds Interior Design
www.27diamonds.com
Пример оригинального дизайна: парадная, открытая гостиная комната среднего размера в современном стиле с белыми стенами, светлым паркетным полом, стандартным камином, фасадом камина из дерева, телевизором на стене и серым полом
Пример оригинального дизайна: парадная, открытая гостиная комната среднего размера в современном стиле с белыми стенами, светлым паркетным полом, стандартным камином, фасадом камина из дерева, телевизором на стене и серым полом

Photo: Lisa Petrole
Стильный дизайн: огромная открытая, парадная гостиная комната в стиле модернизм с белыми стенами, горизонтальным камином, фасадом камина из плитки, серым полом и полом из керамогранита без телевизора - последний тренд
Стильный дизайн: огромная открытая, парадная гостиная комната в стиле модернизм с белыми стенами, горизонтальным камином, фасадом камина из плитки, серым полом и полом из керамогранита без телевизора - последний тренд
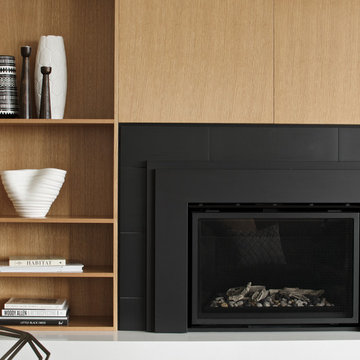
Modern living room design
Photography by Yulia Piterkina | www.06place.com
Стильный дизайн: открытая, парадная гостиная комната среднего размера в современном стиле с бежевыми стенами, полом из винила, стандартным камином, отдельно стоящим телевизором, серым полом и фасадом камина из дерева - последний тренд
Стильный дизайн: открытая, парадная гостиная комната среднего размера в современном стиле с бежевыми стенами, полом из винила, стандартным камином, отдельно стоящим телевизором, серым полом и фасадом камина из дерева - последний тренд
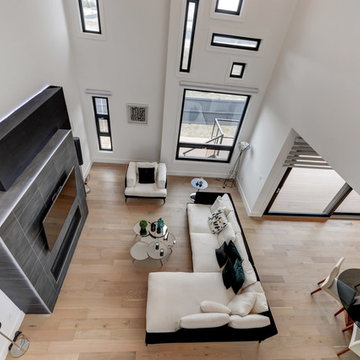
Стильный дизайн: парадная, открытая гостиная комната среднего размера в современном стиле с белыми стенами, светлым паркетным полом, горизонтальным камином, фасадом камина из плитки, телевизором на стене и серым полом - последний тренд
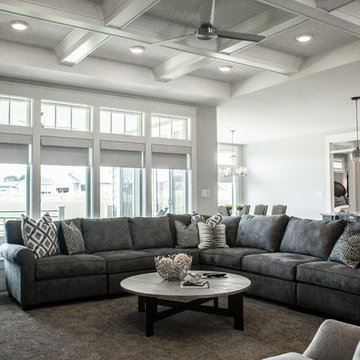
L. Lennon Photography
www.llennonphotography.com
На фото: большая открытая гостиная комната в современном стиле с серыми стенами, ковровым покрытием, стандартным камином, телевизором на стене и серым полом с
На фото: большая открытая гостиная комната в современном стиле с серыми стенами, ковровым покрытием, стандартным камином, телевизором на стене и серым полом с

Пример оригинального дизайна: большая открытая гостиная комната в стиле фьюжн с коричневыми стенами, полом из сланца, горизонтальным камином, фасадом камина из камня и серым полом без телевизора
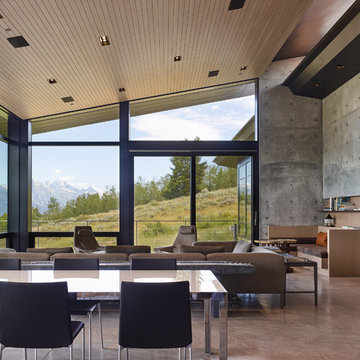
Floor-to-ceiling windows unveil a view of the stunning exterior scenery.
Photo: David Agnello
Стильный дизайн: большая открытая гостиная комната в стиле модернизм с серыми стенами, бетонным полом, стандартным камином, фасадом камина из металла и серым полом - последний тренд
Стильный дизайн: большая открытая гостиная комната в стиле модернизм с серыми стенами, бетонным полом, стандартным камином, фасадом камина из металла и серым полом - последний тренд

Our homeowners approached us for design help shortly after purchasing a fixer upper. They wanted to redesign the home into an open concept plan. Their goal was something that would serve multiple functions: allow them to entertain small groups while accommodating their two small children not only now but into the future as they grow up and have social lives of their own. They wanted the kitchen opened up to the living room to create a Great Room. The living room was also in need of an update including the bulky, existing brick fireplace. They were interested in an aesthetic that would have a mid-century flair with a modern layout. We added built-in cabinetry on either side of the fireplace mimicking the wood and stain color true to the era. The adjacent Family Room, needed minor updates to carry the mid-century flavor throughout.
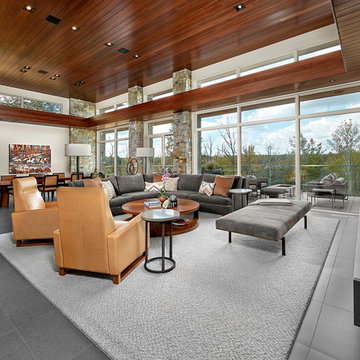
Свежая идея для дизайна: большая открытая гостиная комната в современном стиле с белыми стенами, полом из керамогранита, горизонтальным камином, фасадом камина из камня, телевизором на стене и серым полом - отличное фото интерьера

Идея дизайна: открытая гостиная комната среднего размера в стиле ретро с бежевыми стенами, полом из сланца, стандартным камином, фасадом камина из камня и серым полом
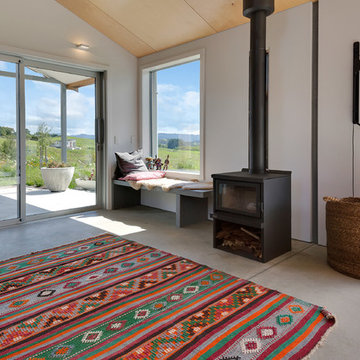
Свежая идея для дизайна: открытая гостиная комната среднего размера в современном стиле с белыми стенами, бетонным полом, печью-буржуйкой, телевизором на стене и серым полом - отличное фото интерьера
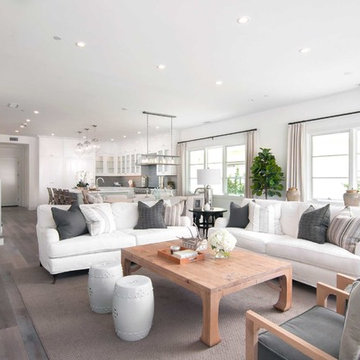
This Coastal Inspired Farmhouse with bay views puts a casual and sophisticated twist on beach living.
Interior Design by Blackband Design and Home Build by Arbor Real Estate.
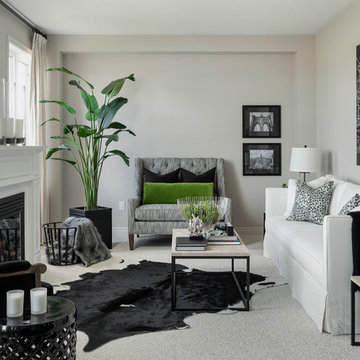
Свежая идея для дизайна: большая парадная, изолированная гостиная комната в стиле неоклассика (современная классика) с серыми стенами, ковровым покрытием, стандартным камином, фасадом камина из дерева и серым полом без телевизора - отличное фото интерьера
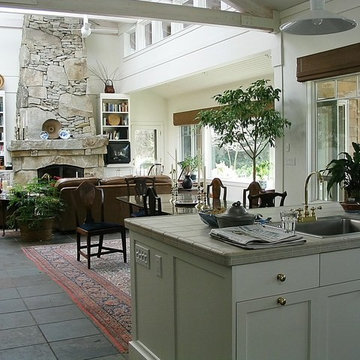
Свежая идея для дизайна: парадная, открытая гостиная комната среднего размера в классическом стиле с белыми стенами, полом из сланца, стандартным камином, фасадом камина из камня и серым полом без телевизора - отличное фото интерьера

Photo By: John Granen
На фото: открытая гостиная комната в современном стиле с белыми стенами, полом из керамогранита, горизонтальным камином, фасадом камина из металла, телевизором на стене и серым полом с
На фото: открытая гостиная комната в современном стиле с белыми стенами, полом из керамогранита, горизонтальным камином, фасадом камина из металла, телевизором на стене и серым полом с

Пример оригинального дизайна: большая гостиная комната в морском стиле с белыми стенами, бетонным полом, фасадом камина из камня, телевизором на стене, серым полом и горизонтальным камином

Nestled into a hillside, this timber-framed family home enjoys uninterrupted views out across the countryside of the North Downs. A newly built property, it is an elegant fusion of traditional crafts and materials with contemporary design.
Our clients had a vision for a modern sustainable house with practical yet beautiful interiors, a home with character that quietly celebrates the details. For example, where uniformity might have prevailed, over 1000 handmade pegs were used in the construction of the timber frame.
The building consists of three interlinked structures enclosed by a flint wall. The house takes inspiration from the local vernacular, with flint, black timber, clay tiles and roof pitches referencing the historic buildings in the area.
The structure was manufactured offsite using highly insulated preassembled panels sourced from sustainably managed forests. Once assembled onsite, walls were finished with natural clay plaster for a calming indoor living environment.
Timber is a constant presence throughout the house. At the heart of the building is a green oak timber-framed barn that creates a warm and inviting hub that seamlessly connects the living, kitchen and ancillary spaces. Daylight filters through the intricate timber framework, softly illuminating the clay plaster walls.
Along the south-facing wall floor-to-ceiling glass panels provide sweeping views of the landscape and open on to the terrace.
A second barn-like volume staggered half a level below the main living area is home to additional living space, a study, gym and the bedrooms.
The house was designed to be entirely off-grid for short periods if required, with the inclusion of Tesla powerpack batteries. Alongside underfloor heating throughout, a mechanical heat recovery system, LED lighting and home automation, the house is highly insulated, is zero VOC and plastic use was minimised on the project.
Outside, a rainwater harvesting system irrigates the garden and fields and woodland below the house have been rewilded.

Стильный дизайн: открытая гостиная комната среднего размера в современном стиле с коричневыми стенами, бетонным полом, стандартным камином, фасадом камина из камня, скрытым телевизором, серым полом и панелями на части стены - последний тренд

An expansive gathering space with deep, comfortable seating, piles of velvet pillows, a collection of interesting decor and fun art pieces. Custom made cushions add extra seating under the wall mounted television. A small seating area in the entry features custom leather chairs.

Walker Road Great Falls, Virginia modern family home living room with stacked stone fireplace. Photo by William MacCollum.
На фото: большая парадная, открытая гостиная комната в современном стиле с белыми стенами, полом из керамогранита, стандартным камином, фасадом камина из каменной кладки, телевизором на стене, серым полом и многоуровневым потолком
На фото: большая парадная, открытая гостиная комната в современном стиле с белыми стенами, полом из керамогранита, стандартным камином, фасадом камина из каменной кладки, телевизором на стене, серым полом и многоуровневым потолком
Гостиная с камином и серым полом – фото дизайна интерьера
9

