Гостиная с камином и любым фасадом камина – фото дизайна интерьера
Сортировать:
Бюджет
Сортировать:Популярное за сегодня
121 - 140 из 277 542 фото
1 из 3

Стильный дизайн: огромная парадная, открытая гостиная комната в стиле ретро с синими стенами, бетонным полом, угловым камином, фасадом камина из металла, серым полом и деревянным потолком - последний тренд

This small Victorian living room has been transformed into a modern olive-green oasis!
На фото: парадная, изолированная гостиная комната среднего размера в стиле неоклассика (современная классика) с зелеными стенами, паркетным полом среднего тона, стандартным камином, фасадом камина из металла, телевизором в углу и бежевым полом
На фото: парадная, изолированная гостиная комната среднего размера в стиле неоклассика (современная классика) с зелеными стенами, паркетным полом среднего тона, стандартным камином, фасадом камина из металла, телевизором в углу и бежевым полом

The bespoke arched alcove joinery was inspired by the regency architecture of Brighton & Hove, with concealed LED lighting.
Свежая идея для дизайна: большая парадная, изолированная гостиная комната в викторианском стиле с зелеными стенами, светлым паркетным полом, печью-буржуйкой, фасадом камина из камня и бежевым полом - отличное фото интерьера
Свежая идея для дизайна: большая парадная, изолированная гостиная комната в викторианском стиле с зелеными стенами, светлым паркетным полом, печью-буржуйкой, фасадом камина из камня и бежевым полом - отличное фото интерьера

Living room minimalista , con toques cálidos y elegantes
Источник вдохновения для домашнего уюта: открытая, серо-белая гостиная комната среднего размера в современном стиле с серыми стенами, мраморным полом, печью-буржуйкой, фасадом камина из металла, телевизором на стене, белым полом, панелями на части стены и красивыми шторами
Источник вдохновения для домашнего уюта: открытая, серо-белая гостиная комната среднего размера в современном стиле с серыми стенами, мраморным полом, печью-буржуйкой, фасадом камина из металла, телевизором на стене, белым полом, панелями на части стены и красивыми шторами
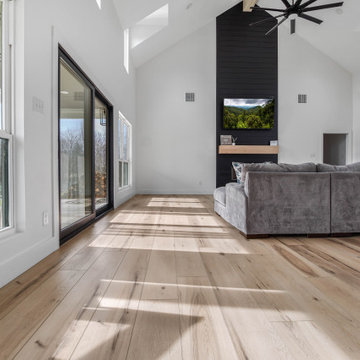
Warm, light, and inviting with characteristic knot vinyl floors that bring a touch of wabi-sabi to every room. This rustic maple style is ideal for Japanese and Scandinavian-inspired spaces. With the Modin Collection, we have raised the bar on luxury vinyl plank. The result is a new standard in resilient flooring. Modin offers true embossed in register texture, a low sheen level, a rigid SPC core, an industry-leading wear layer, and so much more.

На фото: маленькая изолированная гостиная комната в стиле ретро с стандартным камином, фасадом камина из дерева, обоями на стенах, белыми стенами, темным паркетным полом и коричневым полом без телевизора для на участке и в саду с

On the corner of Franklin and Mulholland, within Mulholland Scenic View Corridor, we created a rustic, modern barn home for some of our favorite repeat clients. This home was envisioned as a second family home on the property, with a recording studio and unbeatable views of the canyon. We designed a 2-story wall of glass to orient views as the home opens up to take advantage of the privacy created by mature trees and proper site placement. Large sliding glass doors allow for an indoor outdoor experience and flow to the rear patio and yard. The interior finishes include wood-clad walls, natural stone, and intricate herringbone floors, as well as wood beams, and glass railings. It is the perfect combination of rustic and modern. The living room and dining room feature a double height space with access to the secondary bedroom from a catwalk walkway, as well as an in-home office space. High ceilings and extensive amounts of glass allow for natural light to flood the home.

Everywhere you look in this home, there is a surprise to be had and a detail worth preserving. One of the more iconic interior features was this original copper fireplace shroud that was beautifully restored back to it's shiny glory. The sofa was custom made to fit "just so" into the drop down space/ bench wall separating the family room from the dining space. Not wanting to distract from the design of the space by hanging a TV on the wall - there is a concealed projector and screen that drop down from the ceiling when desired. Flooded with natural light from both directions from the original sliding glass doors - this home glows day and night - by sun or by fire. From this view you can see the relationship of the kitchen which was originally in this location, but previously closed off with walls. It's compact and efficient, and allows seamless interaction between hosts and guests.
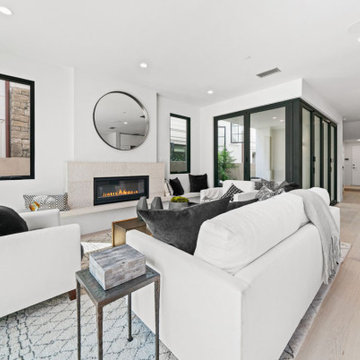
На фото: открытая гостиная комната среднего размера в современном стиле с паркетным полом среднего тона, стандартным камином, фасадом камина из камня и телевизором на стене с

Свежая идея для дизайна: огромная парадная, открытая гостиная комната в стиле неоклассика (современная классика) с синими стенами, полом из винила, стандартным камином, фасадом камина из камня, коричневым полом, кессонным потолком и панелями на части стены без телевизора - отличное фото интерьера

multiple solutions to sitting and entertainment for homeowners and guests
Стильный дизайн: большая открытая гостиная комната в стиле неоклассика (современная классика) с белыми стенами, светлым паркетным полом, стандартным камином, фасадом камина из камня, телевизором на стене, коричневым полом и панелями на стенах - последний тренд
Стильный дизайн: большая открытая гостиная комната в стиле неоклассика (современная классика) с белыми стенами, светлым паркетным полом, стандартным камином, фасадом камина из камня, телевизором на стене, коричневым полом и панелями на стенах - последний тренд

Свежая идея для дизайна: парадная гостиная комната среднего размера в стиле неоклассика (современная классика) с белыми стенами, светлым паркетным полом, стандартным камином, фасадом камина из плитки и телевизором на стене - отличное фото интерьера

This well-appointed lounge area is situated just adjacent to the study, in a grand, open-concept room. Intricate detailing on the fireplace, vintage books and floral prints all pull from traditional design style, and are nicely harmonized with the modern shapes of the accent chairs and sofa, and the small bust on the mantle.

Свежая идея для дизайна: большая открытая гостиная комната в современном стиле с белыми стенами, светлым паркетным полом, фасадом камина из штукатурки, телевизором на стене, угловым камином и бежевым полом - отличное фото интерьера

На фото: большая открытая гостиная комната в современном стиле с белыми стенами, светлым паркетным полом, стандартным камином, фасадом камина из камня, телевизором на стене, балками на потолке и стенами из вагонки с

На фото: большая открытая гостиная комната в стиле фьюжн с белыми стенами, полом из терракотовой плитки, стандартным камином, фасадом камина из плитки и телевизором на стене с
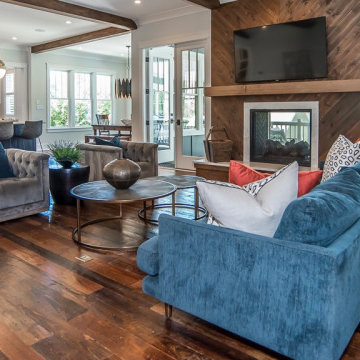
When a house enters the market, the goal is to highlight the fixed assets of the house. This open Floorplan called out for furniture placement that would allow the reclaimed pine wood floors to take center stage. Many would have placed the sofa directly across from the fireplace covering up much of the floors in the resulting marketing photos. By moving the sofa to the right, the floors maintain their top billing status!
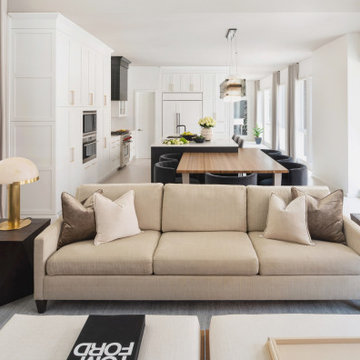
The two-story living room features a black marble fireplace, custom built-ins, backed with warm textured wallpaper, double-height draperies, and custom upholstery. The gold and alabaster lighting acts as jewelry for this dramatic contrasting neutral palette.

A master class in modern contemporary design is on display in Ocala, Florida. Six-hundred square feet of River-Recovered® Pecky Cypress 5-1/4” fill the ceilings and walls. The River-Recovered® Pecky Cypress is tastefully accented with a coat of white paint. The dining and outdoor lounge displays a 415 square feet of Midnight Heart Cypress 5-1/4” feature walls. Goodwin Company River-Recovered® Heart Cypress warms you up throughout the home. As you walk up the stairs guided by antique Heart Cypress handrails you are presented with a stunning Pecky Cypress feature wall with a chevron pattern design.
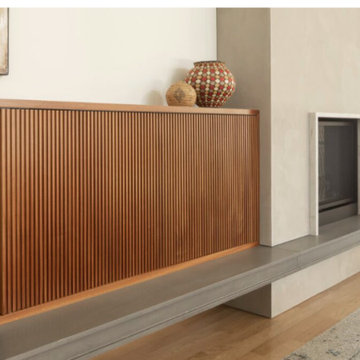
Lime plaster fireplace, clean shadow line transitions with hardwood floors and cast mantel.
На фото: гостиная комната в стиле ретро с стандартным камином и фасадом камина из штукатурки с
На фото: гостиная комната в стиле ретро с стандартным камином и фасадом камина из штукатурки с
Гостиная с камином и любым фасадом камина – фото дизайна интерьера
7

