Сортировать:
Бюджет
Сортировать:Популярное за сегодня
21 - 40 из 16 048 фото
1 из 3

contemporary home design for a modern family with young children offering a chic but laid back, warm atmosphere.
Идея дизайна: большая открытая гостиная комната в стиле ретро с белыми стенами, бетонным полом, стандартным камином, фасадом камина из металла, серым полом и сводчатым потолком без телевизора
Идея дизайна: большая открытая гостиная комната в стиле ретро с белыми стенами, бетонным полом, стандартным камином, фасадом камина из металла, серым полом и сводчатым потолком без телевизора

Reclaimed beams and worn-in leather mixed with crisp linens and vintage rugs set the tone for this new interpretation of a modern farmhouse. The incorporation of eclectic pieces is offset by soft whites and European hardwood floors. When an old tree had to be removed, it was repurposed as a hand hewn vanity in the powder bath.
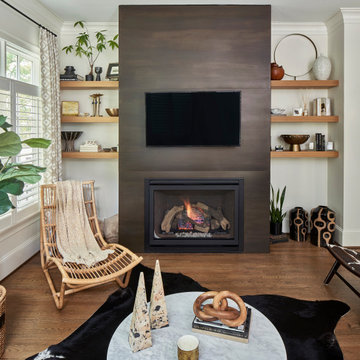
© Lassiter Photography | ReVisionCharlotte.com
| Interior Design: Valery Huffenus
Источник вдохновения для домашнего уюта: маленькая парадная, открытая гостиная комната в современном стиле с белыми стенами, паркетным полом среднего тона, стандартным камином, фасадом камина из металла, телевизором на стене и коричневым полом для на участке и в саду
Источник вдохновения для домашнего уюта: маленькая парадная, открытая гостиная комната в современном стиле с белыми стенами, паркетным полом среднего тона, стандартным камином, фасадом камина из металла, телевизором на стене и коричневым полом для на участке и в саду

Salón de estilo nórdico, luminoso y acogedor con gran contraste entre tonos blancos y negros.
Свежая идея для дизайна: открытая гостиная комната среднего размера в скандинавском стиле с белыми стенами, светлым паркетным полом, стандартным камином, фасадом камина из металла, белым полом и сводчатым потолком - отличное фото интерьера
Свежая идея для дизайна: открытая гостиная комната среднего размера в скандинавском стиле с белыми стенами, светлым паркетным полом, стандартным камином, фасадом камина из металла, белым полом и сводчатым потолком - отличное фото интерьера

The blue walls of the living room add a relaxed feel to this room. The many features such as original floor boards, the victorian fireplace, the working shutters and the ornate cornicing and ceiling rose were all restored to their former glory.
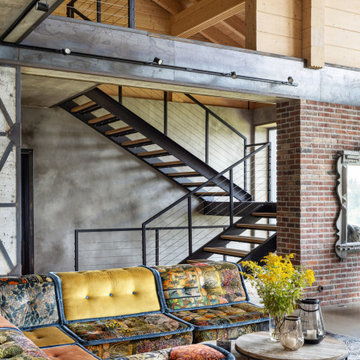
Идея дизайна: большая двухуровневая, объединенная гостиная комната в стиле лофт с серыми стенами, паркетным полом среднего тона, горизонтальным камином, фасадом камина из металла, телевизором на стене, бежевым полом, балками на потолке и кирпичными стенами

На фото: маленькая открытая гостиная комната в стиле модернизм с белыми стенами, светлым паркетным полом, угловым камином, фасадом камина из металла и сводчатым потолком для на участке и в саду

2021 Artisan Home Tour
Remodeler: Nor-Son Custom Builders
Photo: Landmark Photography
Have questions about this home? Please reach out to the builder listed above to learn more.

Stacking doors roll entirely away, blending the open floor plan with outdoor living areas // Image : John Granen Photography, Inc.
Идея дизайна: открытая гостиная комната в современном стиле с черными стенами, горизонтальным камином, фасадом камина из металла, мультимедийным центром и деревянным потолком
Идея дизайна: открытая гостиная комната в современном стиле с черными стенами, горизонтальным камином, фасадом камина из металла, мультимедийным центром и деревянным потолком

Lauren Smyth designs over 80 spec homes a year for Alturas Homes! Last year, the time came to design a home for herself. Having trusted Kentwood for many years in Alturas Homes builder communities, Lauren knew that Brushed Oak Whisker from the Plateau Collection was the floor for her!
She calls the look of her home ‘Ski Mod Minimalist’. Clean lines and a modern aesthetic characterizes Lauren's design style, while channeling the wild of the mountains and the rivers surrounding her hometown of Boise.

The focal point of this bright and welcoming living room is the stunning reclaimed fireplace with working open fire. The convex mirror above serves to accentuate the focus on the chimney and fireplace when there is no fire lit.

На фото: открытая гостиная комната среднего размера в скандинавском стиле с бежевыми стенами, светлым паркетным полом, печью-буржуйкой, фасадом камина из металла, мультимедийным центром и бежевым полом
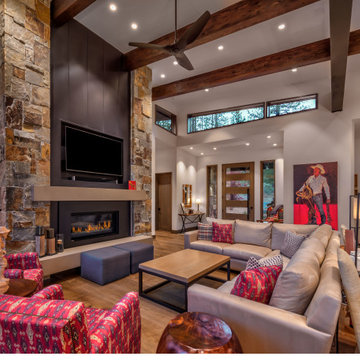
Пример оригинального дизайна: парадная гостиная комната в стиле модернизм с белыми стенами, паркетным полом среднего тона, стандартным камином, фасадом камина из металла и телевизором на стене
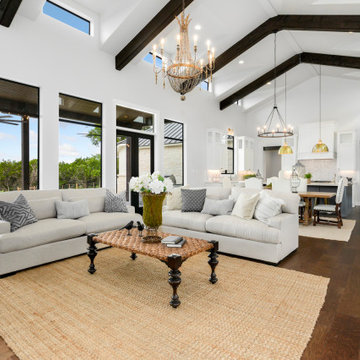
На фото: парадная, открытая гостиная комната среднего размера в стиле кантри с белыми стенами, темным паркетным полом, подвесным камином, фасадом камина из металла, коричневым полом и сводчатым потолком без телевизора с
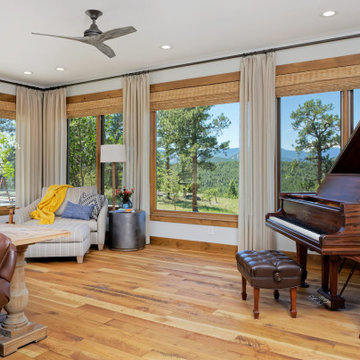
Our Denver studio designed this home to reflect the stunning mountains that it is surrounded by. See how we did it.
---
Project designed by Denver, Colorado interior designer Margarita Bravo. She serves Denver as well as surrounding areas such as Cherry Hills Village, Englewood, Greenwood Village, and Bow Mar.
For more about MARGARITA BRAVO, click here: https://www.margaritabravo.com/
To learn more about this project, click here: https://www.margaritabravo.com/portfolio/mountain-chic-modern-rustic-home-denver/

Designed in sharp contrast to the glass walled living room above, this space sits partially underground. Precisely comfy for movie night.
Источник вдохновения для домашнего уюта: большая изолированная гостиная комната в стиле рустика с бежевыми стенами, полом из сланца, стандартным камином, фасадом камина из металла, телевизором на стене, черным полом, деревянным потолком и деревянными стенами
Источник вдохновения для домашнего уюта: большая изолированная гостиная комната в стиле рустика с бежевыми стенами, полом из сланца, стандартным камином, фасадом камина из металла, телевизором на стене, черным полом, деревянным потолком и деревянными стенами

Свежая идея для дизайна: парадная, открытая гостиная комната в стиле лофт с белыми стенами, бетонным полом, горизонтальным камином и фасадом камина из металла без телевизора - отличное фото интерьера
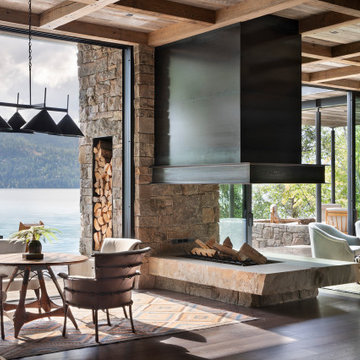
Modern Metal and Stone Fireplace
Стильный дизайн: большая открытая гостиная комната в стиле рустика с домашним баром, темным паркетным полом, двусторонним камином, фасадом камина из металла и мультимедийным центром - последний тренд
Стильный дизайн: большая открытая гостиная комната в стиле рустика с домашним баром, темным паркетным полом, двусторонним камином, фасадом камина из металла и мультимедийным центром - последний тренд

This elegant Great Room celing is a T&G material that was custom stained, with wood beams to match. The custom made fireplace is surrounded by Full Bed Limestone. The hardwood Floors are imported from Europe
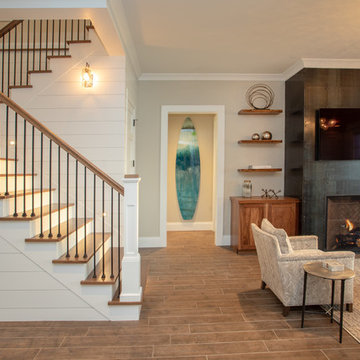
Our clients had been looking for property on Crooked Lake for years and years. In their search, the stumbled upon a beautiful parcel with a fantastic, elevated view of basically the entire lake. Once they had the location, they found a builder to work with and that was Harbor View Custom Builders. From their they were referred to us for their design needs. It was our pleasure to help our client design a beautiful, two story vacation home. They were looking for an architectural style consistent with Northern Michigan cottages, but they also wanted a contemporary flare. The finished product is just over 3,800 s.f and includes three bedrooms, a bunk room, 4 bathrooms, home bar, three fireplaces and a finished bonus room over the garage complete with a bathroom and sleeping accommodations.
2

