Гостиная с камином – фото дизайна интерьера со средним бюджетом
Сортировать:
Бюджет
Сортировать:Популярное за сегодня
41 - 60 из 46 903 фото
1 из 3
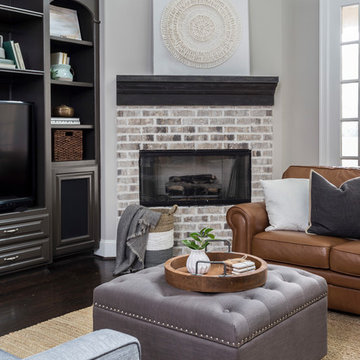
Photo by Kerry Kirk
This livable family room was upgraded along with the kitchen to reflect the materials used there. The bookcases and walls were painted and we did a light facelift on the fireplace.
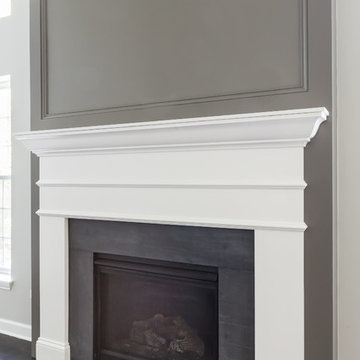
We delivered this fireplace surround and mantle based on an inspiration photo from our clients. First, a bump out from the wall needed to be created. Next we wrapped the bump out with woodwork finished in a gray. Next we built and installed the white fireplace mantle and surround.
Elizabeth Steiner Photography
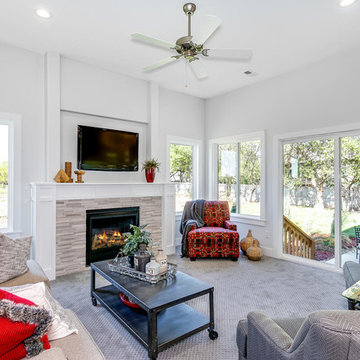
На фото: большая изолированная гостиная комната в современном стиле с серыми стенами, ковровым покрытием, стандартным камином, фасадом камина из камня, мультимедийным центром и серым полом
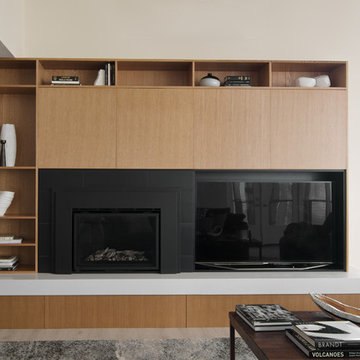
Modern living room design
Photography by Yulia Piterkina | www.06place.com
Источник вдохновения для домашнего уюта: открытая, парадная гостиная комната среднего размера в современном стиле с бежевыми стенами, полом из винила, стандартным камином, фасадом камина из дерева, отдельно стоящим телевизором и серым полом
Источник вдохновения для домашнего уюта: открытая, парадная гостиная комната среднего размера в современном стиле с бежевыми стенами, полом из винила, стандартным камином, фасадом камина из дерева, отдельно стоящим телевизором и серым полом
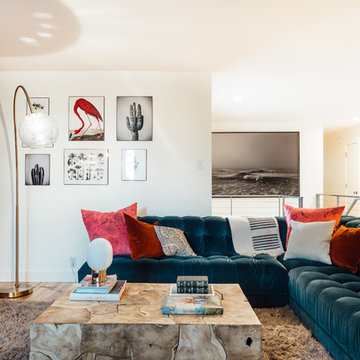
Kerri Fukui
Идея дизайна: открытая гостиная комната среднего размера в стиле фьюжн с белыми стенами, паркетным полом среднего тона, стандартным камином, фасадом камина из камня и коричневым полом
Идея дизайна: открытая гостиная комната среднего размера в стиле фьюжн с белыми стенами, паркетным полом среднего тона, стандартным камином, фасадом камина из камня и коричневым полом
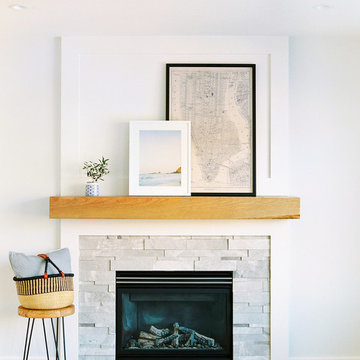
Hi friends! If you hadn’t put it together from the hashtag (#hansonranchoverhaul), this project was literally, quite the overhaul. This full-house renovation was so much fun to be a part of! Not only did we overhaul both the main and second levels, but we actually added square footage when we filled in a double-story volume to create an additional second floor bedroom (which in this case, will actually function as a home office). We also moved walls around on both the main level to open up the living/dining kitchen area, create a more functional powder room, and bring in more natural light at the entry. Upstairs, we altered the layout to accommodate two more spacious and modernized bathrooms, as well as larger bedrooms, one complete with a new walk-in-closet and one with a beautiful window seat built-in.
This client and I connected right away – she was looking to update her '90s home with a laid-back, fresh, transitional approach. As we got into the finish selections, we realized that our picks were taking us in a bit of a modern farmhouse direction, so we went with it, and am I ever glad we did! I love the new wide-plank distressed hardwood throughout and the new shaker-style built-ins in the kitchen and bathrooms. I custom designed the fireplace mantle and window seat to coordinate with the craftsman 3-panel doors, and we worked with the stair manufacturer to come up with a handrail, spindle and newel post design that was the perfect combination of traditional and modern. The 2-tone stair risers and treads perfectly accomplished the look we were going for!
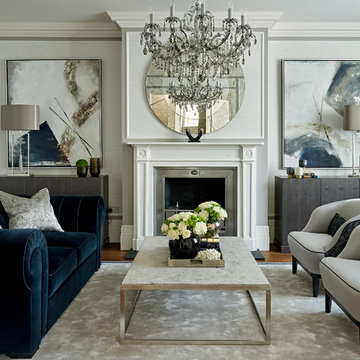
Nick Smith
Источник вдохновения для домашнего уюта: парадная, изолированная гостиная комната:: освещение в стиле неоклассика (современная классика) с стандартным камином и серыми стенами без телевизора
Источник вдохновения для домашнего уюта: парадная, изолированная гостиная комната:: освещение в стиле неоклассика (современная классика) с стандартным камином и серыми стенами без телевизора
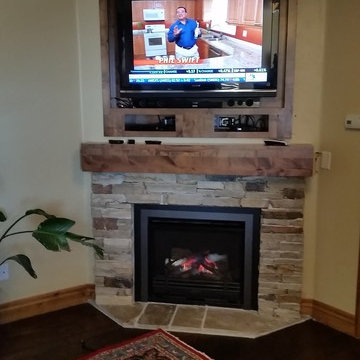
На фото: парадная, изолированная гостиная комната среднего размера в классическом стиле с бежевыми стенами, темным паркетным полом, угловым камином, фасадом камина из камня, телевизором на стене и коричневым полом
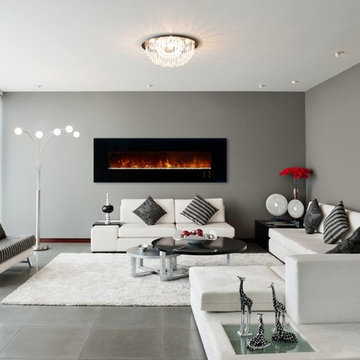
Nowadays, more and more people are cutting off their cable and opt to not own a TV at all. Wether you are a part of this trend or just want your living room to be more classy, wall mounted electric fireplace can be a good TV replacement in your living room. It creates a beautiful focal point and welcoming ambiance.

New refacing of existing 1980's Californian, Adobe style millwork to this modern Craftsman style.
На фото: маленькая гостиная комната в стиле неоклассика (современная классика) с угловым камином, телевизором на стене, бежевым полом, серыми стенами, ковровым покрытием и фасадом камина из плитки для на участке и в саду
На фото: маленькая гостиная комната в стиле неоклассика (современная классика) с угловым камином, телевизором на стене, бежевым полом, серыми стенами, ковровым покрытием и фасадом камина из плитки для на участке и в саду
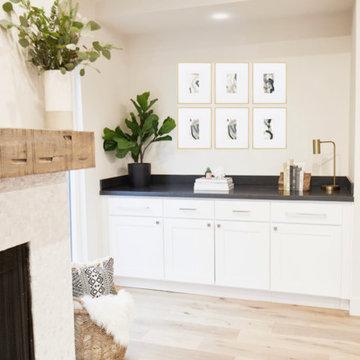
Fully renovated ranch style house. Layout has been opened to provide open concept living. Custom stained beams
Стильный дизайн: большая открытая, парадная гостиная комната в стиле кантри с белыми стенами, светлым паркетным полом, стандартным камином, фасадом камина из плитки и бежевым полом - последний тренд
Стильный дизайн: большая открытая, парадная гостиная комната в стиле кантри с белыми стенами, светлым паркетным полом, стандартным камином, фасадом камина из плитки и бежевым полом - последний тренд
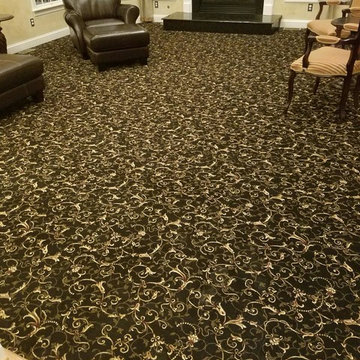
Идея дизайна: изолированная гостиная комната среднего размера в классическом стиле с бежевыми стенами, ковровым покрытием, стандартным камином и фасадом камина из плитки
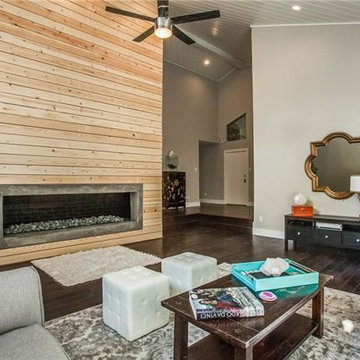
Пример оригинального дизайна: большая открытая, парадная гостиная комната в стиле неоклассика (современная классика) с серыми стенами, паркетным полом среднего тона, фасадом камина из дерева, стандартным камином и коричневым полом без телевизора
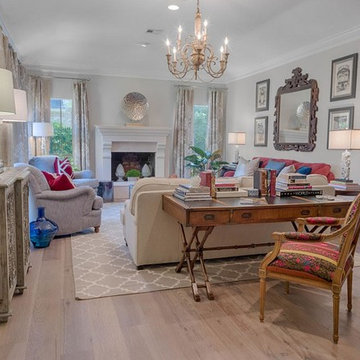
Brian Vogel
Стильный дизайн: парадная, открытая гостиная комната среднего размера:: освещение в стиле неоклассика (современная классика) с серыми стенами, деревянным полом, стандартным камином и фасадом камина из штукатурки без телевизора - последний тренд
Стильный дизайн: парадная, открытая гостиная комната среднего размера:: освещение в стиле неоклассика (современная классика) с серыми стенами, деревянным полом, стандартным камином и фасадом камина из штукатурки без телевизора - последний тренд
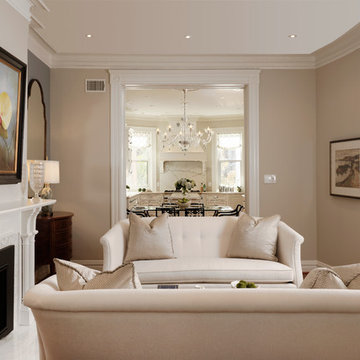
A completely revamped kitchen that was beautifully designed by C|S Design Studio. Together with Finecraft we pulled off this immaculate kitchen for a couple located in Dupont Circle of Washington, DC.
Finecraft Contractors, Inc.
C|S Design Studios
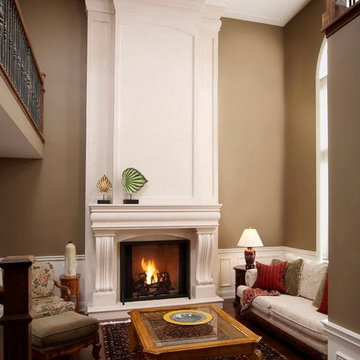
"omega cast stone mantel"
"omega cast stone fireplace mantle"
"custom fireplace mantel"
"custom fireplace overmantel"
"custom cast stone fireplace mantel"
"carved stone fireplace"
"cast stone fireplace mantel"
"cast stone fireplace overmantel"
"cast stone fireplace surrounds"
"fireplace design idea"
"fireplace makeover "
"fireplace mantel ideas"
"fireplace mantle shelf"
"fireplace stone designs"
"fireplace surrounding"
"mantle design idea"
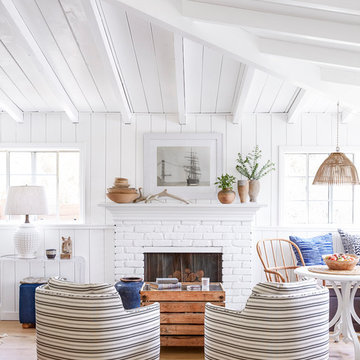
Идея дизайна: маленькая открытая гостиная комната:: освещение в морском стиле с белыми стенами, светлым паркетным полом, стандартным камином и фасадом камина из кирпича без телевизора для на участке и в саду
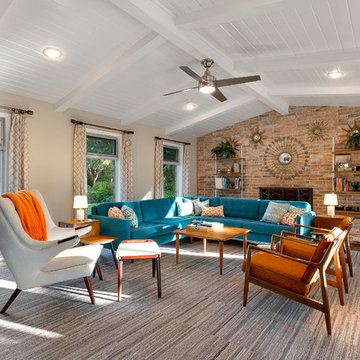
The large living room had dark false beams and a beige popcorn ceiling that was removed and changed to a light and bright slatted ceiling with white semigloss beams for added reflectivity from the large windows on either side of the room. The original whitewashed brick fireplace was a key element we wanted to keep and enhance. A large 80's style mantle was removed from the face and two modern bookcases were installed
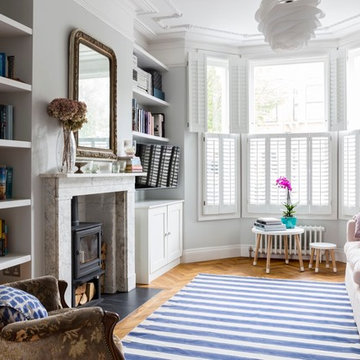
The front reception room has reclaimed oak parquet flooring, a new marble fireplace surround and a wood burner and floating shelves either side of the fireplace. An antique decorative mirror hangs centrally above the fireplace.
Photography by Chris Snook
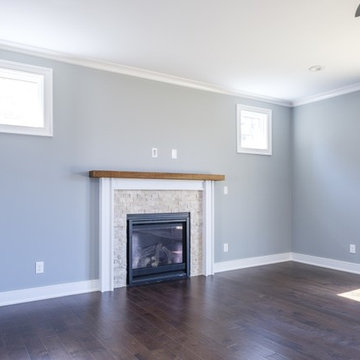
Идея дизайна: изолированная гостиная комната среднего размера в стиле неоклассика (современная классика) с синими стенами, полом из винила, стандартным камином и фасадом камина из камня без телевизора
Гостиная с камином – фото дизайна интерьера со средним бюджетом
3

