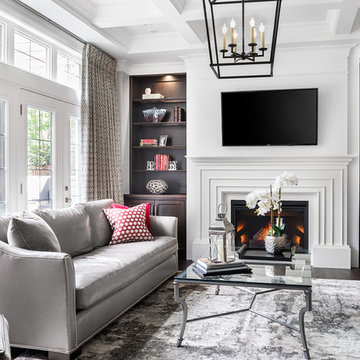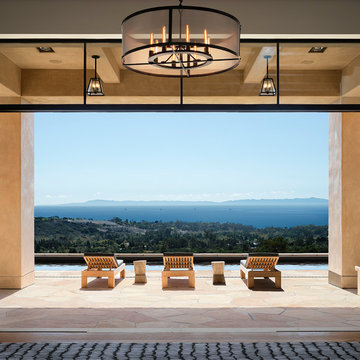Гостиная с камином – фото дизайна интерьера с высоким бюджетом
Сортировать:
Бюджет
Сортировать:Популярное за сегодня
41 - 60 из 83 294 фото
1 из 3

Photo Credit- Jackson Photography
На фото: парадная, изолированная гостиная комната среднего размера в современном стиле с стандартным камином, фасадом камина из штукатурки, телевизором на стене, белыми стенами и темным паркетным полом с
На фото: парадная, изолированная гостиная комната среднего размера в современном стиле с стандартным камином, фасадом камина из штукатурки, телевизором на стене, белыми стенами и темным паркетным полом с

Builder: Pillar Homes www.pillarhomes.com
Landmark Photography
Источник вдохновения для домашнего уюта: гостиная комната среднего размера в морском стиле с двусторонним камином, фасадом камина из камня, телевизором на стене, белыми стенами, темным паркетным полом и ковром на полу
Источник вдохновения для домашнего уюта: гостиная комната среднего размера в морском стиле с двусторонним камином, фасадом камина из камня, телевизором на стене, белыми стенами, темным паркетным полом и ковром на полу

Built on Frank Sinatra’s estate, this custom home was designed to be a fun and relaxing weekend retreat for our clients who live full time in Orange County. As a second home and playing up the mid-century vibe ubiquitous in the desert, we departed from our clients’ more traditional style to create a modern and unique space with the feel of a boutique hotel. Classic mid-century materials were used for the architectural elements and hard surfaces of the home such as walnut flooring and cabinetry, terrazzo stone and straight set brick walls, while the furnishings are a more eclectic take on modern style. We paid homage to “Old Blue Eyes” by hanging a 6’ tall image of his mug shot in the entry.

Свежая идея для дизайна: парадная, открытая гостиная комната среднего размера:: освещение в классическом стиле с бежевыми стенами, темным паркетным полом, стандартным камином, фасадом камина из плитки и коричневым полом - отличное фото интерьера

Идея дизайна: большая парадная, открытая гостиная комната в современном стиле с белыми стенами, паркетным полом среднего тона, стандартным камином и фасадом камина из камня без телевизора

This great room features a concrete and metal fireplace surround that brings together the organic boulders and random flagstone flooring into a contemporary setting. The firebox is lined in hot rolled steel and features a sculptural metal burner. The slight curve of the surround is accentuated in the curve of the floating hearth.
Photo: Dino Tonn

Front patio and pool with view of Santa Cruz Island.
Источник вдохновения для домашнего уюта: большая парадная, открытая гостиная комната в современном стиле с белыми стенами, светлым паркетным полом и стандартным камином без телевизора
Источник вдохновения для домашнего уюта: большая парадная, открытая гостиная комната в современном стиле с белыми стенами, светлым паркетным полом и стандартным камином без телевизора

Modern family loft in Boston’s South End. Open living area includes a custom fireplace with warm stone texture paired with functional seamless wall cabinets for clutter free storage.
Photos by Eric Roth.
Construction by Ralph S. Osmond Company.
Green architecture by ZeroEnergy Design. http://www.zeroenergy.com

Jeri Koegel Photography
Свежая идея для дизайна: большая открытая гостиная комната:: освещение в современном стиле с белыми стенами, светлым паркетным полом, горизонтальным камином, телевизором на стене, бежевым полом и фасадом камина из металла - отличное фото интерьера
Свежая идея для дизайна: большая открытая гостиная комната:: освещение в современном стиле с белыми стенами, светлым паркетным полом, горизонтальным камином, телевизором на стене, бежевым полом и фасадом камина из металла - отличное фото интерьера

Grey Crawford Photography
На фото: большая гостиная комната в морском стиле с бежевыми стенами, стандартным камином, полом из керамогранита, фасадом камина из камня и телевизором на стене с
На фото: большая гостиная комната в морском стиле с бежевыми стенами, стандартным камином, полом из керамогранита, фасадом камина из камня и телевизором на стене с

Joseph St. Pierre photo
На фото: большая изолированная гостиная комната в классическом стиле с фасадом камина из камня, бежевыми стенами, паркетным полом среднего тона, стандартным камином, коричневым полом и красивыми шторами
На фото: большая изолированная гостиная комната в классическом стиле с фасадом камина из камня, бежевыми стенами, паркетным полом среднего тона, стандартным камином, коричневым полом и красивыми шторами

Пример оригинального дизайна: большая изолированная гостиная комната в стиле модернизм с белыми стенами, светлым паркетным полом, стандартным камином, фасадом камина из металла, скрытым телевизором и коричневым полом

Sunroom in East Cobb Modern Home.
Interior design credit: Design & Curations
Photo by Elizabeth Lauren Granger Photography
Пример оригинального дизайна: открытая гостиная комната среднего размера в стиле неоклассика (современная классика) с белыми стенами, паркетным полом среднего тона, стандартным камином, фасадом камина из кирпича, бежевым полом и балками на потолке
Пример оригинального дизайна: открытая гостиная комната среднего размера в стиле неоклассика (современная классика) с белыми стенами, паркетным полом среднего тона, стандартным камином, фасадом камина из кирпича, бежевым полом и балками на потолке

Our goal was to create an elegant current space that fit naturally into the architecture, utilizing tailored furniture and subtle tones and textures. We wanted to make the space feel lighter, open, and spacious both for entertaining and daily life. The fireplace received a face lift with a bright white paint job and a black honed slab hearth. We thoughtfully incorporated durable fabrics and materials as our client's home life includes dogs and children.

Photography by Miranda Estes
Свежая идея для дизайна: изолированная гостиная комната среднего размера в стиле кантри с белыми стенами, паркетным полом среднего тона, стандартным камином, фасадом камина из плитки и коричневым полом без телевизора - отличное фото интерьера
Свежая идея для дизайна: изолированная гостиная комната среднего размера в стиле кантри с белыми стенами, паркетным полом среднего тона, стандартным камином, фасадом камина из плитки и коричневым полом без телевизора - отличное фото интерьера

Incorporating bold colors and patterns, this project beautifully reflects our clients' dynamic personalities. Clean lines, modern elements, and abundant natural light enhance the home, resulting in a harmonious fusion of design and personality.
The living room showcases a vibrant color palette, setting the stage for comfortable velvet seating. Thoughtfully curated decor pieces add personality while captivating artwork draws the eye. The modern fireplace not only offers warmth but also serves as a sleek focal point, infusing a touch of contemporary elegance into the space.
---
Project by Wiles Design Group. Their Cedar Rapids-based design studio serves the entire Midwest, including Iowa City, Dubuque, Davenport, and Waterloo, as well as North Missouri and St. Louis.
For more about Wiles Design Group, see here: https://wilesdesigngroup.com/
To learn more about this project, see here: https://wilesdesigngroup.com/cedar-rapids-modern-home-renovation

See https://blackandmilk.co.uk/interior-design-portfolio/ for more details.

Embedded electric fireplace, into a new decorative wall with wooden slats and a bench / mantle in the same stained color
Свежая идея для дизайна: изолированная гостиная комната среднего размера в стиле модернизм с с книжными шкафами и полками, серыми стенами, полом из керамической плитки, стандартным камином, фасадом камина из дерева и коричневым полом - отличное фото интерьера
Свежая идея для дизайна: изолированная гостиная комната среднего размера в стиле модернизм с с книжными шкафами и полками, серыми стенами, полом из керамической плитки, стандартным камином, фасадом камина из дерева и коричневым полом - отличное фото интерьера

Only a few minutes from the project to the left (Another Minnetonka Finished Basement) this space was just as cluttered, dark, and under utilized.
Done in tandem with Landmark Remodeling, this space had a specific aesthetic: to be warm, with stained cabinetry, gas fireplace, and wet bar.
They also have a musically inclined son who needed a place for his drums and piano. We had amble space to accomodate everything they wanted.
We decided to move the existing laundry to another location, which allowed for a true bar space and two-fold, a dedicated laundry room with folding counter and utility closets.
The existing bathroom was one of the scariest we've seen, but we knew we could save it.
Overall the space was a huge transformation!
Photographer- Height Advantages

На фото: большая открытая гостиная комната в современном стиле с зелеными стенами, светлым паркетным полом, стандартным камином, фасадом камина из камня, телевизором на стене, коричневым полом и панелями на стенах с
Гостиная с камином – фото дизайна интерьера с высоким бюджетом
3

