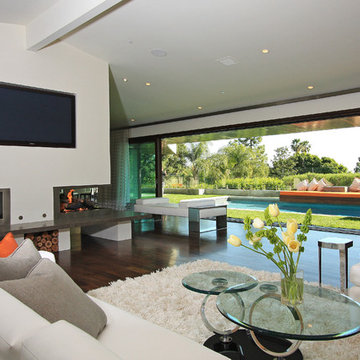Гостиная с камином – фото дизайна интерьера
Сортировать:
Бюджет
Сортировать:Популярное за сегодня
81 - 100 из 545 фото
1 из 3
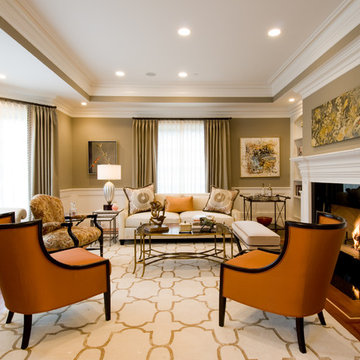
Donahue Paye Interior Design
Пример оригинального дизайна: парадная гостиная комната в стиле неоклассика (современная классика) с бежевыми стенами и стандартным камином
Пример оригинального дизайна: парадная гостиная комната в стиле неоклассика (современная классика) с бежевыми стенами и стандартным камином

Свежая идея для дизайна: открытая гостиная комната в современном стиле с акцентной стеной, серыми стенами, темным паркетным полом, стандартным камином, фасадом камина из каменной кладки и балками на потолке без телевизора - отличное фото интерьера
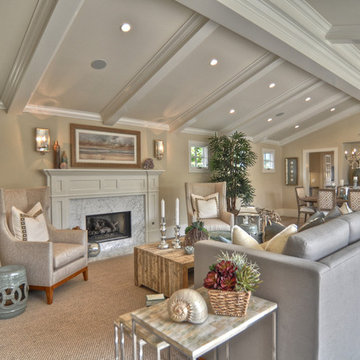
Built, designed & furnished by Spinnaker Development, Newport Beach
Interior Design by Details a Design Firm
Photography by Bowman Group Photography
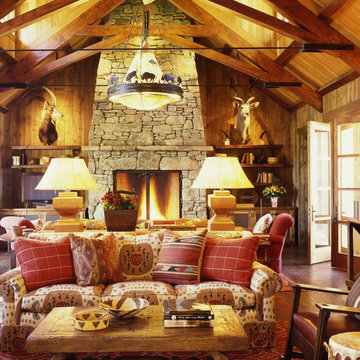
Interior Design by Tucker & Marks: http://www.tuckerandmarks.com/
Photograph by Matthew Millman
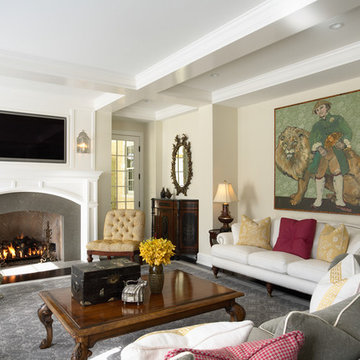
http://www.cookarchitectural.com
Perched on wooded hilltop, this historical estate home was thoughtfully restored and expanded, addressing the modern needs of a large family and incorporating the unique style of its owners. The design is teeming with custom details including a porte cochère and fox head rain spouts, providing references to the historical narrative of the site’s long history.
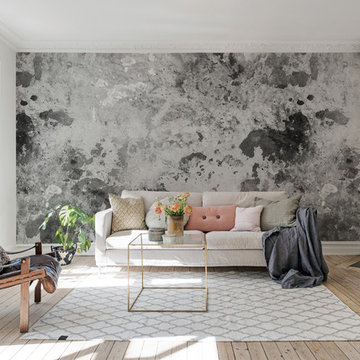
На фото: гостиная комната в скандинавском стиле с серыми стенами, светлым паркетным полом, печью-буржуйкой и бежевым полом
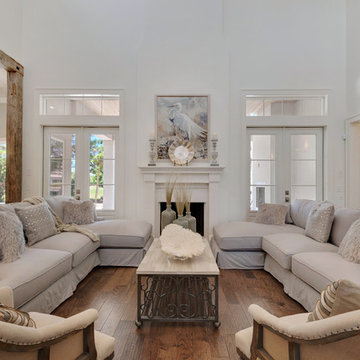
Источник вдохновения для домашнего уюта: большая парадная, открытая гостиная комната в морском стиле с белыми стенами, стандартным камином, фасадом камина из камня и темным паркетным полом без телевизора
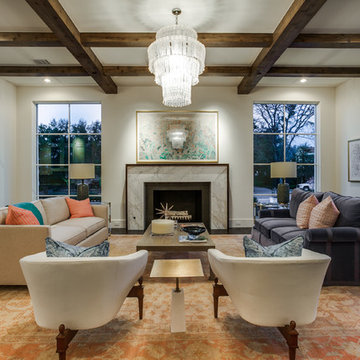
Situated on one of the most prestigious streets in the distinguished neighborhood of Highland Park, 3517 Beverly is a transitional residence built by Robert Elliott Custom Homes. Designed by notable architect David Stocker of Stocker Hoesterey Montenegro, the 3-story, 5-bedroom and 6-bathroom residence is characterized by ample living space and signature high-end finishes. An expansive driveway on the oversized lot leads to an entrance with a courtyard fountain and glass pane front doors. The first floor features two living areas — each with its own fireplace and exposed wood beams — with one adjacent to a bar area. The kitchen is a convenient and elegant entertaining space with large marble countertops, a waterfall island and dual sinks. Beautifully tiled bathrooms are found throughout the home and have soaking tubs and walk-in showers. On the second floor, light filters through oversized windows into the bedrooms and bathrooms, and on the third floor, there is additional space for a sizable game room. There is an extensive outdoor living area, accessed via sliding glass doors from the living room, that opens to a patio with cedar ceilings and a fireplace.
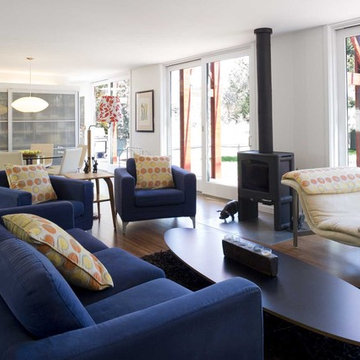
Источник вдохновения для домашнего уюта: гостиная комната в стиле модернизм с полом из бамбука, печью-буржуйкой и синим диваном
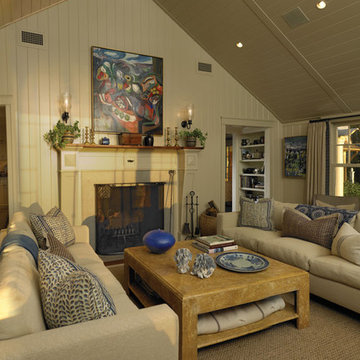
Interior Design - Anthony Catalfano Interiors
General Construction and custom cabinetry - Woodmeister Master Builders
Photography - Gary Sloan Studios
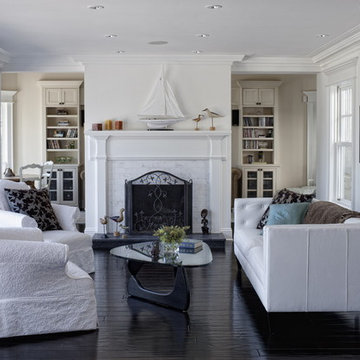
На фото: гостиная комната в классическом стиле с белыми стенами, стандартным камином и черным полом без телевизора
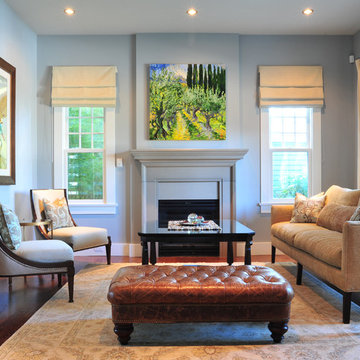
Spacious living room with essence of simplicity. The painting brings life into the space and adds colors . Photography by VIcky TAn
Стильный дизайн: гостиная комната среднего размера в классическом стиле с синими стенами, паркетным полом среднего тона и стандартным камином - последний тренд
Стильный дизайн: гостиная комната среднего размера в классическом стиле с синими стенами, паркетным полом среднего тона и стандартным камином - последний тренд

Created to have a warm and cozy feel, this livingroom contains rich upholstery and textiles and a art nouveau inspired area rug and contemporary furnishings.
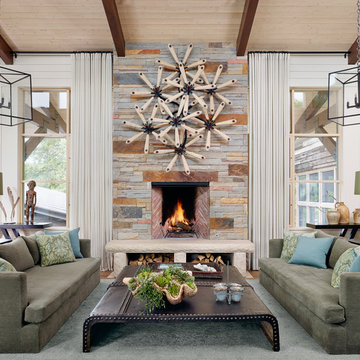
Casey Dunn
Свежая идея для дизайна: огромная парадная, открытая гостиная комната в стиле кантри с ковровым покрытием, стандартным камином и фасадом камина из камня - отличное фото интерьера
Свежая идея для дизайна: огромная парадная, открытая гостиная комната в стиле кантри с ковровым покрытием, стандартным камином и фасадом камина из камня - отличное фото интерьера
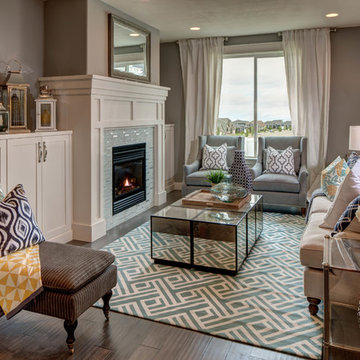
Great room with fireplace. Built in cabinets at 32" height.
Свежая идея для дизайна: гостиная комната в классическом стиле с серыми стенами, темным паркетным полом, стандартным камином и фасадом камина из плитки - отличное фото интерьера
Свежая идея для дизайна: гостиная комната в классическом стиле с серыми стенами, темным паркетным полом, стандартным камином и фасадом камина из плитки - отличное фото интерьера
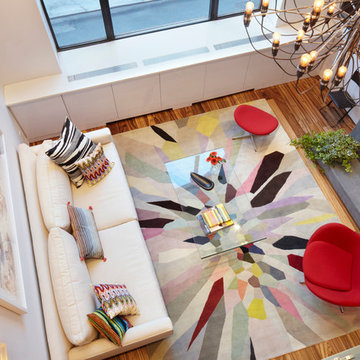
Packing a lot of function into a small space requires ingenuity and skill, exactly what was needed for this one-bedroom gut in the Meatpacking District. When Axis Mundi was done, all that remained was the expansive arched window. Now one enters onto a pristine white-walled loft warmed by new zebrano plank floors. A new powder room and kitchen are at right. On the left, the lean profile of a folded steel stair cantilevered off the wall allows access to the bedroom above without eating up valuable floor space. Beyond, a living room basks in ample natural light. To allow that light to penetrate to the darkest corners of the bedroom, while also affording the owner privacy, the façade of the master bath, as well as the railing at the edge of the mezzanine space, are sandblasted glass. Finally, colorful furnishings, accessories and photography animate the simply articulated architectural envelope.
Project Team: John Beckmann, Nick Messerlian and Richard Rosenbloom
Photographer: Mikiko Kikuyama
© Axis Mundi Design LLC
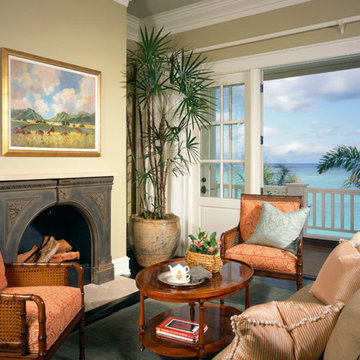
На фото: гостиная комната в морском стиле с бежевыми стенами, темным паркетным полом и стандартным камином без телевизора
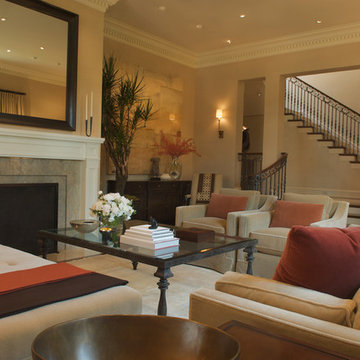
DESIGNER: Cynthia Wright, www.cwrightdesign.com
Идея дизайна: огромная гостиная комната в современном стиле с бежевыми стенами и стандартным камином
Идея дизайна: огромная гостиная комната в современном стиле с бежевыми стенами и стандартным камином
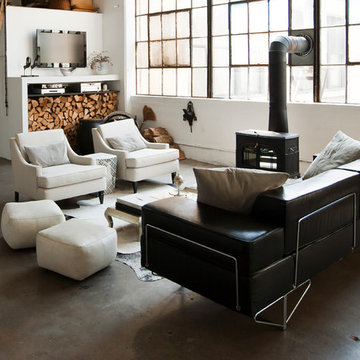
Photo: Chris Dorsey © 2013 Houzz
Design: Alina Preciado, Dar Gitane
Пример оригинального дизайна: открытая гостиная комната в стиле лофт с бетонным полом и печью-буржуйкой
Пример оригинального дизайна: открытая гостиная комната в стиле лофт с бетонным полом и печью-буржуйкой
Гостиная с камином – фото дизайна интерьера
5


