Гостиная с камином – фото дизайна интерьера
Сортировать:
Бюджет
Сортировать:Популярное за сегодня
61 - 80 из 76 794 фото
1 из 3

Donna Griffith Photography
Пример оригинального дизайна: большая изолированная, парадная гостиная комната:: освещение в стиле неоклассика (современная классика) с белыми стенами, темным паркетным полом, горизонтальным камином, фасадом камина из металла и коричневым полом без телевизора
Пример оригинального дизайна: большая изолированная, парадная гостиная комната:: освещение в стиле неоклассика (современная классика) с белыми стенами, темным паркетным полом, горизонтальным камином, фасадом камина из металла и коричневым полом без телевизора

W H EARLE PHOTOGRAPHY
Пример оригинального дизайна: маленькая изолированная гостиная комната:: освещение в стиле неоклассика (современная классика) с бежевыми стенами, паркетным полом среднего тона, стандартным камином, телевизором на стене, фасадом камина из штукатурки и коричневым полом для на участке и в саду
Пример оригинального дизайна: маленькая изолированная гостиная комната:: освещение в стиле неоклассика (современная классика) с бежевыми стенами, паркетным полом среднего тона, стандартным камином, телевизором на стене, фасадом камина из штукатурки и коричневым полом для на участке и в саду

Rebecca McAlpin
Стильный дизайн: гостиная комната:: освещение в стиле неоклассика (современная классика) с стандартным камином - последний тренд
Стильный дизайн: гостиная комната:: освещение в стиле неоклассика (современная классика) с стандартным камином - последний тренд

The Mazama house is located in the Methow Valley of Washington State, a secluded mountain valley on the eastern edge of the North Cascades, about 200 miles northeast of Seattle.
The house has been carefully placed in a copse of trees at the easterly end of a large meadow. Two major building volumes indicate the house organization. A grounded 2-story bedroom wing anchors a raised living pavilion that is lifted off the ground by a series of exposed steel columns. Seen from the access road, the large meadow in front of the house continues right under the main living space, making the living pavilion into a kind of bridge structure spanning over the meadow grass, with the house touching the ground lightly on six steel columns. The raised floor level provides enhanced views as well as keeping the main living level well above the 3-4 feet of winter snow accumulation that is typical for the upper Methow Valley.
To further emphasize the idea of lightness, the exposed wood structure of the living pavilion roof changes pitch along its length, so the roof warps upward at each end. The interior exposed wood beams appear like an unfolding fan as the roof pitch changes. The main interior bearing columns are steel with a tapered “V”-shape, recalling the lightness of a dancer.
The house reflects the continuing FINNE investigation into the idea of crafted modernism, with cast bronze inserts at the front door, variegated laser-cut steel railing panels, a curvilinear cast-glass kitchen counter, waterjet-cut aluminum light fixtures, and many custom furniture pieces. The house interior has been designed to be completely integral with the exterior. The living pavilion contains more than twelve pieces of custom furniture and lighting, creating a totality of the designed environment that recalls the idea of Gesamtkunstverk, as seen in the work of Josef Hoffman and the Viennese Secessionist movement in the early 20th century.
The house has been designed from the start as a sustainable structure, with 40% higher insulation values than required by code, radiant concrete slab heating, efficient natural ventilation, large amounts of natural lighting, water-conserving plumbing fixtures, and locally sourced materials. Windows have high-performance LowE insulated glazing and are equipped with concealed shades. A radiant hydronic heat system with exposed concrete floors allows lower operating temperatures and higher occupant comfort levels. The concrete slabs conserve heat and provide great warmth and comfort for the feet.
Deep roof overhangs, built-in shades and high operating clerestory windows are used to reduce heat gain in summer months. During the winter, the lower sun angle is able to penetrate into living spaces and passively warm the exposed concrete floor. Low VOC paints and stains have been used throughout the house. The high level of craft evident in the house reflects another key principle of sustainable design: build it well and make it last for many years!
Photo by Benjamin Benschneider
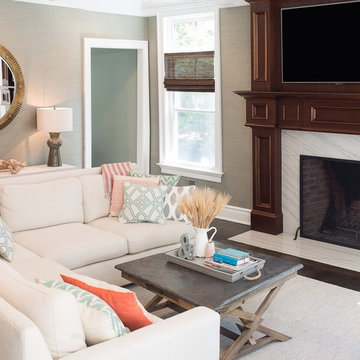
Turquoise chairs, sectional, flax sectional, natural sectional, gray grasscloth wallpaper, tv above fireplace, stained mantle, woven wood, cordless woven wood, cordless blinds, gray and whit rug, sofa table, console table, x bench, turquoise poufs, concrete coffee table, gray tray, accessories, geometric pillows

Unique textures, printed rugs, dark wood floors, and neutral-hued furnishings make this traditional home a cozy, stylish abode.
Project completed by Wendy Langston's Everything Home interior design firm, which serves Carmel, Zionsville, Fishers, Westfield, Noblesville, and Indianapolis.
For more about Everything Home, click here: https://everythinghomedesigns.com/

A collection of furniture classics for the open space Ranch House: Mid century modern style Italian leather sofa, Saarinen womb chair with ottoman, Noguchi coffee table, Eileen Gray side table and Arc floor lamp. Polished concrete floors with Asian inspired area rugs and Asian antiques in the background. Sky lights have been added to let more light in.
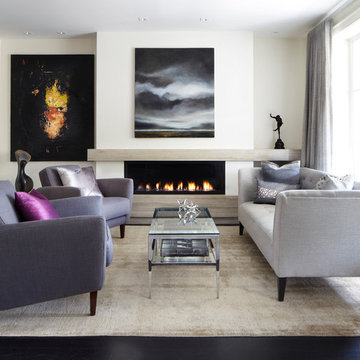
Custom gas fireplace.
Photo by Lisa Petrole Photography
Свежая идея для дизайна: парадная гостиная комната в современном стиле с белыми стенами, горизонтальным камином и фасадом камина из камня - отличное фото интерьера
Свежая идея для дизайна: парадная гостиная комната в современном стиле с белыми стенами, горизонтальным камином и фасадом камина из камня - отличное фото интерьера

Photography ©2012 Tony Valainis
Пример оригинального дизайна: парадная, изолированная гостиная комната среднего размера в современном стиле с полом из бамбука, белыми стенами, горизонтальным камином и ковром на полу без телевизора
Пример оригинального дизайна: парадная, изолированная гостиная комната среднего размера в современном стиле с полом из бамбука, белыми стенами, горизонтальным камином и ковром на полу без телевизора
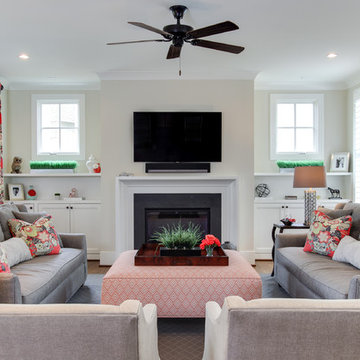
Tad Davis Photography
Стильный дизайн: парадная, изолированная гостиная комната среднего размера в классическом стиле с белыми стенами, светлым паркетным полом, стандартным камином, фасадом камина из камня, телевизором на стене, бежевым полом и красивыми шторами - последний тренд
Стильный дизайн: парадная, изолированная гостиная комната среднего размера в классическом стиле с белыми стенами, светлым паркетным полом, стандартным камином, фасадом камина из камня, телевизором на стене, бежевым полом и красивыми шторами - последний тренд
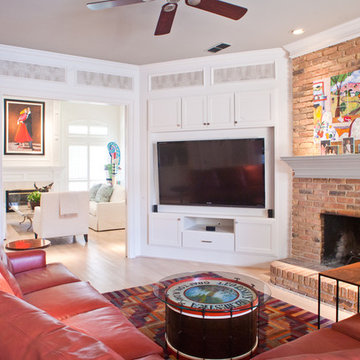
RUDA Photography
Свежая идея для дизайна: изолированная гостиная комната в классическом стиле с светлым паркетным полом, стандартным камином, фасадом камина из кирпича и телевизором в углу - отличное фото интерьера
Свежая идея для дизайна: изолированная гостиная комната в классическом стиле с светлым паркетным полом, стандартным камином, фасадом камина из кирпича и телевизором в углу - отличное фото интерьера

Martin King
Источник вдохновения для домашнего уюта: большая открытая гостиная комната в классическом стиле с бежевыми стенами, паркетным полом среднего тона, стандартным камином, фасадом камина из камня, телевизором на стене и коричневым полом
Источник вдохновения для домашнего уюта: большая открытая гостиная комната в классическом стиле с бежевыми стенами, паркетным полом среднего тона, стандартным камином, фасадом камина из камня, телевизором на стене и коричневым полом

Living Room area of Malibu home - warm colors, comfortable furnishings, reclaimed wood shelving, stone fireplace. Gray cotton velvet sofa from Room & Board, custom made driftwood coffee table, pair of vintage aluminum frame Russell Woodard swivel chairs that were reupholstered in cream leather. Vintage drip glaze ceramic lamps on console table. 1930's antique Ringling Bros.& Barnum and Bailey Circus poster framed on wall.
Photo credit: Tyler Peterson
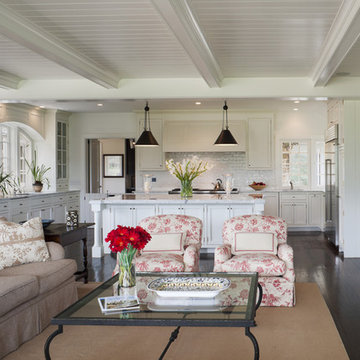
Photographer: Tom Crane
Пример оригинального дизайна: большая открытая, парадная гостиная комната в классическом стиле с темным паркетным полом, бежевыми стенами, стандартным камином и фасадом камина из камня без телевизора
Пример оригинального дизайна: большая открытая, парадная гостиная комната в классическом стиле с темным паркетным полом, бежевыми стенами, стандартным камином и фасадом камина из камня без телевизора

©Jeff Herr Photography, Inc.
Источник вдохновения для домашнего уюта: парадная, открытая гостиная комната в стиле неоклассика (современная классика) с белыми стенами, горизонтальным камином, фасадом камина из плитки, паркетным полом среднего тона, коричневым полом и ковром на полу без телевизора
Источник вдохновения для домашнего уюта: парадная, открытая гостиная комната в стиле неоклассика (современная классика) с белыми стенами, горизонтальным камином, фасадом камина из плитки, паркетным полом среднего тона, коричневым полом и ковром на полу без телевизора
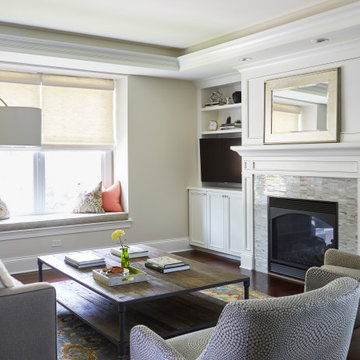
A comfortable family room off of the busy kitchen with a two-sided fireplace is the perfect evening retreat.
На фото: большая открытая гостиная комната в стиле неоклассика (современная классика) с фасадом камина из плитки, мультимедийным центром, серыми стенами, паркетным полом среднего тона, двусторонним камином и коричневым полом с
На фото: большая открытая гостиная комната в стиле неоклассика (современная классика) с фасадом камина из плитки, мультимедийным центром, серыми стенами, паркетным полом среднего тона, двусторонним камином и коричневым полом с
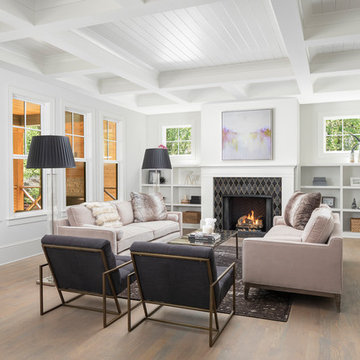
На фото: гостиная комната в стиле кантри с белыми стенами, паркетным полом среднего тона, стандартным камином, фасадом камина из плитки и коричневым полом с
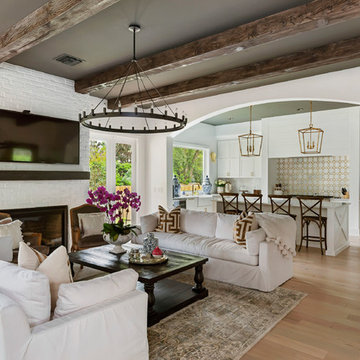
На фото: большая открытая гостиная комната в стиле неоклассика (современная классика) с стандартным камином, фасадом камина из кирпича, телевизором на стене, белыми стенами, светлым паркетным полом и бежевым полом с
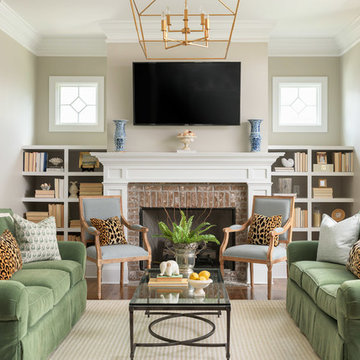
Morgan Nowland photography
На фото: гостиная комната среднего размера в стиле неоклассика (современная классика) с бежевыми стенами, паркетным полом среднего тона, стандартным камином, фасадом камина из кирпича, телевизором на стене и коричневым полом с
На фото: гостиная комната среднего размера в стиле неоклассика (современная классика) с бежевыми стенами, паркетным полом среднего тона, стандартным камином, фасадом камина из кирпича, телевизором на стене и коричневым полом с
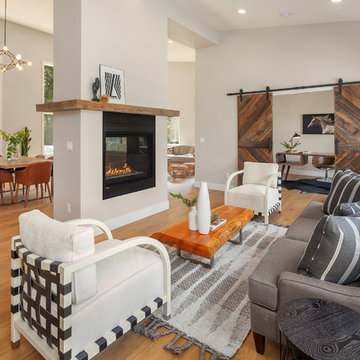
Источник вдохновения для домашнего уюта: парадная, открытая гостиная комната в стиле неоклассика (современная классика) с серыми стенами, паркетным полом среднего тона, двусторонним камином и коричневым полом без телевизора
Гостиная с камином – фото дизайна интерьера
4

