Гостиная с горизонтальным камином и разноцветным полом – фото дизайна интерьера
Сортировать:
Бюджет
Сортировать:Популярное за сегодня
21 - 40 из 170 фото
1 из 3
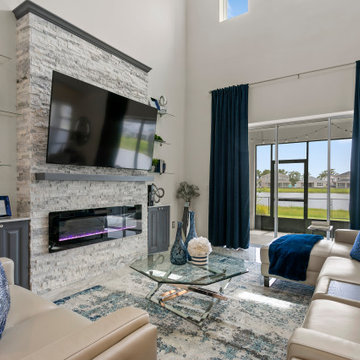
На фото: открытая гостиная комната в стиле неоклассика (современная классика) с белыми стенами, мраморным полом, горизонтальным камином, фасадом камина из каменной кладки, телевизором на стене, разноцветным полом и синими шторами
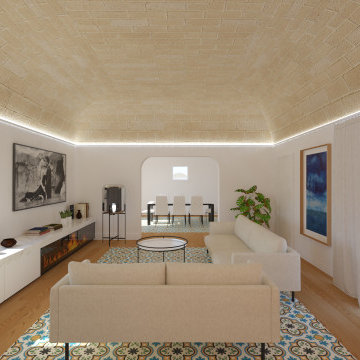
Идея дизайна: большая открытая гостиная комната в средиземноморском стиле с белыми стенами, полом из керамической плитки, горизонтальным камином, любым фасадом камина, телевизором на стене, разноцветным полом и сводчатым потолком
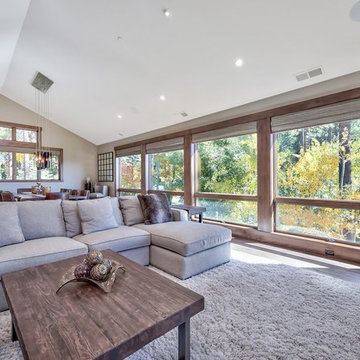
Floor to ceiling windows are the highlight the living/dining room and feature an awning at the bottom that can be opened for ventilation.
Photo credits: Peter Tye 2View Media
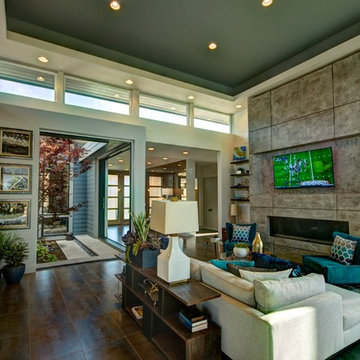
Andrew Paintner
На фото: большая парадная, открытая гостиная комната:: освещение в современном стиле с серыми стенами, полом из керамогранита, фасадом камина из бетона, телевизором на стене, разноцветным полом и горизонтальным камином
На фото: большая парадная, открытая гостиная комната:: освещение в современном стиле с серыми стенами, полом из керамогранита, фасадом камина из бетона, телевизором на стене, разноцветным полом и горизонтальным камином
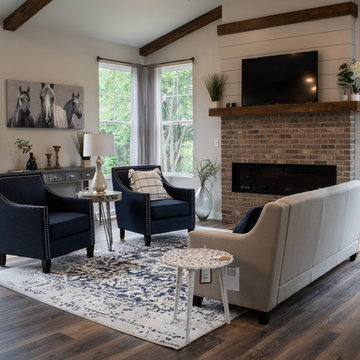
This home features an open concept layout with great room, kitchen and dining room all connected in one space. Easily walk-out to the patio.
Стильный дизайн: большая открытая гостиная комната в стиле кантри с серыми стенами, полом из винила, горизонтальным камином, фасадом камина из кирпича, мультимедийным центром и разноцветным полом - последний тренд
Стильный дизайн: большая открытая гостиная комната в стиле кантри с серыми стенами, полом из винила, горизонтальным камином, фасадом камина из кирпича, мультимедийным центром и разноцветным полом - последний тренд
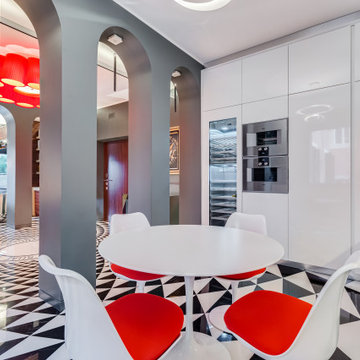
Nelle foto di Luca Tranquilli, la nostra “Tradizione Innovativa” nel residenziale: un omaggio allo stile italiano degli anni Quaranta, sostenuto da impianti di alto livello.
Arredi in acero e palissandro accompagnano la smaterializzazione delle pareti, attuata con suggestioni formali della metafisica di Giorgio de Chirico.
Un antico decoro della villa di Massenzio a Piazza Armerina è trasposto in marmi bianchi e neri, imponendo – per contrasto – una tinta scura e riflettente sulle pareti.
Di contro, gli ambienti di servizio liberano l’energia di tinte decise e inserti policromi, con il comfort di una vasca-doccia ergonomica - dotata di TV stagna – una doccia di vapore TylöHelo e la diffusione sonora.
La cucina RiFRA Milano “One” non poteva che essere discreta, celando le proprie dotazioni tecnologiche sotto l‘etereo aspetto delle ante da 30 mm.
L’illuminazione può abbinare il bianco solare necessario alla cucina, con tutte le gradazioni RGB di Philips Lighting richieste da uno spazio fluido.
----
Our Colosseo Domus, in Rome!
“Innovative Tradition” philosophy: a tribute to the Italian style of the Forties, supported by state-of-the-art plant backbones.
Maple and rosewood furnishings stand with formal suggestions of Giorgio de Chirico's metaphysics.
An ancient Roman decoration from the house of emperor Massenzio in Piazza Armerina (Sicily) is actualized in white & black marble, which requests to be weakened by dark and reflective colored walls.
At the opposite, bathrooms release energy by strong colors and polychrome inserts, offering the comfortable use of an ergonomic bath-shower - equipped with a waterproof TV - a TylöHelo steam shower and sound system.
The RiFRA Milano "One" kitchen has to be discreet, concealing its technological features under the light glossy finishing of its doors.
The lighting can match the bright white needed for cooking, with all the RGB spectrum of Philips Lighting, as required by a fluid space.
Photographer: Luca Tranquilli
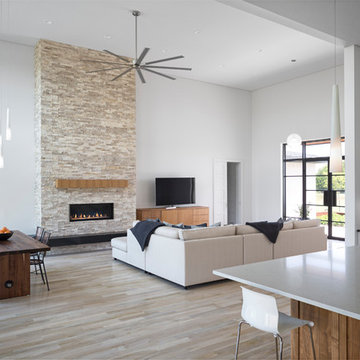
Photo by Aaron Dougherty Photography
Идея дизайна: открытая гостиная комната среднего размера в стиле модернизм с белыми стенами, светлым паркетным полом, горизонтальным камином, фасадом камина из камня, отдельно стоящим телевизором и разноцветным полом
Идея дизайна: открытая гостиная комната среднего размера в стиле модернизм с белыми стенами, светлым паркетным полом, горизонтальным камином, фасадом камина из камня, отдельно стоящим телевизором и разноцветным полом
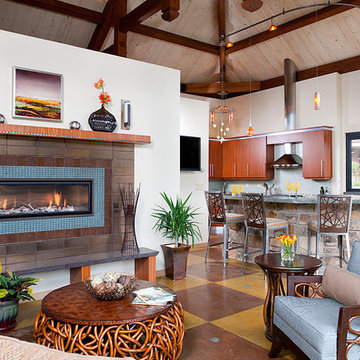
Свежая идея для дизайна: парадная, открытая гостиная комната среднего размера в современном стиле с белыми стенами, горизонтальным камином, фасадом камина из плитки, бетонным полом и разноцветным полом без телевизора - отличное фото интерьера
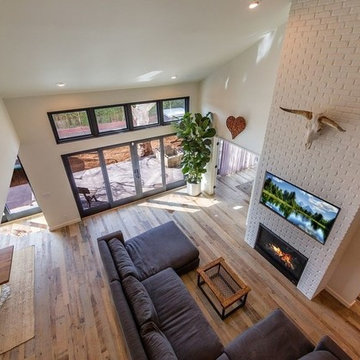
Candy
Свежая идея для дизайна: большая парадная, открытая гостиная комната в стиле лофт с белыми стенами, полом из фанеры, горизонтальным камином, фасадом камина из кирпича, телевизором на стене и разноцветным полом - отличное фото интерьера
Свежая идея для дизайна: большая парадная, открытая гостиная комната в стиле лофт с белыми стенами, полом из фанеры, горизонтальным камином, фасадом камина из кирпича, телевизором на стене и разноцветным полом - отличное фото интерьера
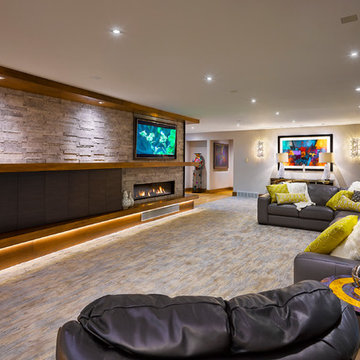
Contemporary home remodel family room. Central gas fireplace is enhanced by custom wood details and stone clad wall. The curve of the hearth, mantel and soffit carry the viewer eye across the room. A large leather sectional creates a perfect seating area for a large family.
Photography: Bill Web
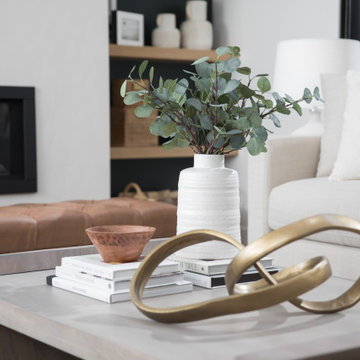
This stunning Aspen Woods showhome is designed on a grand scale with modern, clean lines intended to make a statement. Throughout the home you will find warm leather accents, an abundance of rich textures and eye-catching sculptural elements. The home features intricate details such as mountain inspired paneling in the dining room and master ensuite doors, custom iron oval spindles on the staircase, and patterned tiles in both the master ensuite and main floor powder room. The expansive white kitchen is bright and inviting with contrasting black elements and warm oak floors for a contemporary feel. An adjoining great room is anchored by a Scandinavian-inspired two-storey fireplace finished to evoke the look and feel of plaster. Each of the five bedrooms has a unique look ranging from a calm and serene master suite, to a soft and whimsical girls room and even a gaming inspired boys bedroom. This home is a spacious retreat perfect for the entire family!
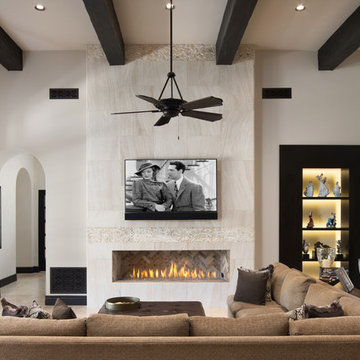
World Renowned Luxury Home Builder Fratantoni Luxury Estates built these beautiful Fireplaces! They build homes for families all over the country in any size and style. They also have in-house Architecture Firm Fratantoni Design and world-class interior designer Firm Fratantoni Interior Designers! Hire one or all three companies to design, build and or remodel your home!

На фото: большая парадная, открытая гостиная комната в стиле рустика с разноцветными стенами, бетонным полом, горизонтальным камином, фасадом камина из камня, разноцветным полом, сводчатым потолком и кирпичными стенами
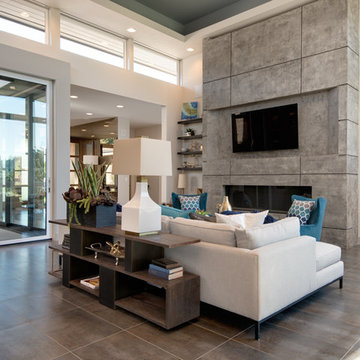
Key Home Furnishings
Пример оригинального дизайна: большая парадная, открытая гостиная комната в современном стиле с бежевыми стенами, полом из керамогранита, фасадом камина из штукатурки, телевизором на стене, разноцветным полом и горизонтальным камином
Пример оригинального дизайна: большая парадная, открытая гостиная комната в современном стиле с бежевыми стенами, полом из керамогранита, фасадом камина из штукатурки, телевизором на стене, разноцветным полом и горизонтальным камином
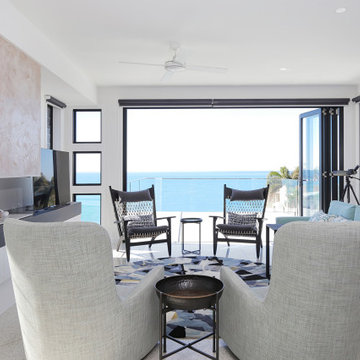
На фото: открытая гостиная комната в современном стиле с белыми стенами, горизонтальным камином, отдельно стоящим телевизором и разноцветным полом с
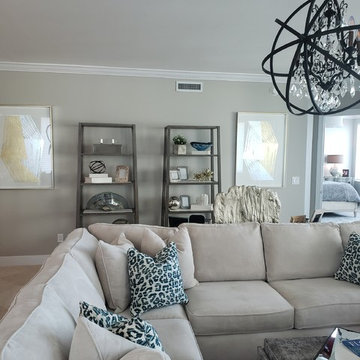
Rowe metallic cube storage ottomans, Jaunty rugs, Bernhardt Furniture, Hudson Valley lighting, Troy Lighting
На фото: большая открытая гостиная комната в стиле неоклассика (современная классика) с серыми стенами, полом из фанеры, горизонтальным камином, телевизором на стене и разноцветным полом
На фото: большая открытая гостиная комната в стиле неоклассика (современная классика) с серыми стенами, полом из фанеры, горизонтальным камином, телевизором на стене и разноцветным полом

Modern style electric fireplace in casual family room with high ceilings and exposed wooden beams.
Стильный дизайн: огромная открытая гостиная комната в стиле модернизм с бежевыми стенами, темным паркетным полом, горизонтальным камином, фасадом камина из плитки, телевизором на стене и разноцветным полом - последний тренд
Стильный дизайн: огромная открытая гостиная комната в стиле модернизм с бежевыми стенами, темным паркетным полом, горизонтальным камином, фасадом камина из плитки, телевизором на стене и разноцветным полом - последний тренд
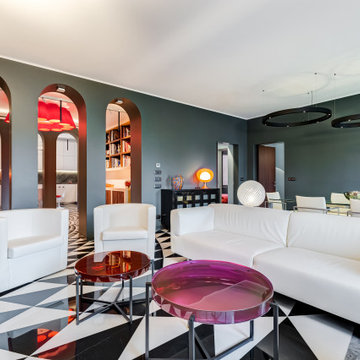
Soggiorno: boiserie in palissandro, camino a gas e TV 65". Pareti in grigio scuro al 6% di lucidità, finestre a profilo sottile, dalla grande capacit di isolamento acustico.
---
Living room: rosewood paneling, gas fireplace and 65 " TV. Dark gray walls (6% gloss), thin profile windows, providing high sound-insulation capacity.
---
Omaggio allo stile italiano degli anni Quaranta, sostenuto da impianti di alto livello.
---
A tribute to the Italian style of the Forties, supported by state-of-the-art tech systems.
---
Photographer: Luca Tranquilli
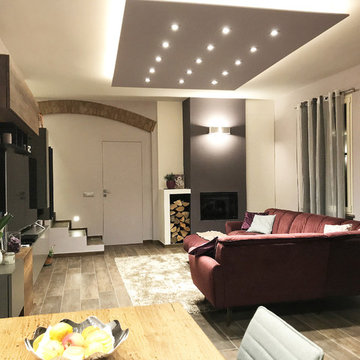
Una stanza è riuscita se hai voglia di sederti e stare semplicemente a guardare. Ed è proprio quello che succede nel living di Sonia e Majcol.
Non sai se lasciarti catturare dal gioco di grigio e rovere del soggiorno, dal colore del divano o dall’open space che trapela la fantastica cucina… Qui tutto “chiama“.
L’ambiente è stato progettato per avvicinare le persone immaginando un posto dove passare volentieri molte ore della giornata.
È proprio stata questa l’idea del living, inteso come “involucro multifunzionale“.
Oggi diventa sempre più uno spazio ibrido, tanto domestico e intimo quanto luogo di idee, creazione e incontri.
L’ampia composizione dalla forma irregolare ruota attorno alla Tv (pensa che è un 65″ ), e caratterizza l’intera stanza. Sopra di essa trovano spazio pensili e gli elementi Raster a giorno, utilissimi come sostegno per le foto ricordo.
È l’ideale, sfruttando l’intera parete è super capiente, con finiture al tatto differenti e vetri vedo-non-vedo questo soggiorno non passa di certo inosservato.
Colori tenui, un’illuminazione accurata, tappeti che giocano in sovrapposizione tra divano in velluto e cuscini colorati sono particolari che incorniciano al meglio questa splendida casa.
E il relax? Lo condividi con i cari, con i quali ami accoccolarti sul divano e goderti un bel film.
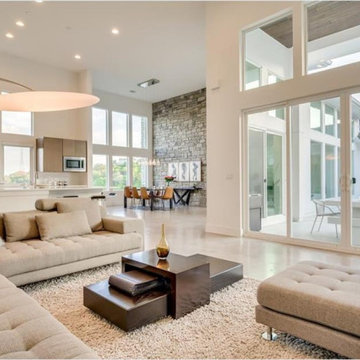
Living Room open to Kitchen and Dining
На фото: парадная, открытая гостиная комната среднего размера в современном стиле с белыми стенами, бетонным полом, горизонтальным камином, фасадом камина из штукатурки, телевизором на стене, разноцветным полом и сводчатым потолком с
На фото: парадная, открытая гостиная комната среднего размера в современном стиле с белыми стенами, бетонным полом, горизонтальным камином, фасадом камина из штукатурки, телевизором на стене, разноцветным полом и сводчатым потолком с
Гостиная с горизонтальным камином и разноцветным полом – фото дизайна интерьера
2

