Гостиная с горизонтальным камином и отдельно стоящим телевизором – фото дизайна интерьера
Сортировать:
Бюджет
Сортировать:Популярное за сегодня
121 - 140 из 889 фото
1 из 3
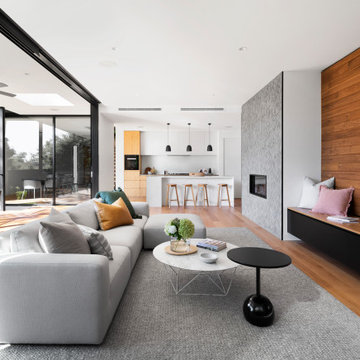
На фото: открытая гостиная комната среднего размера в современном стиле с коричневыми стенами, паркетным полом среднего тона, горизонтальным камином, коричневым полом, деревянными стенами, фасадом камина из плитки и отдельно стоящим телевизором с
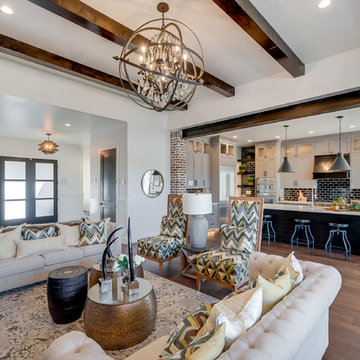
Свежая идея для дизайна: огромная открытая гостиная комната в стиле неоклассика (современная классика) с белыми стенами, паркетным полом среднего тона, горизонтальным камином, фасадом камина из кирпича, отдельно стоящим телевизором и коричневым полом - отличное фото интерьера
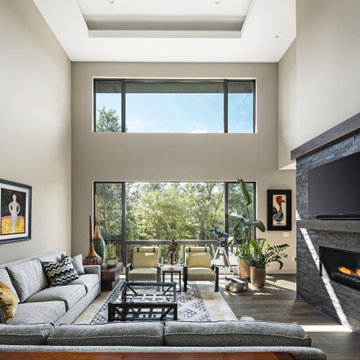
На фото: огромная открытая гостиная комната в современном стиле с серыми стенами, паркетным полом среднего тона, горизонтальным камином, фасадом камина из камня, отдельно стоящим телевизором и серым полом с
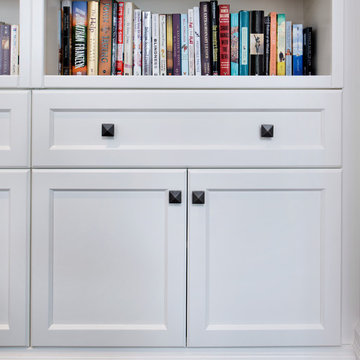
На фото: большая изолированная гостиная комната в стиле неоклассика (современная классика) с с книжными шкафами и полками, серыми стенами, темным паркетным полом, горизонтальным камином, фасадом камина из камня, отдельно стоящим телевизором и коричневым полом с
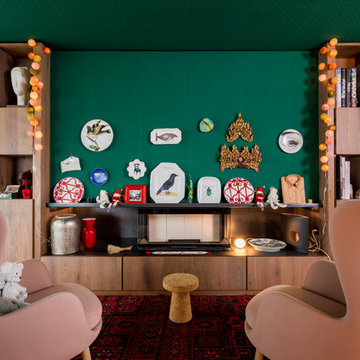
La zona camino è un diaframma ribassato rivestito in legno e impreziosito da una carta da parati in rilievo di color verde bosco.
На фото: открытая гостиная комната в стиле фьюжн с с книжными шкафами и полками, зелеными стенами, паркетным полом среднего тона, горизонтальным камином, фасадом камина из дерева и отдельно стоящим телевизором
На фото: открытая гостиная комната в стиле фьюжн с с книжными шкафами и полками, зелеными стенами, паркетным полом среднего тона, горизонтальным камином, фасадом камина из дерева и отдельно стоящим телевизором
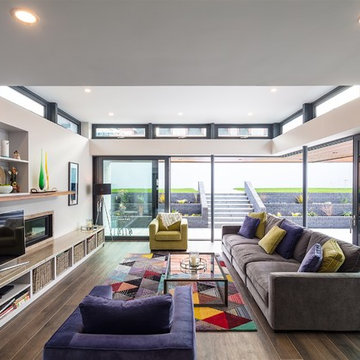
Richard Hatch Photography
На фото: открытая гостиная комната среднего размера в современном стиле с белыми стенами, паркетным полом среднего тона, горизонтальным камином, фасадом камина из камня, отдельно стоящим телевизором и коричневым полом с
На фото: открытая гостиная комната среднего размера в современном стиле с белыми стенами, паркетным полом среднего тона, горизонтальным камином, фасадом камина из камня, отдельно стоящим телевизором и коричневым полом с
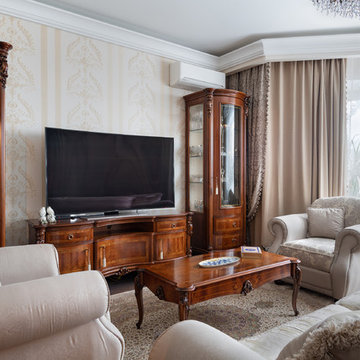
Светик Алла, Гнесин Евгений
На фото: большая парадная, изолированная гостиная комната в классическом стиле с бежевыми стенами, паркетным полом среднего тона, горизонтальным камином, фасадом камина из дерева, отдельно стоящим телевизором и коричневым полом
На фото: большая парадная, изолированная гостиная комната в классическом стиле с бежевыми стенами, паркетным полом среднего тона, горизонтальным камином, фасадом камина из дерева, отдельно стоящим телевизором и коричневым полом
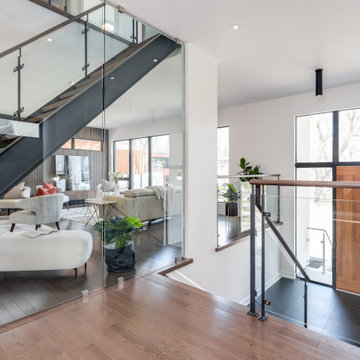
We really enjoyed staging this beautiful $2.25 million dollar home in Ottawa. What made the job challenging was a very large open concept. All the furniture and accessories would be seen at the same time when you walk through the front door so the style and colour schemes within each area had to work.
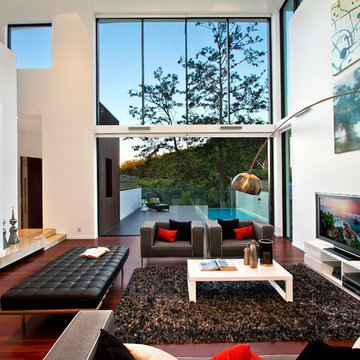
Свежая идея для дизайна: открытая, парадная гостиная комната в современном стиле с белыми стенами, паркетным полом среднего тона, горизонтальным камином и отдельно стоящим телевизором - отличное фото интерьера
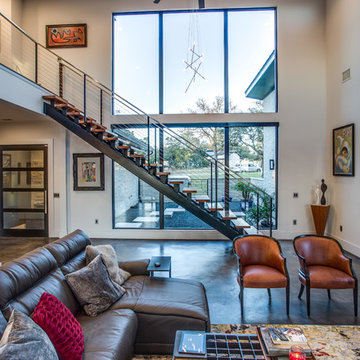
Свежая идея для дизайна: большая открытая гостиная комната в стиле неоклассика (современная классика) с белыми стенами, бетонным полом, горизонтальным камином, отдельно стоящим телевизором, серым полом и фасадом камина из камня - отличное фото интерьера
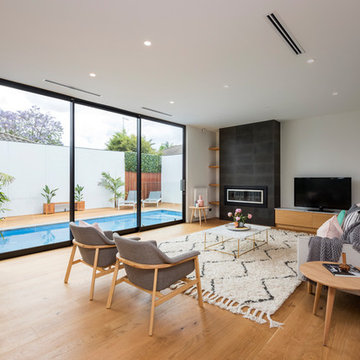
Rachel Lewis Photographer
Стильный дизайн: открытая гостиная комната в современном стиле с белыми стенами, паркетным полом среднего тона, горизонтальным камином, фасадом камина из металла и отдельно стоящим телевизором - последний тренд
Стильный дизайн: открытая гостиная комната в современном стиле с белыми стенами, паркетным полом среднего тона, горизонтальным камином, фасадом камина из металла и отдельно стоящим телевизором - последний тренд
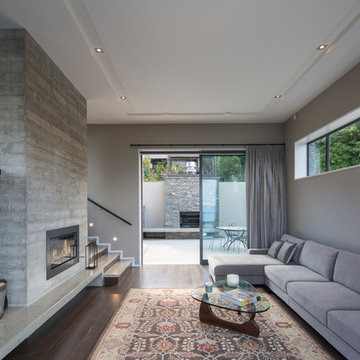
Graham Warman Photography
Источник вдохновения для домашнего уюта: большая открытая гостиная комната в современном стиле с фасадом камина из бетона, бежевыми стенами, темным паркетным полом, горизонтальным камином, отдельно стоящим телевизором и коричневым полом
Источник вдохновения для домашнего уюта: большая открытая гостиная комната в современном стиле с фасадом камина из бетона, бежевыми стенами, темным паркетным полом, горизонтальным камином, отдельно стоящим телевизором и коричневым полом
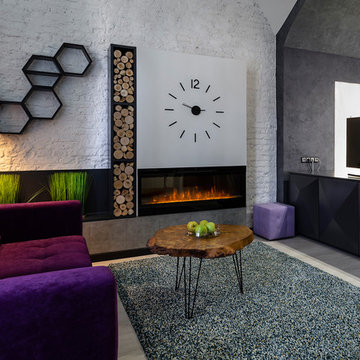
Photo: Tatiana Nikitina Оригинальная квартира-студия, в которой дизайнер собрала яркие цвета фиолетовых, зеленых и серых оттенков. Гостиная с диваном, декоративным столиком, камином и большими белыми часами. Необычная мебель, отделяющая спальню от гостиной. Телевизор, при необходимости может быть развернут как в сторону кровати в спальне, так и в сторону дивана в гостиной.
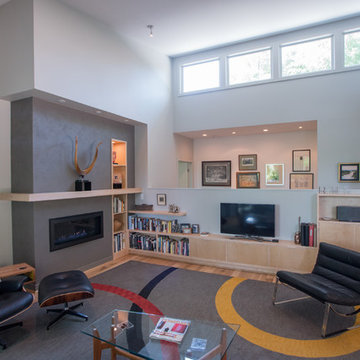
Photography by Jason Thrasher
На фото: большая открытая гостиная комната в современном стиле с белыми стенами, светлым паркетным полом, горизонтальным камином, фасадом камина из металла, отдельно стоящим телевизором и бежевым полом с
На фото: большая открытая гостиная комната в современном стиле с белыми стенами, светлым паркетным полом, горизонтальным камином, фасадом камина из металла, отдельно стоящим телевизором и бежевым полом с
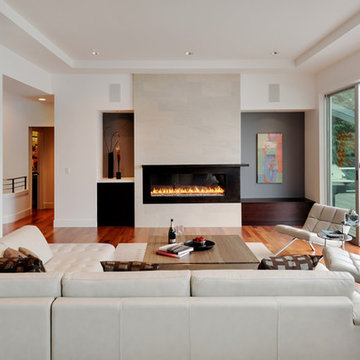
This Addition/Remodel to a waterfront Residence on a steeply sloped lot on Mercer Island, Washington called for the expansion of an Existing Garage to facilitate the addition of a new space above which accommodates both an Exercise Room and Art Studio. The Existing Garage is semi-detached from the Main Residence and connected by an Existing Entry/Breezeway. The Owners requested that the remodeled structure be attached to and integrated with the Main Structure which required the expansion and reconfiguration of the Existing Entry and introduction of a secondary stair.
The Addition sits to the west of the Main Structure away from the view of Lake Washington. It does however form the North face of the Existing Auto Court and therefore dominates the view for anyone entering the Site as it is the first element seen from the driveway that winds down to the Structure from the Street. The Owners were determined to have the addition “fit” with the forms of the Existing Structure but provide a more contemporary expression for the structure as a whole. Two-story high walls at the Entry enable the placement of various art pieces form the Owners significant collection.
The exterior materials for the Addition include a combination of cement board panels by Sil-Leed as well as cedar Siding both of which were applied as Rain-Screen. These elements were strategically carried on to the Existing Structure to replace the more traditional painted wood siding. The existing cement roof tiles were removed in favor of a new standing seam metal roof. New Sectional Overhead Doors with white laminated glass in a brushed aluminum frame appoint the Garage which faces the Auto Court. A large new Entry Door features art glass set within a walnut frame and includes pivot hardware.
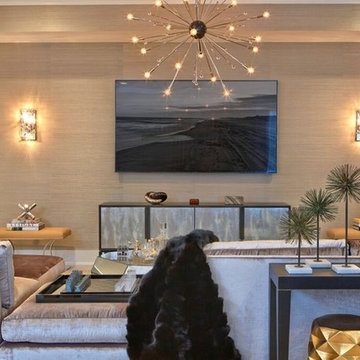
Melanie's inspiration for this luxurious room was an artfully crafted Tresserra Bolero pool table that was built for recreation with incredible style and function, exemplifying the sophisticated and sporty Hampton resident. Our firm created a glamorous entertainment space where family and friends can get away and spend time together playing backgammon, chess, billiards and even a simple game of tic tac toe. A Guy Stanley Monopoly board painting greets you as you enter the room, a nod to the past. We used grass cloth wallpaper to create warmth, intimacy and texture, bringing a bit of nature into the space. The deep velvet custom sofa sits in front of a custom mirrored media cabinet, which sits below a large TV. The cabinet and TV are flanked by Carl Springer stools from Todd Merrill with glamorous Bakalowitz inspired sconces above. The Arteriors Indogene chandelier illuminates the metallic hand painted ceiling, which we designed to resemble the star filled Hamptons sky. A Jane Martin diptique ties in the room's color palette and is complemented by the whimsical sculptures that stand on either side. One ironically named "Road Runner" is also a reference to the past. A yellow lollipop sculpture by Desirez Obtain Cherish sits adjacent to an art-inspired fireplace.
Melanie Roy Design created a modern, high style recreation space for family and friends to relax and spend time together in an elegant, comfortable space that complements the chic Hamptons lifestyle, showing that family fun can be stylish whether in the country or the city. Photo by Anastassio Mentis.
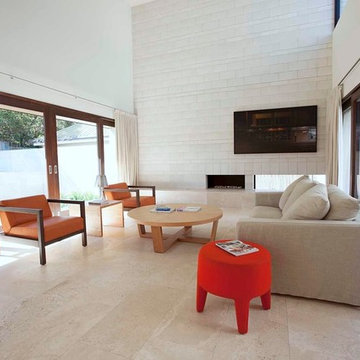
Brisbane interior designer Gary Hamer developed a neutral palette to showcase the architectural features of this Clayfield home. Coffee table and side table are custom designed by Gary, and sofa, armchairs and footstool was sourced by Gary from Jardan. Source www.garyhamerinteriors.com
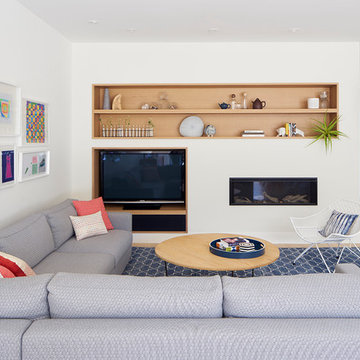
bruce damonte
На фото: открытая гостиная комната среднего размера в современном стиле с белыми стенами, светлым паркетным полом, горизонтальным камином, фасадом камина из штукатурки и отдельно стоящим телевизором с
На фото: открытая гостиная комната среднего размера в современном стиле с белыми стенами, светлым паркетным полом, горизонтальным камином, фасадом камина из штукатурки и отдельно стоящим телевизором с
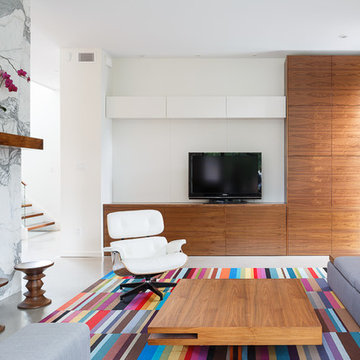
На фото: парадная, изолированная гостиная комната в современном стиле с белыми стенами, бетонным полом, горизонтальным камином и отдельно стоящим телевизором
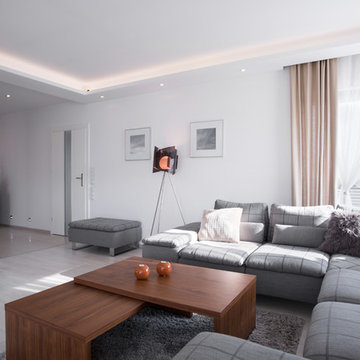
Don't just throw LED strip lights everywhere. Stick them in LEDdrop channels for beautiful lighting ambiance. LEDdrop aluminum channels: the perfect companion to LED strip light installations.
Гостиная с горизонтальным камином и отдельно стоящим телевизором – фото дизайна интерьера
7

