Гостиная с горизонтальным камином – фото дизайна интерьера с высоким бюджетом
Сортировать:
Бюджет
Сортировать:Популярное за сегодня
61 - 80 из 7 072 фото
1 из 3
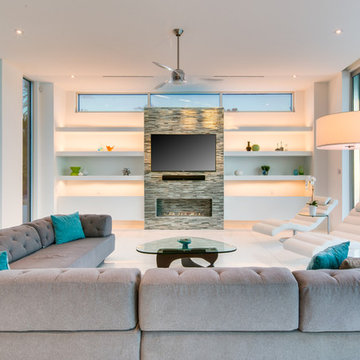
Architect: Mark Sultana
Builder: Voigt Brothers Construction
Photographer: Ryan Gamma
Стильный дизайн: большая открытая гостиная комната в современном стиле с белыми стенами, бетонным полом, горизонтальным камином и фасадом камина из плитки - последний тренд
Стильный дизайн: большая открытая гостиная комната в современном стиле с белыми стенами, бетонным полом, горизонтальным камином и фасадом камина из плитки - последний тренд
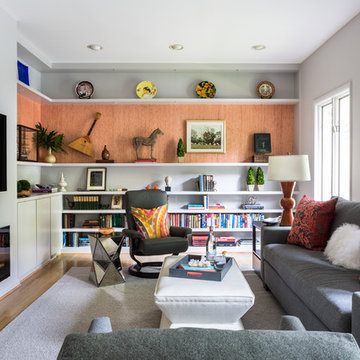
Photographer: Angie Seckinger
Стильный дизайн: гостиная комната среднего размера в стиле неоклассика (современная классика) с с книжными шкафами и полками, серыми стенами, паркетным полом среднего тона, горизонтальным камином, телевизором на стене и ковром на полу - последний тренд
Стильный дизайн: гостиная комната среднего размера в стиле неоклассика (современная классика) с с книжными шкафами и полками, серыми стенами, паркетным полом среднего тона, горизонтальным камином, телевизором на стене и ковром на полу - последний тренд
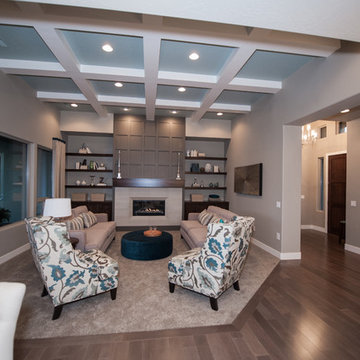
Aimee Lee Photography
Идея дизайна: открытая гостиная комната среднего размера в современном стиле с серыми стенами, ковровым покрытием, горизонтальным камином, фасадом камина из плитки, телевизором на стене и бежевым полом
Идея дизайна: открытая гостиная комната среднего размера в современном стиле с серыми стенами, ковровым покрытием, горизонтальным камином, фасадом камина из плитки, телевизором на стене и бежевым полом
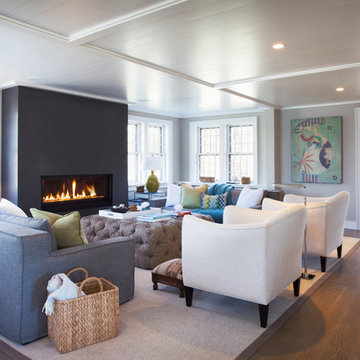
Living room with gas fireplace. Jeff Allen Photography. Construction by Cheney Brothers Construction.
Идея дизайна: открытая гостиная комната среднего размера:: освещение в стиле неоклассика (современная классика) с бежевыми стенами, паркетным полом среднего тона, горизонтальным камином и фасадом камина из камня
Идея дизайна: открытая гостиная комната среднего размера:: освещение в стиле неоклассика (современная классика) с бежевыми стенами, паркетным полом среднего тона, горизонтальным камином и фасадом камина из камня
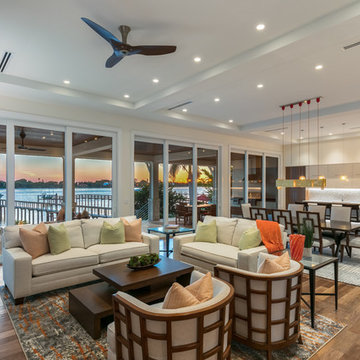
Источник вдохновения для домашнего уюта: открытая гостиная комната среднего размера в стиле неоклассика (современная классика) с белыми стенами, паркетным полом среднего тона, горизонтальным камином, фасадом камина из камня и коричневым полом без телевизора

Only a few minutes from the project to the left (Another Minnetonka Finished Basement) this space was just as cluttered, dark, and under utilized.
Done in tandem with Landmark Remodeling, this space had a specific aesthetic: to be warm, with stained cabinetry, gas fireplace, and wet bar.
They also have a musically inclined son who needed a place for his drums and piano. We had amble space to accomodate everything they wanted.
We decided to move the existing laundry to another location, which allowed for a true bar space and two-fold, a dedicated laundry room with folding counter and utility closets.
The existing bathroom was one of the scariest we've seen, but we knew we could save it.
Overall the space was a huge transformation!
Photographer- Height Advantages

TV family sitting room with natural wood floors, beverage fridge, layered textural rugs, striped sectional, cocktail ottoman, built in cabinets, ring chandelier, shaker style cabinets, white cabinets, subway tile, black and white accessories

Mid century living space with modern fireplace and porcelain tile accent wall in Pietra Italia Beige.
На фото: большая открытая гостиная комната в современном стиле с бежевыми стенами, полом из керамической плитки, горизонтальным камином, фасадом камина из плитки, телевизором на стене и бежевым полом
На фото: большая открытая гостиная комната в современном стиле с бежевыми стенами, полом из керамической плитки, горизонтальным камином, фасадом камина из плитки, телевизором на стене и бежевым полом

Источник вдохновения для домашнего уюта: открытая гостиная комната среднего размера в современном стиле с белыми стенами, паркетным полом среднего тона, горизонтальным камином, фасадом камина из кирпича, телевизором на стене и коричневым полом
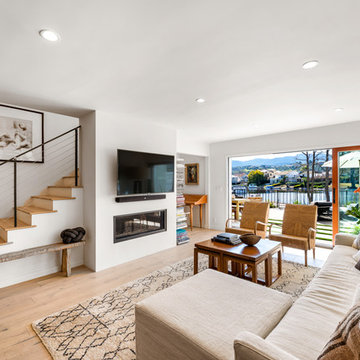
Our client had been living in her beautiful lakeside retreat for about 3 years. All around were stunning views of the lake and mountains, but the view from inside was minimal. It felt dark and closed off from the gorgeous waterfront mere feet away. She desired a bigger kitchen, natural light, and a contemporary look. Referred to JRP by a subcontractor our client walked into the showroom one day, took one look at the modern kitchen in our design center, and was inspired!
After talking about the frustrations of dark spaces and limitations when entertaining groups of friends, the homeowner and the JRP design team emerged with a new vision. Two walls between the living room and kitchen would be eliminated and structural revisions were needed for a common wall shared a wall with a neighbor. With the wall removals and the addition of multiple slider doors, the main level now has an open layout.
Everything in the home went from dark to luminous as sunlight could now bounce off white walls to illuminate both spaces. Our aim was to create a beautiful modern kitchen which fused the necessities of a functional space with the elegant form of the contemporary aesthetic. The kitchen playfully mixes frameless white upper with horizontal grain oak lower cabinets and a fun diagonal white tile backsplash. Gorgeous grey Cambria quartz with white veining meets them both in the middle. The large island with integrated barstool area makes it functional and a great entertaining space.
The master bedroom received a mini facelift as well. White never fails to give your bedroom a timeless look. The beautiful, bright marble shower shows what's possible when mixing tile shape, size, and color. The marble mosaic tiles in the shower pan are especially bold paired with black matte plumbing fixtures and gives the shower a striking visual.
Layers, light, consistent intention, and fun! - paired with beautiful, unique designs and a personal touch created this beautiful home that does not go unnoticed.
PROJECT DETAILS:
• Style: Contemporary
• Colors: Neutrals
• Countertops: Cambria Quartz, Luxury Series, Queen Anne
• Kitchen Cabinets: Slab, Overlay Frameless
Uppers: Blanco
Base: Horizontal Grain Oak
• Hardware/Plumbing Fixture Finish: Kitchen – Stainless Steel
• Lighting Fixtures:
• Flooring:
Hardwood: Siberian Oak with Fossil Stone finish
• Tile/Backsplash:
Kitchen Backsplash: White/Clear Glass
Master Bath Floor: Ann Sacks Benton Mosaics Marble
Master Bath Surround: Ann Sacks White Thassos Marble
Photographer: Andrew – Open House VC

built in cabinets, ceiling paneling, wood ceiling, oversized couch, gray sectional sofa
Источник вдохновения для домашнего уюта: большая открытая гостиная комната в стиле неоклассика (современная классика) с светлым паркетным полом, горизонтальным камином, фасадом камина из камня, телевизором на стене, бежевым полом и ковром на полу
Источник вдохновения для домашнего уюта: большая открытая гостиная комната в стиле неоклассика (современная классика) с светлым паркетным полом, горизонтальным камином, фасадом камина из камня, телевизором на стене, бежевым полом и ковром на полу
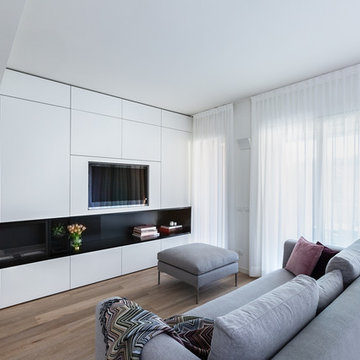
Fabrizio Russo Fotografo
На фото: гостиная комната среднего размера в стиле модернизм с белыми стенами, мультимедийным центром, паркетным полом среднего тона, горизонтальным камином и коричневым полом с
На фото: гостиная комната среднего размера в стиле модернизм с белыми стенами, мультимедийным центром, паркетным полом среднего тона, горизонтальным камином и коричневым полом с
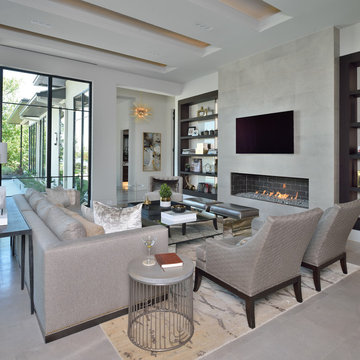
Идея дизайна: большая парадная, открытая гостиная комната в современном стиле с белыми стенами, горизонтальным камином, фасадом камина из плитки, телевизором на стене, серым полом и полом из керамической плитки

Photos by Jack Gardner
Свежая идея для дизайна: открытая гостиная комната среднего размера в современном стиле с домашним баром, разноцветными стенами, полом из травертина, горизонтальным камином, фасадом камина из камня, мультимедийным центром и бежевым полом - отличное фото интерьера
Свежая идея для дизайна: открытая гостиная комната среднего размера в современном стиле с домашним баром, разноцветными стенами, полом из травертина, горизонтальным камином, фасадом камина из камня, мультимедийным центром и бежевым полом - отличное фото интерьера
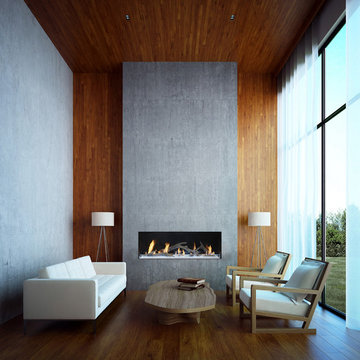
Пример оригинального дизайна: парадная, изолированная гостиная комната среднего размера в современном стиле с бежевыми стенами, светлым паркетным полом, горизонтальным камином, фасадом камина из бетона и бежевым полом без телевизора
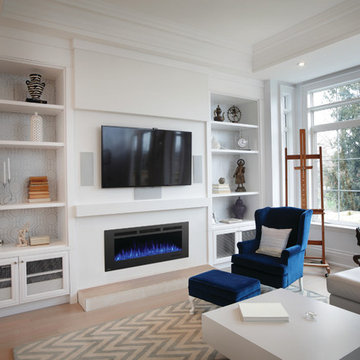
Instantly update any room in your home with the Napoleon Allure™ Phantom 50 Electric Fireplace. No gas fitter necessary, just hang it like a work of art, plug it in, and enjoy. It will warm spaces of 400 sq. ft. with 5,000 BTU’s. Relish a view unhampered by reflections or glare thanks to the matte surround and mesh front. Master the flame color and height with the included remote. Orange or blue, and even a lovely combination of both to set the mood perfectly. This 5” deep unit won’t intrude into your space, but transforms it, adding the luxury of a fireplace anywhere. The Allure™ Phantom 50 Electric Fireplace can also be fully recessed for an even more low profile look.
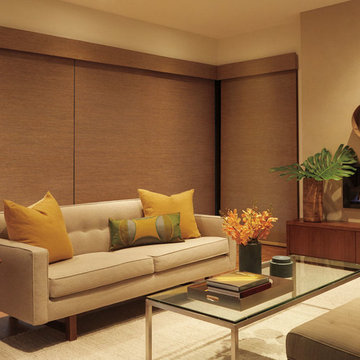
На фото: парадная, изолированная гостиная комната среднего размера в современном стиле с бежевыми стенами, темным паркетным полом, горизонтальным камином, фасадом камина из металла и коричневым полом без телевизора
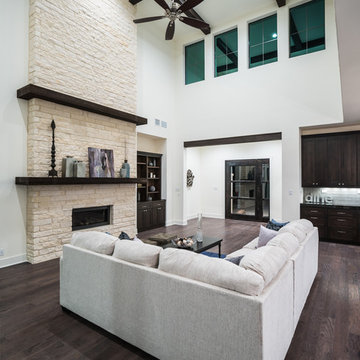
Matthew Niemann Photography
www.matthewniemann.com
На фото: большая парадная, открытая гостиная комната в стиле неоклассика (современная классика) с белыми стенами, темным паркетным полом, горизонтальным камином и фасадом камина из камня без телевизора с
На фото: большая парадная, открытая гостиная комната в стиле неоклассика (современная классика) с белыми стенами, темным паркетным полом, горизонтальным камином и фасадом камина из камня без телевизора с
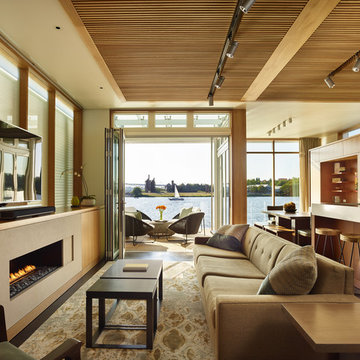
Photo Credit: Benjamin Benschneider
Пример оригинального дизайна: маленькая открытая гостиная комната в современном стиле с белыми стенами, темным паркетным полом, горизонтальным камином, фасадом камина из камня и отдельно стоящим телевизором для на участке и в саду
Пример оригинального дизайна: маленькая открытая гостиная комната в современном стиле с белыми стенами, темным паркетным полом, горизонтальным камином, фасадом камина из камня и отдельно стоящим телевизором для на участке и в саду
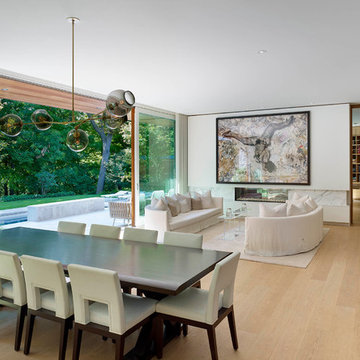
Tom Arban
На фото: большая парадная, открытая гостиная комната в стиле модернизм с белыми стенами, светлым паркетным полом, горизонтальным камином и фасадом камина из камня без телевизора с
На фото: большая парадная, открытая гостиная комната в стиле модернизм с белыми стенами, светлым паркетным полом, горизонтальным камином и фасадом камина из камня без телевизора с
Гостиная с горизонтальным камином – фото дизайна интерьера с высоким бюджетом
4

