Гостиная с горизонтальным камином – фото дизайна интерьера
Сортировать:
Бюджет
Сортировать:Популярное за сегодня
181 - 200 из 7 467 фото
1 из 3
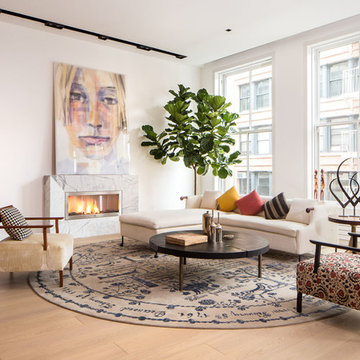
Developer: Essex Development | Ventless Fireplace: Custom - Stainless Steel with Curved Interior - 50” W x 25” H x 11.5” D
На фото: открытая гостиная комната в современном стиле с белыми стенами, светлым паркетным полом, горизонтальным камином и фасадом камина из металла с
На фото: открытая гостиная комната в современном стиле с белыми стенами, светлым паркетным полом, горизонтальным камином и фасадом камина из металла с
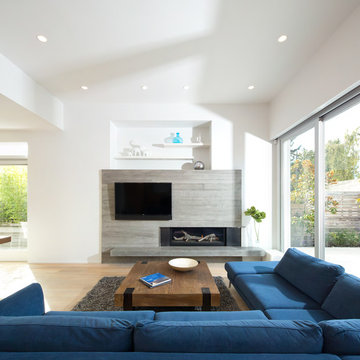
Placed within an idyllic beach community, this modern family home is filled with both playful and functional spaces. Natural light reflects throughout and oversized openings allow for movement to the outdoor spaces. Custom millwork completes the kitchen with concealed appliances, and creates a space well suited for entertaining. Accents of concrete add strength and architectural context to the spaces. Livable finishes of white oak and quartz are simple and hardworking. High ceilings in the bedroom level allowed for creativity in children’s spaces, and the addition of colour brings in that sense of playfulness. Art pieces reflect the owner’s time spent abroad, and exude their love of life – which is fitting in a place where the only boundaries to roam are the ocean and railways.
KBC Developments
Photography by Ema Peter
www.emapeter.com
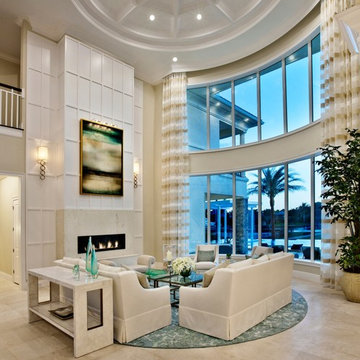
На фото: большая парадная, открытая гостиная комната в морском стиле с бежевыми стенами, горизонтальным камином и полом из травертина с
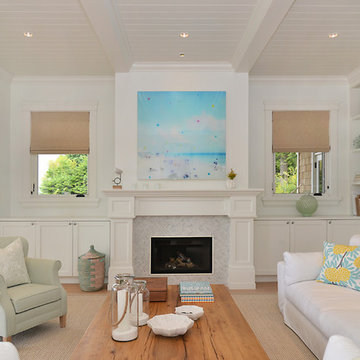
Design by Walter Powell Architect, Sunshine Coast Home Design, Interior Design by Kelly Deck Design, Photo by Linda Sabiston, First Impression Photography
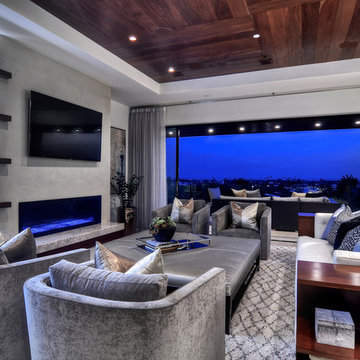
Пример оригинального дизайна: парадная, открытая гостиная комната в современном стиле с белыми стенами, горизонтальным камином, телевизором на стене и красивыми шторами
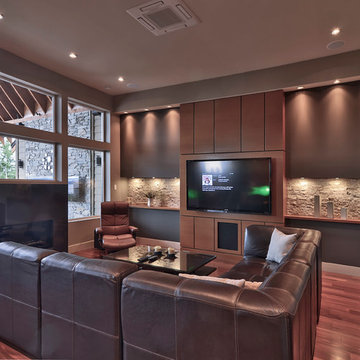
Стильный дизайн: гостиная комната в современном стиле с бежевыми стенами, темным паркетным полом, телевизором на стене и горизонтальным камином - последний тренд
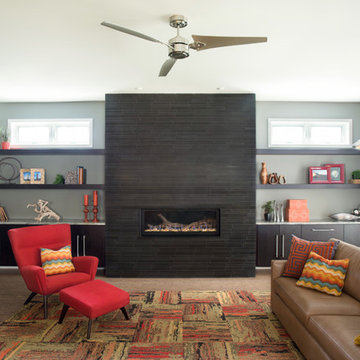
Designer: Kristin Petro; Photography: kellyallison photography
Источник вдохновения для домашнего уюта: гостиная комната в стиле модернизм с горизонтальным камином, серыми стенами и ковром на полу
Источник вдохновения для домашнего уюта: гостиная комната в стиле модернизм с горизонтальным камином, серыми стенами и ковром на полу
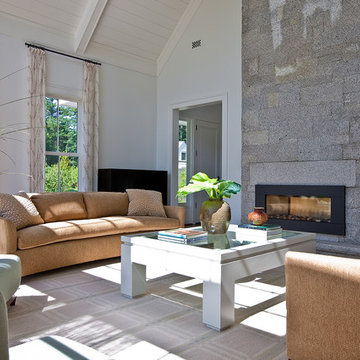
Пример оригинального дизайна: большая гостиная комната в стиле модернизм с белыми стенами, горизонтальным камином и красивыми шторами
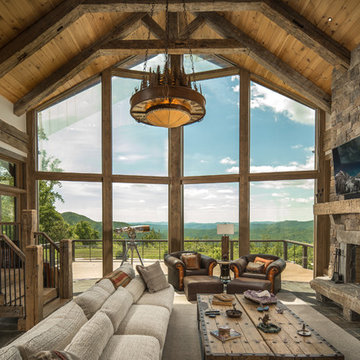
Пример оригинального дизайна: открытая гостиная комната в стиле рустика с горизонтальным камином, фасадом камина из камня и телевизором на стене
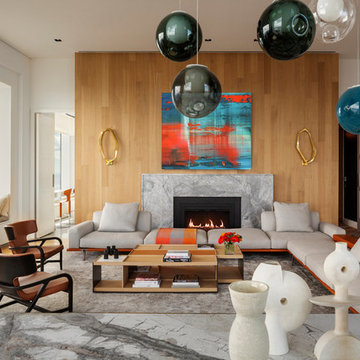
Conceived by architect Rafael Viñoly—432 Park Avenue is the tallest residential skyscraper in the Western Hemisphere. This apartment designed by John Beckmann and his design firm Axis Mundi has some of the most breathtaking views in Manhattan.
Known for their glamorous low-slung aesthetic, Axis Mundi took the challenge to design the residence for an American client living in China with a family of four, and an important art collection (including the likes of Cy Twombly, Gerhard Richter, Susan Frecon, Vik Muniz and Lisette Schumacher, among others).
In the dining room, a Bocci “28 Chandelier” hangs above an intricate marble and brass table by Henge, with ceramics by John Born. Entering the main living area, a monumental “Let it Be” sectional from Poltrona Frau sits on a silver custom-designed Joseph Carini wool and silk rug. A ‘Surface” coffee table designed by Vincent Van Duysen and “Fulgens” armchairs in saddle leather by Antonio Citterio for B&B Italia create the penultimate space for entertaining.
The sensuous red library features custom-designed bookshelves in burnished brass and walnut, as a “Wing Sofa” in red velvet from Flexform floats atop a “Ponti” area rug from the Rug Company. “JJ Chairs” in Mongolian lamb fur from B&B Italia add a rock and roll swagger to the space.
The kitchen accentuates the grey marble flooring and all-white color palette, with the exception of a few light wood and marble details. A dramatic pendant in hand-burnished brass, designed by Henge, hovers above the kitchen island, while a floating marble counter spans the window opening. It is a serene spot to enjoy a morning cappuccino while pondering the ever-changing skyline of the Metropolis.
In a counterintuitive move, Beckmann decided to make the gallery dark by finishing the walls in a smoked lacquered plaster with hints of mica, which add sparkle and glitter.
John Beckmann made sure to include extravagant fabrics from Christopher Hyland and a deft mix of textures and colors to the design. In the master bedroom is a wall-length headboard system in leather and velvet panels from Poliform, with luxurious bedding from Frette. Dupre Lafon lounge chairs in a buttery leather rest on a custom golden silk carpet by Joseph Carini, while a pair of parchment bedside lamps by Jean Michel Frank complete the design.
The facade is treated with an LED lighting system which changes colors and can be controlled by the client with their iPhone from the street.
Design: John Beckmann, with Hannah LaSota
Photography: Durston Saylor
Renderings: 3DS
Contractor: Cardinal Construction
Size: 4000 sf
© Axis Mundi Design LLC

Simon Devitt
Пример оригинального дизайна: открытая гостиная комната в современном стиле с черными стенами, горизонтальным камином, мультимедийным центром, серым полом и акцентной стеной
Пример оригинального дизайна: открытая гостиная комната в современном стиле с черными стенами, горизонтальным камином, мультимедийным центром, серым полом и акцентной стеной
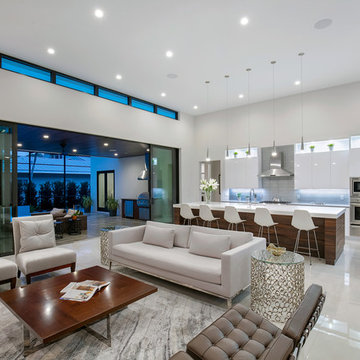
Photographer: Ryan Gamma
На фото: открытая гостиная комната среднего размера в стиле модернизм с белыми стенами, полом из керамогранита, горизонтальным камином, телевизором на стене и белым полом
На фото: открытая гостиная комната среднего размера в стиле модернизм с белыми стенами, полом из керамогранита, горизонтальным камином, телевизором на стене и белым полом

Lavish Transitional living room with soaring white custom geometric (octagonal) coffered ceiling and panel molding. The room is accented by black architectural glazing and door trim. The second floor landing/balcony, with glass railing, provides a great view of the two story book-matched marble ribbon fireplace.
Architect: Hierarchy Architecture + Design, PLLC
Interior Designer: JSE Interior Designs
Builder: True North
Photographer: Adam Kane Macchia
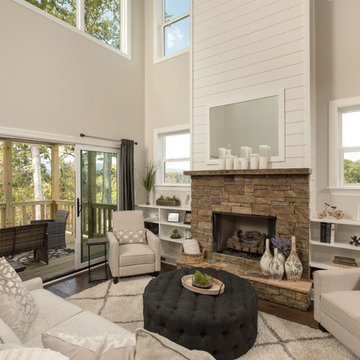
На фото: гостиная комната в стиле кантри с с книжными шкафами и полками, бежевыми стенами, темным паркетным полом, горизонтальным камином, фасадом камина из камня и ковром на полу без телевизора с
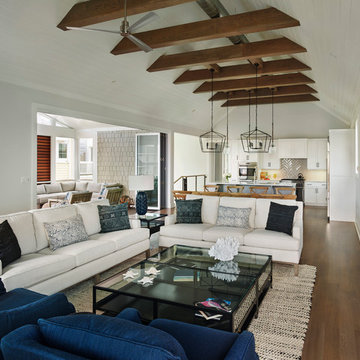
Halkin Mason Photography
Идея дизайна: большая открытая гостиная комната в морском стиле с серыми стенами, паркетным полом среднего тона, фасадом камина из камня, телевизором на стене, горизонтальным камином и ковром на полу
Идея дизайна: большая открытая гостиная комната в морском стиле с серыми стенами, паркетным полом среднего тона, фасадом камина из камня, телевизором на стене, горизонтальным камином и ковром на полу
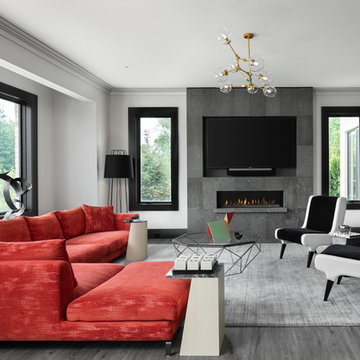
Beth Singer
На фото: гостиная комната:: освещение в стиле неоклассика (современная классика) с серыми стенами, горизонтальным камином, фасадом камина из плитки, телевизором на стене и серым полом
На фото: гостиная комната:: освещение в стиле неоклассика (современная классика) с серыми стенами, горизонтальным камином, фасадом камина из плитки, телевизором на стене и серым полом
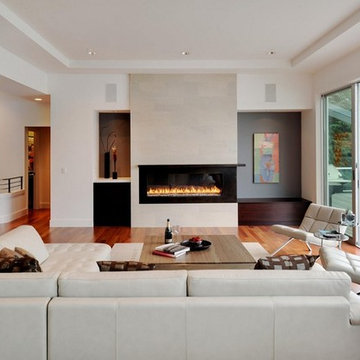
Furniture is a very #personal purchase. It is something we interact with everyday, everytime, everywhere. So give your eyes some treat with our #amazing designs of fitted wardrobes, fitted kitchens, fitted sliding wardrobes, loft conversions. Visit our website https://www.metrowardrobes.co.uk/
#Metrowardrobes #LondonFurniture #UK #SlidingDoorFittedWardrobes #BespokeFurniture
#SlidingDoorDesigns #FittedSlidingWardrobe
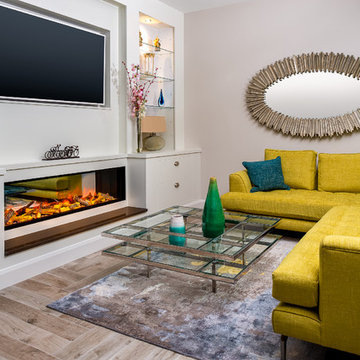
AndzikDublin Photography
Свежая идея для дизайна: парадная, изолированная гостиная комната в современном стиле с бежевыми стенами, паркетным полом среднего тона, горизонтальным камином, мультимедийным центром и бежевым полом - отличное фото интерьера
Свежая идея для дизайна: парадная, изолированная гостиная комната в современном стиле с бежевыми стенами, паркетным полом среднего тона, горизонтальным камином, мультимедийным центром и бежевым полом - отличное фото интерьера
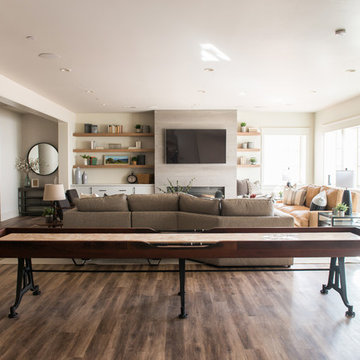
Rebecca Westover
Пример оригинального дизайна: большая открытая гостиная комната в классическом стиле с бежевыми стенами, паркетным полом среднего тона, горизонтальным камином, телевизором на стене и коричневым полом
Пример оригинального дизайна: большая открытая гостиная комната в классическом стиле с бежевыми стенами, паркетным полом среднего тона, горизонтальным камином, телевизором на стене и коричневым полом
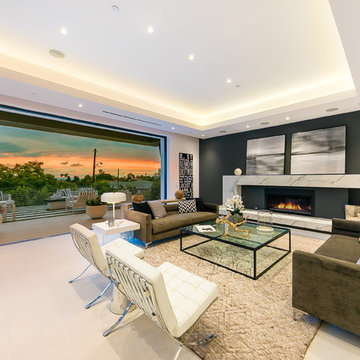
Свежая идея для дизайна: большая парадная, открытая гостиная комната в современном стиле с белыми стенами, горизонтальным камином, бежевым полом и фасадом камина из камня без телевизора - отличное фото интерьера
Гостиная с горизонтальным камином – фото дизайна интерьера
10

