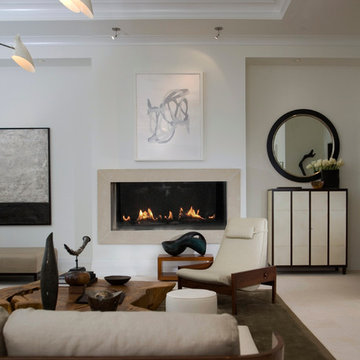Гостиная с горизонтальным камином – фото дизайна интерьера
Сортировать:
Бюджет
Сортировать:Популярное за сегодня
21 - 40 из 78 фото
1 из 3
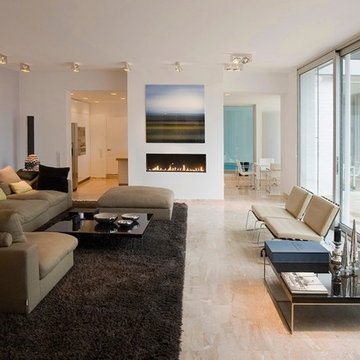
Kitzig Interior Design
На фото: большая парадная, открытая гостиная комната в современном стиле с белыми стенами и горизонтальным камином с
На фото: большая парадная, открытая гостиная комната в современном стиле с белыми стенами и горизонтальным камином с
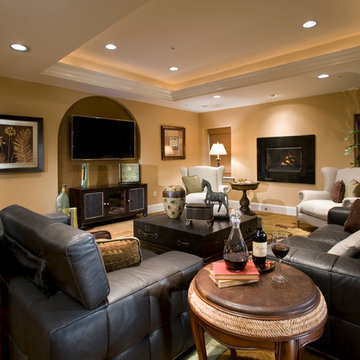
Jay Greene Photography
На фото: гостиная комната в классическом стиле с бежевыми стенами, ковровым покрытием и горизонтальным камином
На фото: гостиная комната в классическом стиле с бежевыми стенами, ковровым покрытием и горизонтальным камином
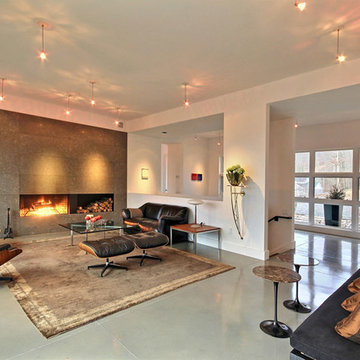
KM Pics
Идея дизайна: открытая гостиная комната среднего размера в стиле модернизм с белыми стенами, бетонным полом, горизонтальным камином, фасадом камина из плитки, серым полом, акцентной стеной и ковром на полу без телевизора
Идея дизайна: открытая гостиная комната среднего размера в стиле модернизм с белыми стенами, бетонным полом, горизонтальным камином, фасадом камина из плитки, серым полом, акцентной стеной и ковром на полу без телевизора

Стильный дизайн: гостиная комната в современном стиле с бежевыми стенами, горизонтальным камином и ковром на полу - последний тренд

The spacious great room in this home, completed in 2017, is open to the kitchen and features a linear fireplace on a floating honed limestone hearth, supported by hidden steel brackets, extending the full width between the two floor to ceiling windows. The custom oak shelving forms a display case with individual lights for each section allowing the homeowners to showcase favorite art objects. The ceiling features a step and hidden LED cove lighting to provide a visual separation for this area from the adjacent kitchen and informal dining areas. The rug and furniture were selected by the homeowners for everyday comfort as this is the main TV watching and hangout room in the home. A casual dining area provides seating for 6 or more and can also function as a game table. In the background is the 3 seasons room accessed by a floor-to-ceiling sliding door that opens 2/3 to provide easy flow for entertaining.
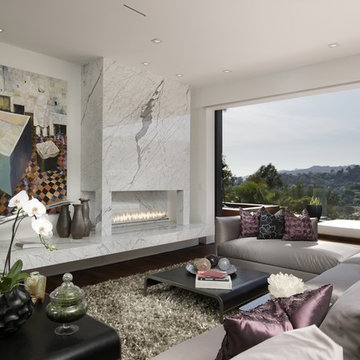
mpkelley.com / Michael Kelley Photography 2012
Источник вдохновения для домашнего уюта: гостиная комната в современном стиле с белыми стенами и горизонтальным камином
Источник вдохновения для домашнего уюта: гостиная комната в современном стиле с белыми стенами и горизонтальным камином

Идея дизайна: большая гостиная комната в современном стиле с светлым паркетным полом, фасадом камина из камня, белыми стенами и горизонтальным камином без телевизора
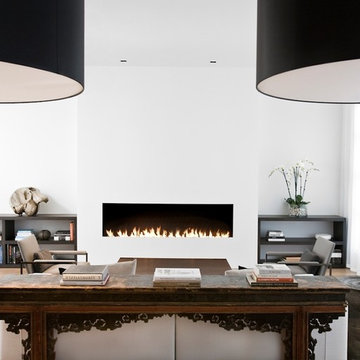
Ben Mayorga Photography
На фото: гостиная комната в современном стиле с белыми стенами и горизонтальным камином
На фото: гостиная комната в современном стиле с белыми стенами и горизонтальным камином
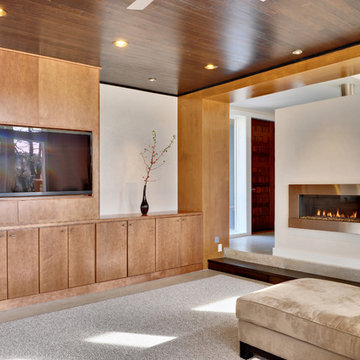
Свежая идея для дизайна: гостиная комната в современном стиле с горизонтальным камином и мультимедийным центром - отличное фото интерьера
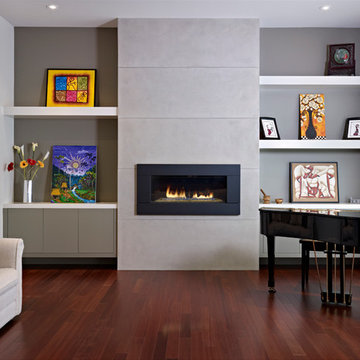
©2012 Merle Prosofsky http://www.prosofsky.com/
Идея дизайна: гостиная комната в современном стиле с серыми стенами и горизонтальным камином
Идея дизайна: гостиная комната в современном стиле с серыми стенами и горизонтальным камином

Contemporary living room with custom TV enclosure which slides open to reveal TV. Custom storage. Dramatic wall colors. First Place Design Excellence Award CA Central/Nevada ASID. Sleek and clean lined for a new home.
photo: Dave Adams
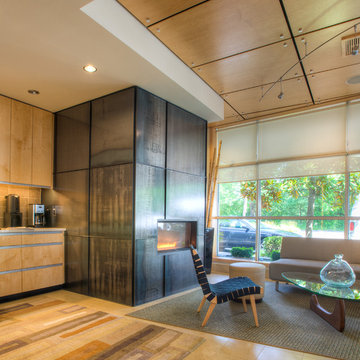
The fireplace is constructed of mill finish steel. The ceiling panels are Ash plywood panels attached to the ceiling with stainless steel fasteners. Photography by Lucas Henning.
Interior Design: Designs Northwest Architects.
Furniture placement: H2K Design
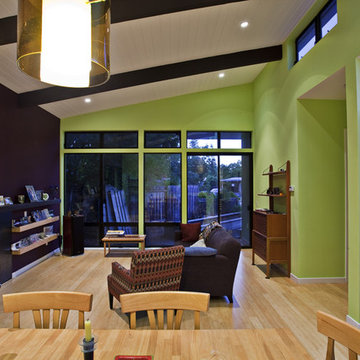
Strong horizontal lines and bold colors liven up this Eichler neighborhood. Uber green design features, passive solar design, and sustainable practices abound, making this small house a great place to live without making a large environmental footprint - Frank Paul Perez photo credit

Ground up project featuring an aluminum storefront style window system that connects the interior and exterior spaces. Modern design incorporates integral color concrete floors, Boffi cabinets, two fireplaces with custom stainless steel flue covers. Other notable features include an outdoor pool, solar domestic hot water system and custom Honduran mahogany siding and front door.
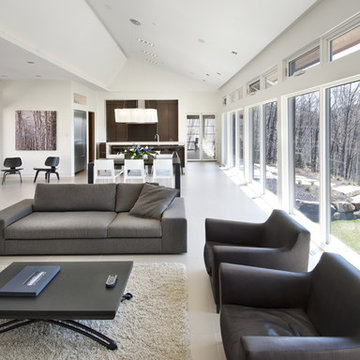
The key living spaces of this mountainside house are nestled in an intimate proximity to a granite outcrop on one side while opening to expansive distant views on the other.
Situated at the top of a mountain in the Laurentians with a commanding view of the valley below; the architecture of this house was well situated to take advantage of the site. This discrete siting within the terrain ensures both privacy from a nearby road and a powerful connection to the rugged terrain and distant mountainscapes. The client especially likes to watch the changing weather moving through the valley from the long expanse of the windows. Exterior materials were selected for their tactile earthy quality which blends with the natural context. In contrast, the interior has been rendered in subtle simplicity to bring a sense of calm and serenity as a respite from busy urban life and to enjoy the inside as a non-competing continuation of nature’s drama outside. An open plan with prismatic spaces heightens the sense of order and lightness.
The interior was finished with a minimalist theme and all extraneous details that did not contribute to function were eliminated. The first principal room accommodates the entry, living and dining rooms, and the kitchen. The kitchen is very elegant because the main working components are in the pantry. The client, who loves to entertain, likes to do all of the prep and plating out of view of the guests. The master bedroom with the ensuite bath, wardrobe, and dressing room also has a stunning view of the valley. It features a his and her vanity with a generous curb-less shower stall and a soaker tub in the bay window. Through the house, the built-in cabinets, custom designed the bedroom furniture, minimalist trim detail, and carefully selected lighting; harmonize with the neutral palette chosen for all finishes. This ensures that the beauty of the surrounding nature remains the star performer.
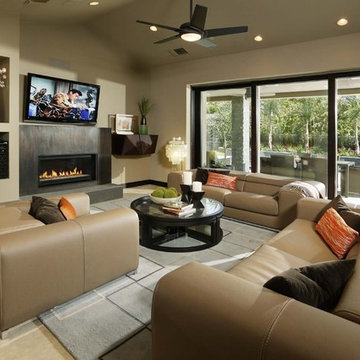
Свежая идея для дизайна: гостиная комната в современном стиле с бежевыми стенами, горизонтальным камином и ковром на полу - отличное фото интерьера
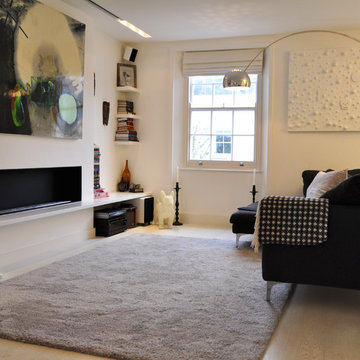
The living room needed to be functional and comfortable whilst still having a modern design
Стильный дизайн: гостиная комната среднего размера в скандинавском стиле с белыми стенами, горизонтальным камином и светлым паркетным полом - последний тренд
Стильный дизайн: гостиная комната среднего размера в скандинавском стиле с белыми стенами, горизонтальным камином и светлым паркетным полом - последний тренд
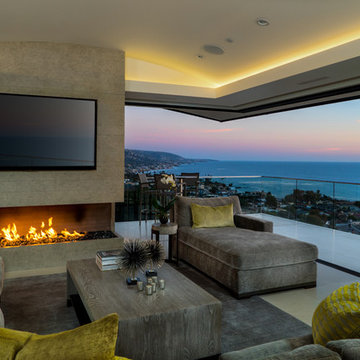
Идея дизайна: открытая гостиная комната среднего размера в современном стиле с серыми стенами, горизонтальным камином, телевизором на стене, бежевым полом и ковром на полу
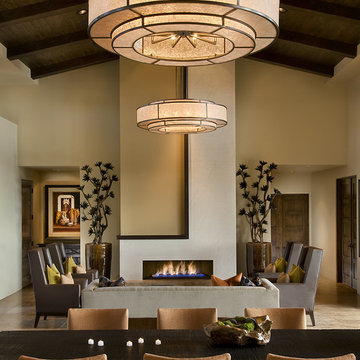
Mark Boisclair Photography
На фото: гостиная комната в восточном стиле с бежевыми стенами, горизонтальным камином и акцентной стеной с
На фото: гостиная комната в восточном стиле с бежевыми стенами, горизонтальным камином и акцентной стеной с
Гостиная с горизонтальным камином – фото дизайна интерьера
2


