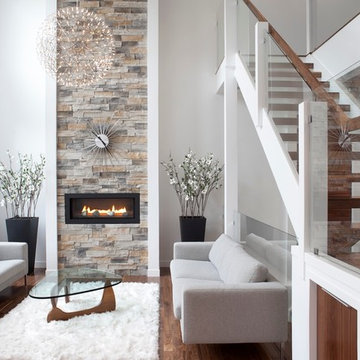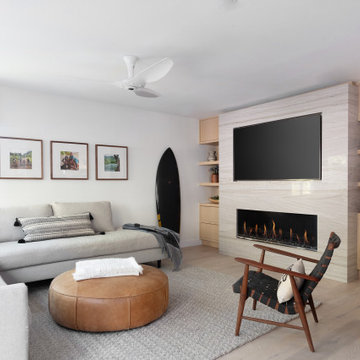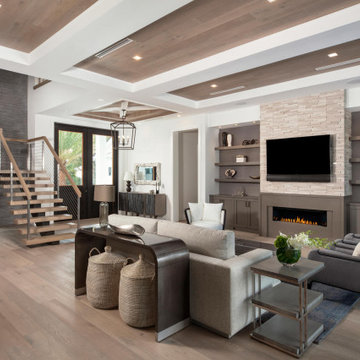Гостиная с горизонтальным камином – фото дизайна интерьера
Сортировать:
Бюджет
Сортировать:Популярное за сегодня
1 - 20 из 363 фото
1 из 3

Стильный дизайн: гостиная комната в стиле неоклассика (современная классика) с бежевыми стенами, светлым паркетным полом, горизонтальным камином, фасадом камина из камня, телевизором на стене, бежевым полом и панелями на части стены - последний тренд

Свежая идея для дизайна: гостиная комната в современном стиле с ковровым покрытием, горизонтальным камином, телевизором на стене, бежевыми стенами и ковром на полу - отличное фото интерьера

****Please click on image for additional details****
Пример оригинального дизайна: парадная гостиная комната в стиле неоклассика (современная классика) с серыми стенами, темным паркетным полом, горизонтальным камином, фасадом камина из камня и отдельно стоящим телевизором
Пример оригинального дизайна: парадная гостиная комната в стиле неоклассика (современная классика) с серыми стенами, темным паркетным полом, горизонтальным камином, фасадом камина из камня и отдельно стоящим телевизором

На фото: открытая гостиная комната в стиле неоклассика (современная классика) с белыми стенами, светлым паркетным полом, фасадом камина из плитки, телевизором на стене, горизонтальным камином и коричневым полом с

Photography by Michael J. Lee
На фото: большая парадная, открытая гостиная комната в стиле неоклассика (современная классика) с бежевыми стенами, горизонтальным камином, паркетным полом среднего тона, фасадом камина из камня, коричневым полом и многоуровневым потолком без телевизора с
На фото: большая парадная, открытая гостиная комната в стиле неоклассика (современная классика) с бежевыми стенами, горизонтальным камином, паркетным полом среднего тона, фасадом камина из камня, коричневым полом и многоуровневым потолком без телевизора с

Complete Custom Basement / Lower Level Renovation.
Photography by: Ben Gebo
For Before and After Photos please see our Facebook Account.
https://www.facebook.com/pages/Pinney-Designs/156913921096192

This contemporary beauty features a 3D porcelain tile wall with the TV and propane fireplace built in. The glass shelves are clear, starfire glass so they appear blue instead of green.

Photography: Agnieszka Jakubowicz
Design: Mindi Kim
На фото: гостиная комната в морском стиле с белыми стенами, горизонтальным камином, фасадом камина из плитки, телевизором на стене и серым полом с
На фото: гостиная комната в морском стиле с белыми стенами, горизонтальным камином, фасадом камина из плитки, телевизором на стене и серым полом с

Barry Grossman Photography
Пример оригинального дизайна: гостиная комната в современном стиле с горизонтальным камином и белым полом
Пример оригинального дизайна: гостиная комната в современном стиле с горизонтальным камином и белым полом

Calgary > Marda Loop > Powder room, Kitchen, Exterior Back, Exterior Front, Front Entry, Garage, Living Room
Photo credit: Bruce Edwards
Идея дизайна: гостиная комната в современном стиле с горизонтальным камином и фасадом камина из камня
Идея дизайна: гостиная комната в современном стиле с горизонтальным камином и фасадом камина из камня

The spacious great room in this home, completed in 2017, is open to the kitchen and features a linear fireplace on a floating honed limestone hearth, supported by hidden steel brackets, extending the full width between the two floor to ceiling windows. The custom oak shelving forms a display case with individual lights for each section allowing the homeowners to showcase favorite art objects. The ceiling features a step and hidden LED cove lighting to provide a visual separation for this area from the adjacent kitchen and informal dining areas. The rug and furniture were selected by the homeowners for everyday comfort as this is the main TV watching and hangout room in the home. A casual dining area provides seating for 6 or more and can also function as a game table. In the background is the 3 seasons room accessed by a floor-to-ceiling sliding door that opens 2/3 to provide easy flow for entertaining.

Fireplace: - 9 ft. linear
Bottom horizontal section-Tile: Emser Borigni White 18x35- Horizontal stacked
Top vertical section- Tile: Emser Borigni Diagonal Left/Right- White 18x35
Grout: Mapei 77 Frost
Fireplace wall paint: Web Gray SW 7075
Ceiling Paint: Pure White SW 7005
Paint: Egret White SW 7570
Photographer: Steve Chenn

This addition came about from the client's desire to renovate and enlarge their kitchen. The open floor plan allows seamless movement between the kitchen and the back patio, and is a straight shot through to the mudroom and to the driveway.

FX Home Tours
Interior Design: Osmond Design
На фото: большая открытая гостиная комната в стиле неоклассика (современная классика) с бежевыми стенами, светлым паркетным полом, фасадом камина из камня, телевизором на стене, горизонтальным камином, коричневым полом и ковром на полу с
На фото: большая открытая гостиная комната в стиле неоклассика (современная классика) с бежевыми стенами, светлым паркетным полом, фасадом камина из камня, телевизором на стене, горизонтальным камином, коричневым полом и ковром на полу с

Interior Design by Masterpiece Design Group. Photo credit Studio KW Photography
Стильный дизайн: гостиная комната в современном стиле с серыми стенами, горизонтальным камином и телевизором на стене - последний тренд
Стильный дизайн: гостиная комната в современном стиле с серыми стенами, горизонтальным камином и телевизором на стене - последний тренд

Family/Entertaining Room with Linear Fireplace by Charles Cunniffe Architects http://cunniffe.com/projects/willoughby-way/ Photo by David O. Marlow

Источник вдохновения для домашнего уюта: гостиная комната в современном стиле с белыми стенами, паркетным полом среднего тона, горизонтальным камином, фасадом камина из камня, телевизором на стене и коричневым полом

На фото: открытая гостиная комната в стиле неоклассика (современная классика) с белыми стенами, паркетным полом среднего тона, горизонтальным камином, телевизором на стене и коричневым полом

Стильный дизайн: открытая гостиная комната в современном стиле с белыми стенами, паркетным полом среднего тона, горизонтальным камином, телевизором на стене, коричневым полом и многоуровневым потолком - последний тренд

Remarkable focal points in each area aim to capture the personality of the homeowners – An elegant vintage chandelier that draws the gaze when sitting in the parlor, baroque hand made paintings that add a French colonial charm to the dining room and a stunning marble fireplace with a pattern that just takes the viewer’s breath away and adds glamour to the living room.
A lighter toned color brightens up the entire space while creating a rustic and comfortable decor overall.
Comfy Shag rugs on the sofas ensure the family dog has a cozy spot to snuggle in. A vintage area rug with hand-selected accessories in the cabinets around the fireplace finish out a gorgeous and welcoming room. Dining area chairs with a pop of blue around a sturdy round oak table personify energy yet are classically elegant.
A lot of time, effort and of course, patience went into this 4-year project. But the end result is a balanced, harmonious space that reflects the personality of the people who use it, which is what good Design is all about.
Гостиная с горизонтальным камином – фото дизайна интерьера
1

