Сортировать:
Бюджет
Сортировать:Популярное за сегодня
121 - 140 из 407 фото
1 из 3
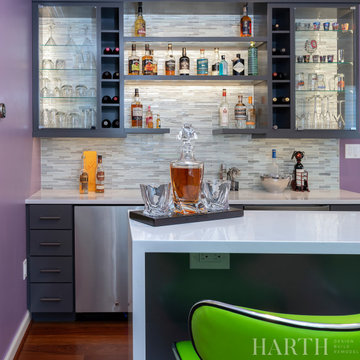
Идея дизайна: маленькая изолированная гостиная комната в стиле модернизм с домашним баром, фиолетовыми стенами, паркетным полом среднего тона, телевизором на стене и коричневым полом для на участке и в саду
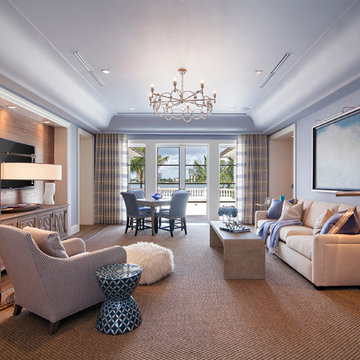
Dean Matthews
На фото: огромная открытая комната для игр в стиле неоклассика (современная классика) с паркетным полом среднего тона, телевизором на стене и фиолетовыми стенами с
На фото: огромная открытая комната для игр в стиле неоклассика (современная классика) с паркетным полом среднего тона, телевизором на стене и фиолетовыми стенами с
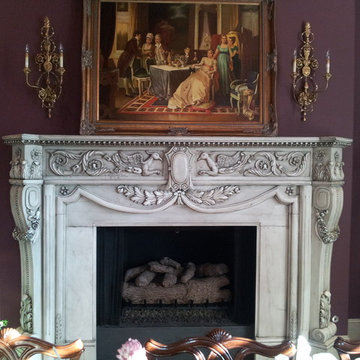
We enhanced this stunning carved fireplace with a simple black glaze. It immediately bought to life the gorgeous ornate details that were once not so obvious. Copyright © 2016 The Artists Hands
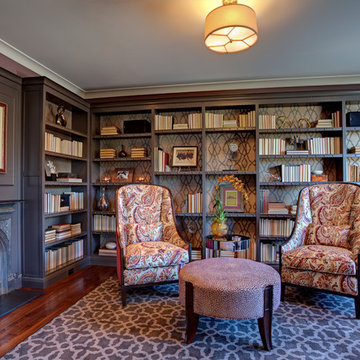
Mitchell Shenker
Идея дизайна: изолированная гостиная комната среднего размера в стиле неоклассика (современная классика) с с книжными шкафами и полками, фиолетовыми стенами, паркетным полом среднего тона, стандартным камином и фасадом камина из металла
Идея дизайна: изолированная гостиная комната среднего размера в стиле неоклассика (современная классика) с с книжными шкафами и полками, фиолетовыми стенами, паркетным полом среднего тона, стандартным камином и фасадом камина из металла
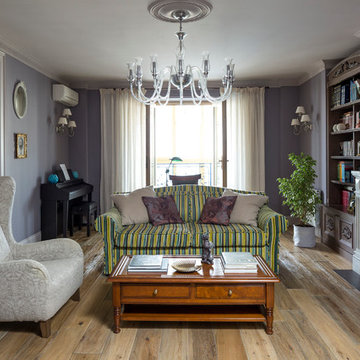
Источник вдохновения для домашнего уюта: парадная гостиная комната в классическом стиле с фиолетовыми стенами, паркетным полом среднего тона, стандартным камином и телевизором на стене
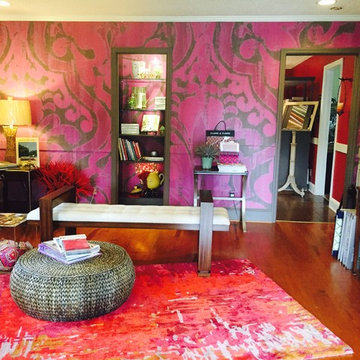
The living room of my studio farmhouse. It started with the rug and grew from there. You have to start somewhere.
На фото: гостиная комната в современном стиле с паркетным полом среднего тона и фиолетовыми стенами
На фото: гостиная комната в современном стиле с паркетным полом среднего тона и фиолетовыми стенами
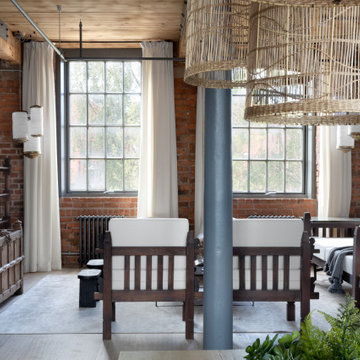
На фото: большая открытая гостиная комната:: освещение в стиле рустика с фиолетовыми стенами, паркетным полом среднего тона, коричневым полом, балками на потолке и кирпичными стенами
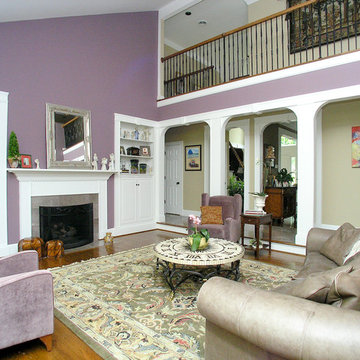
На фото: большая парадная, двухуровневая гостиная комната в классическом стиле с фиолетовыми стенами, паркетным полом среднего тона, стандартным камином и фасадом камина из камня без телевизора
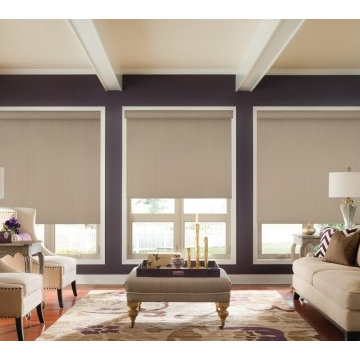
На фото: изолированная гостиная комната среднего размера в современном стиле с фиолетовыми стенами, паркетным полом среднего тона и коричневым полом без камина, телевизора

Transfer from Chicago to San Francisco. We did his home in Chicago. Which incidentally appeared on the cover of Chicago Home Interiors. The client is a google executive transplanted. The home is roughly 1500 sq. ft and sits right in the middle of the Castro District. Art deco and arts and craft detailing. The client opted to go with color, and they drove the color scheme. The living room was awkward with only one plain wall. It needed to accommodate entertaining, audio and video use, and be a workspace. Additionally, the client wanted the room to transition easily weather it was just him and his partner or many guests. We opted to do central furniture arrangements. Therefore, we took advantage of the fireplace, large window focal point and added a media wall as a third focal point. Dining is a large square table with two large buffets. The unique feature is a ceiling mural. The color scheme is moody browns greens and purples.
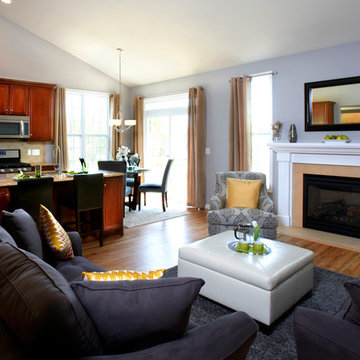
The cream ottoman offers contrast against the deep grey furnishings in this living space. Placement of the artwork above the couch draws the eye up to highlight the rooms architectural details. Beautiful accessories throughout the space complete the room. Photo: Jeff Kaufman Photography
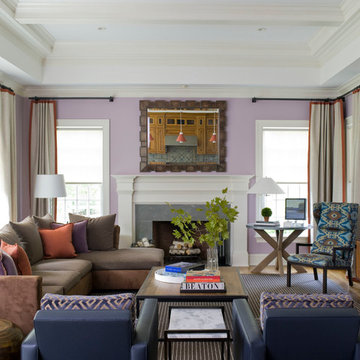
Photographed by John Gruen
На фото: большая изолированная гостиная комната в современном стиле с фиолетовыми стенами, паркетным полом среднего тона, стандартным камином, телевизором на стене, фасадом камина из дерева и коричневым полом с
На фото: большая изолированная гостиная комната в современном стиле с фиолетовыми стенами, паркетным полом среднего тона, стандартным камином, телевизором на стене, фасадом камина из дерева и коричневым полом с
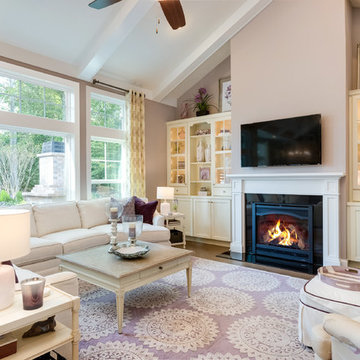
Свежая идея для дизайна: парадная, открытая гостиная комната среднего размера в стиле шебби-шик с фиолетовыми стенами, паркетным полом среднего тона, стандартным камином, фасадом камина из камня, телевизором на стене и коричневым полом - отличное фото интерьера
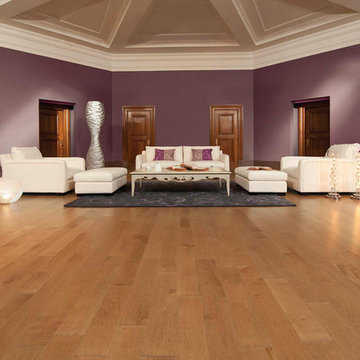
The natural wood look can be achieved through oil finished hardwood providing a clean warm look.
Стильный дизайн: парадная, изолированная гостиная комната среднего размера в современном стиле с фиолетовыми стенами и паркетным полом среднего тона без камина - последний тренд
Стильный дизайн: парадная, изолированная гостиная комната среднего размера в современном стиле с фиолетовыми стенами и паркетным полом среднего тона без камина - последний тренд
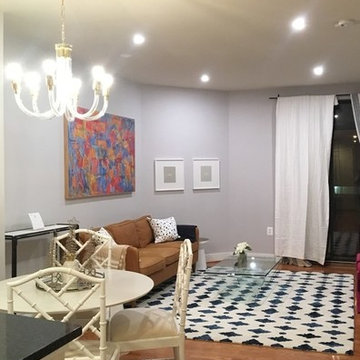
На фото: открытая гостиная комната среднего размера в современном стиле с фиолетовыми стенами, паркетным полом среднего тона и коричневым полом без камина, телевизора с
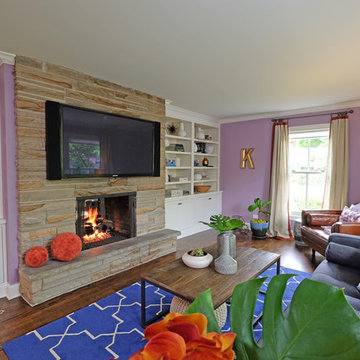
Free ebook, Creating the Ideal Kitchen. DOWNLOAD NOW
The Klimala’s and their three kids are no strangers to moving, this being their fifth house in the same town over the 20-year period they have lived there. “It must be the 7-year itch, because every seven years, we seem to find ourselves antsy for a new project or a new environment. I think part of it is being a designer, I see my own taste evolve and I want my environment to reflect that. Having easy access to wonderful tradesmen and a knowledge of the process makes it that much easier”.
This time, Klimala’s fell in love with a somewhat unlikely candidate. The 1950’s ranch turned cape cod was a bit of a mutt, but it’s location 5 minutes from their design studio and backing up to the high school where their kids can roll out of bed and walk to school, coupled with the charm of its location on a private road and lush landscaping made it an appealing choice for them.
“The bones of the house were really charming. It was typical 1,500 square foot ranch that at some point someone added a second floor to. Its sloped roofline and dormered bedrooms gave it some charm.” With the help of architect Maureen McHugh, Klimala’s gutted and reworked the layout to make the house work for them. An open concept kitchen and dining room allows for more frequent casual family dinners and dinner parties that linger. A dingy 3-season room off the back of the original house was insulated, given a vaulted ceiling with skylights and now opens up to the kitchen. This room now houses an 8’ raw edge white oak dining table and functions as an informal dining room. “One of the challenges with these mid-century homes is the 8’ ceilings. I had to have at least one room that had a higher ceiling so that’s how we did it” states Klimala.
The kitchen features a 10’ island which houses a 5’0” Galley Sink. The Galley features two faucets, and double tiered rail system to which accessories such as cutting boards and stainless steel bowls can be added for ease of cooking. Across from the large sink is an induction cooktop. “My two teen daughters and I enjoy cooking, and the Galley and induction cooktop make it so easy.” A wall of tall cabinets features a full size refrigerator, freezer, double oven and built in coffeemaker. The area on the opposite end of the kitchen features a pantry with mirrored glass doors and a beverage center below.
The rest of the first floor features an entry way, a living room with views to the front yard’s lush landscaping, a family room where the family hangs out to watch TV, a back entry from the garage with a laundry room and mudroom area, one of the home’s four bedrooms and a full bath. There is a double sided fireplace between the family room and living room. The home features pops of color from the living room’s peach grass cloth to purple painted wall in the family room. “I’m definitely a traditionalist at heart but because of the home’s Midcentury roots, I wanted to incorporate some of those elements into the furniture, lighting and accessories which also ended up being really fun. We are not formal people so I wanted a house that my kids would enjoy, have their friends over and feel comfortable.”
The second floor houses the master bedroom suite, two of the kids’ bedrooms and a back room nicknamed “the library” because it has turned into a quiet get away area where the girls can study or take a break from the rest of the family. The area was originally unfinished attic, and because the home was short on closet space, this Jack and Jill area off the girls’ bedrooms houses two large walk-in closets and a small sitting area with a makeup vanity. “The girls really wanted to keep the exposed brick of the fireplace that runs up the through the space, so that’s what we did, and I think they feel like they are in their own little loft space in the city when they are up there” says Klimala.
Designed by: Susan Klimala, CKD, CBD
Photography by: Carlos Vergara
For more information on kitchen and bath design ideas go to: www.kitchenstudio-ge.com
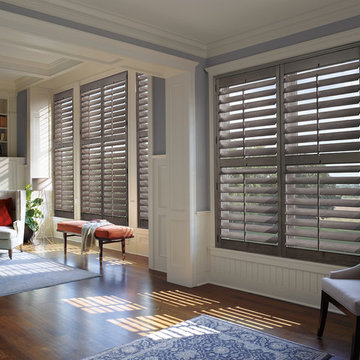
Heritance® Hardwood Shutters in Gray
Стильный дизайн: большая открытая гостиная комната в классическом стиле с фиолетовыми стенами, коричневым полом и паркетным полом среднего тона без камина, телевизора - последний тренд
Стильный дизайн: большая открытая гостиная комната в классическом стиле с фиолетовыми стенами, коричневым полом и паркетным полом среднего тона без камина, телевизора - последний тренд
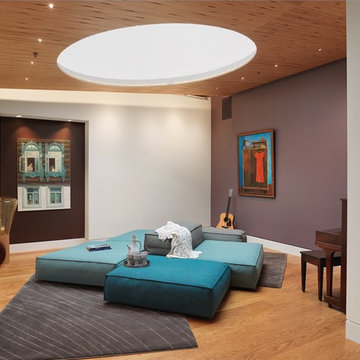
MacCracken Architects
Rien van Rijthoven Photography
Идея дизайна: открытая гостиная комната в современном стиле с музыкальной комнатой, фиолетовыми стенами и паркетным полом среднего тона без камина
Идея дизайна: открытая гостиная комната в современном стиле с музыкальной комнатой, фиолетовыми стенами и паркетным полом среднего тона без камина
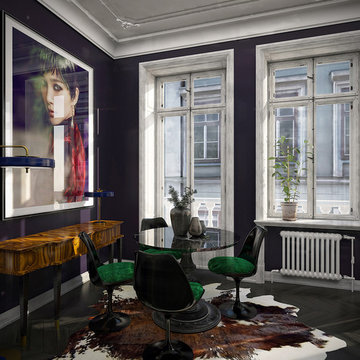
Dark-colored walls as a major part of a living space can be really cozy and soothing...It's always about proportion and harmony.
Свежая идея для дизайна: открытая гостиная комната среднего размера в стиле фьюжн с с книжными шкафами и полками, фиолетовыми стенами, паркетным полом среднего тона и серым полом без камина, телевизора - отличное фото интерьера
Свежая идея для дизайна: открытая гостиная комната среднего размера в стиле фьюжн с с книжными шкафами и полками, фиолетовыми стенами, паркетным полом среднего тона и серым полом без камина, телевизора - отличное фото интерьера
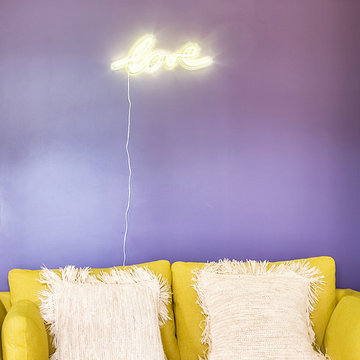
Pour mettre ce beau mur violet en valeur, nous avons opté pour un canapé jaune pour le contraste, et pour une note rétro un peu décalée avec une inscription néon lumineuse !
https://www.nevainteriordesign.com/
http://www.cotemaison.fr/avant-apres/diaporama/appartement-paris-15-renovation-ancien-duplex-vintage_31044.html
7

