Гостиная с фиолетовыми стенами и фасадом камина из камня – фото дизайна интерьера
Сортировать:
Бюджет
Сортировать:Популярное за сегодня
61 - 80 из 202 фото
1 из 3
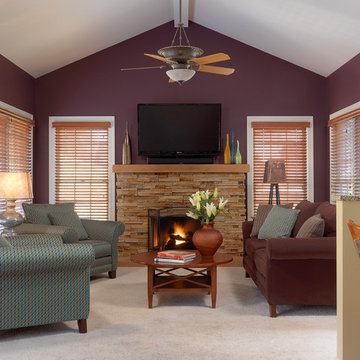
hearth room remodel. new stone veneer and mantel, dark eggplant paint, fun lamps and accessories
Photo by Alise O'Brien
Пример оригинального дизайна: открытая гостиная комната среднего размера в стиле фьюжн с фиолетовыми стенами, ковровым покрытием, стандартным камином, фасадом камина из камня и телевизором на стене
Пример оригинального дизайна: открытая гостиная комната среднего размера в стиле фьюжн с фиолетовыми стенами, ковровым покрытием, стандартным камином, фасадом камина из камня и телевизором на стене
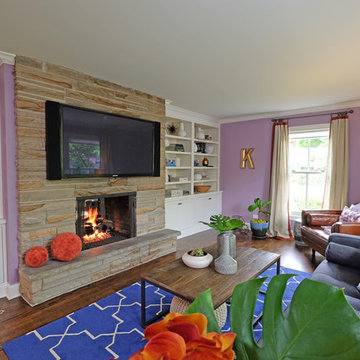
Free ebook, Creating the Ideal Kitchen. DOWNLOAD NOW
The Klimala’s and their three kids are no strangers to moving, this being their fifth house in the same town over the 20-year period they have lived there. “It must be the 7-year itch, because every seven years, we seem to find ourselves antsy for a new project or a new environment. I think part of it is being a designer, I see my own taste evolve and I want my environment to reflect that. Having easy access to wonderful tradesmen and a knowledge of the process makes it that much easier”.
This time, Klimala’s fell in love with a somewhat unlikely candidate. The 1950’s ranch turned cape cod was a bit of a mutt, but it’s location 5 minutes from their design studio and backing up to the high school where their kids can roll out of bed and walk to school, coupled with the charm of its location on a private road and lush landscaping made it an appealing choice for them.
“The bones of the house were really charming. It was typical 1,500 square foot ranch that at some point someone added a second floor to. Its sloped roofline and dormered bedrooms gave it some charm.” With the help of architect Maureen McHugh, Klimala’s gutted and reworked the layout to make the house work for them. An open concept kitchen and dining room allows for more frequent casual family dinners and dinner parties that linger. A dingy 3-season room off the back of the original house was insulated, given a vaulted ceiling with skylights and now opens up to the kitchen. This room now houses an 8’ raw edge white oak dining table and functions as an informal dining room. “One of the challenges with these mid-century homes is the 8’ ceilings. I had to have at least one room that had a higher ceiling so that’s how we did it” states Klimala.
The kitchen features a 10’ island which houses a 5’0” Galley Sink. The Galley features two faucets, and double tiered rail system to which accessories such as cutting boards and stainless steel bowls can be added for ease of cooking. Across from the large sink is an induction cooktop. “My two teen daughters and I enjoy cooking, and the Galley and induction cooktop make it so easy.” A wall of tall cabinets features a full size refrigerator, freezer, double oven and built in coffeemaker. The area on the opposite end of the kitchen features a pantry with mirrored glass doors and a beverage center below.
The rest of the first floor features an entry way, a living room with views to the front yard’s lush landscaping, a family room where the family hangs out to watch TV, a back entry from the garage with a laundry room and mudroom area, one of the home’s four bedrooms and a full bath. There is a double sided fireplace between the family room and living room. The home features pops of color from the living room’s peach grass cloth to purple painted wall in the family room. “I’m definitely a traditionalist at heart but because of the home’s Midcentury roots, I wanted to incorporate some of those elements into the furniture, lighting and accessories which also ended up being really fun. We are not formal people so I wanted a house that my kids would enjoy, have their friends over and feel comfortable.”
The second floor houses the master bedroom suite, two of the kids’ bedrooms and a back room nicknamed “the library” because it has turned into a quiet get away area where the girls can study or take a break from the rest of the family. The area was originally unfinished attic, and because the home was short on closet space, this Jack and Jill area off the girls’ bedrooms houses two large walk-in closets and a small sitting area with a makeup vanity. “The girls really wanted to keep the exposed brick of the fireplace that runs up the through the space, so that’s what we did, and I think they feel like they are in their own little loft space in the city when they are up there” says Klimala.
Designed by: Susan Klimala, CKD, CBD
Photography by: Carlos Vergara
For more information on kitchen and bath design ideas go to: www.kitchenstudio-ge.com
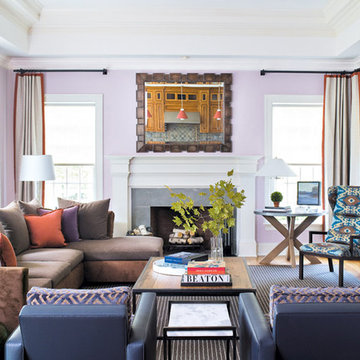
This modern den is alive with color and patterns. The earth tones mixed with bright patterns blend effortlessly.
На фото: открытая гостиная комната среднего размера в стиле неоклассика (современная классика) с фиолетовыми стенами, ковровым покрытием, стандартным камином, фасадом камина из камня и телевизором на стене
На фото: открытая гостиная комната среднего размера в стиле неоклассика (современная классика) с фиолетовыми стенами, ковровым покрытием, стандартным камином, фасадом камина из камня и телевизором на стене
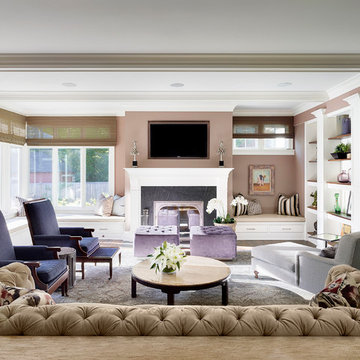
Источник вдохновения для домашнего уюта: огромная открытая гостиная комната в стиле неоклассика (современная классика) с фиолетовыми стенами, паркетным полом среднего тона, стандартным камином, фасадом камина из камня, телевизором на стене и коричневым полом
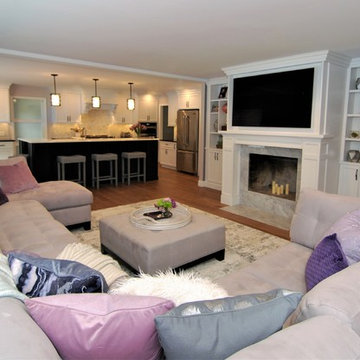
Источник вдохновения для домашнего уюта: большая открытая гостиная комната в стиле неоклассика (современная классика) с фиолетовыми стенами, паркетным полом среднего тона, стандартным камином, фасадом камина из камня, телевизором на стене и бежевым полом
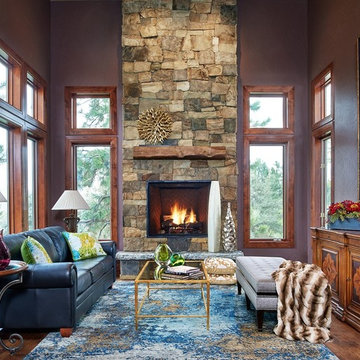
Custom blended stone and a reclaimed mantle. The walls are a deep eggplant and the blue and gold rug provides a reflective light to further warm the room
Photographer: Ron Ruscio
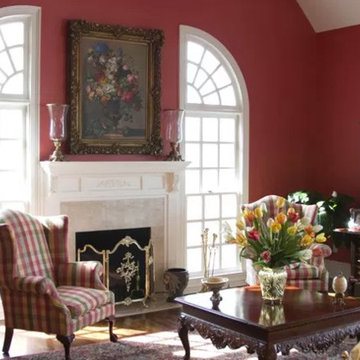
На фото: парадная, изолированная гостиная комната среднего размера в классическом стиле с фиолетовыми стенами, светлым паркетным полом, стандартным камином, фасадом камина из камня и бежевым полом без телевизора с
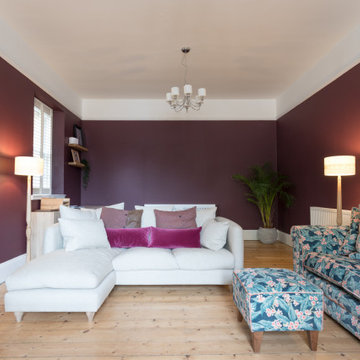
Пример оригинального дизайна: большая изолированная гостиная комната в викторианском стиле с с книжными шкафами и полками, фиолетовыми стенами, светлым паркетным полом, стандартным камином, фасадом камина из камня, отдельно стоящим телевизором и бежевым полом
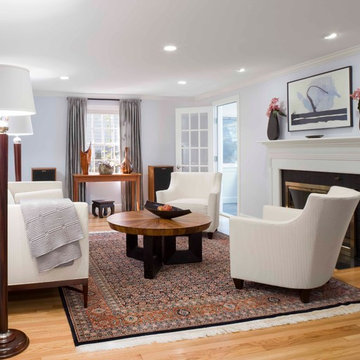
Источник вдохновения для домашнего уюта: парадная, изолированная гостиная комната среднего размера в стиле неоклассика (современная классика) с фиолетовыми стенами, светлым паркетным полом, стандартным камином и фасадом камина из камня без телевизора
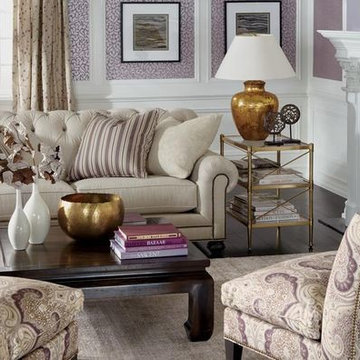
Стильный дизайн: парадная, изолированная гостиная комната среднего размера в классическом стиле с фиолетовыми стенами, стандартным камином и фасадом камина из камня - последний тренд
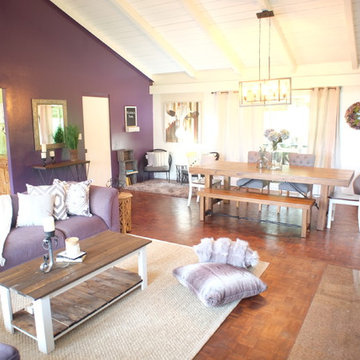
На фото: большая открытая гостиная комната в стиле кантри с фиолетовыми стенами, паркетным полом среднего тона, фасадом камина из камня и серым полом
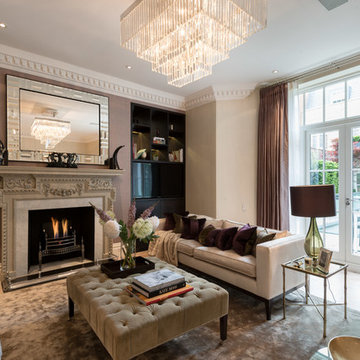
Design Box London
Идея дизайна: большая изолированная гостиная комната в стиле неоклассика (современная классика) с фиолетовыми стенами, светлым паркетным полом, стандартным камином, фасадом камина из камня и телевизором на стене
Идея дизайна: большая изолированная гостиная комната в стиле неоклассика (современная классика) с фиолетовыми стенами, светлым паркетным полом, стандартным камином, фасадом камина из камня и телевизором на стене
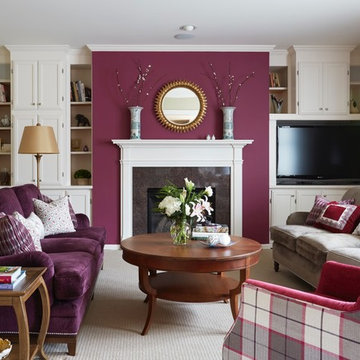
Kaskel photo
Пример оригинального дизайна: открытая гостиная комната среднего размера в стиле неоклассика (современная классика) с фиолетовыми стенами, ковровым покрытием, стандартным камином, фасадом камина из камня и мультимедийным центром
Пример оригинального дизайна: открытая гостиная комната среднего размера в стиле неоклассика (современная классика) с фиолетовыми стенами, ковровым покрытием, стандартным камином, фасадом камина из камня и мультимедийным центром
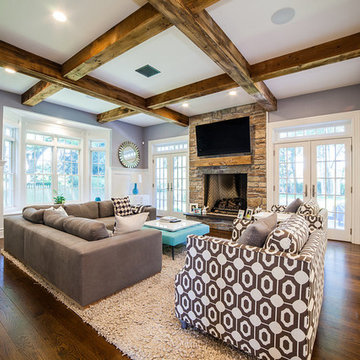
Идея дизайна: изолированная гостиная комната среднего размера в стиле неоклассика (современная классика) с фиолетовыми стенами, темным паркетным полом, стандартным камином, фасадом камина из камня и телевизором на стене
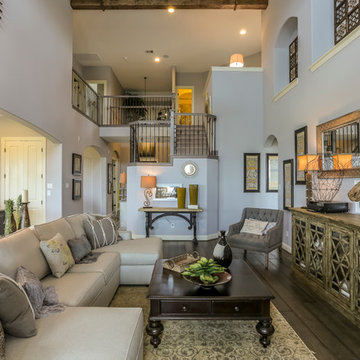
На фото: большая открытая гостиная комната с фиолетовыми стенами, темным паркетным полом, угловым камином и фасадом камина из камня с
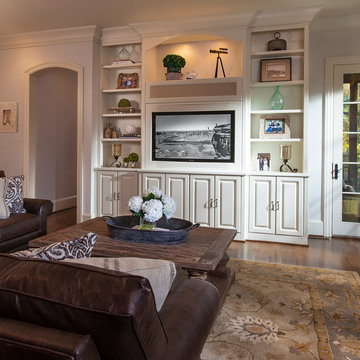
Sophisticated entryway styled with light blue and green accents. The soft colors and dark furniture with neutral area rug make this space timeless and elegant.
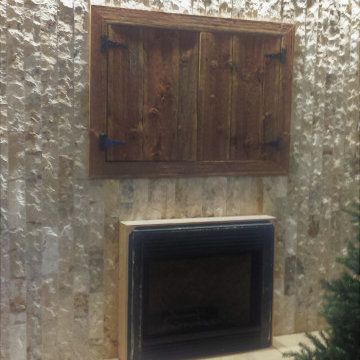
Existing 10 year old home with family, dining and kitchen areas with plain maple cabinets is transformed over a 7 year span for this Chandler 4 bedroom 3 bath home as homeowners have had time and budget for the transformation from a plain to a rustic but, REFINED "cook and family hangout" kitchen and home! The homeowner loves to cook so, a "floor model" Viking Stove moved with him to this home. The first order of business was reworking cabinets to accommodate the Viking stove. Next was transforming the island from plain to bead board and carved legs in an antiqued dark color to contrast with the custom stained main cabinets.
Next came new counter tops and then under cabinet lighting and then another stage was a new back splash in satin glass tile and a "statement" section of glass mosaic over the cook top to compliment the deep purple of the Viking stove.
Last but, not least was a tile flooring upgrade over 2 years for the entire home. See red clay borders, a classic clay tile in a herringbone pattern and last but, not least a large format naturalistic stone / concrete tile look.
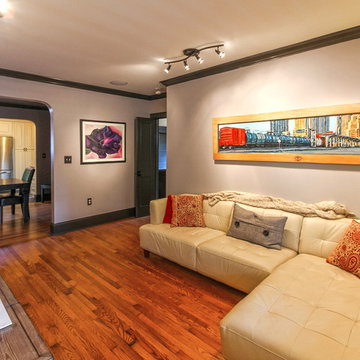
Greg Frick
Свежая идея для дизайна: парадная, изолированная гостиная комната среднего размера в современном стиле с фиолетовыми стенами, светлым паркетным полом, горизонтальным камином и фасадом камина из камня без телевизора - отличное фото интерьера
Свежая идея для дизайна: парадная, изолированная гостиная комната среднего размера в современном стиле с фиолетовыми стенами, светлым паркетным полом, горизонтальным камином и фасадом камина из камня без телевизора - отличное фото интерьера
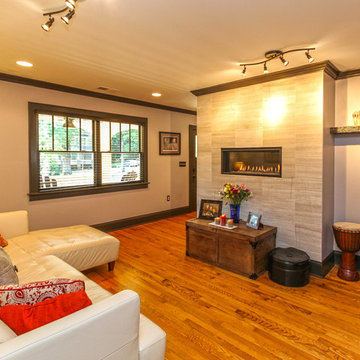
Greg Frick
Пример оригинального дизайна: парадная, изолированная гостиная комната среднего размера в современном стиле с фиолетовыми стенами, светлым паркетным полом, горизонтальным камином и фасадом камина из камня без телевизора
Пример оригинального дизайна: парадная, изолированная гостиная комната среднего размера в современном стиле с фиолетовыми стенами, светлым паркетным полом, горизонтальным камином и фасадом камина из камня без телевизора
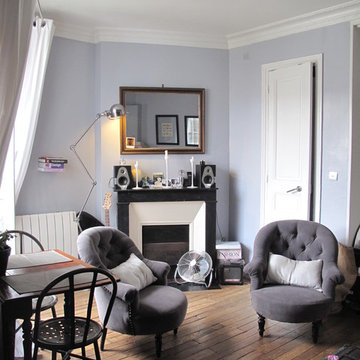
Agencement et rénovation totale d'un studio de 23 m² au dernier étage.
На фото: маленькая изолированная гостиная комната в стиле неоклассика (современная классика) с паркетным полом среднего тона, стандартным камином, фасадом камина из камня и фиолетовыми стенами без телевизора для на участке и в саду с
На фото: маленькая изолированная гостиная комната в стиле неоклассика (современная классика) с паркетным полом среднего тона, стандартным камином, фасадом камина из камня и фиолетовыми стенами без телевизора для на участке и в саду с
Гостиная с фиолетовыми стенами и фасадом камина из камня – фото дизайна интерьера
4

