Гостиная с фиолетовыми стенами – фото дизайна интерьера с высоким бюджетом
Сортировать:
Бюджет
Сортировать:Популярное за сегодня
41 - 60 из 490 фото
1 из 3
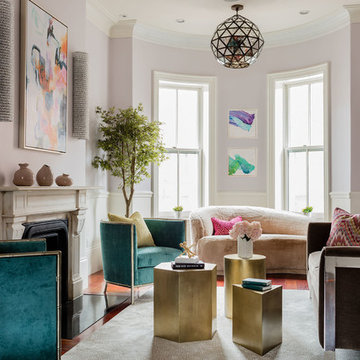
michael Lee
Идея дизайна: парадная, изолированная гостиная комната среднего размера в современном стиле с паркетным полом среднего тона, стандартным камином, фасадом камина из штукатурки и фиолетовыми стенами без телевизора
Идея дизайна: парадная, изолированная гостиная комната среднего размера в современном стиле с паркетным полом среднего тона, стандартным камином, фасадом камина из штукатурки и фиолетовыми стенами без телевизора

NW Architectural Photography
Источник вдохновения для домашнего уюта: открытая гостиная комната среднего размера в стиле кантри с с книжными шкафами и полками, пробковым полом, стандартным камином, фиолетовыми стенами, фасадом камина из кирпича и коричневым полом без телевизора
Источник вдохновения для домашнего уюта: открытая гостиная комната среднего размера в стиле кантри с с книжными шкафами и полками, пробковым полом, стандартным камином, фиолетовыми стенами, фасадом камина из кирпича и коричневым полом без телевизора
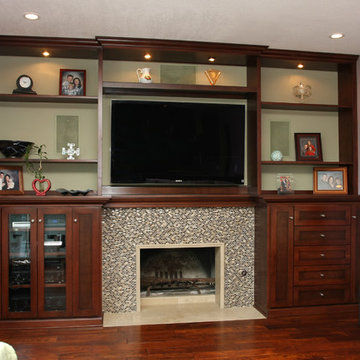
Beautiful custom shaker fireplace wall with open shelving above and plenty of storage for today's media needs. This great remodeled fireplace wall is shown in a warm walnut finish with an incredibly fun mosaic tile surround.
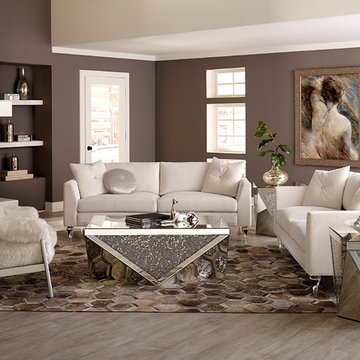
Идея дизайна: большая парадная, открытая гостиная комната в стиле шебби-шик с фиолетовыми стенами, полом из винила, стандартным камином, фасадом камина из плитки и серым полом без телевизора
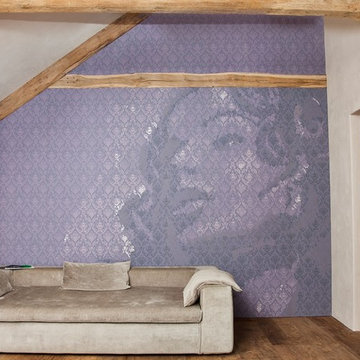
Свежая идея для дизайна: большая парадная, двухуровневая гостиная комната в современном стиле с фиолетовыми стенами, темным паркетным полом, печью-буржуйкой, фасадом камина из кирпича, скрытым телевизором и коричневым полом - отличное фото интерьера
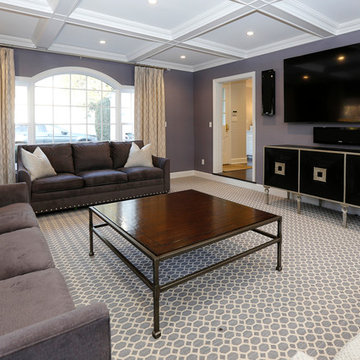
Photos: Richard Law Digital
На фото: большая изолированная гостиная комната в современном стиле с фиолетовыми стенами, ковровым покрытием, телевизором на стене и фиолетовым полом с
На фото: большая изолированная гостиная комната в современном стиле с фиолетовыми стенами, ковровым покрытием, телевизором на стене и фиолетовым полом с
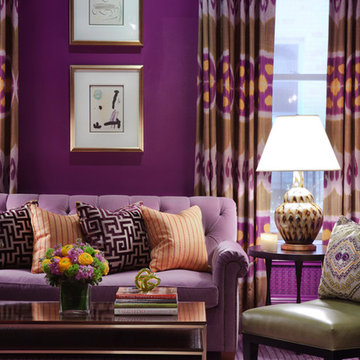
Interior Design by Amanda Nisbet
Photography by Space and Line (Spaceandline.com)
На фото: парадная, изолированная гостиная комната среднего размера в стиле фьюжн с фиолетовыми стенами, темным паркетным полом, угловым камином, фасадом камина из камня и мультимедийным центром
На фото: парадная, изолированная гостиная комната среднего размера в стиле фьюжн с фиолетовыми стенами, темным паркетным полом, угловым камином, фасадом камина из камня и мультимедийным центром
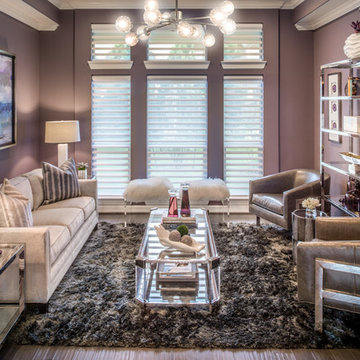
Chuck Williams
На фото: парадная, изолированная гостиная комната среднего размера в стиле модернизм с фиолетовыми стенами и темным паркетным полом с
На фото: парадная, изолированная гостиная комната среднего размера в стиле модернизм с фиолетовыми стенами и темным паркетным полом с
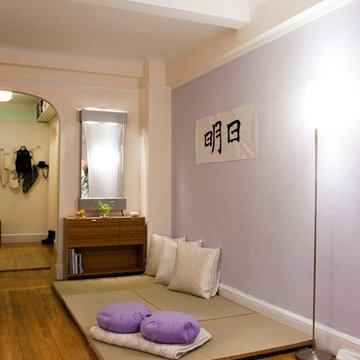
This was a design project inspired by feng shui and healthy living. we used as many non-toxic and organic materials as we could to create a peaceful feng shui home :)
Materials:
Organic and non toxic materials
Anna Sova paint and fabrics & Textiles, natural jute rug-ABC Home, buckwheat purple lavender zafu pillows (meditation cushions), Noguchi chair, custom bamboo sideboard, custom bamboo cabinets, custom Japanese calligraphy, custom Japanese noren, custom organic silk pillows, feng shui fountain, bathroom- decoration, custom organic, non-toxic shower curtain with custom ribbons, paint by Anna Sova- natural organic food-based milk paint, custom mirror with plyboo (bamboo ply), natural custom tatami mats
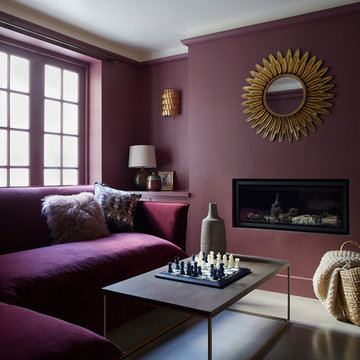
The basement of this large family terrace home was dimly lit and mostly unused. The client wanted to transform it into a sumptuous hideaway, where they could escape from family life and chores and watch films, play board games or just cosy up!
PHOTOGRAPHY BY CARMEL KING
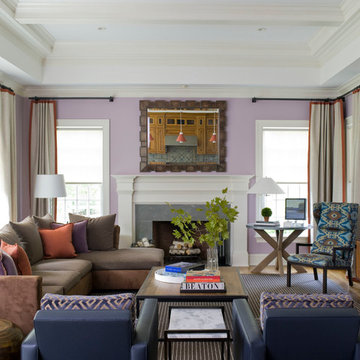
Photographed by John Gruen
На фото: большая изолированная гостиная комната в современном стиле с фиолетовыми стенами, паркетным полом среднего тона, стандартным камином, телевизором на стене, фасадом камина из дерева и коричневым полом с
На фото: большая изолированная гостиная комната в современном стиле с фиолетовыми стенами, паркетным полом среднего тона, стандартным камином, телевизором на стене, фасадом камина из дерева и коричневым полом с
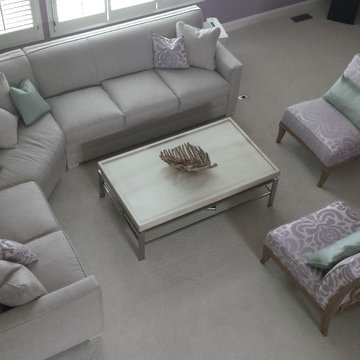
Идея дизайна: большая открытая гостиная комната в стиле неоклассика (современная классика) с фиолетовыми стенами, ковровым покрытием и бежевым полом
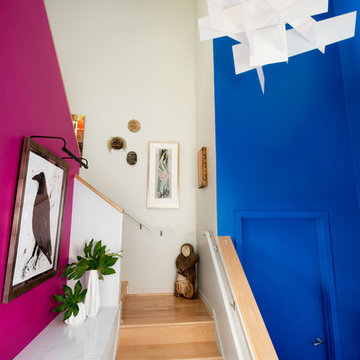
This remodel incorporated the client’s love of artwork and color into a cohesive design with elegant, custom details that will stand the test of time. The space was closed in, dark and dated. The walls at the island were the first thing you saw when entering the condo. So we removed the walls which really opened it up to a welcoming space. Storage was an issue too so we borrowed space from the main floor bedroom closet and created a ‘butler’s pantry’.
The client’s flair for the contemporary, original art, and love of bright colors is apparent in the materials, finishes and paint colors. Jewelry-like artisan pulls are repeated throughout the kitchen to pull it together. The Butler’s pantry provided extra storage for kitchen items and adds a little glam. The drawers are wrapped in leather with a Shagreen pattern (Asian sting ray). A creative mix of custom cabinetry materials includes gray washed white oak to complimented the new flooring and ground the mix of materials on the island, along with white gloss uppers and matte bright blue tall cabinets.
With the exception of the artisan pulls used on the integrated dishwasher drawers and blue cabinets, push and touch latches were used to keep it as clean looking as possible.
Kitchen details include a chef style sink, quartz counters, motorized assist for heavy drawers and various cabinetry organizers.
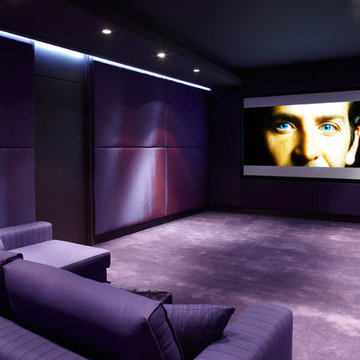
На фото: большой изолированный домашний кинотеатр в современном стиле с фиолетовыми стенами, ковровым покрытием и проектором
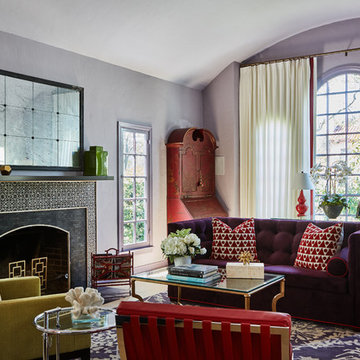
This room was built around the red secretary which belonged to owner's grandmother and is loved by the owner. It takes a prominent position. The neutral drapery calms the room and provides privacy from the street. The beautiful arches still show through the drapes.
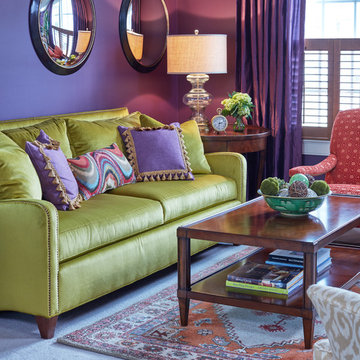
David Burroughs
Идея дизайна: маленькая изолированная гостиная комната в классическом стиле с фиолетовыми стенами и ковровым покрытием для на участке и в саду
Идея дизайна: маленькая изолированная гостиная комната в классическом стиле с фиолетовыми стенами и ковровым покрытием для на участке и в саду
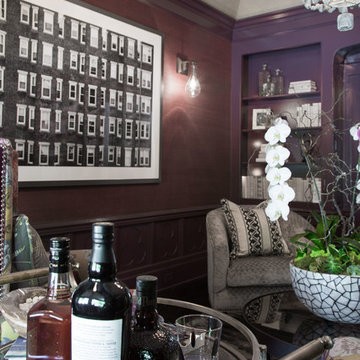
A statement chandelier, bright floral upholstery, eclectic accessories, and a dramatic mirror are the highlights of this living room designed for the Showcase House of Design 2015.
---
Project designed by Pasadena interior design studio Amy Peltier Interior Design & Home. They serve Pasadena, Bradbury, South Pasadena, San Marino, La Canada Flintridge, Altadena, Monrovia, Sierra Madre, Los Angeles, as well as surrounding areas.
For more about Amy Peltier Interior Design & Home, click here: https://peltierinteriors.com/
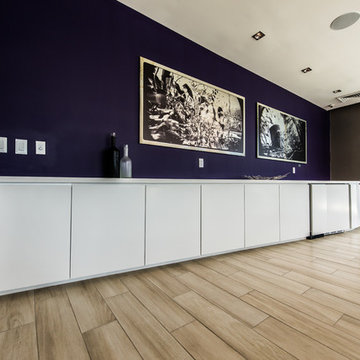
Пример оригинального дизайна: большая открытая, парадная гостиная комната в современном стиле с фиолетовыми стенами, светлым паркетным полом и бежевым полом без камина, телевизора
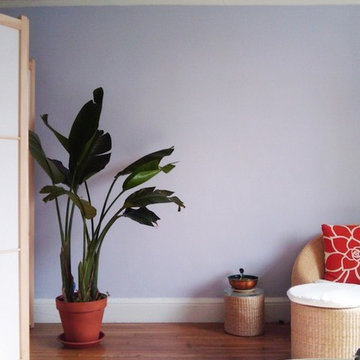
This was a design project inspired by feng shui and healthy living. we used as many non-toxic and organic materials as we could to create a peaceful feng shui home :)
Materials:
Organic and non toxic materials
Anna Sova paint and fabrics & Textiles, natural jute rug-ABC Home, buckwheat purple lavender zafu pillows (meditation cushions), Noguchi chair, custom bamboo sideboard, custom bamboo cabinets, custom Japanese calligraphy, custom Japanese noren, custom organic silk pillows, feng shui fountain, bathroom- decoration, custom organic, non-toxic shower curtain with custom ribbons, paint by Anna Sova- natural organic food-based milk paint, custom mirror with plyboo (bamboo ply), natural custom tatami mats
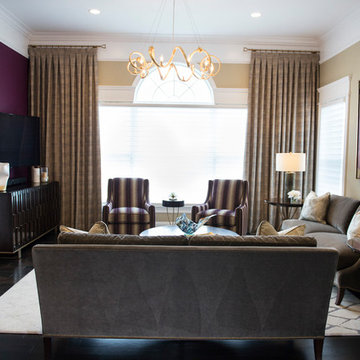
This open concept Family Room pulled inspiration from the purple accent wall. We emphasized the 12 foot ceilings by raising the drapery panels above the window, added motorized Hunter Douglas Silhouettes to the windows, and pops of purple and gold throughout.
Гостиная с фиолетовыми стенами – фото дизайна интерьера с высоким бюджетом
3

