Гостиная с фасадом камина из штукатурки и серым полом – фото дизайна интерьера
Сортировать:
Бюджет
Сортировать:Популярное за сегодня
141 - 160 из 1 428 фото
1 из 3
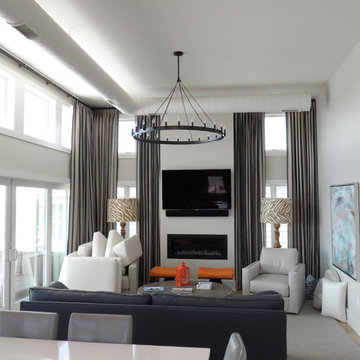
Идея дизайна: открытая гостиная комната в современном стиле с серыми стенами, светлым паркетным полом, горизонтальным камином, фасадом камина из штукатурки, телевизором на стене и серым полом
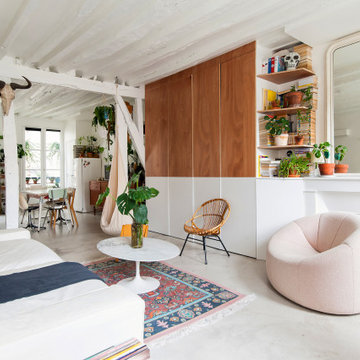
Источник вдохновения для домашнего уюта: гостиная комната среднего размера в стиле фьюжн с с книжными шкафами и полками, белыми стенами, бетонным полом, стандартным камином, фасадом камина из штукатурки и серым полом без телевизора
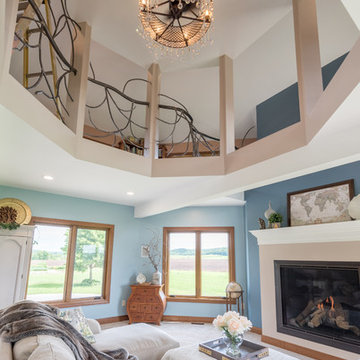
Источник вдохновения для домашнего уюта: парадная, изолированная гостиная комната среднего размера в классическом стиле с синими стенами, ковровым покрытием, стандартным камином, фасадом камина из штукатурки и серым полом без телевизора
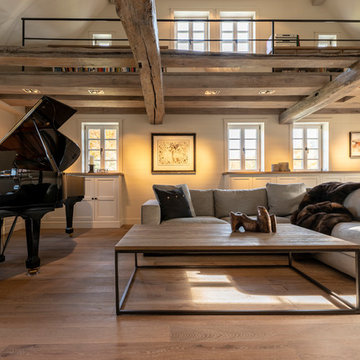
www.hoerenzrieber.de
Идея дизайна: огромная открытая гостиная комната в стиле кантри с с книжными шкафами и полками, белыми стенами, горизонтальным камином, фасадом камина из штукатурки, скрытым телевизором, серым полом и деревянным полом
Идея дизайна: огромная открытая гостиная комната в стиле кантри с с книжными шкафами и полками, белыми стенами, горизонтальным камином, фасадом камина из штукатурки, скрытым телевизором, серым полом и деревянным полом
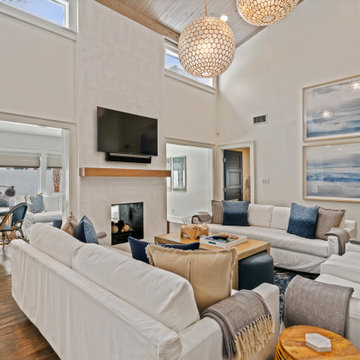
Located in Old Seagrove, FL, this 1980's beach house was is steps away from the beach and a short walk from Seaside Square. Working with local general contractor, Corestruction, the existing 3 bedroom and 3 bath house was completely remodeled. Additionally, 3 more bedrooms and bathrooms were constructed over the existing garage and kitchen, staying within the original footprint. This modern coastal design focused on maximizing light and creating a comfortable and inviting home to accommodate large families vacationing at the beach. The large backyard was completely overhauled, adding a pool, limestone pavers and turf, to create a relaxing outdoor living space.
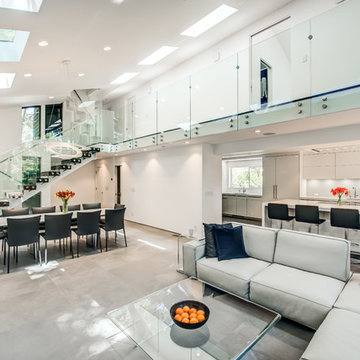
photos - Treve Johnson
Пример оригинального дизайна: открытая гостиная комната среднего размера в стиле модернизм с белыми стенами, полом из керамической плитки, горизонтальным камином, фасадом камина из штукатурки, телевизором на стене и серым полом
Пример оригинального дизайна: открытая гостиная комната среднего размера в стиле модернизм с белыми стенами, полом из керамической плитки, горизонтальным камином, фасадом камина из штукатурки, телевизором на стене и серым полом

Simple yet luxurious finishes and sleek geometric architectural details make this modern home one of a kind.
Designer: Amy Gerber
Photo: Mary Santaga
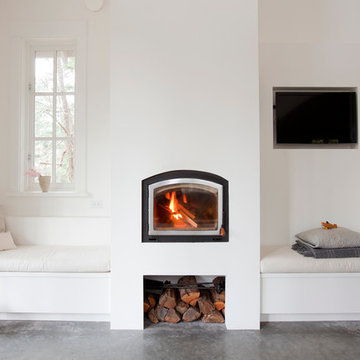
Janis Nicolay
Свежая идея для дизайна: изолированная гостиная комната в скандинавском стиле с белыми стенами, бетонным полом, стандартным камином, фасадом камина из штукатурки, телевизором на стене и серым полом - отличное фото интерьера
Свежая идея для дизайна: изолированная гостиная комната в скандинавском стиле с белыми стенами, бетонным полом, стандартным камином, фасадом камина из штукатурки, телевизором на стене и серым полом - отличное фото интерьера
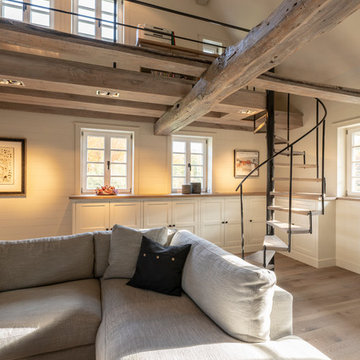
Sanierung und Renovierung einen Bauernhaus
www.hoerenzrieber.de
На фото: большая открытая гостиная комната в стиле кантри с с книжными шкафами и полками, белыми стенами, деревянным полом, горизонтальным камином, фасадом камина из штукатурки, скрытым телевизором и серым полом
На фото: большая открытая гостиная комната в стиле кантри с с книжными шкафами и полками, белыми стенами, деревянным полом, горизонтальным камином, фасадом камина из штукатурки, скрытым телевизором и серым полом
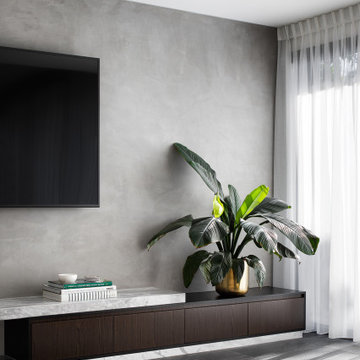
Joinery of marble and dark timber with featured rendered wall and floor-to-ceiling sheer curtains create a naturally lit living room space.
Свежая идея для дизайна: большая открытая гостиная комната в современном стиле с белыми стенами, подвесным камином, фасадом камина из штукатурки, телевизором на стене и серым полом - отличное фото интерьера
Свежая идея для дизайна: большая открытая гостиная комната в современном стиле с белыми стенами, подвесным камином, фасадом камина из штукатурки, телевизором на стене и серым полом - отличное фото интерьера
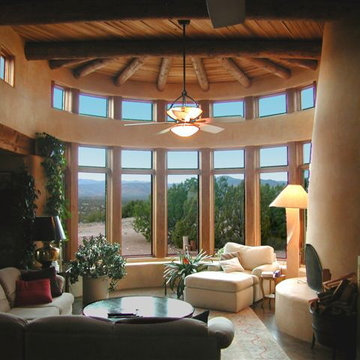
На фото: парадная, открытая гостиная комната среднего размера в стиле фьюжн с бежевыми стенами, стандартным камином, фасадом камина из штукатурки, бетонным полом и серым полом без телевизора
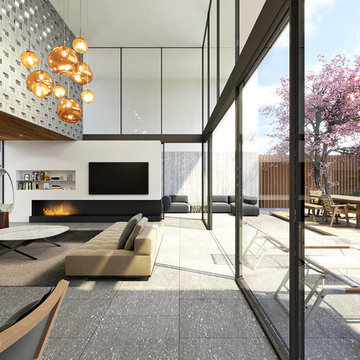
吹き抜けのリビングは屋外空間と緩やかにつながり開放的な計画です。敷地は傾斜地なのでお隣の目線は入りません。
На фото: большая парадная, изолированная гостиная комната в современном стиле с белыми стенами, мраморным полом, горизонтальным камином, фасадом камина из штукатурки, телевизором на стене и серым полом с
На фото: большая парадная, изолированная гостиная комната в современном стиле с белыми стенами, мраморным полом, горизонтальным камином, фасадом камина из штукатурки, телевизором на стене и серым полом с
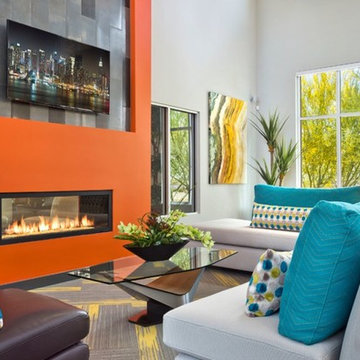
Contemporary yet warm, this seating group around a see-thru fireplace is the perfect place to curl up and unwind.
На фото: парадная, открытая гостиная комната среднего размера в современном стиле с оранжевыми стенами, ковровым покрытием, двусторонним камином, фасадом камина из штукатурки, телевизором на стене и серым полом с
На фото: парадная, открытая гостиная комната среднего размера в современном стиле с оранжевыми стенами, ковровым покрытием, двусторонним камином, фасадом камина из штукатурки, телевизором на стене и серым полом с
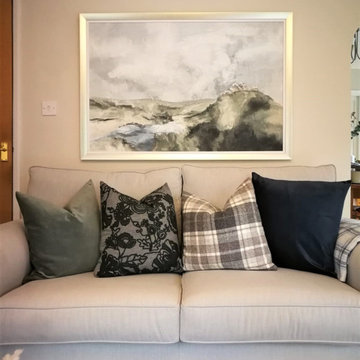
This complete living room re-design captures the heart of this four-bedroom family home.
Using check fabrics, navy and soft green tones, this living room now portrays a cosy country feel. The room is brought to life through accessorising, showing off my client's personal style.
Completed November 2018 - 4 bedroom house in Exeter, Devon.
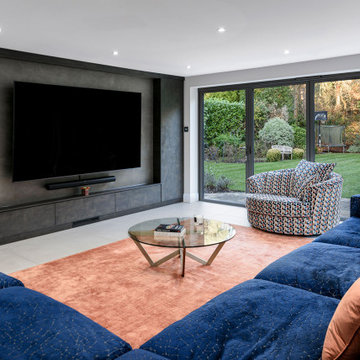
Large open plan living area off the kitchen, large corner sofa in front of a large TV media wall. Great outlook to the garden. Blue sofa and orange rug
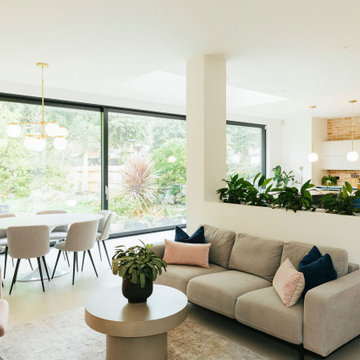
We created a dark blue panelled feature wall which creates cohesion through the room by linking it with the dark blue kitchen cabinets and it also helps to zone this space to give it its own identity, separate from the kitchen and dining spaces.
This also helps to hide the TV which is less obvious against a dark backdrop than a clean white wall.
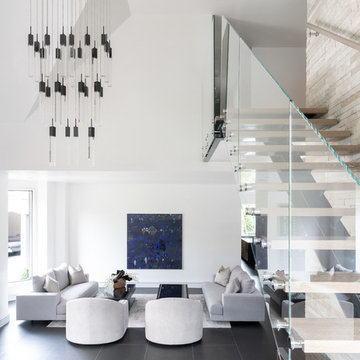
Brad Haines knows a thing or two about building things. The intensely creative and innovative founder of Oklahoma City-based Haines Capital is the driving force behind numerous successful companies including Bank 7 (NASDAQ BSVN), which proudly reported record year-end earnings since going public in September of last year. He has beautifully built, renovated, and personally thumb printed all of his commercial spaces and residences. “Our theory is to keep things sophisticated but comfortable,” Brad says.
That’s the exact approach he took in his personal haven in Nichols Hills, Oklahoma. Painstakingly renovated over the span of two years by Candeleria Foster Design-Build of Oklahoma City, his home boasts museum-white, authentic Venetian plaster walls and ceilings; charcoal tiled flooring; imported marble in the master bath; and a pretty kitchen you’ll want to emulate.
Reminiscent of an edgy luxury hotel, it is a vibe conjured by Cantoni designer Nicole George. “The new remodel plan was all about opening up the space and layering monochromatic color with lots of texture,” says Nicole, who collaborated with Brad on two previous projects. “The color palette is minimal, with charcoal, bone, amber, stone, linen and leather.”
“Sophisticated“Sophisticated“Sophisticated“Sophisticated“Sophisticated
Nicole helped oversee space planning and selection of interior finishes, lighting, furnishings and fine art for the entire 7,000-square-foot home. It is now decked top-to-bottom in pieces sourced from Cantoni, beginning with the custom-ordered console at entry and a pair of Glacier Suspension fixtures over the stairwell. “Every angle in the house is the result of a critical thought process,” Nicole says. “We wanted to make sure each room would be purposeful.”
To that end, “we reintroduced the ‘parlor,’ and also redefined the formal dining area as a bar and drink lounge with enough space for 10 guests to comfortably dine,” Nicole says. Brad’s parlor holds the Swing sectional customized in a silky, soft-hand charcoal leather crafted by prominent Italian leather furnishings company Gamma. Nicole paired it with the Kate swivel chair customized in a light grey leather, the sleek DK writing desk, and the Black & More bar cabinet by Malerba. “Nicole has a special design talent and adapts quickly to what we expect and like,” Brad says.
To create the restaurant-worthy dining space, Nicole brought in a black-satin glass and marble-topped dining table and mohair-velvet chairs, all by Italian maker Gallotti & Radice. Guests can take a post-dinner respite on the adjoining room’s Aston sectional by Gamma.
In the formal living room, Nicole paired Cantoni’s Fashion Affair club chairs with the Black & More cocktail table, and sofas sourced from Désirée, an Italian furniture upholstery company that creates cutting-edge yet comfortable pieces. The color-coordinating kitchen and breakfast area, meanwhile, hold a set of Guapa counter stools in ash grey leather, and the Ray dining table with light-grey leather Cattelan Italia chairs. The expansive loggia also is ideal for entertaining and lounging with the Versa grand sectional, the Ido cocktail table in grey aged walnut and Dolly chairs customized in black nubuck leather. Nicole made most of the design decisions, but, “she took my suggestions seriously and then put me in my place,” Brad says.
She had the master bedroom’s Marlon bed by Gamma customized in a remarkably soft black leather with a matching stitch and paired it with onyx gloss Black & More nightstands. “The furnishings absolutely complement the style,” Brad says. “They are high-quality and have a modern flair, but at the end of the day, are still comfortable and user-friendly.”
The end result is a home Brad not only enjoys, but one that Nicole also finds exceptional. “I honestly love every part of this house,” Nicole says. “Working with Brad is always an adventure but a privilege that I take very seriously, from the beginning of the design process to installation.”
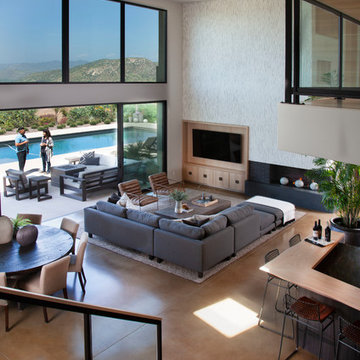
Photos: Ed Gohlich
Источник вдохновения для домашнего уюта: большая открытая гостиная комната в стиле модернизм с домашним баром, белыми стенами, бетонным полом, горизонтальным камином, фасадом камина из штукатурки, мультимедийным центром и серым полом
Источник вдохновения для домашнего уюта: большая открытая гостиная комната в стиле модернизм с домашним баром, белыми стенами, бетонным полом, горизонтальным камином, фасадом камина из штукатурки, мультимедийным центром и серым полом

For the living room, we chose to keep it open and airy. The large fan adds visual interest while all of the furnishings remained neutral. The wall color is Functional Gray from Sherwin Williams. The fireplace was covered in American Clay in order to give it the look of concrete. We had custom benches made out of reclaimed barn wood that flank either side of the fireplace. The TV is on a mount that can be pulled out from the wall and swivels, when the TV is not being watched, it can easily be pushed back away.
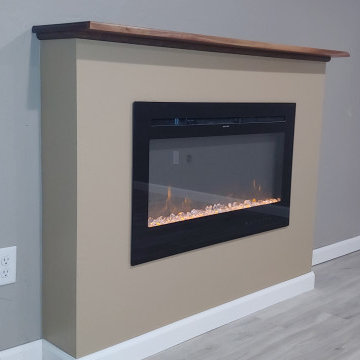
An electric fireplace was added to this finished basement to provide aesthetic charm and some physical warmth. The mantel is black walnut.
Свежая идея для дизайна: гостиная комната в стиле неоклассика (современная классика) с серыми стенами, полом из винила, стандартным камином, фасадом камина из штукатурки и серым полом - отличное фото интерьера
Свежая идея для дизайна: гостиная комната в стиле неоклассика (современная классика) с серыми стенами, полом из винила, стандартным камином, фасадом камина из штукатурки и серым полом - отличное фото интерьера
Гостиная с фасадом камина из штукатурки и серым полом – фото дизайна интерьера
8

