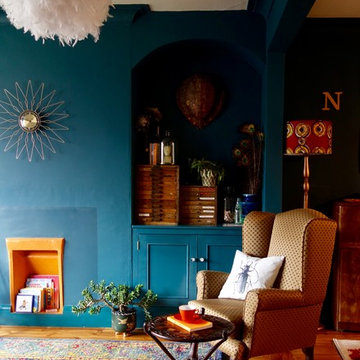Гостиная с фасадом камина из штукатурки и отдельно стоящим телевизором – фото дизайна интерьера
Сортировать:
Бюджет
Сортировать:Популярное за сегодня
81 - 100 из 1 706 фото
1 из 3

The full-height drywall fireplace incorporates a 150-year-old reclaimed hand-hewn beam for the mantle. The clean and simple gas fireplace design was inspired by a Swedish farmhouse and became the focal point of the modern farmhouse great room.
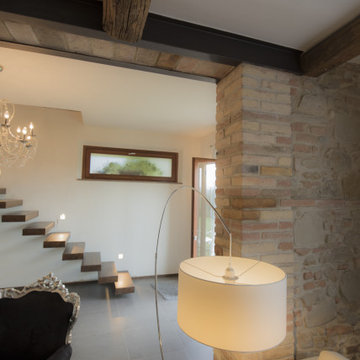
На фото: гостиная комната среднего размера в стиле модернизм с белыми стенами, темным паркетным полом, подвесным камином, фасадом камина из штукатурки, отдельно стоящим телевизором, серым полом и кирпичными стенами с
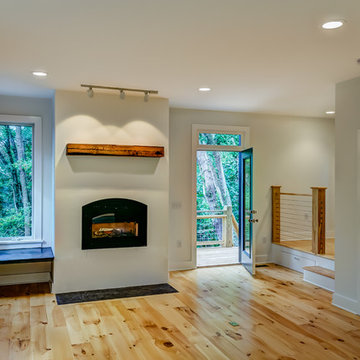
Contemporary home built on an infill lot in downtown Harrisonburg. The goal of saving as many trees as possible led to the creation of a bridge to the front door. This not only allowed for saving trees, but also created a reduction is site development costs.

Here the stair touches down on the lower level of the duplex into an open plan, living dining area. In the background is the ethanol fireplace and CNC milled cabinetry under the windows.
Photo by Brad Dickson

This Edwardian living room was lacking enthusiasm and vibrancy and needed to be brought back to life. A lick of paint can make all the difference!
We wanted to bring a rich, deep colour to this room to give it that cosy, warm feeling it was missing while still allowing this room to fit in with the period this home was built in. We also had to go with a colour that matched the light green and gold curtains that were already in the room.
The royal, warm green we chose looks beautiful and makes more of an impact when you walk in. We went for an ivory cream colour on the picture rails and moulding to emphasise the characteristics of this period home and finished the room off with a bright white on the ceiling and above the picture rail to brighten everything up.
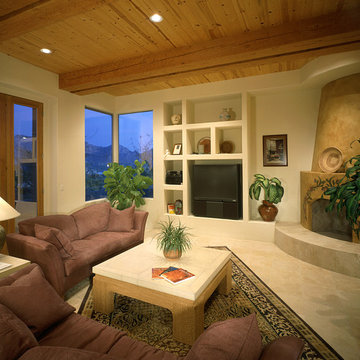
Photographer: Mr. William Lesch @ William Lesch Photography
Источник вдохновения для домашнего уюта: изолированная гостиная комната среднего размера в стиле фьюжн с бежевыми стенами, угловым камином, полом из известняка, фасадом камина из штукатурки и отдельно стоящим телевизором
Источник вдохновения для домашнего уюта: изолированная гостиная комната среднего размера в стиле фьюжн с бежевыми стенами, угловым камином, полом из известняка, фасадом камина из штукатурки и отдельно стоящим телевизором
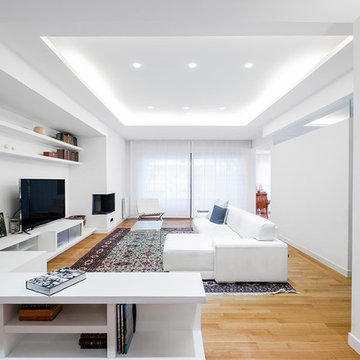
Fotografie di Emiliano Vincenti | © Tutti i diritti riservati
Стильный дизайн: парадная, открытая гостиная комната среднего размера в современном стиле с белыми стенами, отдельно стоящим телевизором, светлым паркетным полом, угловым камином, фасадом камина из штукатурки и бежевым полом - последний тренд
Стильный дизайн: парадная, открытая гостиная комната среднего размера в современном стиле с белыми стенами, отдельно стоящим телевизором, светлым паркетным полом, угловым камином, фасадом камина из штукатурки и бежевым полом - последний тренд

На фото: большая открытая гостиная комната в белых тонах с отделкой деревом в современном стиле с зелеными стенами, полом из керамической плитки, стандартным камином, фасадом камина из штукатурки, отдельно стоящим телевизором, бежевым полом и потолком из вагонки
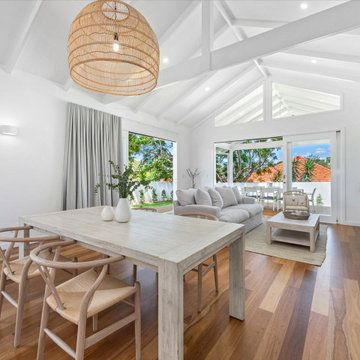
A 1930's character house that has been lifted, extended and renovated into a modern and summery family home.
Свежая идея для дизайна: открытая гостиная комната среднего размера в морском стиле с белыми стенами, светлым паркетным полом, стандартным камином, фасадом камина из штукатурки, отдельно стоящим телевизором, коричневым полом и балками на потолке - отличное фото интерьера
Свежая идея для дизайна: открытая гостиная комната среднего размера в морском стиле с белыми стенами, светлым паркетным полом, стандартным камином, фасадом камина из штукатурки, отдельно стоящим телевизором, коричневым полом и балками на потолке - отличное фото интерьера
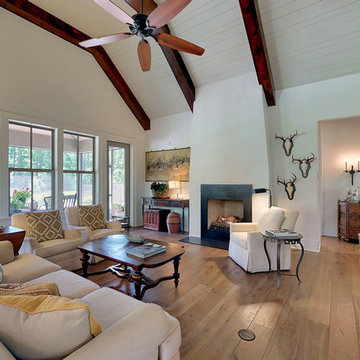
Lofty vaulted ceiling features exposed wood beams and painted shiplap. Floors are wide-planked, French oak wood. The European-design oversized fireplace has a black marble surround and thick plaster. The wide bank of windows lets in natural light throughout the day.
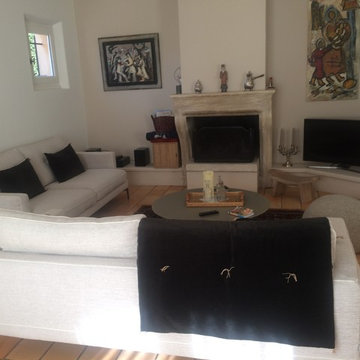
Frédérique COELHO DA SILVA
Идея дизайна: открытая гостиная комната среднего размера в современном стиле с белыми стенами, полом из терракотовой плитки, стандартным камином, фасадом камина из штукатурки, отдельно стоящим телевизором и оранжевым полом
Идея дизайна: открытая гостиная комната среднего размера в современном стиле с белыми стенами, полом из терракотовой плитки, стандартным камином, фасадом камина из штукатурки, отдельно стоящим телевизором и оранжевым полом

Living to the kitchen to dining room view.
Свежая идея для дизайна: огромная открытая гостиная комната в стиле кантри с с книжными шкафами и полками, белыми стенами, полом из винила, стандартным камином, фасадом камина из штукатурки, отдельно стоящим телевизором, коричневым полом и балками на потолке - отличное фото интерьера
Свежая идея для дизайна: огромная открытая гостиная комната в стиле кантри с с книжными шкафами и полками, белыми стенами, полом из винила, стандартным камином, фасадом камина из штукатурки, отдельно стоящим телевизором, коричневым полом и балками на потолке - отличное фото интерьера
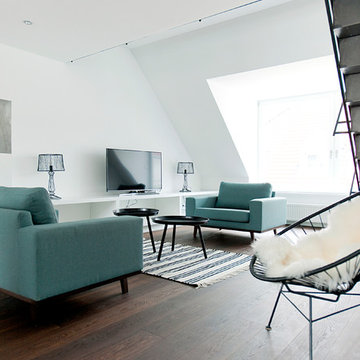
freudenspiel
Источник вдохновения для домашнего уюта: маленькая открытая гостиная комната в скандинавском стиле с белыми стенами, темным паркетным полом, стандартным камином, фасадом камина из штукатурки и отдельно стоящим телевизором для на участке и в саду
Источник вдохновения для домашнего уюта: маленькая открытая гостиная комната в скандинавском стиле с белыми стенами, темным паркетным полом, стандартным камином, фасадом камина из штукатурки и отдельно стоящим телевизором для на участке и в саду
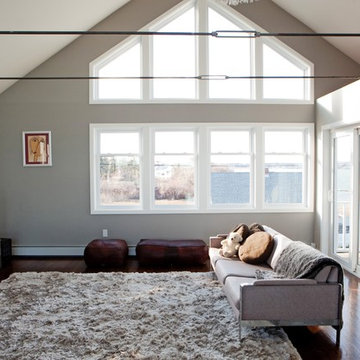
Стильный дизайн: большая открытая гостиная комната в современном стиле с серыми стенами, темным паркетным полом, стандартным камином, фасадом камина из штукатурки и отдельно стоящим телевизором - последний тренд

This is technically both living room and family room combined into one space, which is very common in city living. This poses a conundrum for a designer because the space needs to function on so many different levels. On a day to day basis, it's just a place to watch television and chill When company is over though, it metamorphosis into a sophisticated and elegant gathering place. Adjacent to dining and kitchen, it's the perfect for any situation that comes your way, including for holidays when that drop leaf table opens up to seat 12 or even 14 guests. Photo: Ward Roberts
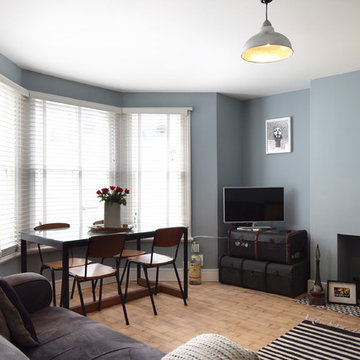
Emma Wood
На фото: маленькая парадная, изолированная гостиная комната в скандинавском стиле с синими стенами, паркетным полом среднего тона, стандартным камином, фасадом камина из штукатурки и отдельно стоящим телевизором для на участке и в саду с
На фото: маленькая парадная, изолированная гостиная комната в скандинавском стиле с синими стенами, паркетным полом среднего тона, стандартным камином, фасадом камина из штукатурки и отдельно стоящим телевизором для на участке и в саду с
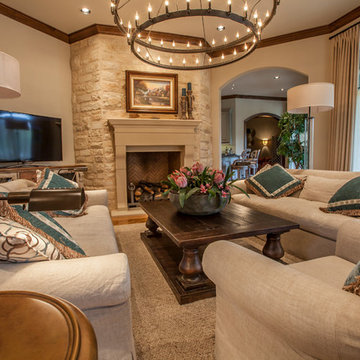
На фото: большая открытая гостиная комната в классическом стиле с бежевыми стенами, паркетным полом среднего тона, стандартным камином, фасадом камина из штукатурки и отдельно стоящим телевизором
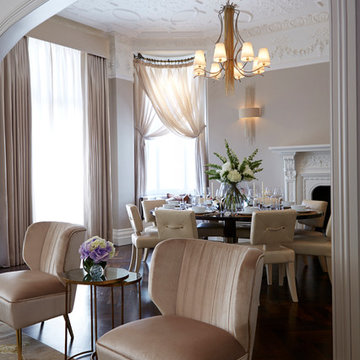
Идея дизайна: парадная, открытая гостиная комната среднего размера в современном стиле с ковровым покрытием, стандартным камином, фасадом камина из штукатурки, отдельно стоящим телевизором и коричневым полом
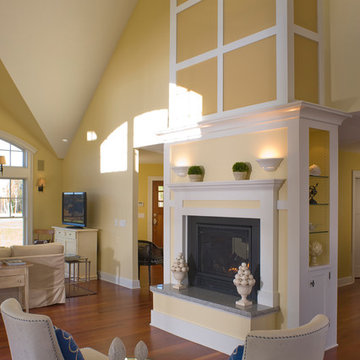
This 2,700 square-foot renovation of an existing brick structure has provided a stunning, year round vacation home in the Lake Sunapee region. Located on the same footprint as the original brick structure, the new, one-story residence is oriented on the site to take advantage of the expansive views of Mts. Sunapee and Kearsarge. By implementing a mix of siding treatments, textures and materials, and unique rooflines the home complements the surrounding site, and caps off the top of the grassy hill.
New entertainment rooms and porches are located so that the spectacular views of the surrounding mountains are always prominent. Dressed in bright and airy colors, the spaces welcome conversation and relaxation in spectacular settings. The design of three unique spaces, each of which experience the site differently, contributed to the overall layout of the residence. From the Adirondack chairs on the colonnaded porch to the cushioned sofas of the sunroom, personalized touches of exquisite taste provide an undeniably comforting atmosphere to the site.
Photographer: Joseph St. Pierre
Гостиная с фасадом камина из штукатурки и отдельно стоящим телевизором – фото дизайна интерьера
5


