Гостиная с фасадом камина из штукатурки и многоуровневым потолком – фото дизайна интерьера
Сортировать:
Бюджет
Сортировать:Популярное за сегодня
41 - 60 из 200 фото
1 из 3
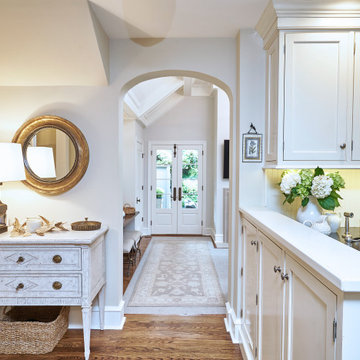
The light filled, step down family room has a custom, vaulted tray ceiling and double sets of French doors with aged bronze hardware leading to the patio. Tucked away in what looks like a closet, the built-in home bar has Sub-Zero drink drawers. The gorgeous Rumford double-sided fireplace (the other side is outside on the covered patio) has a custom-made plaster moulding surround with a beige herringbone tile insert.
Rudloff Custom Builders has won Best of Houzz for Customer Service in 2014, 2015 2016, 2017, 2019, and 2020. We also were voted Best of Design in 2016, 2017, 2018, 2019 and 2020, which only 2% of professionals receive. Rudloff Custom Builders has been featured on Houzz in their Kitchen of the Week, What to Know About Using Reclaimed Wood in the Kitchen as well as included in their Bathroom WorkBook article. We are a full service, certified remodeling company that covers all of the Philadelphia suburban area. This business, like most others, developed from a friendship of young entrepreneurs who wanted to make a difference in their clients’ lives, one household at a time. This relationship between partners is much more than a friendship. Edward and Stephen Rudloff are brothers who have renovated and built custom homes together paying close attention to detail. They are carpenters by trade and understand concept and execution. Rudloff Custom Builders will provide services for you with the highest level of professionalism, quality, detail, punctuality and craftsmanship, every step of the way along our journey together.
Specializing in residential construction allows us to connect with our clients early in the design phase to ensure that every detail is captured as you imagined. One stop shopping is essentially what you will receive with Rudloff Custom Builders from design of your project to the construction of your dreams, executed by on-site project managers and skilled craftsmen. Our concept: envision our client’s ideas and make them a reality. Our mission: CREATING LIFETIME RELATIONSHIPS BUILT ON TRUST AND INTEGRITY.
Photo Credit: Linda McManus Images
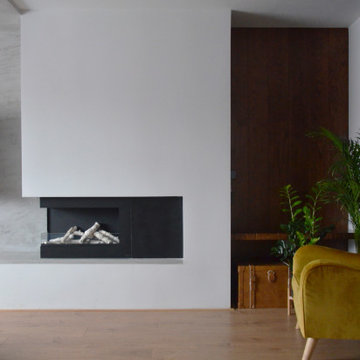
Стильный дизайн: маленькая парадная, изолированная гостиная комната в стиле фьюжн с синими стенами, полом из ламината, двусторонним камином, фасадом камина из штукатурки, телевизором на стене, коричневым полом и многоуровневым потолком для на участке и в саду - последний тренд
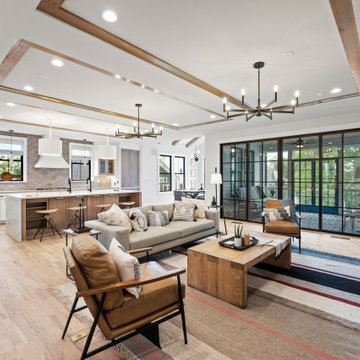
Свежая идея для дизайна: большая открытая гостиная комната в современном стиле с белыми стенами, светлым паркетным полом, стандартным камином, фасадом камина из штукатурки, бежевым полом и многоуровневым потолком без телевизора - отличное фото интерьера
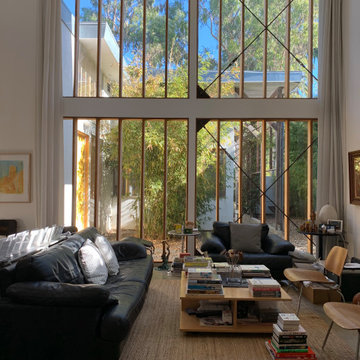
Идея дизайна: маленькая двухуровневая гостиная комната в стиле модернизм с белыми стенами, бетонным полом, стандартным камином, фасадом камина из штукатурки, серым полом и многоуровневым потолком для на участке и в саду
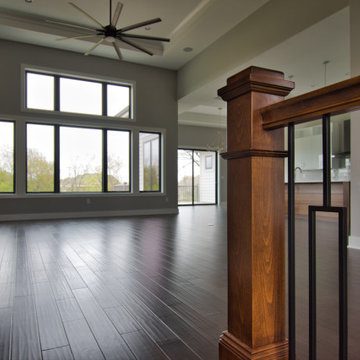
The main living area is directly connected to the Kitchen and Eating Area with easy access to the deck, Front Entry, and Stairs to the finished Lower Level.
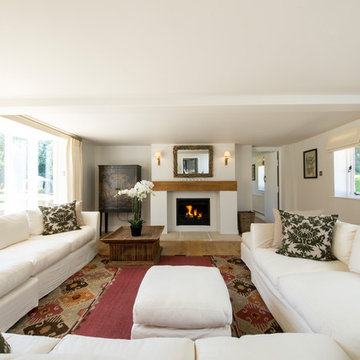
This bright, open space creates a living room space prepared for relaxation. The serene expanse of the living room is welcoming and invites the family to relax beside the luxury of a fireplace. The strategic design of a bright, generous space in aim of creating a calming environment.
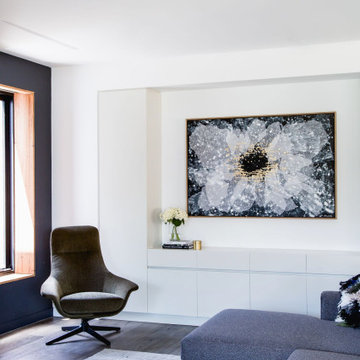
An airy and bright living room forms part of the open plan design. Custom storage provides ample space for the family to keep games, stationery, books and other items hidden away.
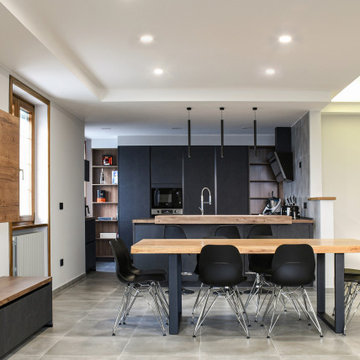
Пример оригинального дизайна: большая открытая гостиная комната в стиле модернизм с серыми стенами, полом из керамогранита, стандартным камином, фасадом камина из штукатурки, телевизором на стене, серым полом и многоуровневым потолком
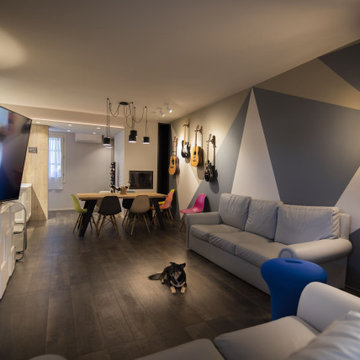
la personalità artistica delle padrone di casa, la voglia di creatività che le contraddistingue, ha portato come risultato un locale di impronta eclettica, dotato di una armonia unica. La parete a destra è stata decorata da un artista locale.
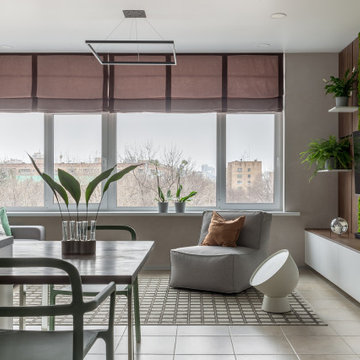
Идея дизайна: маленькая открытая, объединенная гостиная комната в современном стиле с домашним баром, бежевыми стенами, полом из керамогранита, угловым камином, фасадом камина из штукатурки, телевизором на стене, бежевым полом, многоуровневым потолком и панелями на части стены для на участке и в саду
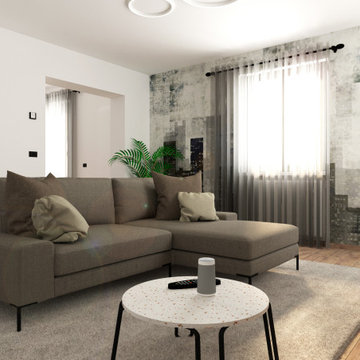
Il punto focale che ha ispirato la realizzazione di questi ambienti tramite ristrutturazione completa è stata L’importanza di crearvi all’interno dei veri e propri “mix d’effetto".
I colori scuri e l'abbianmento di metalo nero con rivestimento in mattoncini sbiancati vogliono cercare di trasportaci all'intermo dello stile industriale, senza però appesantire gli ambienti, infatti come si può vedere ci sono solo dei piccoli accenni.
Il tutto arricchitto da dettagli come la carta da parati, led ad incasso tramite controsoffitti e velette, illuminazione in vetro a sospensione sulla zona tavolo nella sala da pranzo formale ed la zona divano con a lato il termocamino che rendono la zona accogliente e calorosa.

The light filled, step down family room has a custom, vaulted tray ceiling and double sets of French doors with aged bronze hardware leading to the patio. Tucked away in what looks like a closet, the built-in home bar has Sub-Zero drink drawers. The gorgeous Rumford double-sided fireplace (the other side is outside on the covered patio) has a custom-made plaster moulding surround with a beige herringbone tile insert.
Rudloff Custom Builders has won Best of Houzz for Customer Service in 2014, 2015 2016, 2017, 2019, and 2020. We also were voted Best of Design in 2016, 2017, 2018, 2019 and 2020, which only 2% of professionals receive. Rudloff Custom Builders has been featured on Houzz in their Kitchen of the Week, What to Know About Using Reclaimed Wood in the Kitchen as well as included in their Bathroom WorkBook article. We are a full service, certified remodeling company that covers all of the Philadelphia suburban area. This business, like most others, developed from a friendship of young entrepreneurs who wanted to make a difference in their clients’ lives, one household at a time. This relationship between partners is much more than a friendship. Edward and Stephen Rudloff are brothers who have renovated and built custom homes together paying close attention to detail. They are carpenters by trade and understand concept and execution. Rudloff Custom Builders will provide services for you with the highest level of professionalism, quality, detail, punctuality and craftsmanship, every step of the way along our journey together.
Specializing in residential construction allows us to connect with our clients early in the design phase to ensure that every detail is captured as you imagined. One stop shopping is essentially what you will receive with Rudloff Custom Builders from design of your project to the construction of your dreams, executed by on-site project managers and skilled craftsmen. Our concept: envision our client’s ideas and make them a reality. Our mission: CREATING LIFETIME RELATIONSHIPS BUILT ON TRUST AND INTEGRITY.
Photo Credit: Linda McManus Images
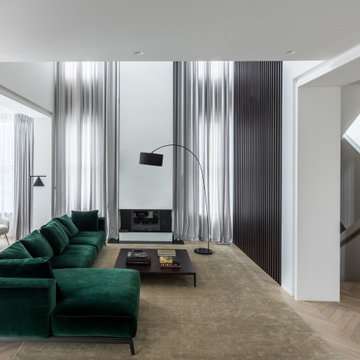
Гостинная в современном доме, обьединенной пространство кухни -столовой-мягкая группа у камина
Идея дизайна: объединенная гостиная комната в современном стиле с с книжными шкафами и полками, белыми стенами, паркетным полом среднего тона, стандартным камином, фасадом камина из штукатурки, телевизором на стене, коричневым полом, многоуровневым потолком и панелями на части стены
Идея дизайна: объединенная гостиная комната в современном стиле с с книжными шкафами и полками, белыми стенами, паркетным полом среднего тона, стандартным камином, фасадом камина из штукатурки, телевизором на стене, коричневым полом, многоуровневым потолком и панелями на части стены
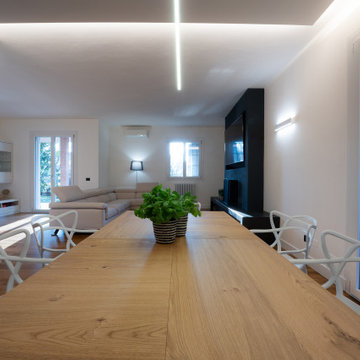
Свежая идея для дизайна: большая парадная, открытая гостиная комната в современном стиле с белыми стенами, паркетным полом среднего тона, стандартным камином, фасадом камина из штукатурки, телевизором на стене, коричневым полом и многоуровневым потолком - отличное фото интерьера
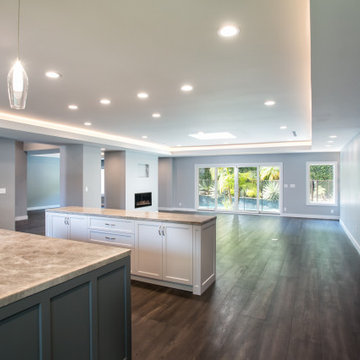
This 'great room' living area has a wonderful open space that continues to the kitchen. Contemporary styling with white shaker cabinets and a second island with grey paint finish--both topped with 'Perla Venata' quartzite countertop material. An LED backlit ceiling tray connects the ceiling throughout the kitchen and living area and gives a soft or bright glow to the entire space.
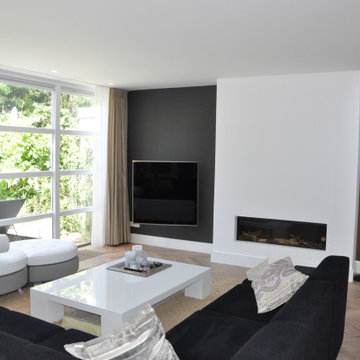
Conception de salon avec démolition de l'ancienne cuisine, conception d'une cheminée au gaz et création de paroi vitrée ouverte sur le jardin.
Идея дизайна: открытая гостиная комната среднего размера в современном стиле с серыми стенами, светлым паркетным полом, стандартным камином, фасадом камина из штукатурки, телевизором на стене, бежевым полом и многоуровневым потолком
Идея дизайна: открытая гостиная комната среднего размера в современном стиле с серыми стенами, светлым паркетным полом, стандартным камином, фасадом камина из штукатурки, телевизором на стене, бежевым полом и многоуровневым потолком
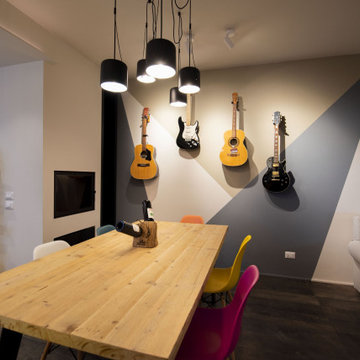
una piccola collezione di chitarre appese al muro in uno spazio appositamente dedicato, fa da punto focale della zona pranzo.
Пример оригинального дизайна: открытая гостиная комната среднего размера в стиле фьюжн с музыкальной комнатой, разноцветными стенами, полом из керамогранита, подвесным камином, фасадом камина из штукатурки, телевизором на стене, коричневым полом и многоуровневым потолком
Пример оригинального дизайна: открытая гостиная комната среднего размера в стиле фьюжн с музыкальной комнатой, разноцветными стенами, полом из керамогранита, подвесным камином, фасадом камина из штукатурки, телевизором на стене, коричневым полом и многоуровневым потолком
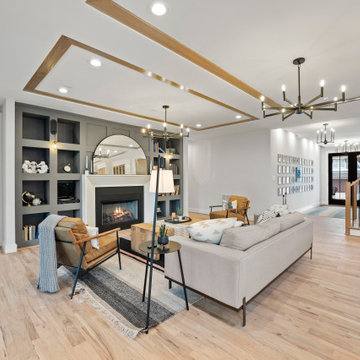
Пример оригинального дизайна: большая открытая гостиная комната в современном стиле с белыми стенами, светлым паркетным полом, стандартным камином, фасадом камина из штукатурки, бежевым полом и многоуровневым потолком без телевизора
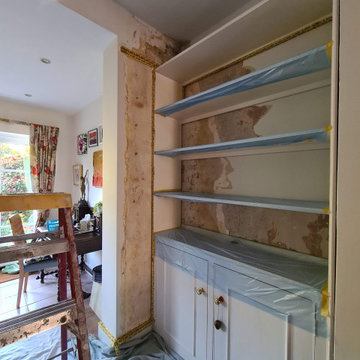
Water damage repair carried out in Raynes park SW20 after damp from losing gutter system - all space was fully protected, antimould was applied and specialist paint used with 2 topcoats to finish walls by https://midecor.co.uk/
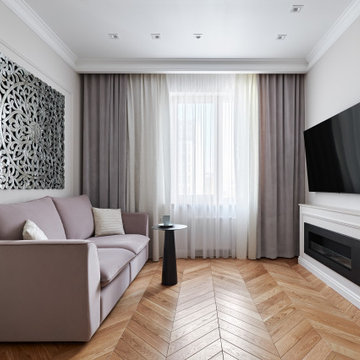
Идея дизайна: маленькая открытая гостиная комната в белых тонах с отделкой деревом в стиле неоклассика (современная классика) с с книжными шкафами и полками, белыми стенами, паркетным полом среднего тона, горизонтальным камином, фасадом камина из штукатурки, телевизором на стене, оранжевым полом, многоуровневым потолком, обоями на стенах и тюлем на окнах для на участке и в саду
Гостиная с фасадом камина из штукатурки и многоуровневым потолком – фото дизайна интерьера
3

