Гостиная с фасадом камина из штукатурки – фото дизайна интерьера с высоким бюджетом
Сортировать:
Бюджет
Сортировать:Популярное за сегодня
241 - 260 из 6 343 фото
1 из 3
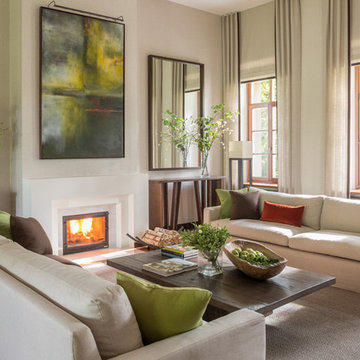
Antoine Heusse
Источник вдохновения для домашнего уюта: огромная открытая, парадная гостиная комната в современном стиле с бежевыми стенами, стандартным камином и фасадом камина из штукатурки без телевизора
Источник вдохновения для домашнего уюта: огромная открытая, парадная гостиная комната в современном стиле с бежевыми стенами, стандартным камином и фасадом камина из штукатурки без телевизора
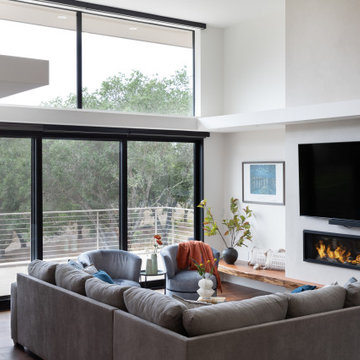
This beautiful living room is the place where everyday life happens along with entertaining. It boasts a Valor linear fireplace, wall mounted TV, beautiful walnut live edge heart & bench seat. The fireplace surround is custom plaster with Portola Paints plaster.
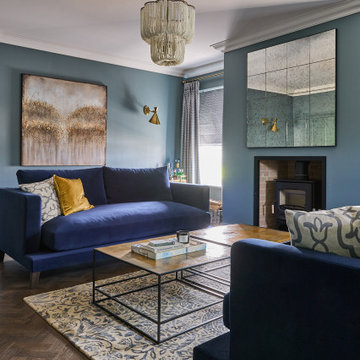
Drawing room/living room
Стильный дизайн: большая парадная, изолированная гостиная комната в современном стиле с синими стенами, темным паркетным полом, печью-буржуйкой, фасадом камина из штукатурки, телевизором на стене и коричневым полом - последний тренд
Стильный дизайн: большая парадная, изолированная гостиная комната в современном стиле с синими стенами, темным паркетным полом, печью-буржуйкой, фасадом камина из штукатурки, телевизором на стене и коричневым полом - последний тренд
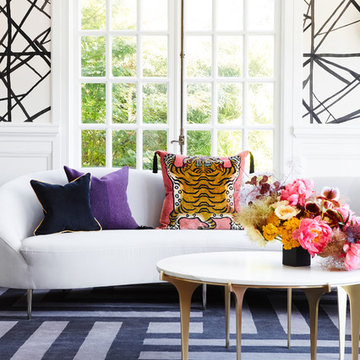
Colin Price Photography
Пример оригинального дизайна: большая парадная, изолированная гостиная комната в стиле фьюжн с белыми стенами, темным паркетным полом, стандартным камином и фасадом камина из штукатурки без телевизора
Пример оригинального дизайна: большая парадная, изолированная гостиная комната в стиле фьюжн с белыми стенами, темным паркетным полом, стандартным камином и фасадом камина из штукатурки без телевизора
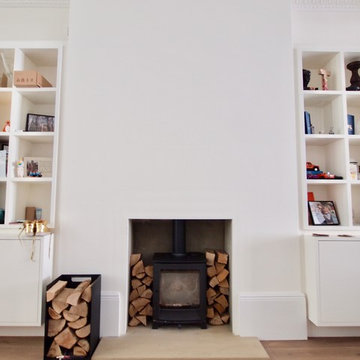
Стильный дизайн: большая изолированная гостиная комната в классическом стиле с белыми стенами, паркетным полом среднего тона, печью-буржуйкой, фасадом камина из штукатурки, телевизором на стене и коричневым полом - последний тренд
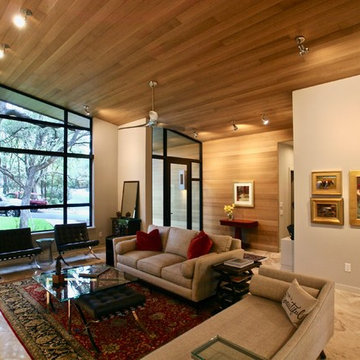
This 60's Style Ranch home was recently remodeled to withhold the Barley Pfeiffer standard. This home features large 8' vaulted ceilings, accented with stunning premium white oak wood. The large steel-frame windows and front door allow for the infiltration of natural light; specifically designed to let light in without heating the house. The fireplace is original to the home, but has been resurfaced with hand troweled plaster. Special design features include the rising master bath mirror to allow for additional storage.
Photo By: Alan Barley
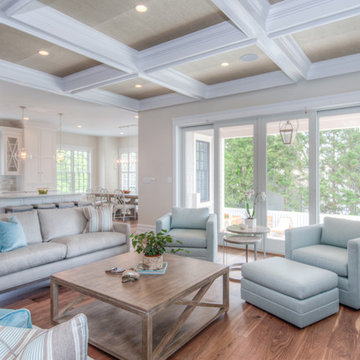
Michael Brock, Brock Imaging
На фото: парадная, открытая гостиная комната среднего размера в морском стиле с белыми стенами, паркетным полом среднего тона, стандартным камином, фасадом камина из штукатурки и коричневым полом без телевизора
На фото: парадная, открытая гостиная комната среднего размера в морском стиле с белыми стенами, паркетным полом среднего тона, стандартным камином, фасадом камина из штукатурки и коричневым полом без телевизора
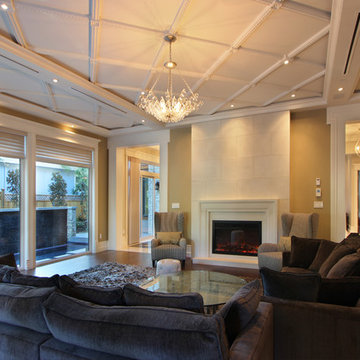
living room
На фото: гостиная комната в стиле фьюжн с бежевыми стенами, паркетным полом среднего тона, стандартным камином и фасадом камина из штукатурки без телевизора
На фото: гостиная комната в стиле фьюжн с бежевыми стенами, паркетным полом среднего тона, стандартным камином и фасадом камина из штукатурки без телевизора
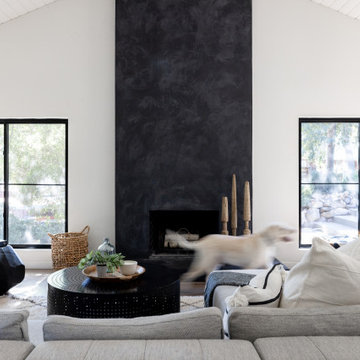
Стильный дизайн: гостиная комната в скандинавском стиле с светлым паркетным полом, стандартным камином и фасадом камина из штукатурки - последний тренд

We had the pleasure to design and execute this wonderful project for a couple in Sherman Oaks.
Client was in need of a 4th bedroom and a brighter bigger living space.
We removed and reframed a 30' load bearing wall to unite the living room with the dining room and sitting area into 1 great room, we opened a 17' opening to the back yard to allow natural light to brighten the space and the greatest trick was relocating the kitchen from an enclosed space to the new great room and turning the old kitchen space into the 4th bedroom the client requested.
Notice how the warmth of the European oak floors interact with the more modern blue island and the yellow barstools.
The large island that can seat 8 people acts as a superb work space and an unofficial dining area.
All custom solid wood cabinets and the high end appliance complete the look of this new magnificent and warm space for the family to enjoy.
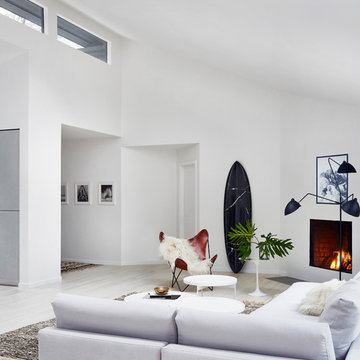
Jacob Snavely
Пример оригинального дизайна: парадная, открытая гостиная комната среднего размера в скандинавском стиле с белыми стенами, светлым паркетным полом, стандартным камином, фасадом камина из штукатурки и бежевым полом без телевизора
Пример оригинального дизайна: парадная, открытая гостиная комната среднего размера в скандинавском стиле с белыми стенами, светлым паркетным полом, стандартным камином, фасадом камина из штукатурки и бежевым полом без телевизора
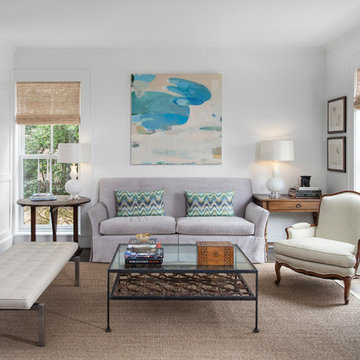
Sitting room after the renovation.
Construction by RisherMartin Fine Homes
Interior Design by Alison Mountain Interior Design
Landscape by David Wilson Garden Design
Photography by Andrea Calo
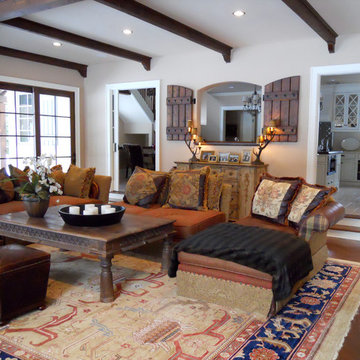
На фото: изолированная гостиная комната среднего размера в стиле фьюжн с белыми стенами, паркетным полом среднего тона, коричневым полом, стандартным камином, фасадом камина из штукатурки и телевизором на стене с
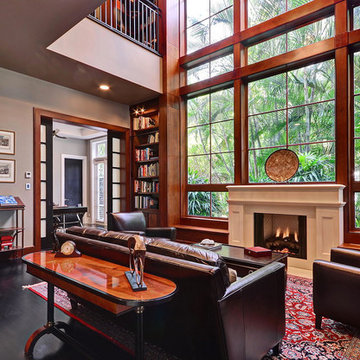
На фото: большая парадная, открытая гостиная комната в стиле неоклассика (современная классика) с серыми стенами, темным паркетным полом, стандартным камином и фасадом камина из штукатурки с
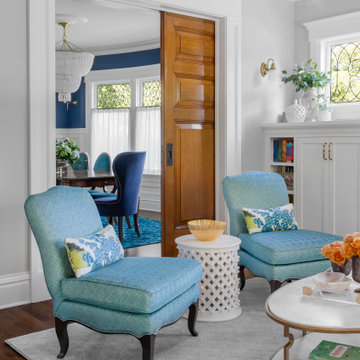
Formal living room with Jewel-tone furniture
Стильный дизайн: парадная, изолированная гостиная комната среднего размера в стиле кантри с серыми стенами, паркетным полом среднего тона, стандартным камином, фасадом камина из штукатурки и коричневым полом без телевизора - последний тренд
Стильный дизайн: парадная, изолированная гостиная комната среднего размера в стиле кантри с серыми стенами, паркетным полом среднего тона, стандартным камином, фасадом камина из штукатурки и коричневым полом без телевизора - последний тренд
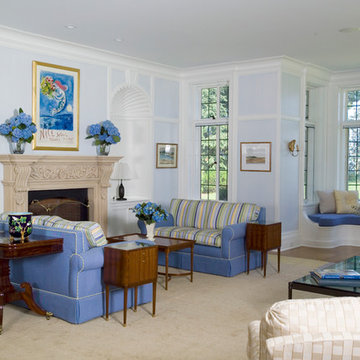
Sean O'Kane Architects (www.sokaia.com/)
Источник вдохновения для домашнего уюта: большая парадная, изолированная гостиная комната в классическом стиле с синими стенами, стандартным камином, ковровым покрытием, фасадом камина из штукатурки, бежевым полом и синим диваном
Источник вдохновения для домашнего уюта: большая парадная, изолированная гостиная комната в классическом стиле с синими стенами, стандартным камином, ковровым покрытием, фасадом камина из штукатурки, бежевым полом и синим диваном
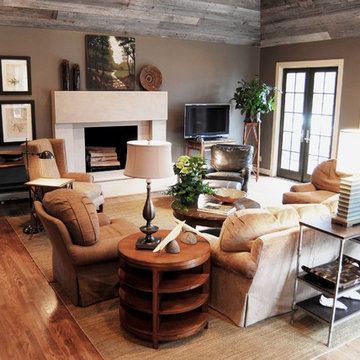
Идея дизайна: открытая гостиная комната среднего размера в стиле кантри с коричневыми стенами, темным паркетным полом, стандартным камином, фасадом камина из штукатурки, отдельно стоящим телевизором и коричневым полом
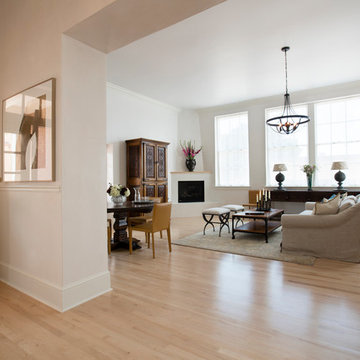
Свежая идея для дизайна: изолированная гостиная комната среднего размера в классическом стиле с белыми стенами, светлым паркетным полом, угловым камином, фасадом камина из штукатурки и скрытым телевизором - отличное фото интерьера
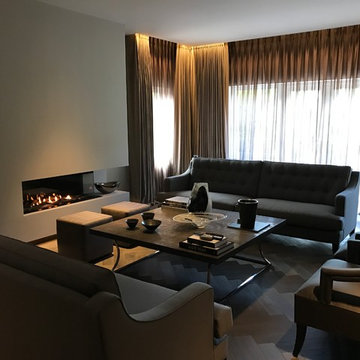
A newly created stylish, Contemporary Formal Sitting Room / Living Room for our stylish clients family home. We proposed the total renovation of this sitting area, with all new contemporary floating fireplace design, and dropped down ceiling with John Cullen Lighting. The newly created 'dropped' ceiling allowed us to recess the elegant Home Automated Eric Kuster fabric curtains with concealed John Cullen LED lighting. Beautifully made elegant Curtains by our specialist curtain designers. The curtains have been designed on a Lutron Home Automation system allowing touch button opening and closing. All new Herringbone hardwood flooring throughout with under floor heating, and Bang and Olufsen Music / Sound System. Origninal contemporary Art Work and stylish Contemporary Furniture Design. The floating Fireplace is the now stylish focal point of this stunning room, which exudes luxury and style. Before Images are at the end of the album showing just what a great job the talented Llama Group team have done in transforming this now beautiful room from its former self.
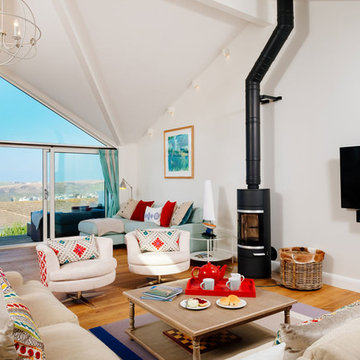
This replacement dwelling at Tregoose, Polzeath is a two-storey, detached, four bedroom house with open plan reception space on the ground floor and bedrooms on the lower level.
Sympathetic to its context and neighbouring buildings, the split-level accommodation has been designed to maximise stunning coastal and ocean views from the property. The living and dining areas on the ground floor benefit from a large, full-height gable window and a glazed balcony oriented to take advantage of the views whilst still maintaining privacy for neighbouring properties.
The house features engineered oak flooring and a bespoke oak staircase with glazed balustrades. Skylights ensure the house is extremely well lit and roof-mounted solar panels produce hot water, with an airsource heat pump connected to underfloor heating.
Close proximity to the popular surfing beach at Polzeath is reflected in the outdoor shower and large, copper-tiled wet room with giant walk-in shower and bespoke wetsuit drying rack.
Photograph: Perfect Stays Ltd
Гостиная с фасадом камина из штукатурки – фото дизайна интерьера с высоким бюджетом
13

