Гостиная с фасадом камина из плитки и сводчатым потолком – фото дизайна интерьера
Сортировать:
Бюджет
Сортировать:Популярное за сегодня
101 - 120 из 1 057 фото
1 из 3
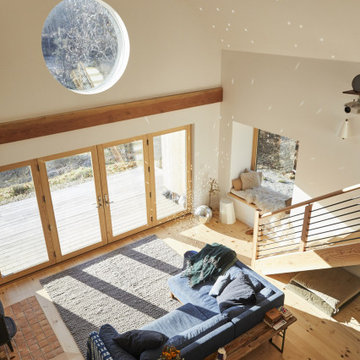
The double-height living room lets plenty of light in and provides an ample and comfortable space to relax and entertain guests.
Свежая идея для дизайна: двухуровневая гостиная комната среднего размера в современном стиле с с книжными шкафами и полками, белыми стенами, светлым паркетным полом, печью-буржуйкой, фасадом камина из плитки и сводчатым потолком без телевизора - отличное фото интерьера
Свежая идея для дизайна: двухуровневая гостиная комната среднего размера в современном стиле с с книжными шкафами и полками, белыми стенами, светлым паркетным полом, печью-буржуйкой, фасадом камина из плитки и сводчатым потолком без телевизора - отличное фото интерьера
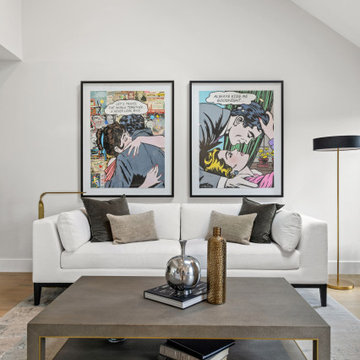
Идея дизайна: парадная, открытая гостиная комната среднего размера в стиле модернизм с белыми стенами, светлым паркетным полом, фасадом камина из плитки, телевизором на стене, бежевым полом и сводчатым потолком
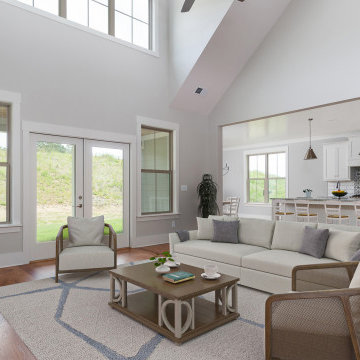
Two story vaulted ceiling with wall of windows - so much natural sunlight to brighten any day!
На фото: открытая гостиная комната в классическом стиле с серыми стенами, деревянным полом, стандартным камином, фасадом камина из плитки, коричневым полом и сводчатым потолком
На фото: открытая гостиная комната в классическом стиле с серыми стенами, деревянным полом, стандартным камином, фасадом камина из плитки, коричневым полом и сводчатым потолком

Camden is a 7 inch x 60 inch SPC Vinyl Plank with an unrivaled oak design and the paradigm in coastal, beige tones. This flooring is constructed with a waterproof SPC core, 20mil protective wear layer, rare 60 inch length planks, and unbelievably realistic wood grain texture.
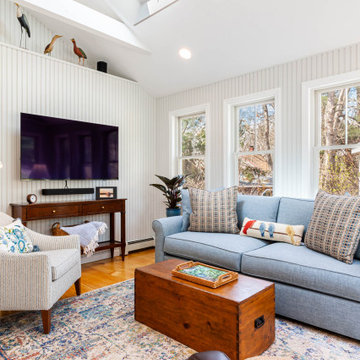
This coastal kitchen needed a refresh. Its solid wood cabinets were painted in a sage green, with putty colored trim and a cherry island and dark countertop. We painted the cabinetry and replaced countertops and appliances. We also moved the refrigerator to a side wall to create a better work space flow and added two windows to provide symmetry on the cooktop wall. A new custom wood hood and patterned marble backsplash help add a cheerful upbeat vibe to a previously subdued and muted space.
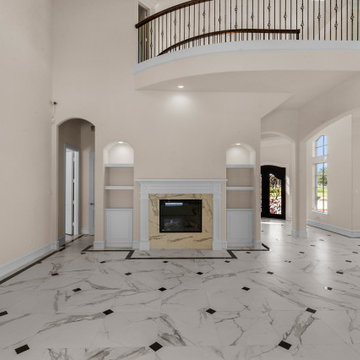
Located on over 2 acres this sprawling estate features creamy stucco with stone details and an authentic terra cotta clay roof. At over 6,000 square feet this home has 4 bedrooms, 4.5 bathrooms, formal dining room, formal living room, kitchen with breakfast nook, family room, game room and study. The 4 garages, porte cochere, golf cart parking and expansive covered outdoor living with fireplace and tv make this home complete.
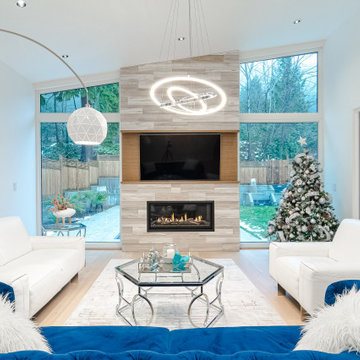
Пример оригинального дизайна: гостиная комната в современном стиле с белыми стенами, светлым паркетным полом, горизонтальным камином, фасадом камина из плитки, бежевым полом и сводчатым потолком
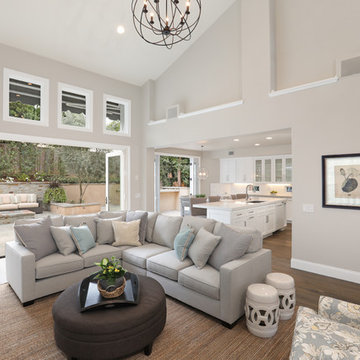
Open concept family room w/ bi-fold door system from La Cantina opens to an exterior patio featuring a BBQ island, fire pit, built-in seating, and above ground hot tub. The interior features hardwood floors, vaulted ceiling, kitchen island, and dining area.
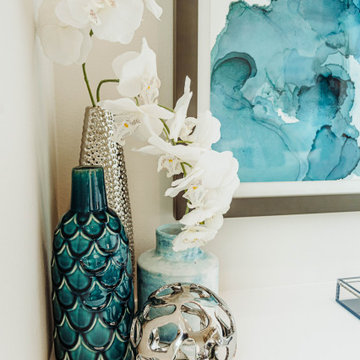
На фото: большая парадная, открытая гостиная комната в средиземноморском стиле с белыми стенами, стандартным камином, фасадом камина из плитки и сводчатым потолком
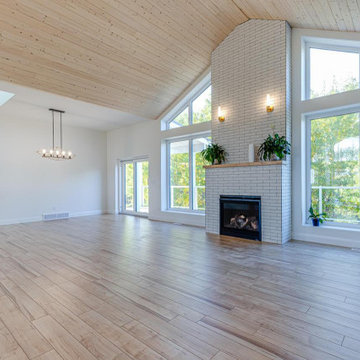
This open floor plan design leads your eye straight back to the floor to ceiling windows and fireplace finished in white brick and a natural wood mantel. The sliding glass doors in the dining room lead right onto their full width back deck. Plenty of natural light through large windows and a skylight.
Perfect for entertaining and easily flow through to the kitchen, dining, living room and back deck.
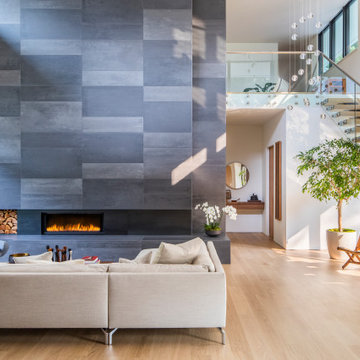
Стильный дизайн: большая открытая гостиная комната в современном стиле с белыми стенами, светлым паркетным полом, горизонтальным камином, фасадом камина из плитки, бежевым полом и сводчатым потолком - последний тренд

Natural light and a neutral palette with pops of color. The walls are origami white and the floors are white oak with a light stain. The same stain is on the floating shelves and the tops to the built- in storage. The mantel and the beam above are also done in the same stain The dueling sofas are accessorized with blue and orange pillows. The upholstered ottomans and cubes add texture and extra seating to the space. The fireplace is at an angle and is covered in large tile that run vertically. The custom rug was cut to fit the space. Huge doors were added and the windows were put on each side of the fireplace.

На фото: большая парадная, открытая гостиная комната в стиле неоклассика (современная классика) с белыми стенами, паркетным полом среднего тона, стандартным камином, фасадом камина из плитки, сводчатым потолком, панелями на части стены и телевизором на стене
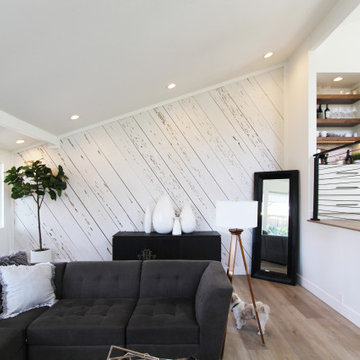
Источник вдохновения для домашнего уюта: открытая гостиная комната среднего размера в стиле неоклассика (современная классика) с белыми стенами, полом из винила, горизонтальным камином, фасадом камина из плитки, телевизором на стене, коричневым полом, сводчатым потолком и деревянными стенами
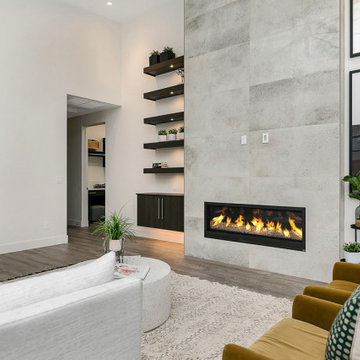
На фото: открытая гостиная комната среднего размера в стиле модернизм с белыми стенами, паркетным полом среднего тона, фасадом камина из плитки, телевизором на стене и сводчатым потолком
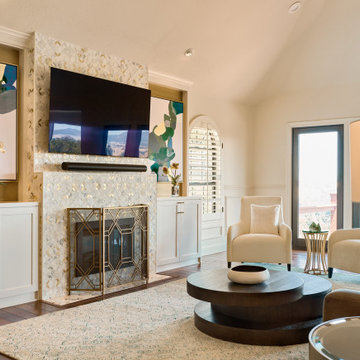
Пример оригинального дизайна: большая открытая гостиная комната в современном стиле с белыми стенами, темным паркетным полом, стандартным камином, фасадом камина из плитки, телевизором на стене, сводчатым потолком и панелями на стенах
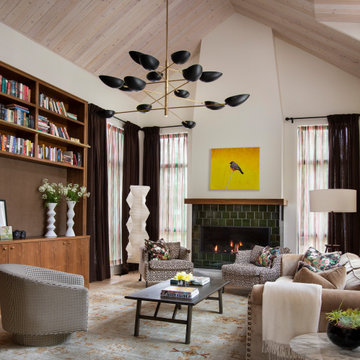
Свежая идея для дизайна: гостиная комната в современном стиле с стандартным камином, белыми стенами, светлым паркетным полом, фасадом камина из плитки, бежевым полом, сводчатым потолком и деревянным потолком - отличное фото интерьера

Scandinavian great room with a beautiful view of the Colorado sunset. Complete with a full size lounge, a fire place, and a kitchen, and dining area.
ULFBUILT follows a simple belief. They treat each project with care as if it were their own home.
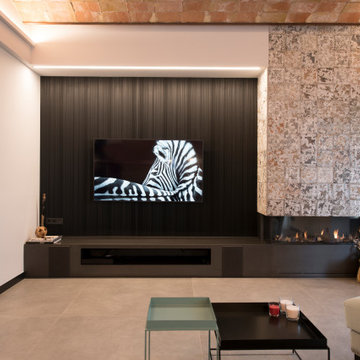
На фото: большая открытая гостиная комната в стиле лофт с серыми стенами, полом из керамогранита, двусторонним камином, фасадом камина из плитки, телевизором на стене, серым полом, сводчатым потолком и кирпичными стенами с
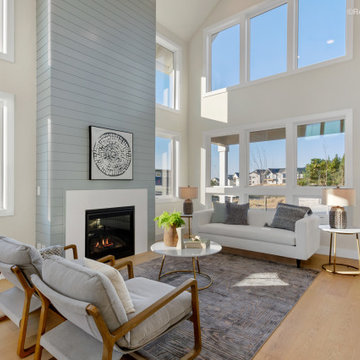
Open concept floorplan with Kitchen, Great Room and Dining. High ceilings. Wall color SW 9165 Gossamer Vail
Ship lap on fireplace chase from floor to ceiling.
Гостиная с фасадом камина из плитки и сводчатым потолком – фото дизайна интерьера
6

