Гостиная с фасадом камина из плитки и скрытым телевизором – фото дизайна интерьера
Сортировать:
Бюджет
Сортировать:Популярное за сегодня
221 - 240 из 742 фото
1 из 3
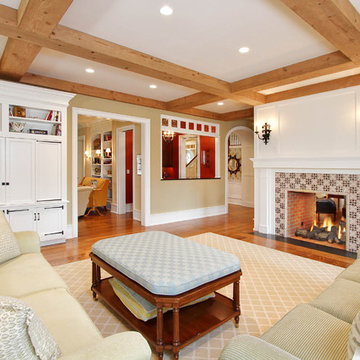
Ronnie Bruce Photography
Пример оригинального дизайна: открытая гостиная комната в классическом стиле с бежевыми стенами, паркетным полом среднего тона, двусторонним камином, фасадом камина из плитки и скрытым телевизором
Пример оригинального дизайна: открытая гостиная комната в классическом стиле с бежевыми стенами, паркетным полом среднего тона, двусторонним камином, фасадом камина из плитки и скрытым телевизором
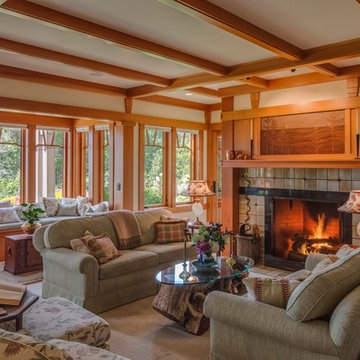
Brian Vanden Brink Photographer
Источник вдохновения для домашнего уюта: большая парадная, открытая гостиная комната:: освещение в стиле кантри с бежевыми стенами, светлым паркетным полом, стандартным камином, фасадом камина из плитки и скрытым телевизором
Источник вдохновения для домашнего уюта: большая парадная, открытая гостиная комната:: освещение в стиле кантри с бежевыми стенами, светлым паркетным полом, стандартным камином, фасадом камина из плитки и скрытым телевизором
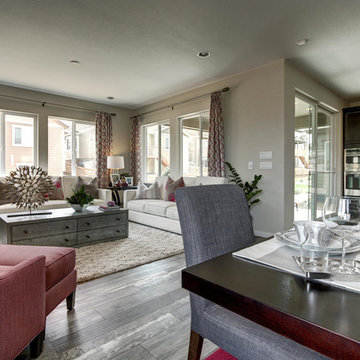
Hotshot Pros
Источник вдохновения для домашнего уюта: открытая гостиная комната среднего размера в стиле неоклассика (современная классика) с бежевыми стенами, светлым паркетным полом, стандартным камином, фасадом камина из плитки и скрытым телевизором
Источник вдохновения для домашнего уюта: открытая гостиная комната среднего размера в стиле неоклассика (современная классика) с бежевыми стенами, светлым паркетным полом, стандартным камином, фасадом камина из плитки и скрытым телевизором
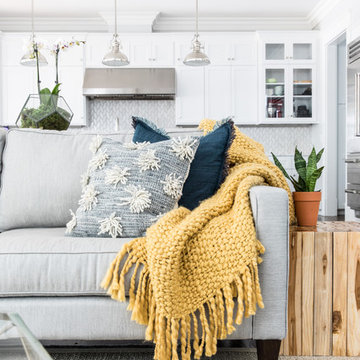
Пример оригинального дизайна: открытая гостиная комната среднего размера в морском стиле с музыкальной комнатой, серыми стенами, темным паркетным полом, стандартным камином, фасадом камина из плитки, скрытым телевизором и коричневым полом
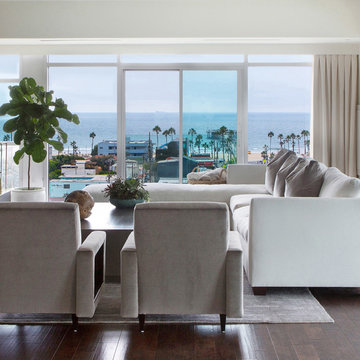
Lori Dennis Interior Design
SoCal Contractor
Стильный дизайн: большая изолированная гостиная комната в современном стиле с белыми стенами, темным паркетным полом, стандартным камином, фасадом камина из плитки и скрытым телевизором - последний тренд
Стильный дизайн: большая изолированная гостиная комната в современном стиле с белыми стенами, темным паркетным полом, стандартным камином, фасадом камина из плитки и скрытым телевизором - последний тренд
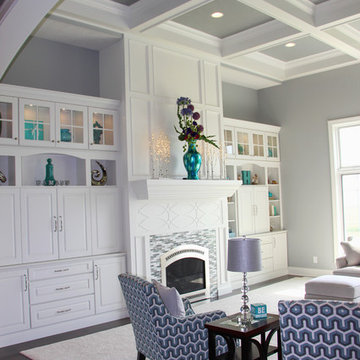
Becca Feauto
Свежая идея для дизайна: огромная открытая гостиная комната в стиле шебби-шик с серыми стенами, ковровым покрытием, стандартным камином, фасадом камина из плитки и скрытым телевизором - отличное фото интерьера
Свежая идея для дизайна: огромная открытая гостиная комната в стиле шебби-шик с серыми стенами, ковровым покрытием, стандартным камином, фасадом камина из плитки и скрытым телевизором - отличное фото интерьера
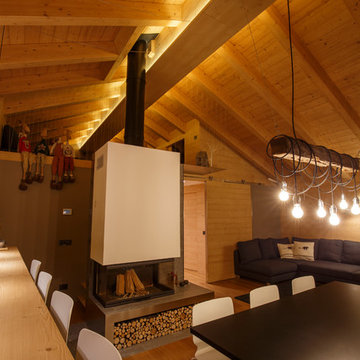
Il camino trifacciale è visibile da qualsiasi punto dell'abitazione. Il basamento realizzato in muratura è rivestito in gres effetto pietra, come lo è il pavimento attorno allo stesso, a protezione del pavimento in legno. In alto è possibile invece percepire come il soppalco sia concepito come una estensione dello spazio del soggiorno e come il parapetto in cavi metallici assolva alla sua funzione in modo estremamente discreto.
Ph. Andrea Pozzi
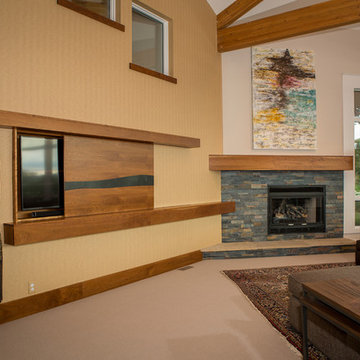
Идея дизайна: изолированная гостиная комната среднего размера в современном стиле с бежевыми стенами, ковровым покрытием, стандартным камином, фасадом камина из плитки, скрытым телевизором и бежевым полом
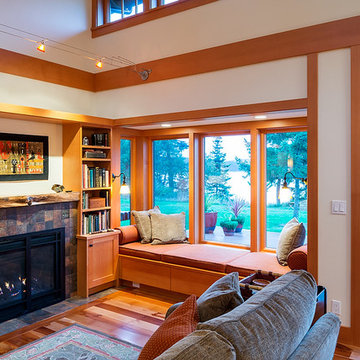
By popping the window seat out past the patio doors, it gives a feeling to those seated that they are already outside and experiencing nature. Will Austin
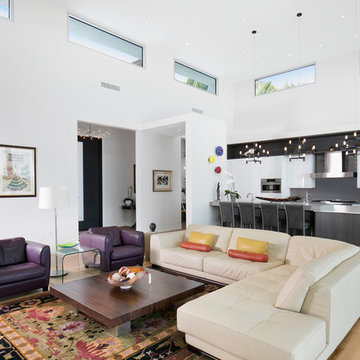
Photographer: Ryan Gamma
Свежая идея для дизайна: большая открытая гостиная комната в современном стиле с белыми стенами, светлым паркетным полом, горизонтальным камином, фасадом камина из плитки, скрытым телевизором и коричневым полом - отличное фото интерьера
Свежая идея для дизайна: большая открытая гостиная комната в современном стиле с белыми стенами, светлым паркетным полом, горизонтальным камином, фасадом камина из плитки, скрытым телевизором и коричневым полом - отличное фото интерьера
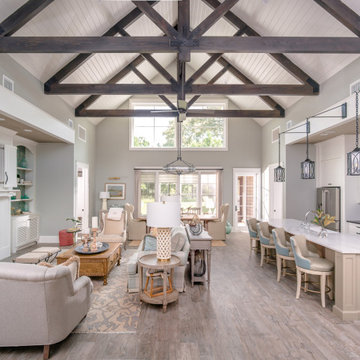
This is the Great Room within a Sunday Home at award winning golf resort, Bluejack National. All homes meet LEED certification criteria and feature bespoke fittings and fixtures, selected for this resort.
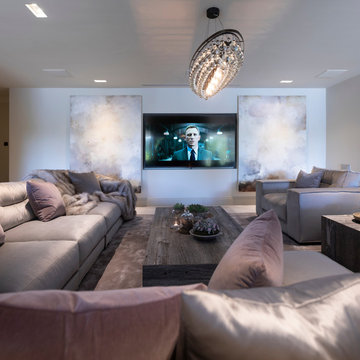
Working alongside Janey Butler Interiors on this Living Room - Home Cinema room which sees stunning contemporary artwork concealing recessed 85" 4K TV. All on a Crestron Homeautomation system. Custom designed and made furniture throughout. Bespoke built in cabinetry and contemporary fireplace. A beautiful room as part of this whole house renovation with Llama Architects and Janey Butler Interiors.
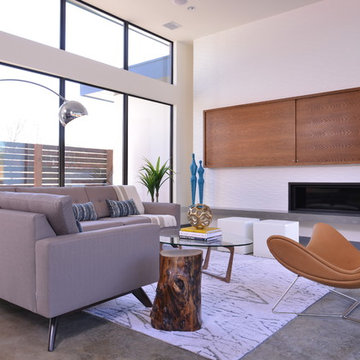
Michael Hunter
На фото: парадная, открытая гостиная комната среднего размера в современном стиле с белыми стенами, бетонным полом, горизонтальным камином, фасадом камина из плитки и скрытым телевизором с
На фото: парадная, открытая гостиная комната среднего размера в современном стиле с белыми стенами, бетонным полом, горизонтальным камином, фасадом камина из плитки и скрытым телевизором с
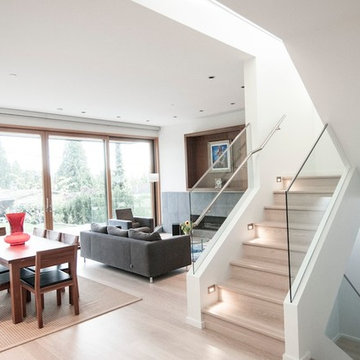
Set on a moderately sloped lot, this single-family house is organized around a feature interior double-height division, bisecting social from functional spaces, private from public rituals.
The main floor is continuous from the front patio through to the back garden, providing a generous mix of covered and uncovered exterior lounging spaces. The lot has been carefully landscaped to provide privacy within while softening the crisp roof and deck lines. Familiar materials of wood, stucco, stone, and glass create a warm, unforced aesthetic for all to enjoy.
Photography by: Frits de Vries, Leif Friggstad, and Neil Harper
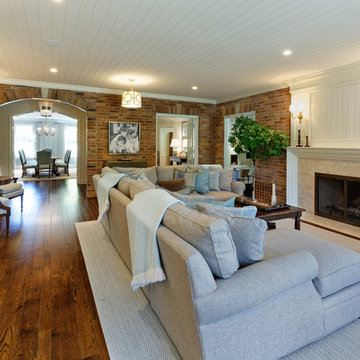
The brick walls, which used to be the exterior back wall of the house, perfectly integrate with the new living room addition to give this area added charm. Custom cabinetry from Riverside Custom Cabinetry stylishly conceals the wall mounted TV above the fireplace.
Designer: Meg Kohnen
Photography by: William Manning
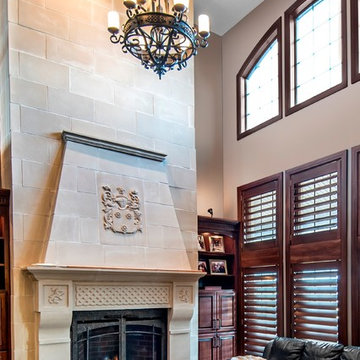
The stone fireplace was designed specifically for my client. The coat of arms is their family crest! The European style fireplace has many custom details designed in the fireplace surround. It is a sight to see in person!
Alan Jackson - Jackson Studios
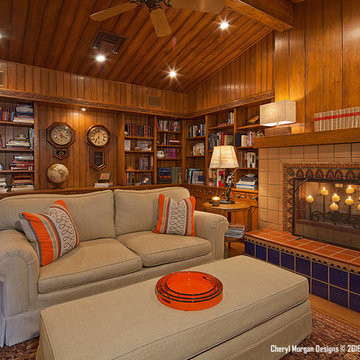
Den used for TV viewing. Gorgeous Western style wood paneling. Fun California Tile fireplace. Custom Throw Pillows and reupholstered Sofa Sleeper and large rectangular ottoman. Block style wood lamps. George Gutenberg Photography
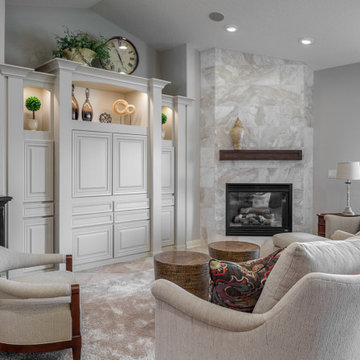
As with many homes, a lack of useful closet space was a real problem for these homeowners. After the decision to build an addition for a closet was made, the design of the master bathroom was next. New vanities, granite countertops, mirrors, and tile flooring were changed to match the level of the new closet.
Upon completion of the master suite the homeowners were left to ponder updating the kitchen. With new cabinets, countertops, and a modern feel the kitchen is a big hit. Features include knotty alder cabinetry, a custom range hood. The final hurdle was the fireplace, after simplifying the design of the built-ins a elegant tile was installed with a floating mantle.
After going through a large portion of this main floor, creating storage solutions and modernizing the feel of the space it left us to now wonder, what’s next?
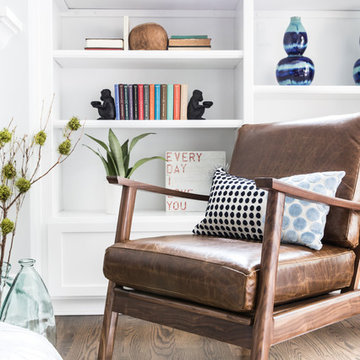
Идея дизайна: открытая гостиная комната среднего размера в морском стиле с музыкальной комнатой, серыми стенами, темным паркетным полом, стандартным камином, фасадом камина из плитки, скрытым телевизором и коричневым полом
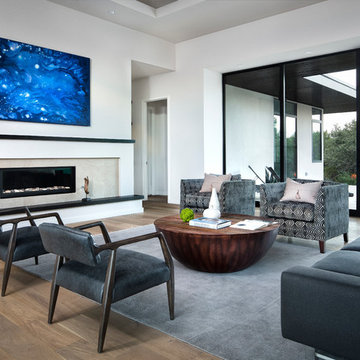
Paul Finkel
Пример оригинального дизайна: большая открытая гостиная комната в стиле модернизм с белыми стенами, светлым паркетным полом, горизонтальным камином, фасадом камина из плитки и скрытым телевизором
Пример оригинального дизайна: большая открытая гостиная комната в стиле модернизм с белыми стенами, светлым паркетным полом, горизонтальным камином, фасадом камина из плитки и скрытым телевизором
Гостиная с фасадом камина из плитки и скрытым телевизором – фото дизайна интерьера
12

