Гостиная с фасадом камина из плитки и потолком из вагонки – фото дизайна интерьера
Сортировать:
Бюджет
Сортировать:Популярное за сегодня
81 - 100 из 116 фото
1 из 3
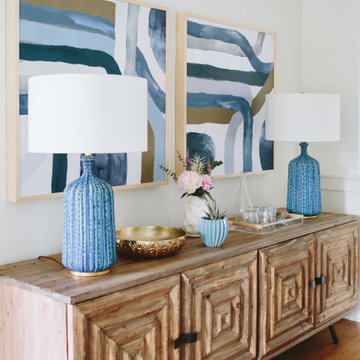
На фото: открытая гостиная комната среднего размера в стиле неоклассика (современная классика) с белыми стенами, светлым паркетным полом, стандартным камином, фасадом камина из плитки, синим полом, потолком из вагонки и панелями на части стены с
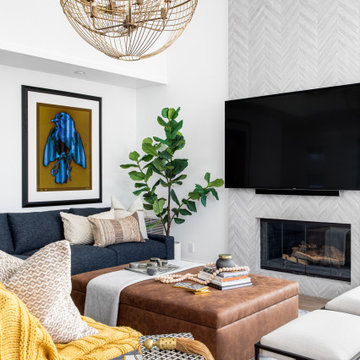
This beautifully contemporary family room is shared by two young professionals and their small child. A playful and colorful space for living!
На фото: открытая гостиная комната среднего размера в современном стиле с белыми стенами, паркетным полом среднего тона, стандартным камином, фасадом камина из плитки, телевизором на стене, коричневым полом и потолком из вагонки
На фото: открытая гостиная комната среднего размера в современном стиле с белыми стенами, паркетным полом среднего тона, стандартным камином, фасадом камина из плитки, телевизором на стене, коричневым полом и потолком из вагонки
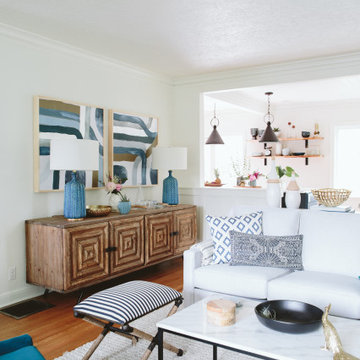
На фото: открытая гостиная комната среднего размера в стиле неоклассика (современная классика) с белыми стенами, светлым паркетным полом, стандартным камином, фасадом камина из плитки, синим полом, потолком из вагонки и панелями на части стены
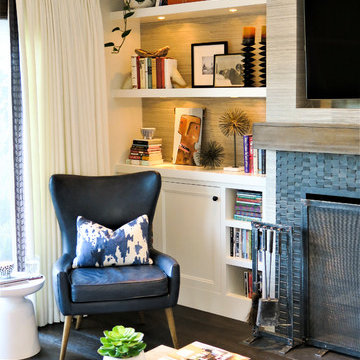
In this San Juan Capistrano family room a custom reclaimed wood table (with ottomans underneath) and vintage wood mantel as well as a soft leather chair create an immediate "feeling-at-home-and kick-up-your-feet" kind of ambiance!
Photo: Sabine Klingler Kane

Friends and neighbors of an owner of Four Elements asked for help in redesigning certain elements of the interior of their newer home on the main floor and basement to better reflect their tastes and wants (contemporary on the main floor with a more cozy rustic feel in the basement). They wanted to update the look of their living room, hallway desk area, and stairway to the basement. They also wanted to create a 'Game of Thrones' themed media room, update the look of their entire basement living area, add a scotch bar/seating nook, and create a new gym with a glass wall. New fireplace areas were created upstairs and downstairs with new bulkheads, new tile & brick facades, along with custom cabinets. A beautiful stained shiplap ceiling was added to the living room. Custom wall paneling was installed to areas on the main floor, stairway, and basement. Wood beams and posts were milled & installed downstairs, and a custom castle-styled barn door was created for the entry into the new medieval styled media room. A gym was built with a glass wall facing the basement living area. Floating shelves with accent lighting were installed throughout - check out the scotch tasting nook! The entire home was also repainted with modern but warm colors. This project turned out beautiful!
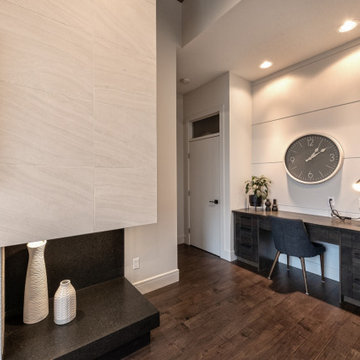
Friends and neighbors of an owner of Four Elements asked for help in redesigning certain elements of the interior of their newer home on the main floor and basement to better reflect their tastes and wants (contemporary on the main floor with a more cozy rustic feel in the basement). They wanted to update the look of their living room, hallway desk area, and stairway to the basement. They also wanted to create a 'Game of Thrones' themed media room, update the look of their entire basement living area, add a scotch bar/seating nook, and create a new gym with a glass wall. New fireplace areas were created upstairs and downstairs with new bulkheads, new tile & brick facades, along with custom cabinets. A beautiful stained shiplap ceiling was added to the living room. Custom wall paneling was installed to areas on the main floor, stairway, and basement. Wood beams and posts were milled & installed downstairs, and a custom castle-styled barn door was created for the entry into the new medieval styled media room. A gym was built with a glass wall facing the basement living area. Floating shelves with accent lighting were installed throughout - check out the scotch tasting nook! The entire home was also repainted with modern but warm colors. This project turned out beautiful!
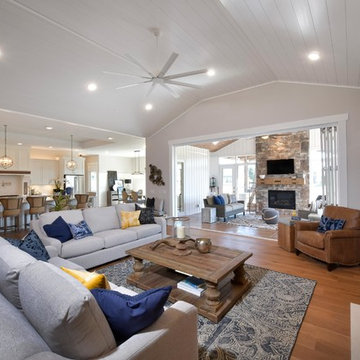
Стильный дизайн: открытая гостиная комната в классическом стиле с серыми стенами, светлым паркетным полом, стандартным камином, фасадом камина из плитки, потолком из вагонки и мультимедийным центром - последний тренд
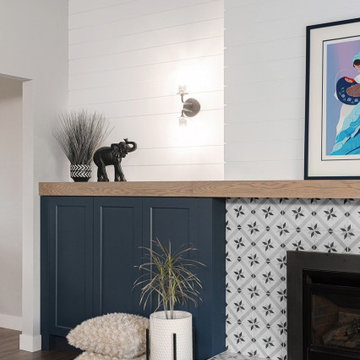
На фото: большая открытая гостиная комната в стиле модернизм с серыми стенами, полом из винила, стандартным камином, фасадом камина из плитки, серым полом, потолком из вагонки и стенами из вагонки
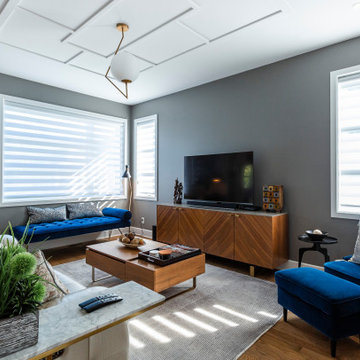
Designed by : TOC design – Tania Scardellato
Photographer: Guillaume Gorini - Studio Point de Vue
Cabinet Maker : D. C. Fabrication - Dino Cobetto
Lighting: United Lights
Contractor: TOC design & Construction inc. / IVCO
A designer's Home.
When it comes to designer your very own house from scratch, there is so much more to think about, budget, style, materials, space, square footage, positioning of doors & windows, the list goes on and on. Let's just say that from conception to final this home took over a year.
7 months to design and 7 months to build. So basically the lesson learned: Is be patient, consider loads of extras and put in a lot of your own time. Was it worth it - YES and I would do it again.
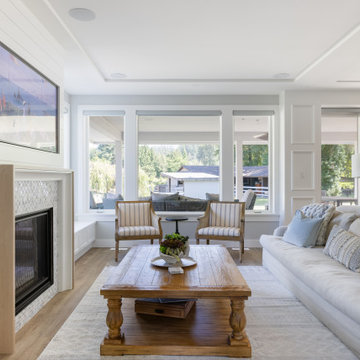
На фото: большая открытая гостиная комната в морском стиле с белыми стенами, паркетным полом среднего тона, стандартным камином, фасадом камина из плитки, мультимедийным центром, коричневым полом, потолком из вагонки и стенами из вагонки с
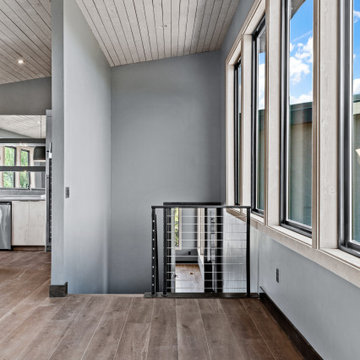
На фото: большая открытая гостиная комната в современном стиле с серыми стенами, полом из винила, стандартным камином, фасадом камина из плитки, разноцветным полом и потолком из вагонки
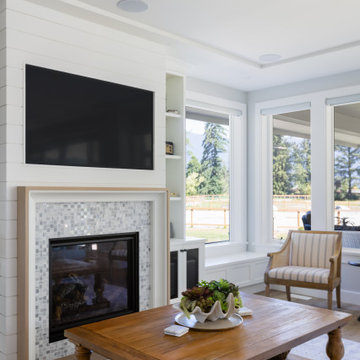
Стильный дизайн: большая открытая гостиная комната в морском стиле с белыми стенами, паркетным полом среднего тона, стандартным камином, фасадом камина из плитки, мультимедийным центром, коричневым полом, потолком из вагонки и стенами из вагонки - последний тренд
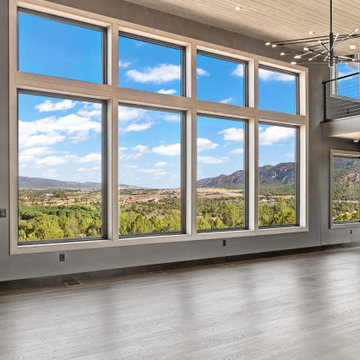
Стильный дизайн: большая открытая гостиная комната в современном стиле с серыми стенами, полом из винила, стандартным камином, фасадом камина из плитки, разноцветным полом и потолком из вагонки - последний тренд
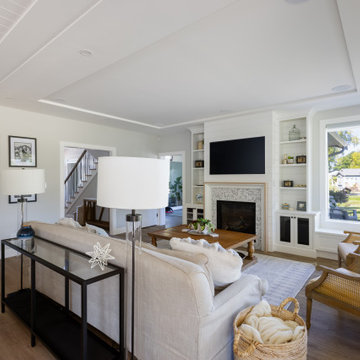
Источник вдохновения для домашнего уюта: большая открытая гостиная комната в морском стиле с белыми стенами, паркетным полом среднего тона, стандартным камином, фасадом камина из плитки, мультимедийным центром, коричневым полом, потолком из вагонки и стенами из вагонки
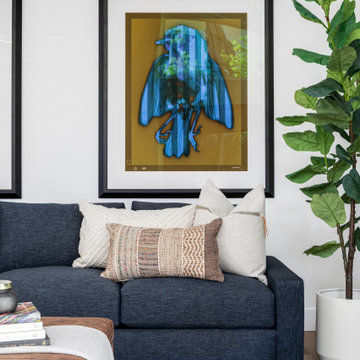
This beautifully contemporary family room is shared by two young professionals and their small child. A playful and colorful space for living!
Идея дизайна: открытая гостиная комната среднего размера в современном стиле с белыми стенами, паркетным полом среднего тона, стандартным камином, фасадом камина из плитки, телевизором на стене, коричневым полом и потолком из вагонки
Идея дизайна: открытая гостиная комната среднего размера в современном стиле с белыми стенами, паркетным полом среднего тона, стандартным камином, фасадом камина из плитки, телевизором на стене, коричневым полом и потолком из вагонки
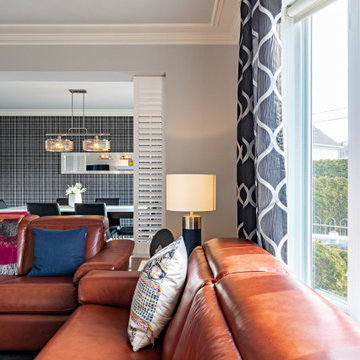
Sylvie Caron Design
Rébéka Richard Photographe
На фото: большая парадная, открытая гостиная комната в стиле неоклассика (современная классика) с белыми стенами, темным паркетным полом, стандартным камином, фасадом камина из плитки, мультимедийным центром, серым полом, потолком из вагонки и стенами из вагонки
На фото: большая парадная, открытая гостиная комната в стиле неоклассика (современная классика) с белыми стенами, темным паркетным полом, стандартным камином, фасадом камина из плитки, мультимедийным центром, серым полом, потолком из вагонки и стенами из вагонки
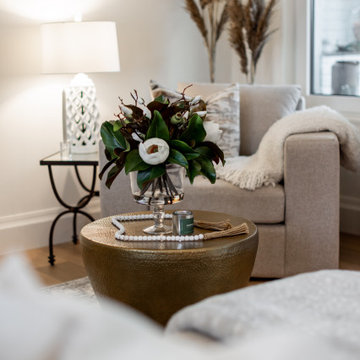
This was a smaller space so we had to utilize every inch we had. This meant keeping the ceiling height at 10', adding shiplap details to draw interest, using large scale slabs on the fireplace carries your eye up and you notice the height and grandeur of the space.
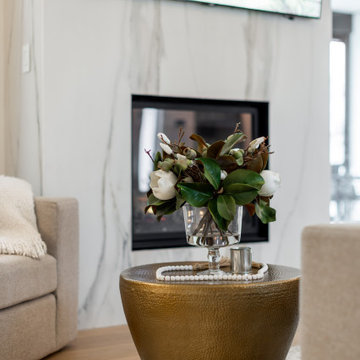
This was a smaller space so we had to utilize every inch we had. This meant keeping the ceiling height at 10', adding shiplap details to draw interest, using large scale slabs on the fireplace carries your eye up and you notice the height and grandeur of the space.
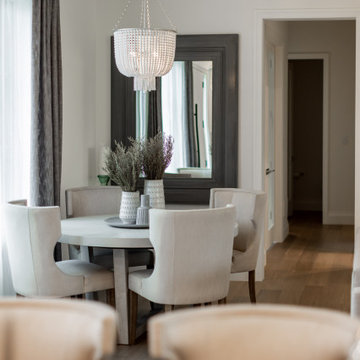
This was a smaller space so we had to utilize every inch we had. This meant keeping the ceiling height at 10', adding shiplap details to draw interest, using large scale slabs on the fireplace carries your eye up and you notice the height and grandeur of the space.
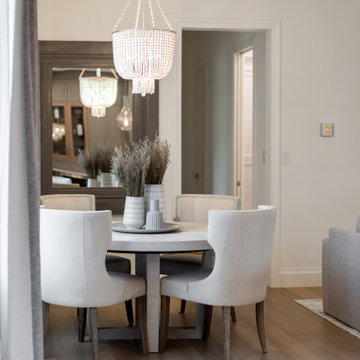
This was a smaller space so we had to utilize every inch we had. This meant keeping the ceiling height at 10', adding shiplap details to draw interest, using large scale slabs on the fireplace carries your eye up and you notice the height and grandeur of the space.
Гостиная с фасадом камина из плитки и потолком из вагонки – фото дизайна интерьера
5

