Гостиная с фасадом камина из плитки и обоями на стенах – фото дизайна интерьера
Сортировать:
Бюджет
Сортировать:Популярное за сегодня
141 - 160 из 424 фото
1 из 3
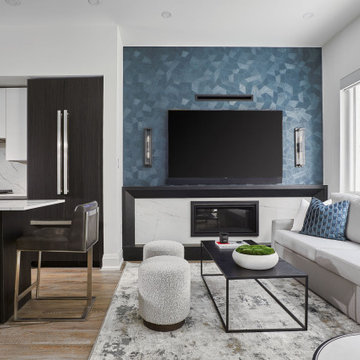
Open concept kitchen and family room.
Идея дизайна: открытая гостиная комната среднего размера в современном стиле с белыми стенами, паркетным полом среднего тона, горизонтальным камином, фасадом камина из плитки, телевизором на стене и обоями на стенах
Идея дизайна: открытая гостиная комната среднего размера в современном стиле с белыми стенами, паркетным полом среднего тона, горизонтальным камином, фасадом камина из плитки, телевизором на стене и обоями на стенах
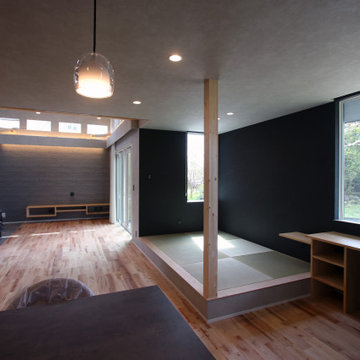
小上がりコーナー和室とカウンターデスク
На фото: открытая гостиная комната в стиле модернизм с серыми стенами, светлым паркетным полом, печью-буржуйкой, фасадом камина из плитки, серым полом, потолком с обоями и обоями на стенах с
На фото: открытая гостиная комната в стиле модернизм с серыми стенами, светлым паркетным полом, печью-буржуйкой, фасадом камина из плитки, серым полом, потолком с обоями и обоями на стенах с
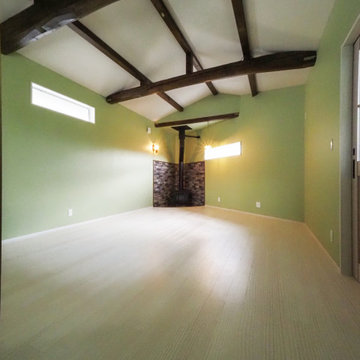
Пример оригинального дизайна: гостиная комната в стиле кантри с светлым паркетным полом, печью-буржуйкой, фасадом камина из плитки, потолком с обоями и обоями на стенах
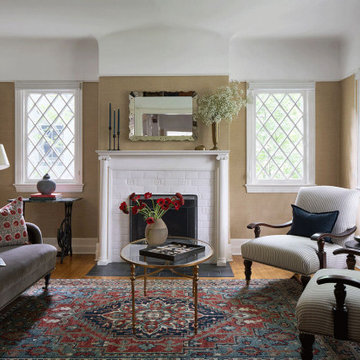
The first floor of this Cape Cod style home in Kenilworth was furnished and decorated to create multiple hang out spots for this young family. We incorporated traditional furnishings in keeping with the style of the house and added modern elements in with lighting, color and pattern. Although the space looks meant for adults, we used only the family friendliest finishes so the space can be enjoyed by all.
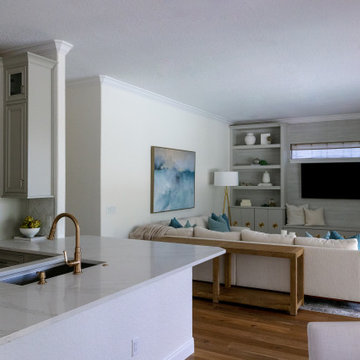
This family room embodies calmness and glam at the same time. With the unique hardware on the built-in to the softness of the blue in the art and pillows, it carries that balance of warmth and coolness into each room.
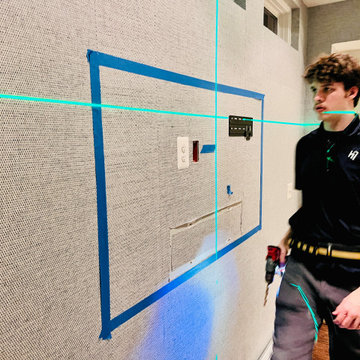
На фото: большая изолированная гостиная комната в стиле модернизм с синими стенами, темным паркетным полом, фасадом камина из плитки, телевизором на стене, кессонным потолком и обоями на стенах
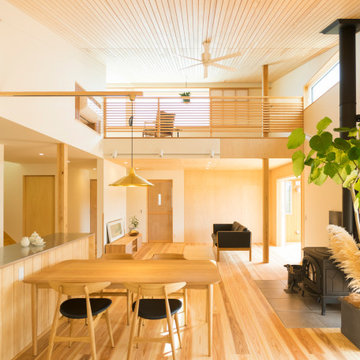
Источник вдохновения для домашнего уюта: открытая гостиная комната с белыми стенами, паркетным полом среднего тона, печью-буржуйкой, фасадом камина из плитки, деревянным потолком и обоями на стенах
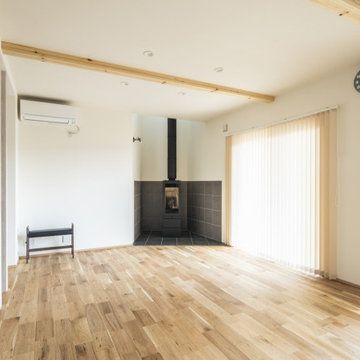
薪ストーブの世界最高峰スキャンサームをつけたい。
高性能な住宅でゆったり火を眺めて過ごすリビングをつくった。
素足に針葉樹のような温もりを感じることができるくるみの無垢フローリング。
ウォールナットをたくさんつかって落ち着いたコーディネートを。
毎日の家事が楽になる日々の暮らしを想像して。
家族のためだけの動線を考え、たったひとつ間取りを一緒に考えた。
そして、家族の想いがまたひとつカタチになりました。
外皮平均熱貫流率(UA値) : 0.46W/m2・K
断熱等性能等級 : 等級[4]
一次エネルギー消費量等級 : 等級[5]
構造計算:許容応力度計算
仕様:
長期優良住宅認定
性能向上計画認定住宅
地域型グリーン化事業(高度省エネ型)
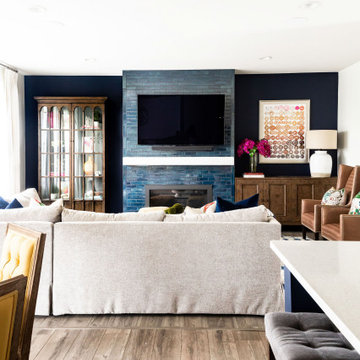
Источник вдохновения для домашнего уюта: гостиная комната с белыми стенами, стандартным камином, фасадом камина из плитки и обоями на стенах
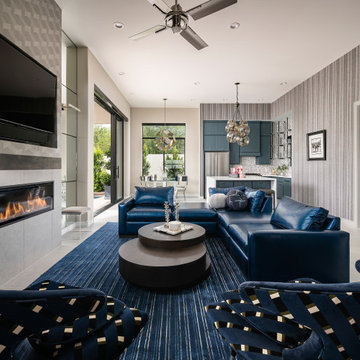
Initially built as a new garage for a car enthusiast, this project evolved into a car collection showroom, guesthouse and entertaining space. We were challenged with carrying many of the traditional elements from the main house into our design while making this space more contemporary. The result feels eclectic, collected, and distinct. Inspired by the interiors of our client’s cars, we created a custom sectional featuring a pearlized cobalt leather. For interest, we had martini chairs upholstered in Pierre Frey fabric and used Phillip Jeffries wallcoverings throughout. To turn the office into a hospitable room for guests, we installed a custom murphy bed with cabinetry storage on either side and treated it with molding for a built-in look.
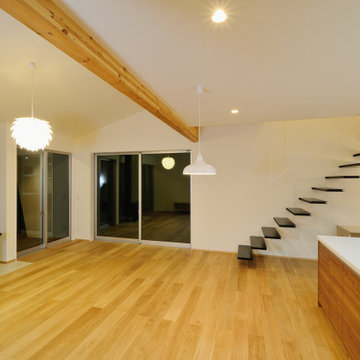
周囲を木々に囲まれた敷地の中で南側に大胆に開いたリビング空間。爽やかな光のなか、とても開放的な空間に仕上がりました。極限までシャープに仕上げた片持ち階段は、空間の中でよいアクセントとなっています。
На фото: большая открытая гостиная комната в скандинавском стиле с белыми стенами, паркетным полом среднего тона, печью-буржуйкой, фасадом камина из плитки, отдельно стоящим телевизором, бежевым полом, потолком с обоями и обоями на стенах
На фото: большая открытая гостиная комната в скандинавском стиле с белыми стенами, паркетным полом среднего тона, печью-буржуйкой, фасадом камина из плитки, отдельно стоящим телевизором, бежевым полом, потолком с обоями и обоями на стенах
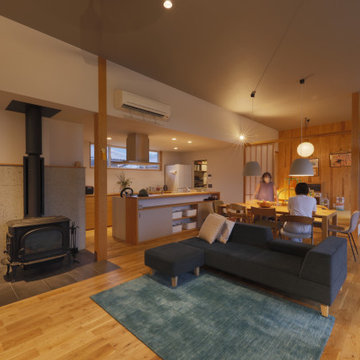
やわらかい雰囲気の照明。
照明は要所を照らし、つけすぎず、陰影を楽しみます。
Стильный дизайн: гостиная комната с белыми стенами, паркетным полом среднего тона, печью-буржуйкой, фасадом камина из плитки, коричневым полом, потолком с обоями, обоями на стенах и синим диваном - последний тренд
Стильный дизайн: гостиная комната с белыми стенами, паркетным полом среднего тона, печью-буржуйкой, фасадом камина из плитки, коричневым полом, потолком с обоями, обоями на стенах и синим диваном - последний тренд
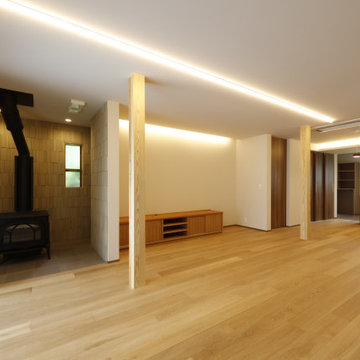
LDK+薪ストーブスペース
Свежая идея для дизайна: гостиная комната среднего размера с белыми стенами, полом из фанеры, печью-буржуйкой, фасадом камина из плитки, отдельно стоящим телевизором, коричневым полом, потолком с обоями, обоями на стенах и акцентной стеной - отличное фото интерьера
Свежая идея для дизайна: гостиная комната среднего размера с белыми стенами, полом из фанеры, печью-буржуйкой, фасадом камина из плитки, отдельно стоящим телевизором, коричневым полом, потолком с обоями, обоями на стенах и акцентной стеной - отличное фото интерьера
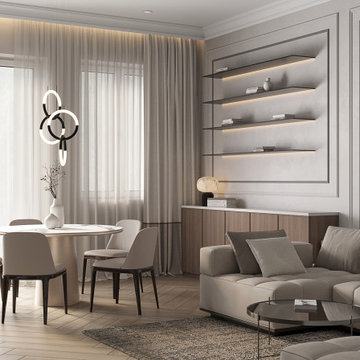
На фото: большая парадная, открытая, объединенная гостиная комната в белых тонах с отделкой деревом в современном стиле с бежевыми стенами, полом из винила, горизонтальным камином, фасадом камина из плитки, телевизором на стене, бежевым полом, потолком с обоями и обоями на стенах с
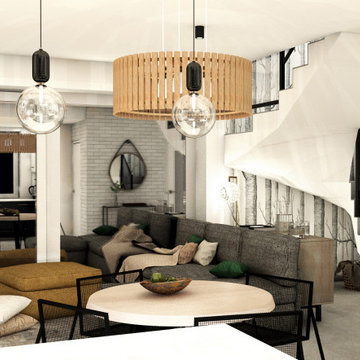
Downstairs of a small single family house with an open-floor design. The challenge was to fit in two dinning areas for possible entertaining as well as a homework space for kids while mom is cooking dinner. At the same time there was a large sectional that clients already had and couldn't afford to leave behind. The end goal was to create a custom modern look with subtle Scandinavian feel.
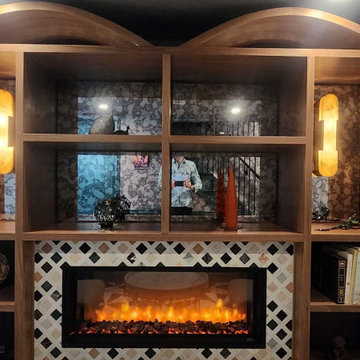
Свежая идея для дизайна: маленькая открытая гостиная комната в современном стиле с с книжными шкафами и полками, фиолетовыми стенами, мраморным полом, горизонтальным камином, фасадом камина из плитки и обоями на стенах для на участке и в саду - отличное фото интерьера
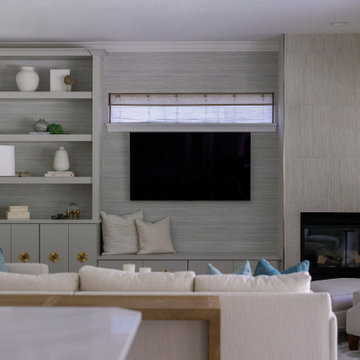
This family room embodies calmness and glam at the same time. With the unique hardware on the built-in to the softness of the blue in the art and pillows, it carries that balance of warmth and coolness into each room.
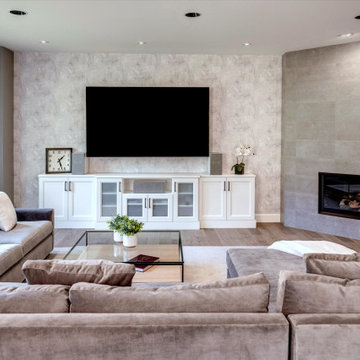
No more orange wood...
There was so much cherry and fir throughout the main floor, the color was distracting and dated, as was the older fireplace surround and flanking shelves.
The clients wished to modernize the aesthetic, update and improve the appliances (with a fully plumbed espresso machine), and lighten the visual load in the family room.
To dramatically change the scale of an architectural element, the space still needed to feel livable. A larger fireplace profile, larger appliances, and a larger island were all key considerations for the final look and balance of the project.
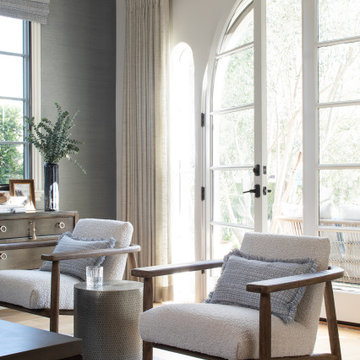
Идея дизайна: изолированная гостиная комната среднего размера в морском стиле с домашним баром, белыми стенами, светлым паркетным полом, стандартным камином, фасадом камина из плитки, коричневым полом, балками на потолке и обоями на стенах без телевизора
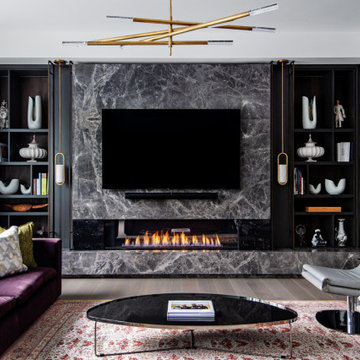
This stunning custom build home is nestled on a picturesque tree-lined street in Oakville. We met the clients at the beginning stages of designing their dream home. Their objective was to design and furnish a home that would suit their lifestyle and family needs. They love to entertain and often host large family gatherings.
Clients wanted a more transitional look and feel for this house. Their previous house was very traditional in style and décor. They wanted to move away from that to a much more transitional style, and they wanted a different colour palette from the previous house. They wanted a lighter and fresher colour scheme for this new house.
Collaborating with Dina Mati, we crafted spaces that prioritize both functionality and timeless aesthetics.
For more about Lumar Interiors, see here: https://www.lumarinteriors.com/
To learn more about this project, see here: https://www.lumarinteriors.com/portfolio/oakville-transitional-home-design
Гостиная с фасадом камина из плитки и обоями на стенах – фото дизайна интерьера
8

