Гостиная с фасадом камина из плитки и мультимедийным центром – фото дизайна интерьера
Сортировать:
Бюджет
Сортировать:Популярное за сегодня
21 - 40 из 3 513 фото
1 из 3

Источник вдохновения для домашнего уюта: огромная открытая гостиная комната в современном стиле с серыми стенами, полом из керамогранита, горизонтальным камином, фасадом камина из плитки и мультимедийным центром
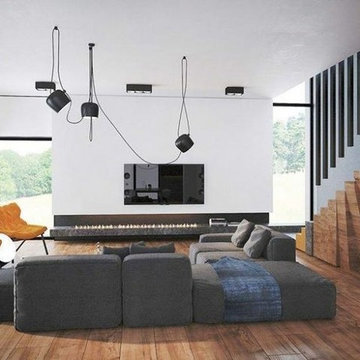
Стильный дизайн: большая открытая гостиная комната в современном стиле с белыми стенами, темным паркетным полом, стандартным камином, фасадом камина из плитки, мультимедийным центром и коричневым полом - последний тренд
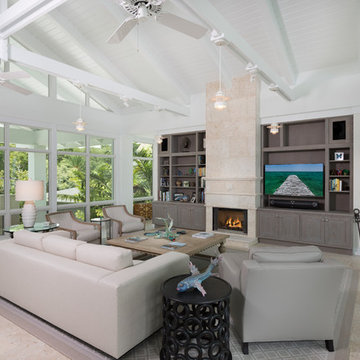
Jimmy White
На фото: большая открытая гостиная комната в морском стиле с белыми стенами, полом из травертина, стандартным камином, фасадом камина из плитки и мультимедийным центром
На фото: большая открытая гостиная комната в морском стиле с белыми стенами, полом из травертина, стандартным камином, фасадом камина из плитки и мультимедийным центром
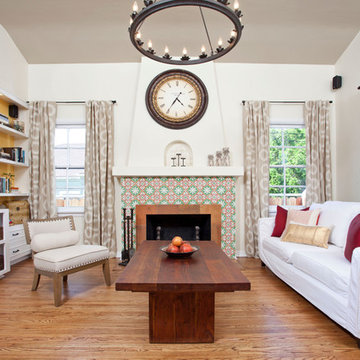
Пример оригинального дизайна: изолированная, парадная гостиная комната среднего размера в средиземноморском стиле с стандартным камином, фасадом камина из плитки, мультимедийным центром, бежевыми стенами, паркетным полом среднего тона и красивыми шторами

Custom built furniture Houston Tx
Источник вдохновения для домашнего уюта: огромная открытая гостиная комната в стиле модернизм с белыми стенами, полом из керамогранита, двусторонним камином, фасадом камина из плитки, мультимедийным центром и обоями на стенах
Источник вдохновения для домашнего уюта: огромная открытая гостиная комната в стиле модернизм с белыми стенами, полом из керамогранита, двусторонним камином, фасадом камина из плитки, мультимедийным центром и обоями на стенах

Идея дизайна: маленькая открытая гостиная комната в стиле модернизм с серыми стенами, полом из керамогранита, горизонтальным камином, фасадом камина из плитки, мультимедийным центром и серым полом для на участке и в саду
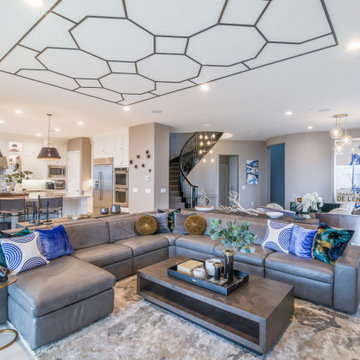
This chic/contemporary living room was designed for a working mom. After a long day of work she loves to have friends over & sip champagne and wine in this open concept space, while still being able to see her children. In this space, you will also see the formal family room, the kitchen, and the beautiful staircase. The ceiling moulding was added to give the room texture & character.
JL Interiors is a LA-based creative/diverse firm that specializes in residential interiors. JL Interiors empowers homeowners to design their dream home that they can be proud of! The design isn’t just about making things beautiful; it’s also about making things work beautifully. Contact us for a free consultation Hello@JLinteriors.design _ 310.390.6849_ www.JLinteriors.design

Photo Credit:
Aimée Mazzenga
Идея дизайна: большая открытая гостиная комната в стиле модернизм с разноцветными стенами, деревянным полом, горизонтальным камином, фасадом камина из плитки, мультимедийным центром и коричневым полом
Идея дизайна: большая открытая гостиная комната в стиле модернизм с разноцветными стенами, деревянным полом, горизонтальным камином, фасадом камина из плитки, мультимедийным центром и коричневым полом
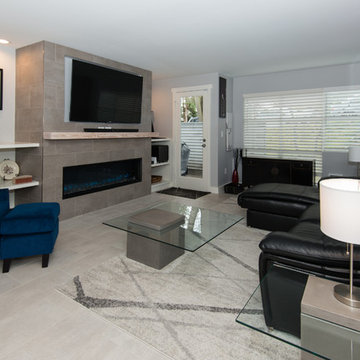
Стильный дизайн: парадная, изолированная гостиная комната среднего размера в стиле модернизм с белыми стенами, горизонтальным камином, фасадом камина из плитки, мультимедийным центром и бежевым полом - последний тренд

Updated family room in modern farmhouse style with new custom built-ins, new fireplace surround with shiplap, new paint, lighting, furnishings, flooring and accessories.
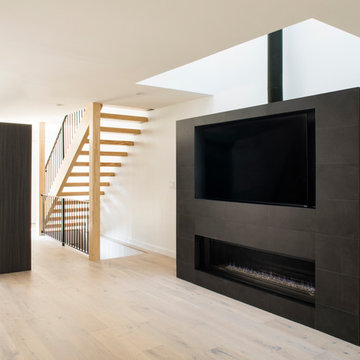
Gregory Maka
Стильный дизайн: открытая гостиная комната среднего размера в стиле модернизм с белыми стенами, светлым паркетным полом, горизонтальным камином, фасадом камина из плитки, мультимедийным центром и серым полом - последний тренд
Стильный дизайн: открытая гостиная комната среднего размера в стиле модернизм с белыми стенами, светлым паркетным полом, горизонтальным камином, фасадом камина из плитки, мультимедийным центром и серым полом - последний тренд
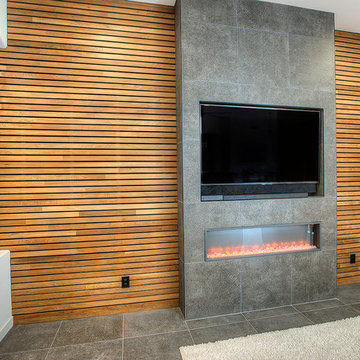
This renovation included the complete removal and reconfiguration of the kitchen, living room, dining room, fireplace, bathroom, and foyer into a contemporary modern space. The kitchen countertop/seating area was added with waterfall quartz tops and accented with lighting for an elegant entertaining area. New statement fireplace/entertainment wall sets the living room.

Источник вдохновения для домашнего уюта: открытая комната для игр среднего размера в современном стиле с бежевыми стенами, ковровым покрытием, горизонтальным камином, фасадом камина из плитки, мультимедийным центром и серым полом

This Family Room was made with family in mind. The sectional is in a tan crypton very durable fabric. Blue upholstered chairs in a teflon finish from Duralee. A faux leather ottoman and stain master carpet rug all provide peace of mind with this family. A very kid friendly space that the whole family can enjoy. Wall Color Benjamin Moore Classic Gray OC-23. Bookcase is flanked with family photos and a seaside theme representing where the clients are originally from California.
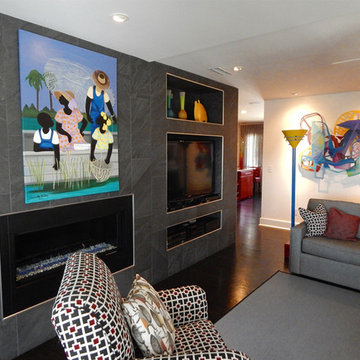
Photography by Chenita Kinloch
Идея дизайна: открытая гостиная комната среднего размера в современном стиле с серыми стенами, темным паркетным полом, подвесным камином, фасадом камина из плитки и мультимедийным центром
Идея дизайна: открытая гостиная комната среднего размера в современном стиле с серыми стенами, темным паркетным полом, подвесным камином, фасадом камина из плитки и мультимедийным центром
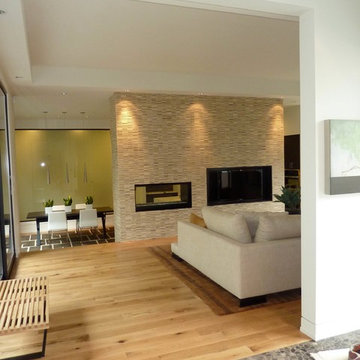
The central fireplace feature wall separate the ding and kitchen form the living room.
На фото: большая открытая гостиная комната в стиле модернизм с бежевыми стенами, светлым паркетным полом, стандартным камином, фасадом камина из плитки, мультимедийным центром и коричневым полом
На фото: большая открытая гостиная комната в стиле модернизм с бежевыми стенами, светлым паркетным полом, стандартным камином, фасадом камина из плитки, мультимедийным центром и коричневым полом

Tina McCabe of Mccabe DeSign & Interiors completed a full redesign of this home including both the interior and exterior. Features include bringing the outdoors in with a large eclipse window and bar height counter on the exterior patio, cloud white shaker cabinets, walnut island, glass uppers on both the front and sides, extra deep pantry, honed black grantie countertops, and tv viewing from the outdoor counter.

This quaint living room doubles as the exercise studio for the owners. The modern linear fireplace and flush TV with a light colored tile surround are accentuated by the dark wood grain laminate bookcase cabinetry on either side if the fireplace. Tripp Smith
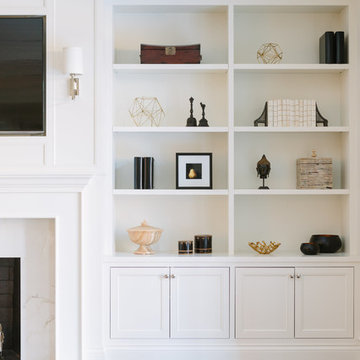
Family Room Book Shelves and Art Pieces f
Photo By:
Aimée Mazzenga
Пример оригинального дизайна: гостиная комната в стиле неоклассика (современная классика) с белыми стенами, стандартным камином, мультимедийным центром, коричневым полом, фасадом камина из плитки и темным паркетным полом
Пример оригинального дизайна: гостиная комната в стиле неоклассика (современная классика) с белыми стенами, стандартным камином, мультимедийным центром, коричневым полом, фасадом камина из плитки и темным паркетным полом
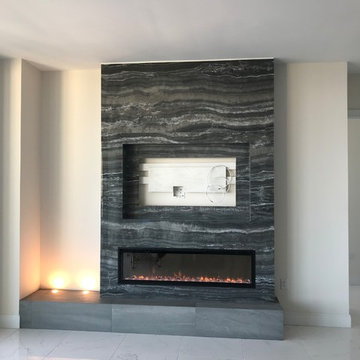
Downtown St. Petersburg linear fireplace featuring a Dimplex Ignite electric fireplace and sleek recessed TV.
Clad in Florim Magnum Large Format Porcelain Tile in a black onyx pattern.
Гостиная с фасадом камина из плитки и мультимедийным центром – фото дизайна интерьера
2

