Гостиная с фасадом камина из плитки и ковром на полу – фото дизайна интерьера
Сортировать:
Бюджет
Сортировать:Популярное за сегодня
121 - 140 из 301 фото
1 из 3
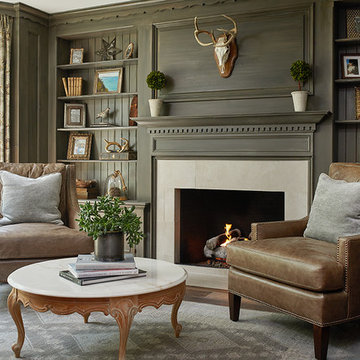
Ashley Avila
На фото: большая гостиная комната в классическом стиле с с книжными шкафами и полками, серыми стенами, паркетным полом среднего тона, стандартным камином, фасадом камина из плитки и ковром на полу с
На фото: большая гостиная комната в классическом стиле с с книжными шкафами и полками, серыми стенами, паркетным полом среднего тона, стандартным камином, фасадом камина из плитки и ковром на полу с

Источник вдохновения для домашнего уюта: большая открытая гостиная комната в стиле кантри с серыми стенами, ковровым покрытием, стандартным камином, фасадом камина из плитки, отдельно стоящим телевизором, коричневым полом и ковром на полу
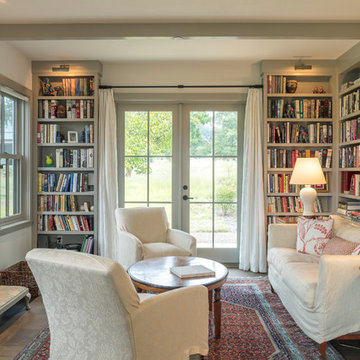
photo by Michael Hospelt
На фото: гостиная комната в стиле кантри с с книжными шкафами и полками, белыми стенами, стандартным камином, фасадом камина из плитки и ковром на полу
На фото: гостиная комната в стиле кантри с с книжными шкафами и полками, белыми стенами, стандартным камином, фасадом камина из плитки и ковром на полу
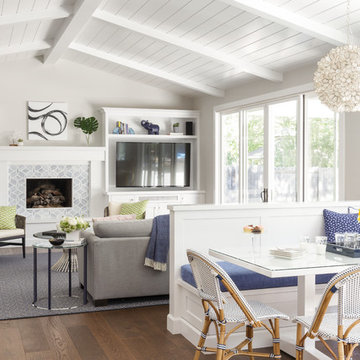
На фото: большая открытая гостиная комната в стиле неоклассика (современная классика) с серыми стенами, темным паркетным полом, стандартным камином, фасадом камина из плитки, мультимедийным центром, коричневым полом и ковром на полу с

Originally located on the back of the home, the gas fireplace was relocated to the current side wall of the Family Room. The portion of the room behind the sofa on the left is a new addition to expand the open plan. Custom built-ins, a light stacked stone on the fireplace and a millwork surround for the TV make the space look classic yet current.
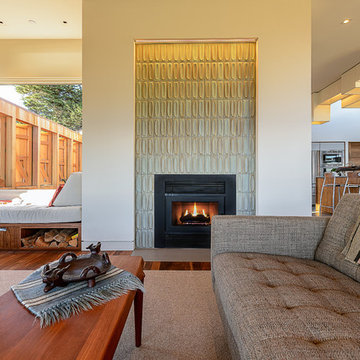
Sea Ranch Images
Стильный дизайн: парадная, открытая гостиная комната в современном стиле с белыми стенами, паркетным полом среднего тона, стандартным камином, фасадом камина из плитки и ковром на полу без телевизора - последний тренд
Стильный дизайн: парадная, открытая гостиная комната в современном стиле с белыми стенами, паркетным полом среднего тона, стандартным камином, фасадом камина из плитки и ковром на полу без телевизора - последний тренд
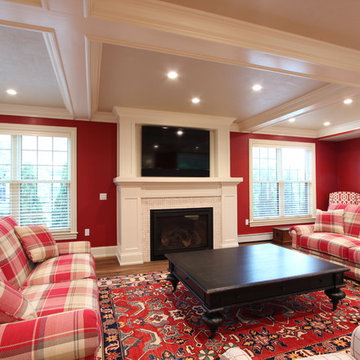
A large flat TV was incorporated into the new fireplace design. A gas insert was selected and paired with marble tile surround.
Свежая идея для дизайна: большая изолированная гостиная комната в стиле неоклассика (современная классика) с красными стенами, паркетным полом среднего тона, стандартным камином, фасадом камина из плитки, телевизором на стене, коричневым полом и ковром на полу - отличное фото интерьера
Свежая идея для дизайна: большая изолированная гостиная комната в стиле неоклассика (современная классика) с красными стенами, паркетным полом среднего тона, стандартным камином, фасадом камина из плитки, телевизором на стене, коричневым полом и ковром на полу - отличное фото интерьера
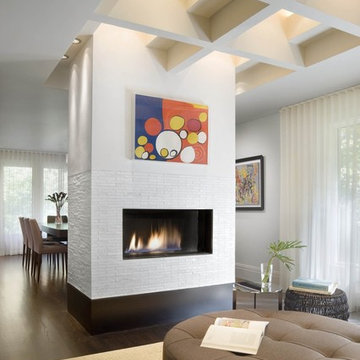
A new fireplace separate lounge from dining areas. Ceiling coves allow filtered natural light into the space.
© John Horner Photography
На фото: гостиная комната в стиле модернизм с фасадом камина из плитки и ковром на полу
На фото: гостиная комната в стиле модернизм с фасадом камина из плитки и ковром на полу
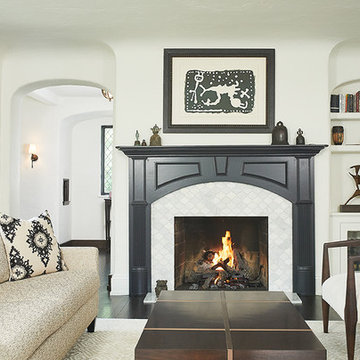
Источник вдохновения для домашнего уюта: большая парадная, изолированная гостиная комната в стиле неоклассика (современная классика) с бежевыми стенами, темным паркетным полом, стандартным камином, фасадом камина из плитки, коричневым полом и ковром на полу без телевизора
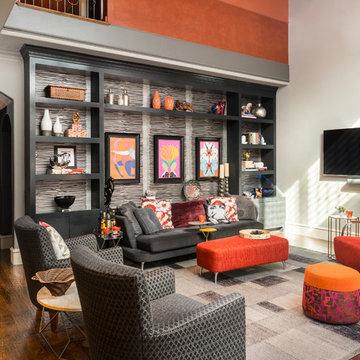
Aaron Dougherty Photography
На фото: открытая гостиная комната среднего размера в современном стиле с с книжными шкафами и полками, серыми стенами, паркетным полом среднего тона, стандартным камином, фасадом камина из плитки, телевизором на стене, коричневым полом и ковром на полу с
На фото: открытая гостиная комната среднего размера в современном стиле с с книжными шкафами и полками, серыми стенами, паркетным полом среднего тона, стандартным камином, фасадом камина из плитки, телевизором на стене, коричневым полом и ковром на полу с
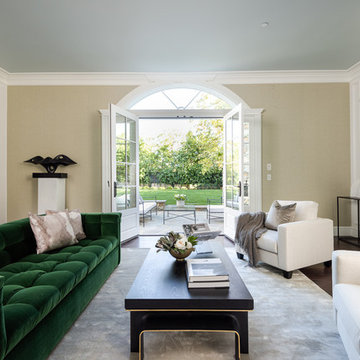
Стильный дизайн: большая парадная, изолированная гостиная комната в современном стиле с бежевыми стенами, темным паркетным полом, стандартным камином, фасадом камина из плитки, коричневым полом и ковром на полу без телевизора - последний тренд
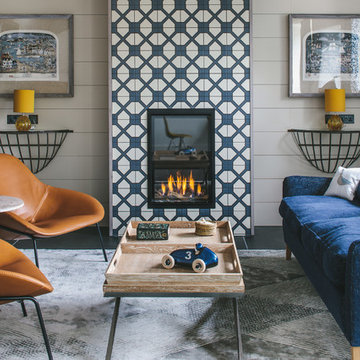
This was a lovely 19th century cottage on the outside, but the interior had been stripped of any original features. We didn't want to create a pastiche of a traditional Cornish cottage. But we incorporated an authentic feel by using local materials like Delabole Slate, local craftsmen to build the amazing feature staircase and local cabinetmakers to make the bespoke kitchen and TV storage unit. This gave the once featureless interior some personality. We had a lucky find in the concealed roof space. We found three original roof trusses and our talented contractor found a way of showing them off. In addition to doing the interior design, we also project managed this refurbishment.
Brett Charles Photography
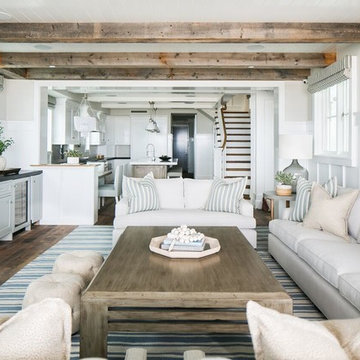
На фото: открытая гостиная комната среднего размера в морском стиле с белыми стенами, темным паркетным полом, стандартным камином, фасадом камина из плитки, телевизором на стене, коричневым полом и ковром на полу с
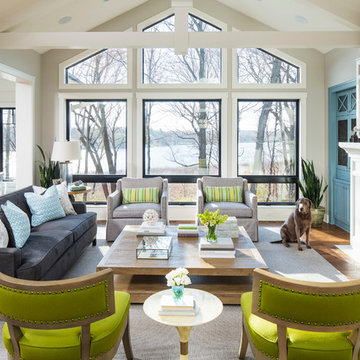
Martha O'Hara Interiors, Interior Design & Photo Styling | Stellar Homes | Troy Thies, Photography
Please Note: All “related,” “similar,” and “sponsored” products tagged or listed by Houzz are not actual products pictured. They have not been approved by Martha O’Hara Interiors nor any of the professionals credited. For information about our work, please contact design@oharainteriors.com.
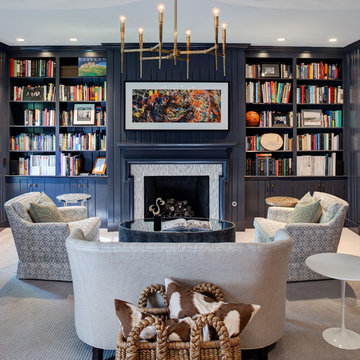
Стильный дизайн: гостиная комната в стиле неоклассика (современная классика) с с книжными шкафами и полками, синими стенами, ковровым покрытием, стандартным камином, фасадом камина из плитки и ковром на полу без телевизора - последний тренд

Photos by: Emily Minton Redfield Photography
Идея дизайна: огромная двухуровневая гостиная комната в современном стиле с фасадом камина из плитки, ковровым покрытием, стандартным камином, телевизором на стене, серым полом и ковром на полу
Идея дизайна: огромная двухуровневая гостиная комната в современном стиле с фасадом камина из плитки, ковровым покрытием, стандартным камином, телевизором на стене, серым полом и ковром на полу
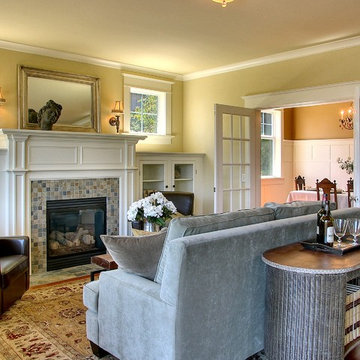
Traditional craftsman home featuring a tile fireplace, built-in cabinets, crown molding and french doors.
Идея дизайна: гостиная комната среднего размера в классическом стиле с фасадом камина из плитки, желтыми стенами, паркетным полом среднего тона, стандартным камином и ковром на полу
Идея дизайна: гостиная комната среднего размера в классическом стиле с фасадом камина из плитки, желтыми стенами, паркетным полом среднего тона, стандартным камином и ковром на полу
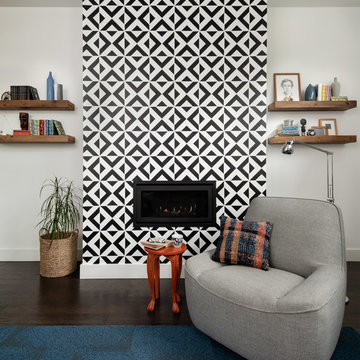
Идея дизайна: открытая гостиная комната среднего размера в скандинавском стиле с белыми стенами, темным паркетным полом, с книжными шкафами и полками, горизонтальным камином, фасадом камина из плитки и ковром на полу
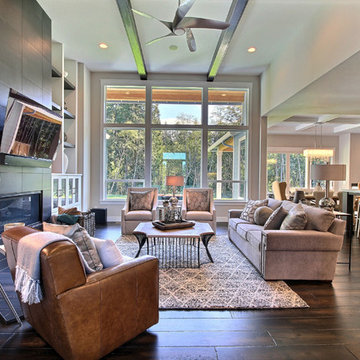
The Aerius - Modern Craftsman in Ridgefield Washington by Cascade West Development Inc.
Upon opening the 8ft tall door and entering the foyer an immediate display of light, color and energy is presented to us in the form of 13ft coffered ceilings, abundant natural lighting and an ornate glass chandelier. Beckoning across the hall an entrance to the Great Room is beset by the Master Suite, the Den, a central stairway to the Upper Level and a passageway to the 4-bay Garage and Guest Bedroom with attached bath. Advancement to the Great Room reveals massive, built-in vertical storage, a vast area for all manner of social interactions and a bountiful showcase of the forest scenery that allows the natural splendor of the outside in. The sleek corner-kitchen is composed with elevated countertops. These additional 4in create the perfect fit for our larger-than-life homeowner and make stooping and drooping a distant memory. The comfortable kitchen creates no spatial divide and easily transitions to the sun-drenched dining nook, complete with overhead coffered-beam ceiling. This trifecta of function, form and flow accommodates all shapes and sizes and allows any number of events to be hosted here. On the rare occasion more room is needed, the sliding glass doors can be opened allowing an out-pour of activity. Almost doubling the square-footage and extending the Great Room into the arboreous locale is sure to guarantee long nights out under the stars.
Cascade West Facebook: https://goo.gl/MCD2U1
Cascade West Website: https://goo.gl/XHm7Un
These photos, like many of ours, were taken by the good people of ExposioHDR - Portland, Or
Exposio Facebook: https://goo.gl/SpSvyo
Exposio Website: https://goo.gl/Cbm8Ya

Photographed by: Julie Soefer Photography
На фото: большая открытая гостиная комната в классическом стиле с синими стенами, темным паркетным полом, телевизором на стене, домашним баром, фасадом камина из плитки, угловым камином и ковром на полу
На фото: большая открытая гостиная комната в классическом стиле с синими стенами, темным паркетным полом, телевизором на стене, домашним баром, фасадом камина из плитки, угловым камином и ковром на полу
Гостиная с фасадом камина из плитки и ковром на полу – фото дизайна интерьера
7

