Гостиная с фасадом камина из плитки и кессонным потолком – фото дизайна интерьера
Сортировать:
Бюджет
Сортировать:Популярное за сегодня
201 - 220 из 433 фото
1 из 3
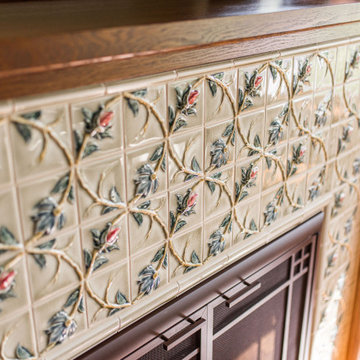
Пример оригинального дизайна: изолированная гостиная комната среднего размера в стиле кантри с с книжными шкафами и полками, зелеными стенами, паркетным полом среднего тона, стандартным камином, фасадом камина из плитки, телевизором на стене, коричневым полом, кессонным потолком и деревянными стенами
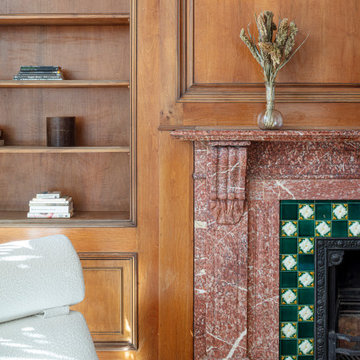
Words by Wilson Hack
The best architecture allows what has come before it to be seen and cared for while at the same time injecting something new, if not idealistic. Spartan at first glance, the interior of this stately apartment building, located on the iconic Passeig de Gràcia in Barcelona, quickly begins to unfold as a calculated series of textures, visual artifacts and perfected aesthetic continuities.
The client, a globe-trotting entrepreneur, selected Jeanne Schultz Design Studio for the remodel and requested that the space be reconditioned into a purposeful and peaceful landing pad. It was to be furnished simply using natural and sustainable materials. Schultz began by gently peeling back before adding only the essentials, resulting in a harmoniously restorative living space where darkness and light coexist and comfort reigns.
The design was initially guided by the fireplace—from there a subtle injection of matching color extends up into the thick tiered molding and ceiling trim. “The most reckless patterns live here,” remarks Schultz, referring to the checkered green and white tiles, pink-Pollack-y stone and cast iron detailing. The millwork and warm wood wall panels devour the remainder of the living room, eliminating the need for unnecessary artwork.
A curved living room chair by Kave Home punctuates playfully; its shape reveals its pleasant conformity to the human body and sits back, inviting rest and respite. “It’s good for all body types and sizes,” explains Schultz. The single sofa by Dareels is purposefully oversized, casual and inviting. A beige cover was added to soften the otherwise rectilinear edges. Additionally sourced from Dareels, a small yet centrally located side table anchors the space with its dark black wood texture, its visual weight on par with the larger pieces. The black bulbous free standing lamp converses directly with the antique chandelier above. Composed of individual black leather strips, it is seemingly harsh—yet its soft form is reminiscent of a spring tulip.
The continuation of the color palette slips softly into the dining room where velvety green chairs sit delicately on a cascade array of pointed legs. The doors that lead out to the patio were sanded down and treated so that the original shape and form could be retained. Although the same green paint was used throughout, this set of doors speaks in darker tones alongside the acute and penetrating daylight. A few different shades of white paint were used throughout the space to add additional depth and embellish this shadowy texture.
Specialty lights were added into the space to complement the existing overhead lighting. A wall sconce was added in the living room and extra lighting was placed in the kitchen. However, because of the existing barrel vaulted tile ceiling, sconces were placed on the walls rather than above to avoid penetrating the existing architecture.
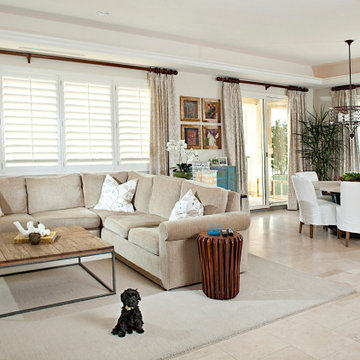
Ground up condo remodel with new furnishings and accessories.
На фото: огромная открытая гостиная комната в морском стиле с белыми стенами, полом из травертина, угловым камином, фасадом камина из плитки, мультимедийным центром, бежевым полом и кессонным потолком с
На фото: огромная открытая гостиная комната в морском стиле с белыми стенами, полом из травертина, угловым камином, фасадом камина из плитки, мультимедийным центром, бежевым полом и кессонным потолком с
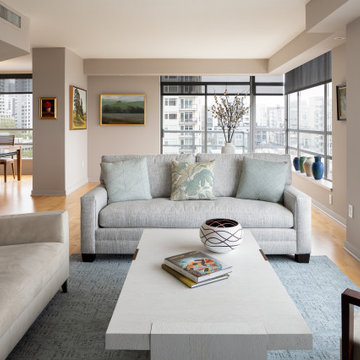
This condominium’s open concept has a spacious quality like nature itself. We designed the paint color scheme carefully to express exactly this. Using luminous, natural tones and finishes, and subtle, neutral color changes throughout the space, we created a unity and flow from room to room. Full Remodel by Belltown Design LLC, Photography by Julie Mannell Photography.
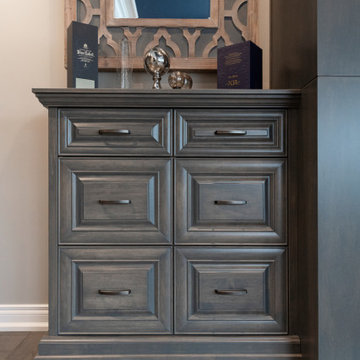
Custom built in maple cabinetry surrounding fireplace with raised panel doors, rover clay stain, antique nickel hardware and solid maple dovetail drawers
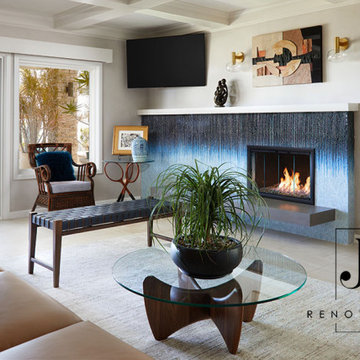
На фото: открытая гостиная комната среднего размера в современном стиле с серыми стенами, полом из керамогранита, фасадом камина из плитки, телевизором в углу, бежевым полом и кессонным потолком с
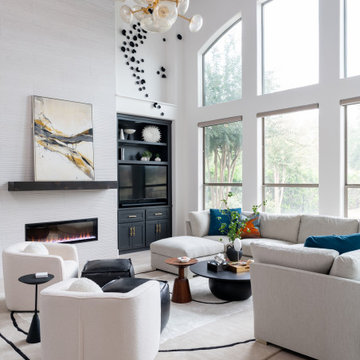
Идея дизайна: большая открытая гостиная комната в стиле модернизм с белыми стенами, светлым паркетным полом, стандартным камином, фасадом камина из плитки, мультимедийным центром, бежевым полом и кессонным потолком
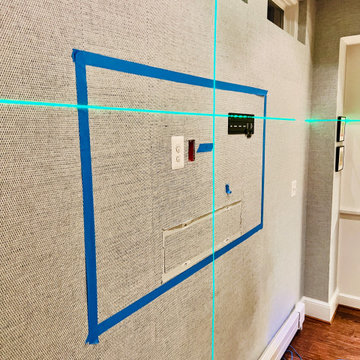
Идея дизайна: большая изолированная гостиная комната в стиле модернизм с синими стенами, темным паркетным полом, фасадом камина из плитки, телевизором на стене, кессонным потолком и обоями на стенах
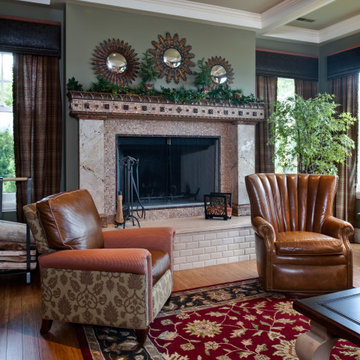
Пример оригинального дизайна: большая парадная, открытая гостиная комната с зелеными стенами, паркетным полом среднего тона, стандартным камином, фасадом камина из плитки, коричневым полом и кессонным потолком
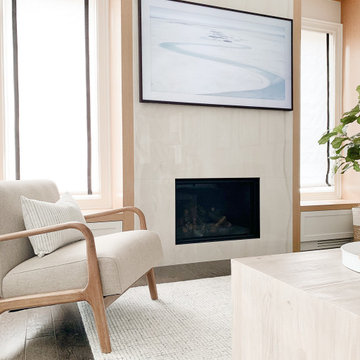
На фото: открытая гостиная комната среднего размера с белыми стенами, темным паркетным полом, горизонтальным камином, фасадом камина из плитки, телевизором на стене, серым полом и кессонным потолком
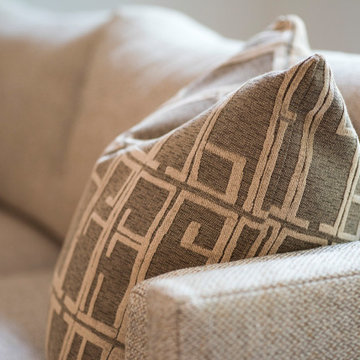
Источник вдохновения для домашнего уюта: большая открытая гостиная комната в современном стиле с бежевыми стенами, светлым паркетным полом, стандартным камином, фасадом камина из плитки, мультимедийным центром, коричневым полом и кессонным потолком
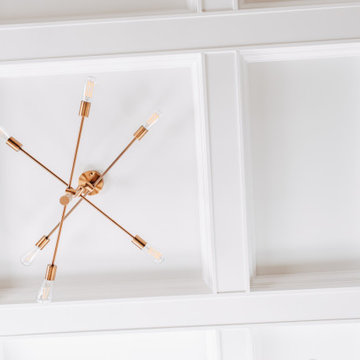
Modern and traditional styles unite
Стильный дизайн: гостиная комната среднего размера в стиле неоклассика (современная классика) с паркетным полом среднего тона, стандартным камином, фасадом камина из плитки, мультимедийным центром, коричневым полом и кессонным потолком - последний тренд
Стильный дизайн: гостиная комната среднего размера в стиле неоклассика (современная классика) с паркетным полом среднего тона, стандартным камином, фасадом камина из плитки, мультимедийным центром, коричневым полом и кессонным потолком - последний тренд
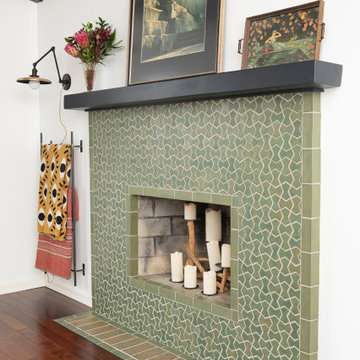
The Bowtie shape tile is the newest shape we have created. It is a simple shape but delivers a very mesmerizing look when multiples are put together. The homeowner used our Pesto glaze as the main color throughout the installation. With Quails Egg for an accent on the hearth. With the fireplace projecting a couple of inches from the wall the L trims were used to give it a frame. The fireplace has that modern and at the same time timeless feel to it.
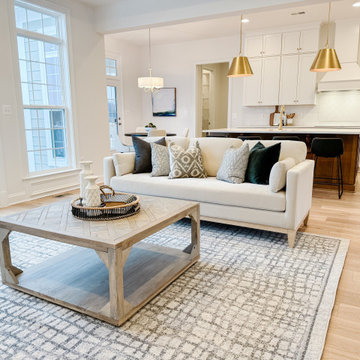
Стильный дизайн: большая открытая гостиная комната в стиле неоклассика (современная классика) с белыми стенами, светлым паркетным полом, стандартным камином, фасадом камина из плитки, бежевым полом и кессонным потолком без телевизора - последний тренд
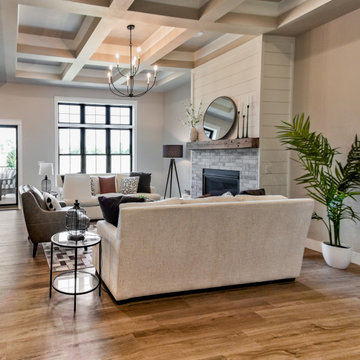
Luxury Vinyl Plank floors by Shaw Floors, Edura+ in Driftwood || Fireplace Tile by Soci, Boston Brick in Downtown
Свежая идея для дизайна: гостиная комната в стиле кантри с стандартным камином, фасадом камина из плитки, коричневым полом и кессонным потолком - отличное фото интерьера
Свежая идея для дизайна: гостиная комната в стиле кантри с стандартным камином, фасадом камина из плитки, коричневым полом и кессонным потолком - отличное фото интерьера
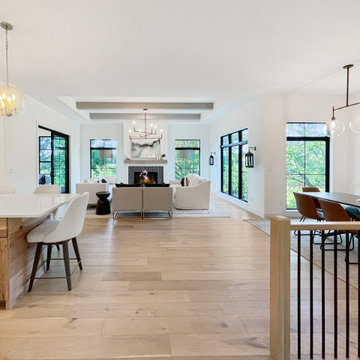
Пример оригинального дизайна: большая открытая гостиная комната в стиле кантри с белыми стенами, светлым паркетным полом, стандартным камином, фасадом камина из плитки, коричневым полом и кессонным потолком без телевизора
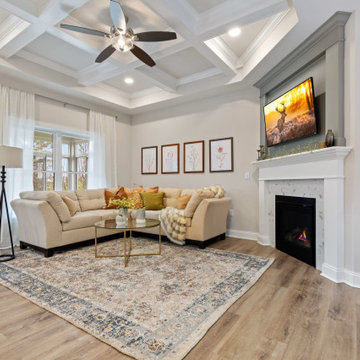
Идея дизайна: открытая гостиная комната среднего размера с бежевыми стенами, полом из винила, угловым камином, фасадом камина из плитки, телевизором на стене, коричневым полом и кессонным потолком
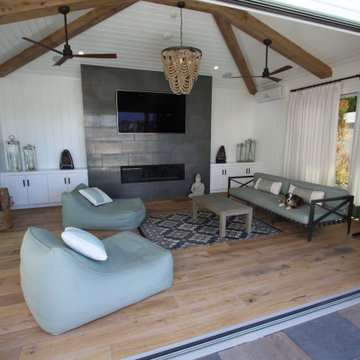
Стильный дизайн: маленькая парадная, открытая гостиная комната в стиле неоклассика (современная классика) с белыми стенами, светлым паркетным полом, стандартным камином, фасадом камина из плитки, мультимедийным центром, разноцветным полом, кессонным потолком и стенами из вагонки для на участке и в саду - последний тренд
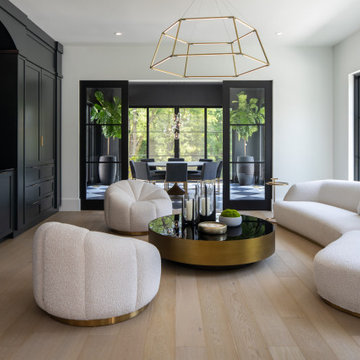
На фото: огромная парадная, открытая гостиная комната в стиле неоклассика (современная классика) с белыми стенами, светлым паркетным полом, двусторонним камином, фасадом камина из плитки, мультимедийным центром, коричневым полом, кессонным потолком и деревянными стенами с
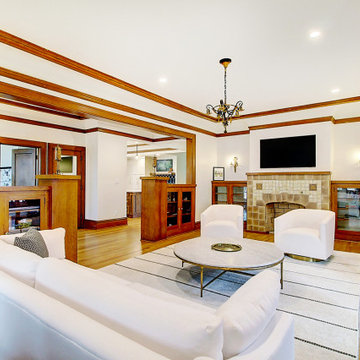
With love, care and much hard work, the living room was brought back to its original condition. In traditional Craftsman style where every element strives to serve multiple purposes, the half height bookshelves both divide the formal space, offer an attractive space to display books and, due to their lower height, provide a connection to the entry foyer, and office and kitchen beyond.
Гостиная с фасадом камина из плитки и кессонным потолком – фото дизайна интерьера
11

