Гостиная с фасадом камина из плитки и бежевым полом – фото дизайна интерьера
Сортировать:
Бюджет
Сортировать:Популярное за сегодня
141 - 160 из 4 465 фото
1 из 3
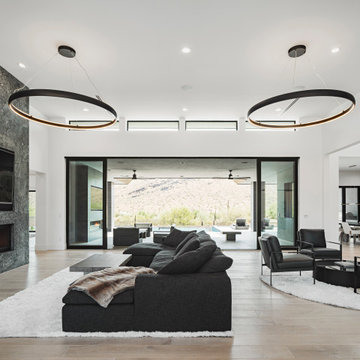
Пример оригинального дизайна: большая открытая комната для игр в стиле модернизм с белыми стенами, светлым паркетным полом, стандартным камином, фасадом камина из плитки, телевизором на стене и бежевым полом
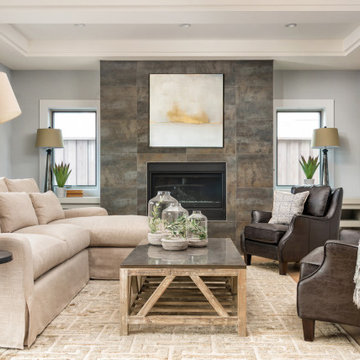
Идея дизайна: большая парадная гостиная комната в стиле неоклассика (современная классика) с серыми стенами, паркетным полом среднего тона, стандартным камином, фасадом камина из плитки и бежевым полом
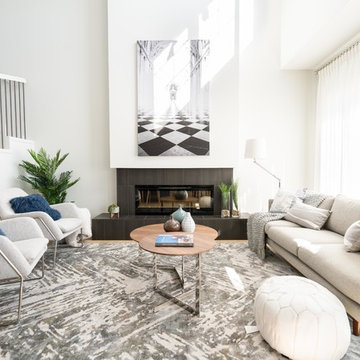
Пример оригинального дизайна: открытая гостиная комната среднего размера в современном стиле с белыми стенами, светлым паркетным полом, горизонтальным камином, фасадом камина из плитки и бежевым полом без телевизора
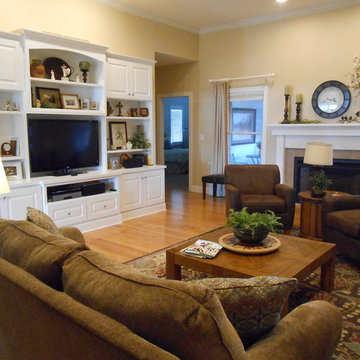
Свежая идея для дизайна: изолированная гостиная комната среднего размера:: освещение в классическом стиле с бежевыми стенами, светлым паркетным полом, стандартным камином, фасадом камина из плитки, мультимедийным центром и бежевым полом - отличное фото интерьера
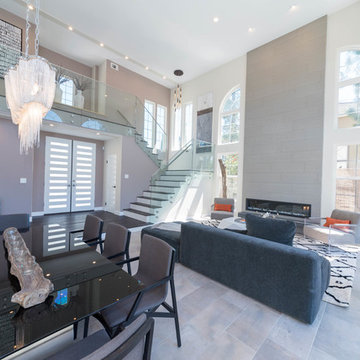
На фото: большая парадная, открытая гостиная комната в стиле модернизм с серыми стенами, фасадом камина из плитки, бежевым полом и полом из керамогранита без камина, телевизора с
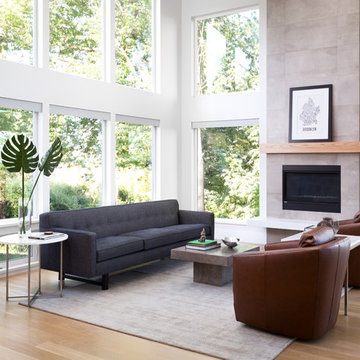
Caleb Vandermeer
На фото: открытая гостиная комната среднего размера в современном стиле с белыми стенами, светлым паркетным полом, стандартным камином, фасадом камина из плитки и бежевым полом без телевизора
На фото: открытая гостиная комната среднего размера в современном стиле с белыми стенами, светлым паркетным полом, стандартным камином, фасадом камина из плитки и бежевым полом без телевизора
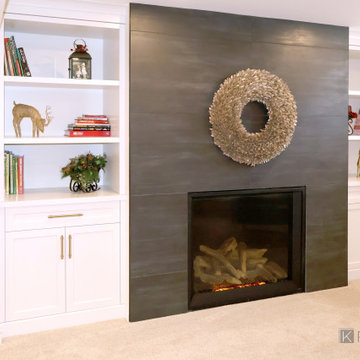
Full view of large modern fireplace with built-in cabinets on both sides for storage and display.
Идея дизайна: большая открытая гостиная комната в стиле модернизм с с книжными шкафами и полками, бежевыми стенами, ковровым покрытием, стандартным камином, фасадом камина из плитки, телевизором на стене и бежевым полом
Идея дизайна: большая открытая гостиная комната в стиле модернизм с с книжными шкафами и полками, бежевыми стенами, ковровым покрытием, стандартным камином, фасадом камина из плитки, телевизором на стене и бежевым полом

The brief for this project involved a full house renovation, and extension to reconfigure the ground floor layout. To maximise the untapped potential and make the most out of the existing space for a busy family home.
When we spoke with the homeowner about their project, it was clear that for them, this wasn’t just about a renovation or extension. It was about creating a home that really worked for them and their lifestyle. We built in plenty of storage, a large dining area so they could entertain family and friends easily. And instead of treating each space as a box with no connections between them, we designed a space to create a seamless flow throughout.
A complete refurbishment and interior design project, for this bold and brave colourful client. The kitchen was designed and all finishes were specified to create a warm modern take on a classic kitchen. Layered lighting was used in all the rooms to create a moody atmosphere. We designed fitted seating in the dining area and bespoke joinery to complete the look. We created a light filled dining space extension full of personality, with black glazing to connect to the garden and outdoor living.
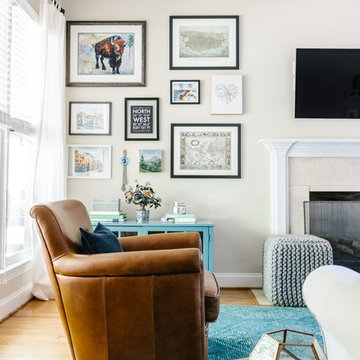
На фото: открытая гостиная комната среднего размера в стиле неоклассика (современная классика) с бежевыми стенами, светлым паркетным полом, стандартным камином, фасадом камина из плитки, телевизором на стене и бежевым полом с
Lauren Anderson
Идея дизайна: изолированная гостиная комната среднего размера в стиле неоклассика (современная классика) с музыкальной комнатой, белыми стенами, стандартным камином, мультимедийным центром, светлым паркетным полом, фасадом камина из плитки, бежевым полом и ковром на полу
Идея дизайна: изолированная гостиная комната среднего размера в стиле неоклассика (современная классика) с музыкальной комнатой, белыми стенами, стандартным камином, мультимедийным центром, светлым паркетным полом, фасадом камина из плитки, бежевым полом и ковром на полу
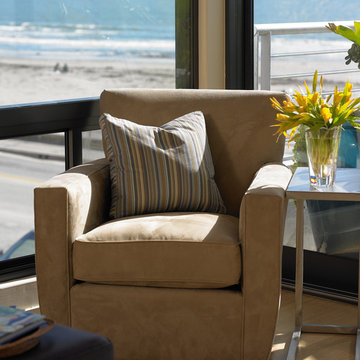
Photo by Eric Zepeda
На фото: открытая гостиная комната среднего размера в морском стиле с бежевыми стенами, полом из травертина, стандартным камином, фасадом камина из плитки, телевизором на стене и бежевым полом
На фото: открытая гостиная комната среднего размера в морском стиле с бежевыми стенами, полом из травертина, стандартным камином, фасадом камина из плитки, телевизором на стене и бежевым полом

Свежая идея для дизайна: большая открытая гостиная комната в стиле кантри с серыми стенами, ковровым покрытием, угловым камином, фасадом камина из плитки, отдельно стоящим телевизором, бежевым полом, сводчатым потолком и стенами из вагонки - отличное фото интерьера

Living Room with entry and breakfast nook beyond. Stair to second floor
Идея дизайна: парадная, изолированная гостиная комната среднего размера в скандинавском стиле с белыми стенами, паркетным полом среднего тона, двусторонним камином, фасадом камина из плитки, бежевым полом и панелями на стенах без телевизора
Идея дизайна: парадная, изолированная гостиная комната среднего размера в скандинавском стиле с белыми стенами, паркетным полом среднего тона, двусторонним камином, фасадом камина из плитки, бежевым полом и панелями на стенах без телевизора
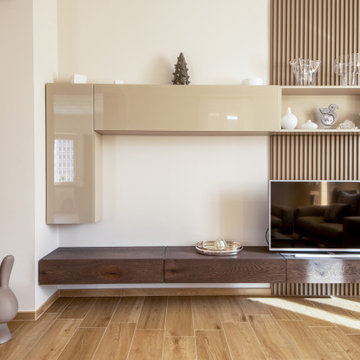
Arredo con mobili sospesi Lago, e boiserie in legno realizzata da falegname su disegno
Идея дизайна: открытая гостиная комната среднего размера в стиле модернизм с с книжными шкафами и полками, полом из керамической плитки, печью-буржуйкой, фасадом камина из плитки, отдельно стоящим телевизором, бежевым полом, многоуровневым потолком, панелями на стенах и ковром на полу
Идея дизайна: открытая гостиная комната среднего размера в стиле модернизм с с книжными шкафами и полками, полом из керамической плитки, печью-буржуйкой, фасадом камина из плитки, отдельно стоящим телевизором, бежевым полом, многоуровневым потолком, панелями на стенах и ковром на полу
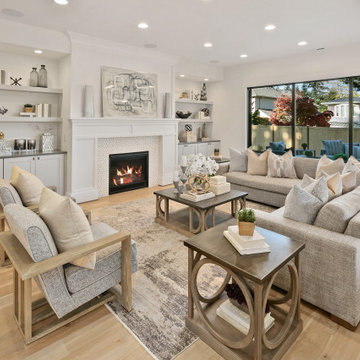
The great room features black stacking sliding doors to the outdoor living, several black windows, built-ins with floating shelves and cabinet storage and a mosaic tile fireplace surround with extensive millwork detail.

This Beautiful Multi-Story Modern Farmhouse Features a Master On The Main & A Split-Bedroom Layout • 5 Bedrooms • 4 Full Bathrooms • 1 Powder Room • 3 Car Garage • Vaulted Ceilings • Den • Large Bonus Room w/ Wet Bar • 2 Laundry Rooms • So Much More!
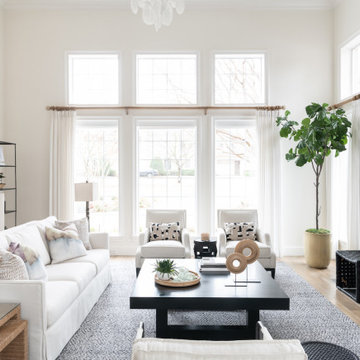
Perfectly embedded on an acre of land overlooking a pond, in the heart of Willow Bend of Plano, this dated, traditional home got more than a complete facelift. The wife is a “farmer’s daughter” and could have never imagined having a home like this to call her own one day. Finding a 15’ dining table was a tall task… especially for a family of four. Using a local craftsman, the most gorgeous white oak table was created to host everyone in the neighborhood! The clients told a lot of stories about their past and children. The designer realized that the stories were actually treasures as she incorporated their memories and symbols in every room. She brought these memories to life in a custom artwork collage above the family room mantel. From a tractor representing the grandfather, to the Russian alphabet portraying the roots of their adopted sons and some Cambodian script, there were meanings behind each piece. In order to bring nature indoors, the designer decided to demo the exterior wall to the patio to add a large folding door and blew out the wall dividing the formal dining room and breakfast room so there would be a clear sight through to the outdoors. Throughout the home, each family member was thought of. The fabrics and finishes had to withstand small boys, who were extremely active. The use of outdoor fabrics and beautiful scratch proof finishes were incorporated in every space – bring on the hotwheels.
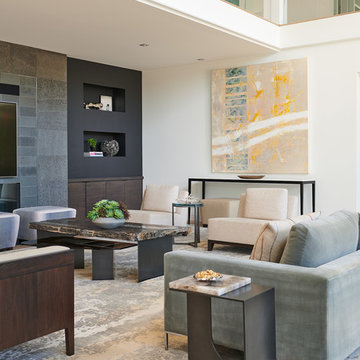
На фото: огромная изолированная гостиная комната в современном стиле с белыми стенами, светлым паркетным полом, стандартным камином, фасадом камина из плитки, телевизором на стене и бежевым полом
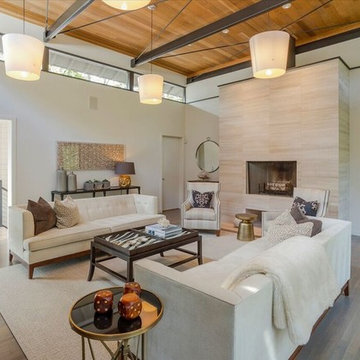
John Cancelino
На фото: большая открытая гостиная комната в современном стиле с белыми стенами, паркетным полом среднего тона, стандартным камином, фасадом камина из плитки и бежевым полом с
На фото: большая открытая гостиная комната в современном стиле с белыми стенами, паркетным полом среднего тона, стандартным камином, фасадом камина из плитки и бежевым полом с
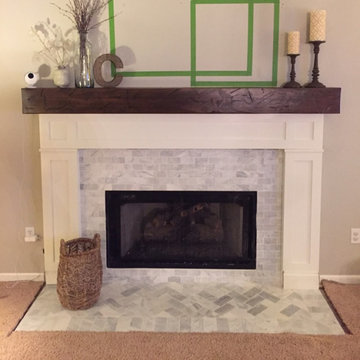
This mantel we built to fit over an existing mantel. Shipped out and installed by the home owner. Thank you for the picture!
Идея дизайна: открытая гостиная комната среднего размера в стиле рустика с бежевыми стенами, ковровым покрытием, стандартным камином, фасадом камина из плитки и бежевым полом
Идея дизайна: открытая гостиная комната среднего размера в стиле рустика с бежевыми стенами, ковровым покрытием, стандартным камином, фасадом камина из плитки и бежевым полом
Гостиная с фасадом камина из плитки и бежевым полом – фото дизайна интерьера
8

