Гостиная с фасадом камина из плитки – фото дизайна интерьера
Сортировать:
Бюджет
Сортировать:Популярное за сегодня
1 - 20 из 74 фото
1 из 3

Winner of the 2018 Tour of Homes Best Remodel, this whole house re-design of a 1963 Bennet & Johnson mid-century raised ranch home is a beautiful example of the magic we can weave through the application of more sustainable modern design principles to existing spaces.
We worked closely with our client on extensive updates to create a modernized MCM gem.
Extensive alterations include:
- a completely redesigned floor plan to promote a more intuitive flow throughout
- vaulted the ceilings over the great room to create an amazing entrance and feeling of inspired openness
- redesigned entry and driveway to be more inviting and welcoming as well as to experientially set the mid-century modern stage
- the removal of a visually disruptive load bearing central wall and chimney system that formerly partitioned the homes’ entry, dining, kitchen and living rooms from each other
- added clerestory windows above the new kitchen to accentuate the new vaulted ceiling line and create a greater visual continuation of indoor to outdoor space
- drastically increased the access to natural light by increasing window sizes and opening up the floor plan
- placed natural wood elements throughout to provide a calming palette and cohesive Pacific Northwest feel
- incorporated Universal Design principles to make the home Aging In Place ready with wide hallways and accessible spaces, including single-floor living if needed
- moved and completely redesigned the stairway to work for the home’s occupants and be a part of the cohesive design aesthetic
- mixed custom tile layouts with more traditional tiling to create fun and playful visual experiences
- custom designed and sourced MCM specific elements such as the entry screen, cabinetry and lighting
- development of the downstairs for potential future use by an assisted living caretaker
- energy efficiency upgrades seamlessly woven in with much improved insulation, ductless mini splits and solar gain
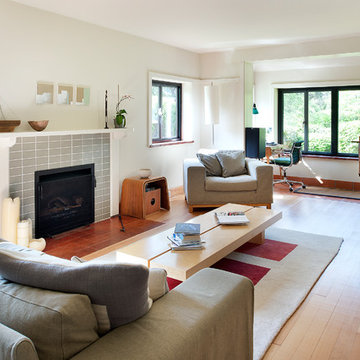
Photos by Nigel Rigden (www.nigrig.com)
Стильный дизайн: большая парадная, изолированная гостиная комната в современном стиле с белыми стенами, светлым паркетным полом, стандартным камином и фасадом камина из плитки без телевизора - последний тренд
Стильный дизайн: большая парадная, изолированная гостиная комната в современном стиле с белыми стенами, светлым паркетным полом, стандартным камином и фасадом камина из плитки без телевизора - последний тренд

One LARGE room that serves multiple purposes.
Свежая идея для дизайна: огромная открытая гостиная комната в стиле фьюжн с бежевыми стенами, стандартным камином, темным паркетным полом, фасадом камина из плитки и синим диваном - отличное фото интерьера
Свежая идея для дизайна: огромная открытая гостиная комната в стиле фьюжн с бежевыми стенами, стандартным камином, темным паркетным полом, фасадом камина из плитки и синим диваном - отличное фото интерьера
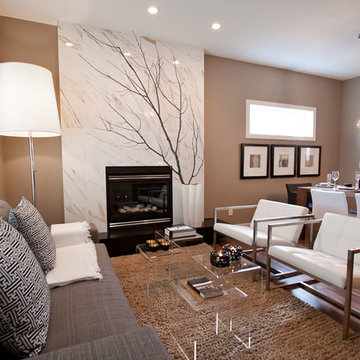
A Hotel Luxe Modern Transitional Home by Natalie Fuglestveit Interior Design, Calgary Interior Design Firm. Photos by Lindsay Nichols Photography.
Interior design includes modern fireplace with 24"x24" calacutta marble tile face, 18 karat vase with tree, black and white geometric prints, modern Gus white Delano armchairs, natural walnut hardwood floors, medium brown wall color, ET2 Lighting linear pendant fixture over dining table with tear drop glass, acrylic coffee table, carmel shag wool area rug, champagne gold Delta Trinsic faucet, charcoal flat panel cabinets, tray ceiling with chandelier in master bedroom, pink floral drapery in girls room with teal linear border.

A collection of furniture classics for the open space Ranch House: Mid century modern style Italian leather sofa, Saarinen womb chair with ottoman, Noguchi coffee table, Eileen Gray side table and Arc floor lamp. Polished concrete floors with Asian inspired area rugs and Asian antiques in the background. Sky lights have been added to let more light in.
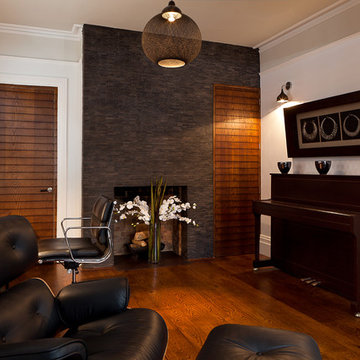
Simon Eldon Photography
Interior design by Carine Harrington
Идея дизайна: гостиная комната в стиле модернизм с фасадом камина из плитки
Идея дизайна: гостиная комната в стиле модернизм с фасадом камина из плитки

Свежая идея для дизайна: изолированная гостиная комната среднего размера в современном стиле с фасадом камина из плитки, синими стенами, ковровым покрытием, стандартным камином и бежевым полом - отличное фото интерьера

На фото: парадная, изолированная гостиная комната среднего размера в современном стиле с серыми стенами, ковровым покрытием, стандартным камином, серым полом и фасадом камина из плитки без телевизора

A light beige and gray transitional style living room with pops of greens and blues.
На фото: парадная гостиная комната среднего размера в стиле кантри с серыми стенами, стандартным камином, фасадом камина из плитки и паркетным полом среднего тона без телевизора с
На фото: парадная гостиная комната среднего размера в стиле кантри с серыми стенами, стандартным камином, фасадом камина из плитки и паркетным полом среднего тона без телевизора с
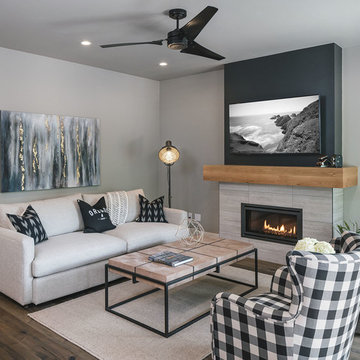
Идея дизайна: гостиная комната в стиле неоклассика (современная классика) с серыми стенами, темным паркетным полом, горизонтальным камином, фасадом камина из плитки, телевизором на стене, коричневым полом и ковром на полу
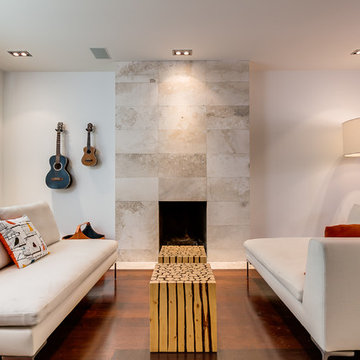
www.birdhousemedia.ca
На фото: гостиная комната в современном стиле с фасадом камина из плитки
На фото: гостиная комната в современном стиле с фасадом камина из плитки
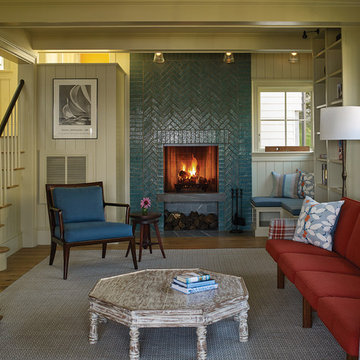
Photo copyright by Darren Setlow | @darrensetlow | darrensetlow.com
Свежая идея для дизайна: гостиная комната в морском стиле с белыми стенами, светлым паркетным полом, стандартным камином, фасадом камина из плитки и ковром на полу - отличное фото интерьера
Свежая идея для дизайна: гостиная комната в морском стиле с белыми стенами, светлым паркетным полом, стандартным камином, фасадом камина из плитки и ковром на полу - отличное фото интерьера
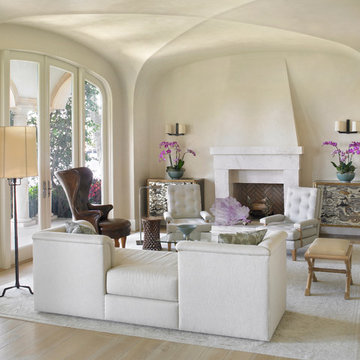
На фото: большая открытая, парадная гостиная комната в средиземноморском стиле с бежевыми стенами, светлым паркетным полом, стандартным камином, фасадом камина из плитки, бежевым полом и ковром на полу без телевизора с
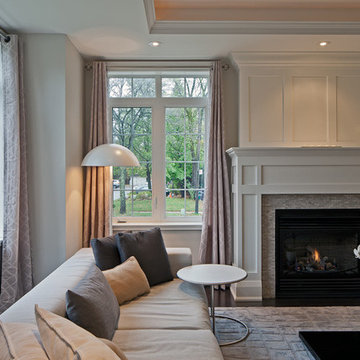
Photography: Peter A. Sellar / www.photoklik.com
Идея дизайна: гостиная комната в стиле неоклассика (современная классика) с фасадом камина из плитки и ковром на полу
Идея дизайна: гостиная комната в стиле неоклассика (современная классика) с фасадом камина из плитки и ковром на полу
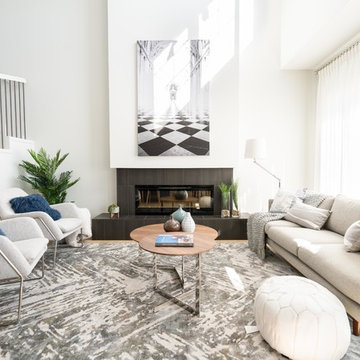
Пример оригинального дизайна: открытая гостиная комната среднего размера в современном стиле с белыми стенами, светлым паркетным полом, горизонтальным камином, фасадом камина из плитки и бежевым полом без телевизора
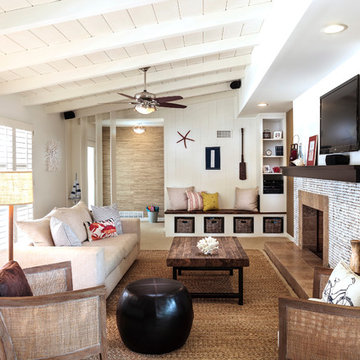
Coco tile by Kirei fireplace surround in San Diego
На фото: парадная гостиная комната в морском стиле с белыми стенами, светлым паркетным полом, стандартным камином, фасадом камина из плитки и телевизором на стене с
На фото: парадная гостиная комната в морском стиле с белыми стенами, светлым паркетным полом, стандартным камином, фасадом камина из плитки и телевизором на стене с
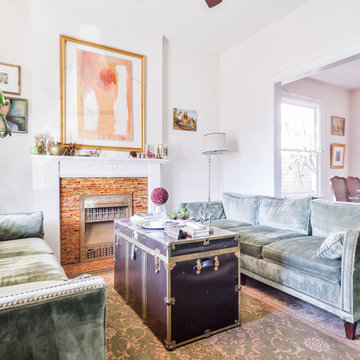
Cozy living room in a restored Denver bungalow. Chic vintage accents and original art pieces add character to a stylish, functional space.
From The Hip Photo | Denver, Colorado

Chad Jackson
Источник вдохновения для домашнего уюта: парадная гостиная комната:: освещение в стиле ретро с серыми стенами, паркетным полом среднего тона, стандартным камином, фасадом камина из плитки и коричневым полом без телевизора
Источник вдохновения для домашнего уюта: парадная гостиная комната:: освещение в стиле ретро с серыми стенами, паркетным полом среднего тона, стандартным камином, фасадом камина из плитки и коричневым полом без телевизора

This newly built Old Mission style home gave little in concessions in regards to historical accuracies. To create a usable space for the family, Obelisk Home provided finish work and furnishings but in needed to keep with the feeling of the home. The coffee tables bunched together allow flexibility and hard surfaces for the girls to play games on. New paint in historical sage, window treatments in crushed velvet with hand-forged rods, leather swivel chairs to allow “bird watching” and conversation, clean lined sofa, rug and classic carved chairs in a heavy tapestry to bring out the love of the American Indian style and tradition.
Original Artwork by Jane Troup
Photos by Jeremy Mason McGraw
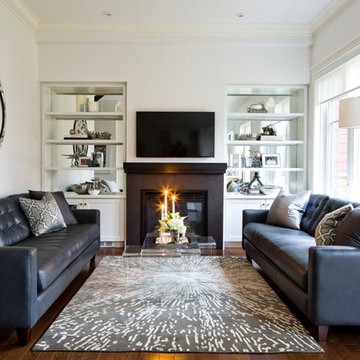
Brandon Barre´
На фото: гостиная комната:: освещение в стиле неоклассика (современная классика) с фасадом камина из плитки и белыми стенами
На фото: гостиная комната:: освещение в стиле неоклассика (современная классика) с фасадом камина из плитки и белыми стенами
Гостиная с фасадом камина из плитки – фото дизайна интерьера
1

