Гостиная с фасадом камина из плитки – фото дизайна интерьера класса люкс
Сортировать:
Бюджет
Сортировать:Популярное за сегодня
41 - 60 из 3 146 фото
1 из 3

A stair tower provides a focus form the main floor hallway. 22 foot high glass walls wrap the stairs which also open to a two story family room. A wide fireplace wall is flanked by recessed art niches.
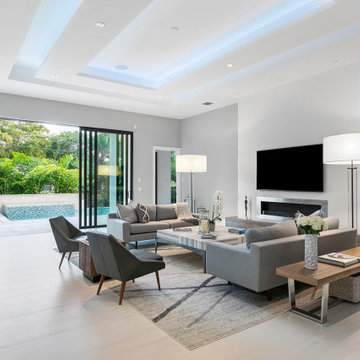
this home is a unique blend of a transitional exterior and a contemporary interior
Стильный дизайн: большая открытая гостиная комната в современном стиле с белыми стенами, полом из керамогранита, горизонтальным камином, фасадом камина из плитки, телевизором на стене и белым полом - последний тренд
Стильный дизайн: большая открытая гостиная комната в современном стиле с белыми стенами, полом из керамогранита, горизонтальным камином, фасадом камина из плитки, телевизором на стене и белым полом - последний тренд

Идея дизайна: маленькая открытая гостиная комната в стиле модернизм с серыми стенами, полом из керамогранита, горизонтальным камином, фасадом камина из плитки, мультимедийным центром и серым полом для на участке и в саду
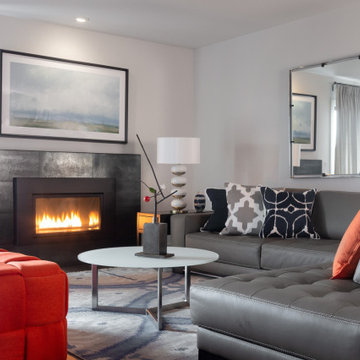
На фото: открытая гостиная комната среднего размера в стиле неоклассика (современная классика) с белыми стенами, полом из ламината, стандартным камином, фасадом камина из плитки, телевизором на стене и коричневым полом с

The formal living area in this Brooklyn brownstone once had an awful marble fireplace surround that didn't properly reflect the home's provenance. Sheetrock was peeled back to reveal the exposed brick chimney, we sourced a new mantel with dental molding from architectural salvage, and completed the surround with green marble tiles in an offset pattern. The chairs are Mid-Century Modern style and the love seat is custom-made in gray leather. Custom bookshelves and lower storage cabinets were also installed, overseen by antiqued-brass picture lights.

Family Room Addition and Remodel featuring patio door, bifold door, tiled fireplace and floating hearth, and floating shelves | Photo: Finger Photography

Chuck Williams & John Paul Key
На фото: огромная открытая гостиная комната в стиле неоклассика (современная классика) с серыми стенами, полом из керамогранита, угловым камином, фасадом камина из плитки, телевизором на стене и бежевым полом с
На фото: огромная открытая гостиная комната в стиле неоклассика (современная классика) с серыми стенами, полом из керамогранита, угловым камином, фасадом камина из плитки, телевизором на стене и бежевым полом с
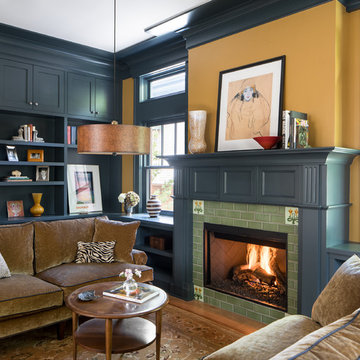
На фото: гостиная комната в классическом стиле с с книжными шкафами и полками, желтыми стенами, паркетным полом среднего тона, стандартным камином, фасадом камина из плитки, коричневым диваном и ковром на полу без телевизора
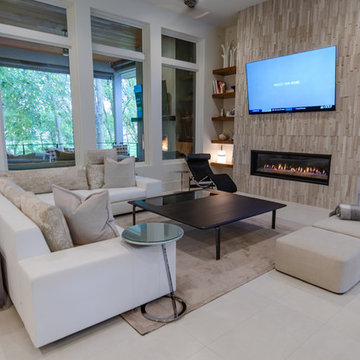
Large Ligne Roset 'Exclusif' sectional in white leather with fabric back cushions. Poliform 'Bristol' cabinet doubles as sofa table and extra storage. Cassina 'LC4' chaise with Minotti side table. Minotti black wood coffee table and upholstered poufs. B&B Italia 'Cratis' wool rug. Chrome side table by Ligne Roset. Floor vase, lamp, and small accessories by Ligne Roset. Globe table lamp by Flos.
photo credit: Nathan Scott

The original firebox was saved and a new tile surround was added. The new mantle is made of an original ceiling beam that was removed for the remodel. The hearth is bluestone.
Tile from Heath Ceramics in LA.

Phillip Crocker Photography
This cozy family room is adjacent to the kitchen and also separated from the kitchen by a 9' wide set of three stairs.
Custom millwork designed by McCabe Design & Interiors sets the stage for an inviting and relaxing space. The sectional was sourced from Lee Industries with sunbrella fabric for a lifetime of use. The cozy round chair provides a perfect reading spot. The same leathered black granite was used for the built-ins as was sourced for the kitchen providing continuity and cohesiveness. The mantle legs were sourced through the millwork to ensure the same spray finish as the adjoining millwork and cabinets.
Design features included redesigning the space to enlargen the family room, new doors, windows and blinds, custom millwork design, lighting design, as well as the selection of all materials, furnishings and accessories for this Endlessly Elegant Family Room.
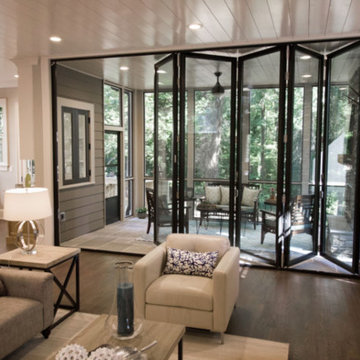
Идея дизайна: большая открытая гостиная комната в стиле неоклассика (современная классика) с серыми стенами, фасадом камина из плитки, темным паркетным полом, стандартным камином и коричневым полом

На фото: большая открытая гостиная комната в стиле неоклассика (современная классика) с с книжными шкафами и полками, бежевыми стенами, темным паркетным полом, горизонтальным камином, фасадом камина из плитки и коричневым полом без телевизора с
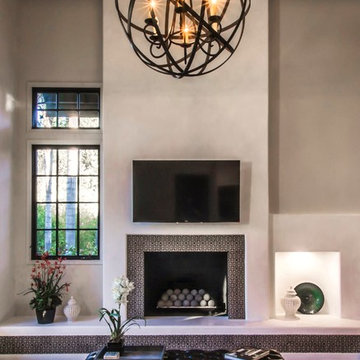
Photography by: Kelly Teich
Источник вдохновения для домашнего уюта: огромная открытая гостиная комната в средиземноморском стиле с белыми стенами, темным паркетным полом, стандартным камином, фасадом камина из плитки и телевизором на стене
Источник вдохновения для домашнего уюта: огромная открытая гостиная комната в средиземноморском стиле с белыми стенами, темным паркетным полом, стандартным камином, фасадом камина из плитки и телевизором на стене
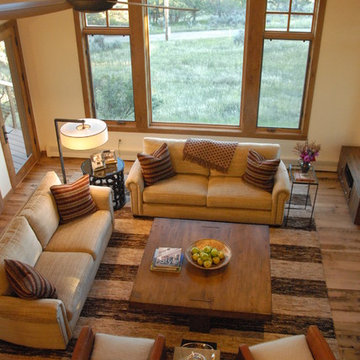
the enlarged great room is now a comfortable gathering space.
WoodStone Inc, General Contractor
Home Interiors, Cortney McDougal, Interior Design
Пример оригинального дизайна: открытая, парадная гостиная комната среднего размера в стиле неоклассика (современная классика) с бежевыми стенами, паркетным полом среднего тона, двусторонним камином, фасадом камина из плитки, телевизором на стене и коричневым полом
Пример оригинального дизайна: открытая, парадная гостиная комната среднего размера в стиле неоклассика (современная классика) с бежевыми стенами, паркетным полом среднего тона, двусторонним камином, фасадом камина из плитки, телевизором на стене и коричневым полом
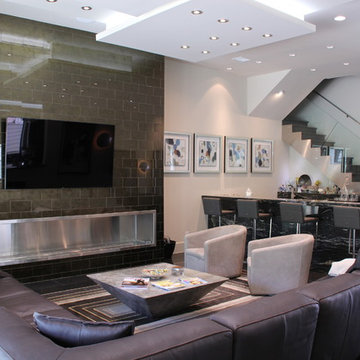
Источник вдохновения для домашнего уюта: открытая гостиная комната среднего размера в современном стиле с белыми стенами, полом из керамогранита, горизонтальным камином, фасадом камина из плитки и телевизором на стене
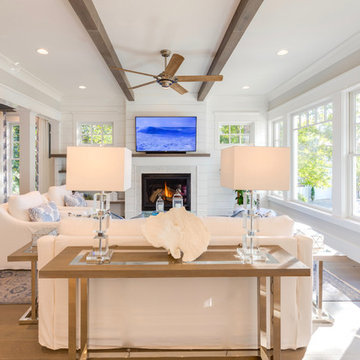
На фото: большая открытая гостиная комната с серыми стенами, паркетным полом среднего тона, стандартным камином, фасадом камина из плитки, телевизором на стене и серым полом с
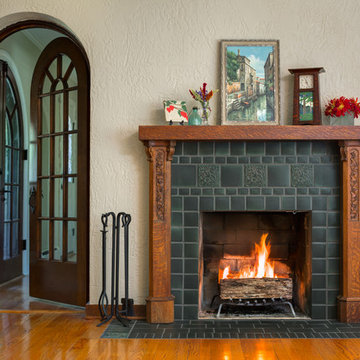
Arts and Crafts fireplace by Motawi Tileworks featuring Leaves & Berries relief tile in Slate. Photo: Justin Maconochie.
На фото: гостиная комната в стиле кантри с стандартным камином и фасадом камина из плитки с
На фото: гостиная комната в стиле кантри с стандартным камином и фасадом камина из плитки с

This living room features a large open fireplace and asymmetrical wall with seating and open shelving.
Свежая идея для дизайна: огромная открытая гостиная комната в стиле модернизм с светлым паркетным полом, фасадом камина из плитки, телевизором на стене, коричневым полом и панелями на части стены - отличное фото интерьера
Свежая идея для дизайна: огромная открытая гостиная комната в стиле модернизм с светлым паркетным полом, фасадом камина из плитки, телевизором на стене, коричневым полом и панелями на части стены - отличное фото интерьера
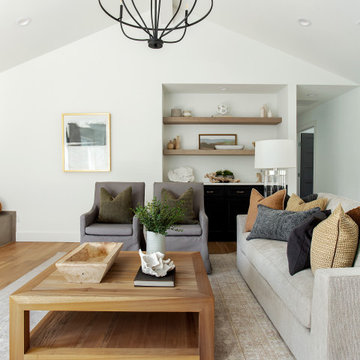
Coastal contemporary finishes and furniture designed by Interior Designer and Realtor Jessica Koltun in Dallas, TX. #designingdreams
На фото: большая открытая гостиная комната в морском стиле с белыми стенами, светлым паркетным полом, стандартным камином, фасадом камина из плитки и коричневым полом
На фото: большая открытая гостиная комната в морском стиле с белыми стенами, светлым паркетным полом, стандартным камином, фасадом камина из плитки и коричневым полом
Гостиная с фасадом камина из плитки – фото дизайна интерьера класса люкс
3

